12120 Caves Road, Chesterland, OH 44026
Local realty services provided by:Better Homes and Gardens Real Estate Central
12120 Caves Road,Chesterland, OH 44026
$500,000
- 5 Beds
- 4 Baths
- - sq. ft.
- Single family
- Sold
Listed by:debbie woodworth
Office:diversified homes, llc.
MLS#:5153791
Source:OH_NORMLS
Sorry, we are unable to map this address
Price summary
- Price:$500,000
About this home
Welcome to this spacious contemporary-style home situated on just over 5 acres with an ornamental pond and wonderful outdoor living spaces. Multiple bedroom decks upstairs give this property a unique “storybook” feel, while a 27’ round above-ground pool adds to the fun.
Inside, the home offers versatile living and entertaining areas. The living room features a beamed ceiling, pellet stove insert in the fireplace, and access to a private deck. The dining room and eat-in kitchen provide plenty of space for meals and gatherings. A main-level bedroom (currently used as a home office) includes an attached full bath and walk-out to the patio for added convenience.
The family room is perfect for entertaining, with a wood-burning insert in the fireplace, wet bar, and kegerator. The lower-level basement is equipped with a home gym system the seller would like to leave for the new owner.
The primary suite includes a walk-in closet and en suite bath. Additional highlights include a two-car attached garage and multiple outdoor spaces designed for relaxation and entertaining.
This home truly combines comfort, function, and character—ideal for hosting family and friends in a private setting.
Contact an agent
Home facts
- Year built:1978
- Listing ID #:5153791
- Added:61 day(s) ago
- Updated:November 04, 2025 at 07:30 AM
Rooms and interior
- Bedrooms:5
- Total bathrooms:4
- Full bathrooms:3
- Half bathrooms:1
Heating and cooling
- Cooling:Central Air
- Heating:Baseboard, Fireplaces, Oil, Pellet Stove, Wood, Zoned
Structure and exterior
- Roof:Asphalt, Fiberglass
- Year built:1978
Utilities
- Water:Well
- Sewer:Septic Tank
Finances and disclosures
- Price:$500,000
- Tax amount:$5,534 (2024)
New listings near 12120 Caves Road
- Open Sat, 1 to 2:30pmNew
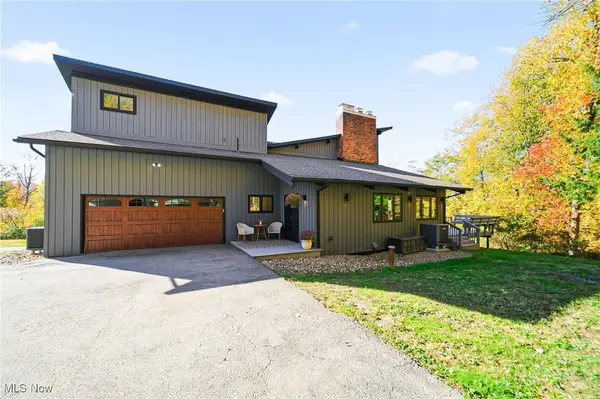 $725,000Active4 beds 4 baths3,092 sq. ft.
$725,000Active4 beds 4 baths3,092 sq. ft.10640 Butternut Road, Chesterland, OH 44026
MLS# 5168163Listed by: ENGEL & VLKERS DISTINCT 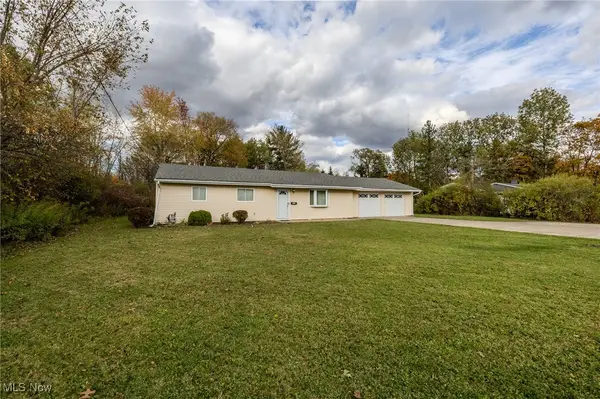 $250,000Pending4 beds 2 baths1,764 sq. ft.
$250,000Pending4 beds 2 baths1,764 sq. ft.8226 Cedar Road, Chesterland, OH 44026
MLS# 5168640Listed by: REAL OF OHIO- New
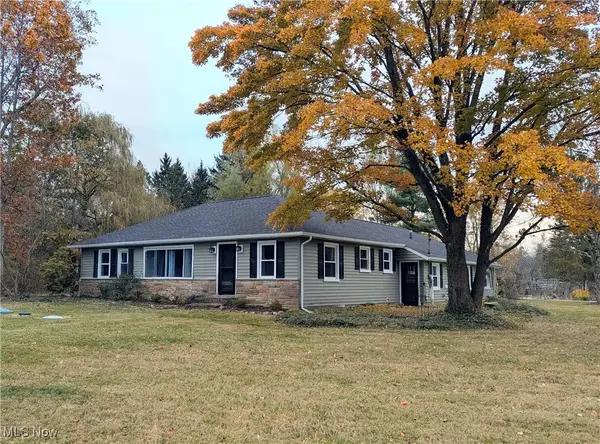 $329,900Active3 beds 2 baths1,408 sq. ft.
$329,900Active3 beds 2 baths1,408 sq. ft.13251 Hickory Street, Chesterland, OH 44026
MLS# 5167868Listed by: EAGENT REAL ESTATE CORP. 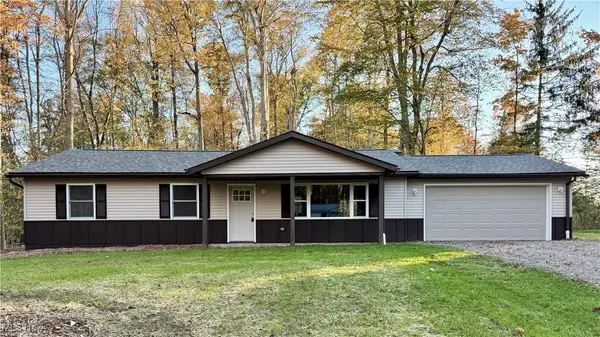 $355,000Active3 beds 2 baths1,528 sq. ft.
$355,000Active3 beds 2 baths1,528 sq. ft.9613 Kim Drive, Chesterland, OH 44026
MLS# 5164711Listed by: KELLER WILLIAMS LIVING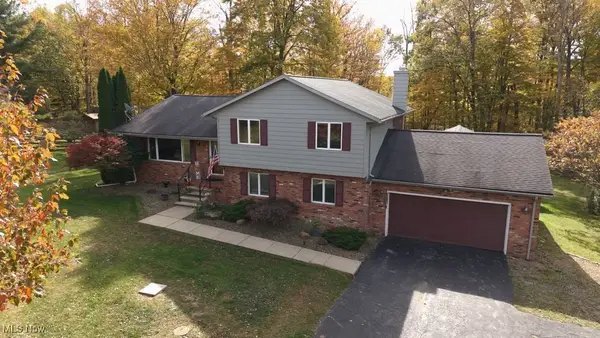 $475,000Active3 beds 2 baths3,018 sq. ft.
$475,000Active3 beds 2 baths3,018 sq. ft.8585 Carmichael Drive, Chesterland, OH 44026
MLS# 5163622Listed by: BERKSHIRE HATHAWAY HOMESERVICES PROFESSIONAL REALTY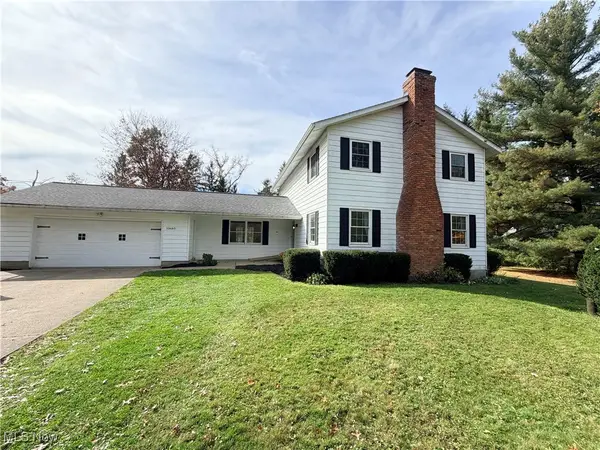 $427,000Active4 beds 3 baths2,876 sq. ft.
$427,000Active4 beds 3 baths2,876 sq. ft.10685 Butternut Road, Chesterland, OH 44026
MLS# 5165273Listed by: RE/MAX RESULTS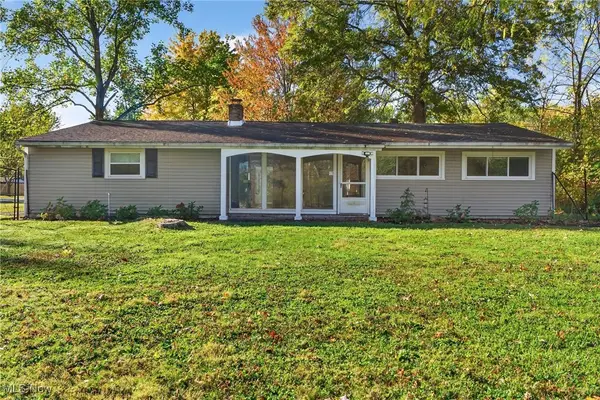 $259,900Pending4 beds 2 baths1,648 sq. ft.
$259,900Pending4 beds 2 baths1,648 sq. ft.12750 Manchester Drive, Chesterland, OH 44026
MLS# 5162697Listed by: MARDOM REAL ESTATE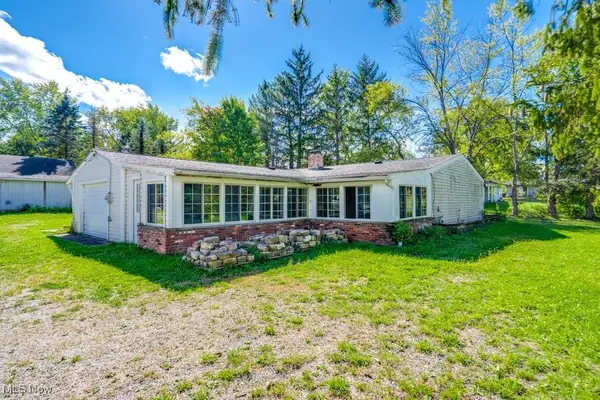 $150,000Active3 beds 2 baths1,288 sq. ft.
$150,000Active3 beds 2 baths1,288 sq. ft.7501 Mayfield Road, Chesterland, OH 44026
MLS# 5163386Listed by: KELLER WILLIAMS CHERVENIC RLTY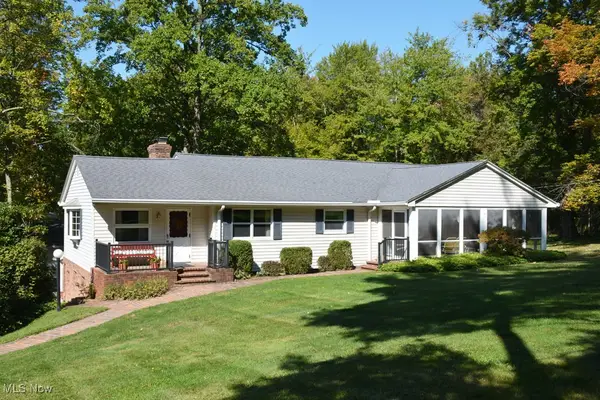 $395,000Active3 beds 3 baths
$395,000Active3 beds 3 baths13170 Caves Road, Chesterland, OH 44026
MLS# 5163277Listed by: REALTYNET, INC.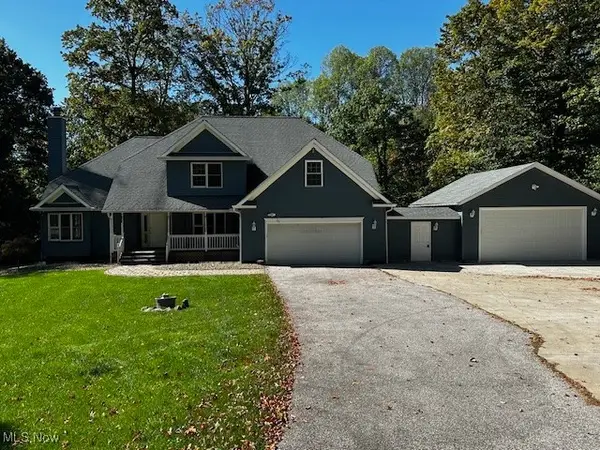 $524,900Pending3 beds 4 baths2,750 sq. ft.
$524,900Pending3 beds 4 baths2,750 sq. ft.12470 Caves Road, Chesterland, OH 44026
MLS# 5161621Listed by: CENTURY 21 CAROLYN RILEY RL. EST. SRVCS, INC.
