- BHGRE®
- Ohio
- Chesterland
- 13251 Hickory Street
13251 Hickory Street, Chesterland, OH 44026
Local realty services provided by:Better Homes and Gardens Real Estate Central
Listed by: thomas a weigel jr.
Office: eagent real estate corp.
MLS#:5167868
Source:OH_NORMLS
Price summary
- Price:$324,900
- Price per sq. ft.:$230.75
About this home
Beautifully updated ranch in a quiet Geauga County setting with direct access to a scenic park across the street. Enjoy paved walking trails, a long bridge, playground, pavilion, and restrooms—all part of a hidden gem that often feels like your own private retreat.
Inside, the home blends modern updates with warm, natural light and authentic hardwood floors. The open flow from the living room to the dining area and new kitchen makes entertaining effortless. The kitchen was fully remodeled in June 2024 with new cabinetry, countertops, tile backsplash, flooring, and stainless appliances. Both bathrooms were tastefully redone in 2025, complementing the home’s fresh and comfortable feel.
Major system updates include a new furnace and A/C coil (Nov. 2023), pressure tank (Sept. 2023), and water softener (Oct. 2025). The exterior received extensive upgrades—new siding, soffits, and gutters (Aug. 2024), full roof replacement (Mar. 2025), and new garage door (July 2024). The chimney was rebuilt from the roof up (Nov. 2024), and the septic system was serviced (Mar. 2025) with a new UV ballast installed (Oct. 2025).
Additional highlights include a bright enclosed porch overlooking the large backyard with fire pit, main-floor laundry with built-in cabinetry, and a cozy wood-burning fireplace. Truly move-in ready—offering comfort, style, and peace of mind through thoughtful updates inside and out. Agent related to seller
Contact an agent
Home facts
- Year built:1956
- Listing ID #:5167868
- Added:93 day(s) ago
- Updated:January 30, 2026 at 08:51 AM
Rooms and interior
- Bedrooms:3
- Total bathrooms:2
- Full bathrooms:1
- Half bathrooms:1
- Living area:1,408 sq. ft.
Heating and cooling
- Heating:Forced Air, Gas
Structure and exterior
- Roof:Asphalt, Fiberglass
- Year built:1956
- Building area:1,408 sq. ft.
- Lot area:1.22 Acres
Utilities
- Water:Well
- Sewer:Septic Tank
Finances and disclosures
- Price:$324,900
- Price per sq. ft.:$230.75
- Tax amount:$3,108 (2024)
New listings near 13251 Hickory Street
- New
 $299,900Active2 beds 1 baths
$299,900Active2 beds 1 baths8564 Cedar Road, Chesterland, OH 44026
MLS# 5182057Listed by: REAL OF OHIO 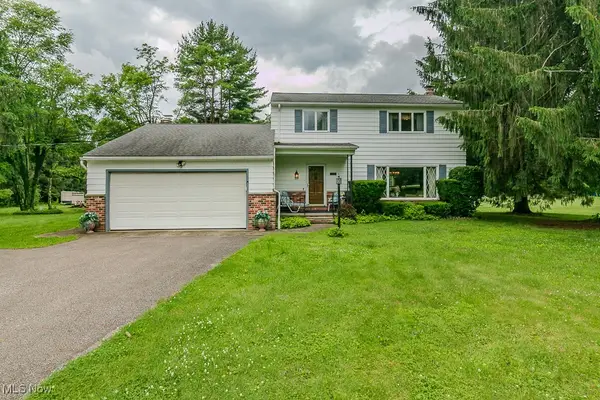 $360,000Pending4 beds 2 baths3,626 sq. ft.
$360,000Pending4 beds 2 baths3,626 sq. ft.13228 Boulder Glen Drive, Chesterland, OH 44026
MLS# 5182086Listed by: KELLER WILLIAMS GREATER CLEVELAND NORTHEAST $339,900Pending3 beds 1 baths1,446 sq. ft.
$339,900Pending3 beds 1 baths1,446 sq. ft.9101 Ranch Drive, Chesterland, OH 44026
MLS# 5179163Listed by: KELLER WILLIAMS LIVING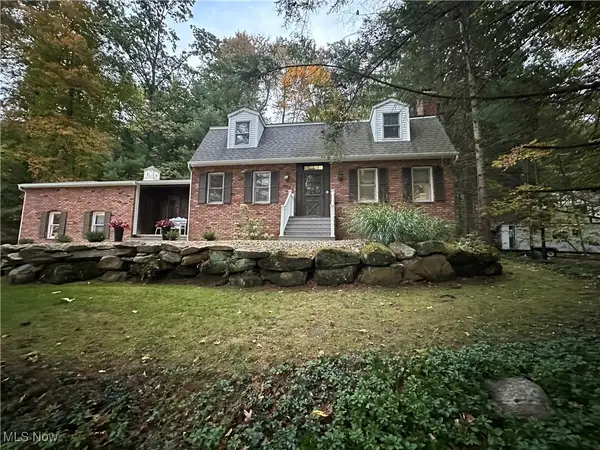 $439,000Pending3 beds 2 baths2,028 sq. ft.
$439,000Pending3 beds 2 baths2,028 sq. ft.12865 Rockhaven Road, Chesterland, OH 44026
MLS# 5177882Listed by: OHIO BROKER DIRECT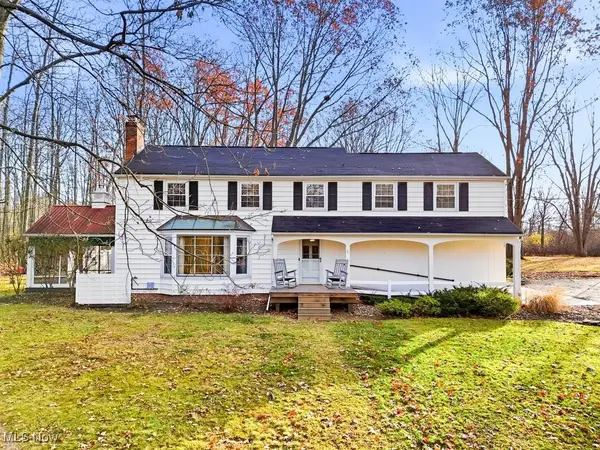 $535,000Pending5 beds 5 baths2,974 sq. ft.
$535,000Pending5 beds 5 baths2,974 sq. ft.12931 Westchester Trail, Chesterland, OH 44026
MLS# 5173779Listed by: BERKSHIRE HATHAWAY HOMESERVICES PROFESSIONAL REALTY $675,000Pending4 beds 3 baths3,371 sq. ft.
$675,000Pending4 beds 3 baths3,371 sq. ft.11661 Sherwood Trail, Chesterland, OH 44026
MLS# 5170279Listed by: KELLER WILLIAMS GREATER CLEVELAND NORTHEAST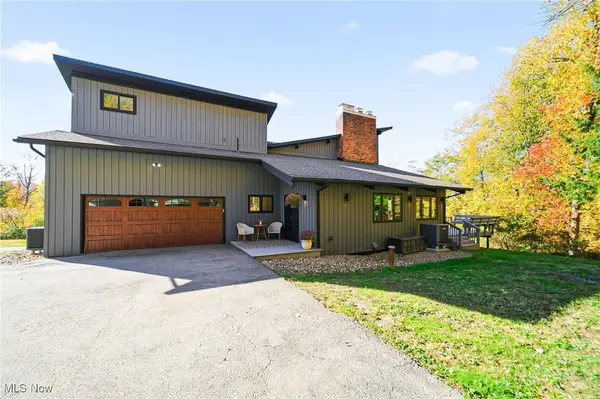 $699,900Active4 beds 4 baths3,376 sq. ft.
$699,900Active4 beds 4 baths3,376 sq. ft.10640 Butternut Road, Chesterland, OH 44026
MLS# 5168163Listed by: ENGEL & VLKERS DISTINCT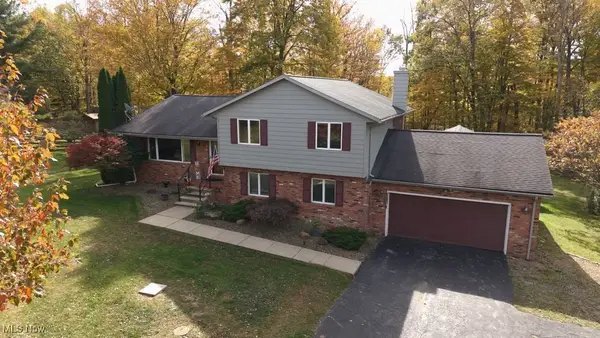 $450,000Active3 beds 2 baths3,018 sq. ft.
$450,000Active3 beds 2 baths3,018 sq. ft.8585 Carmichael Drive, Chesterland, OH 44026
MLS# 5163622Listed by: BERKSHIRE HATHAWAY HOMESERVICES PROFESSIONAL REALTY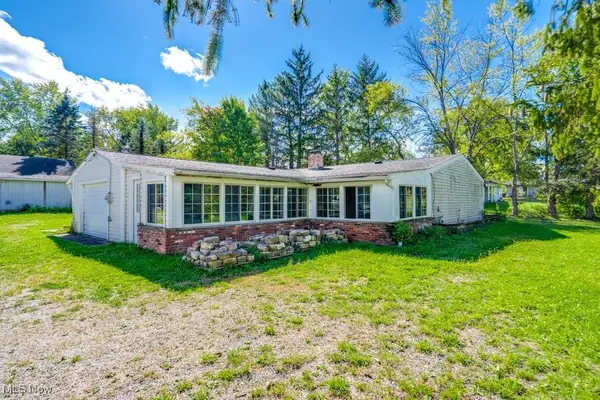 $150,000Active3 beds 2 baths1,288 sq. ft.
$150,000Active3 beds 2 baths1,288 sq. ft.7501 Mayfield Road, Chesterland, OH 44026
MLS# 5163386Listed by: KELLER WILLIAMS CHERVENIC RLTY

