13458 Chillicothe Road, Chesterland, OH 44026
Local realty services provided by:Better Homes and Gardens Real Estate Central
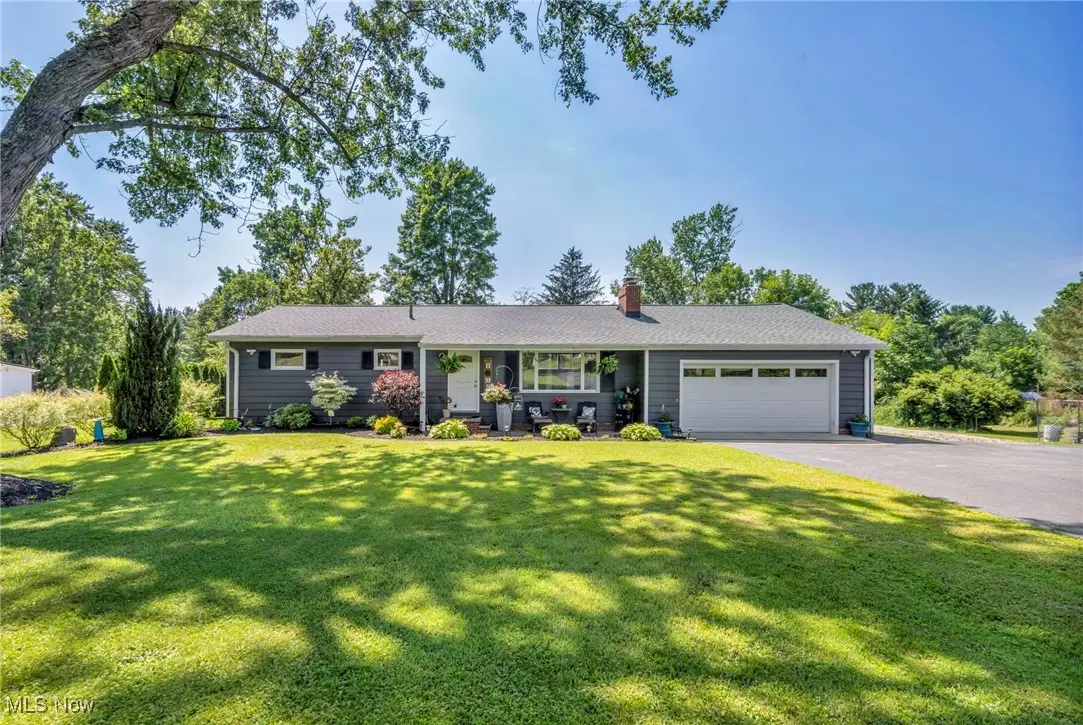
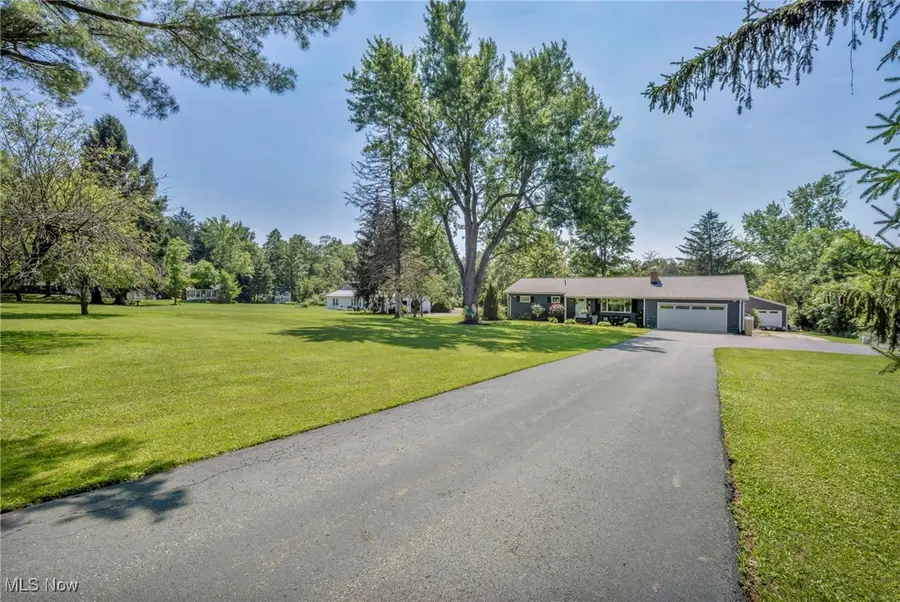
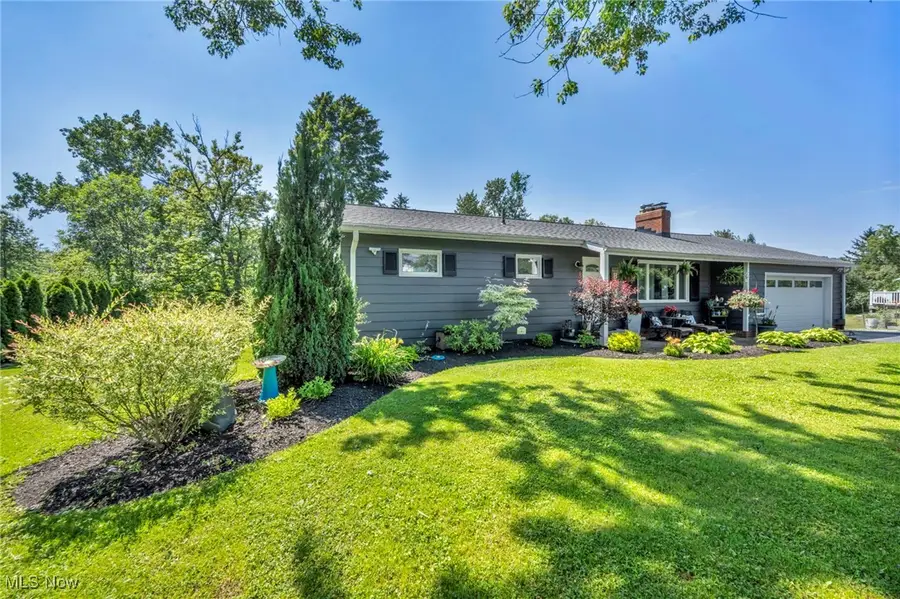
13458 Chillicothe Road,Chesterland, OH 44026
$375,000
- 3 Beds
- 2 Baths
- 1,468 sq. ft.
- Single family
- Pending
Listed by:michael kaim
Office:real of ohio
MLS#:5136739
Source:OH_NORMLS
Price summary
- Price:$375,000
- Price per sq. ft.:$255.45
About this home
Charming Ranch Home with Acreage & Premium Upgrades! Nestled on a sprawling 3.11-acre lot, this delightful 3-bedroom ranch offers 1468 sq ft of comfortable living space. Enjoy outdoor living on the back deck and admire the beautifully landscaped yard. The home features 2 full baths, built-in ovens. Recent upgrades include refinished kitchen cabinets (2023), new front & back doors (2024), new screen door on back deck and fresh paint inside and out. The basement was re-waterproofed at the end of 2024, ensuring a dry and usable space. Featuring a water filtration and softener system. New hot water tank (2025). A standout feature is the impressive 32x42 pole barn, finished with drywall and insulated ceiling and walls. Double bay side has 4" concrete, while the single bay boasts 6" concrete, perfect for a car lift. Gas and water lines are also run to the barn. Additional improvements include a new concrete pad in front of both garages with French drains. Above ground pool. New roof 2024 and updated electrical panel in garage
Don't miss this unique opportunity!
Contact an agent
Home facts
- Year built:1958
- Listing Id #:5136739
- Added:40 day(s) ago
- Updated:August 12, 2025 at 07:18 AM
Rooms and interior
- Bedrooms:3
- Total bathrooms:2
- Full bathrooms:2
- Living area:1,468 sq. ft.
Heating and cooling
- Cooling:Central Air
- Heating:Fireplaces, Forced Air, Gas
Structure and exterior
- Roof:Asphalt, Fiberglass
- Year built:1958
- Building area:1,468 sq. ft.
- Lot area:3.11 Acres
Utilities
- Water:Well
- Sewer:Septic Tank
Finances and disclosures
- Price:$375,000
- Price per sq. ft.:$255.45
- Tax amount:$4,701 (2024)
New listings near 13458 Chillicothe Road
- New
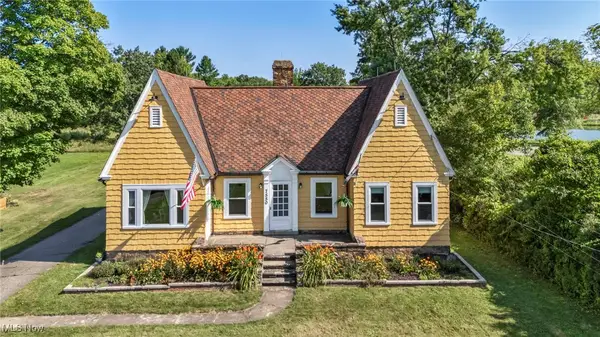 $369,000Active3 beds 1 baths2,672 sq. ft.
$369,000Active3 beds 1 baths2,672 sq. ft.7550 Mayfield Road, Chesterland, OH 44026
MLS# 5138213Listed by: EXP REALTY, LLC. 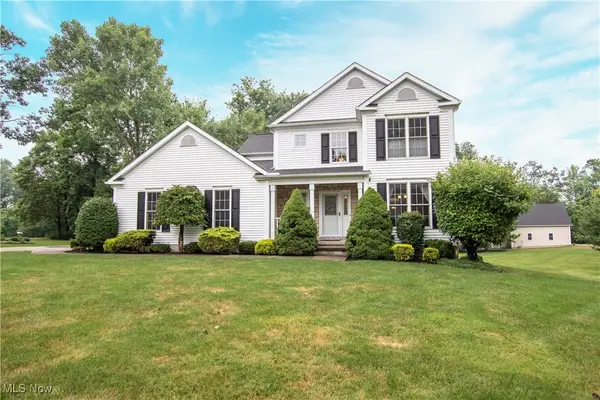 $550,000Pending4 beds 4 baths2,784 sq. ft.
$550,000Pending4 beds 4 baths2,784 sq. ft.8586 Kirkwood Drive, Chesterland, OH 44026
MLS# 5145516Listed by: REDFIN REAL ESTATE CORPORATION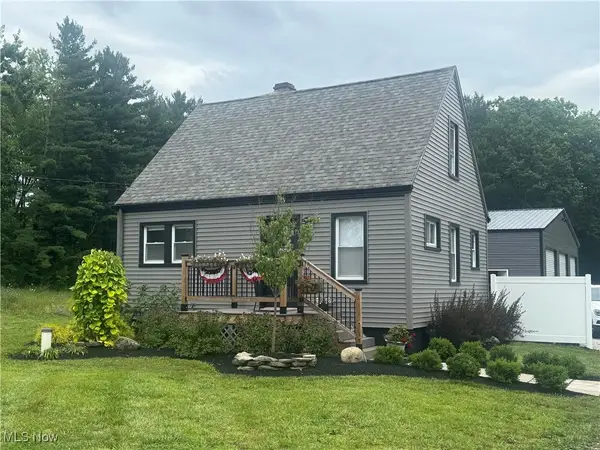 $348,000Active3 beds 2 baths1,618 sq. ft.
$348,000Active3 beds 2 baths1,618 sq. ft.11105 Chillicothe Road, Chesterland, OH 44026
MLS# 5142756Listed by: CENTURY 21 PREMIERE PROPERTIES, INC. $450,000Pending4 beds 2 baths2,892 sq. ft.
$450,000Pending4 beds 2 baths2,892 sq. ft.12425 Sperry Road, Chesterland, OH 44026
MLS# 5137877Listed by: EXP REALTY, LLC.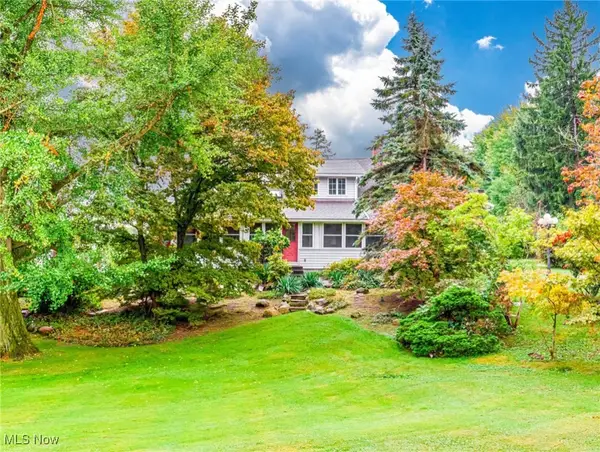 $519,000Active4 beds 2 baths2,461 sq. ft.
$519,000Active4 beds 2 baths2,461 sq. ft.9475 Mayfield Road, Chesterland, OH 44026
MLS# 5137136Listed by: CHOSEN REAL ESTATE GROUP- Open Sat, 1 to 3pm
 $365,000Active3 beds 2 baths
$365,000Active3 beds 2 baths10263 Wye Road, Chesterland, OH 44026
MLS# 5136330Listed by: KELLER WILLIAMS LIVING  $359,900Active3 beds 2 baths3,568 sq. ft.
$359,900Active3 beds 2 baths3,568 sq. ft.11491 Chapin Street, Chesterland, OH 44026
MLS# 5136677Listed by: KELLER WILLIAMS GREATER CLEVELAND NORTHEAST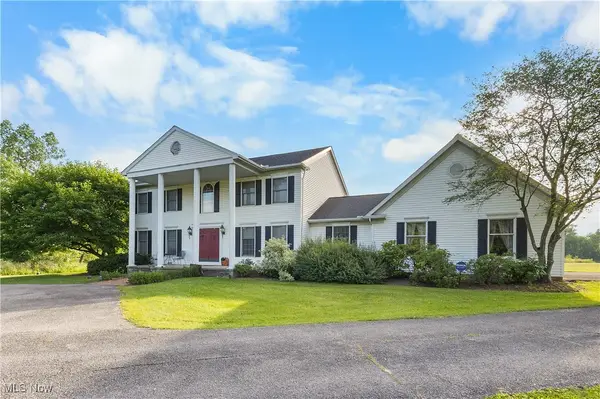 $525,000Pending4 beds 3 baths2,964 sq. ft.
$525,000Pending4 beds 3 baths2,964 sq. ft.12580 Bentbrook Drive, Chesterland, OH 44026
MLS# 5135487Listed by: CENTURY 21 HOMESTAR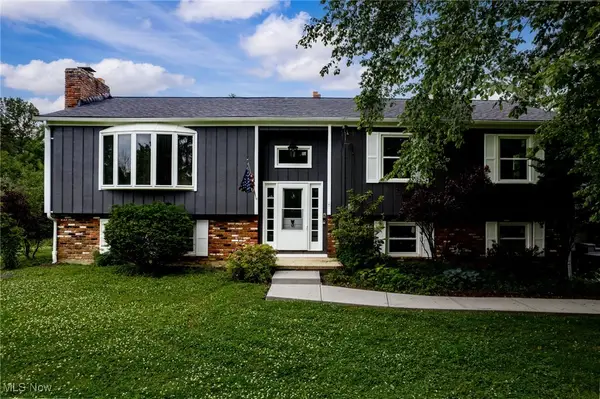 $488,000Active4 beds 3 baths2,470 sq. ft.
$488,000Active4 beds 3 baths2,470 sq. ft.12790 Heath Road, Chesterland, OH 44026
MLS# 5134926Listed by: OHIO BROKER DIRECT

