8371 Cranwood Drive, Chesterland, OH 44026
Local realty services provided by:Better Homes and Gardens Real Estate Central
8371 Cranwood Drive,Chesterland, OH 44026
$429,000
- 3 Beds
- 3 Baths
- - sq. ft.
- Single family
- Sold
Listed by:kylie slomiany
Office:exp realty, llc.
MLS#:5151402
Source:OH_NORMLS
Sorry, we are unable to map this address
Price summary
- Price:$429,000
About this home
Welcome to this exceptional property located in the highly sought-after West Geauga School District in Chesterland. This meticulously maintained home welcomes you with lots of natural light and a completely updated move-in ready oasis waiting to be called home. The vaulted ceilings in the dining and sunroom provide serene views of the large patio and well manicured 1.06 acre lot. Two of the bedrooms boast the designer touch of gorgeous architechural feature walls to elevate the space. The finished basement provides another family room and bonus area with large windows and natural light. Updates of this home include, 2019: full kitchen remodel and new appliances, all three bathrooms remodeled, new flooring and carpet, A/C, furnace, all duct work, new water softner, washer & dryer, laundry room cabintets, 2020: pella sliding glass door in sunroom, 2021: concrete driveway, sidewalk, garage floor and drainage, shed, 2022: new roof and complete chimney replacement, landscaping, garage cabinetry, 2023: garage heater and springs, septic aerator, 2019, septic pump, 2021. This home is a rare gem! Conveniently located less than 35 minutes to Downtown Cleveland, 20 minutes from Beachwood, 15 minutes to Willoughby and Mentor.
Contact an agent
Home facts
- Year built:1960
- Listing ID #:5151402
- Added:56 day(s) ago
- Updated:November 04, 2025 at 07:30 AM
Rooms and interior
- Bedrooms:3
- Total bathrooms:3
- Full bathrooms:2
- Half bathrooms:1
Heating and cooling
- Cooling:Central Air
- Heating:Forced Air
Structure and exterior
- Roof:Asphalt
- Year built:1960
Utilities
- Water:Well
- Sewer:Septic Tank
Finances and disclosures
- Price:$429,000
- Tax amount:$4,395 (2024)
New listings near 8371 Cranwood Drive
- Open Sat, 1 to 2:30pmNew
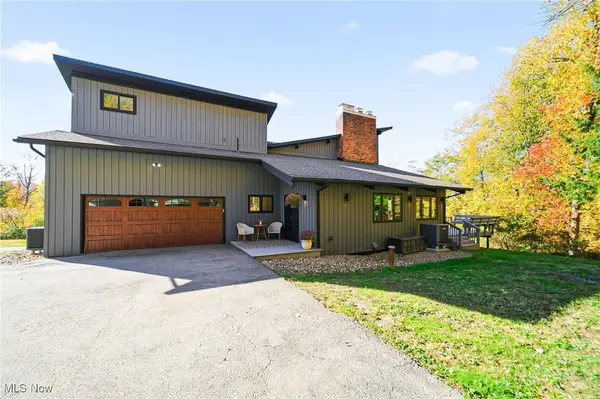 $725,000Active4 beds 4 baths3,092 sq. ft.
$725,000Active4 beds 4 baths3,092 sq. ft.10640 Butternut Road, Chesterland, OH 44026
MLS# 5168163Listed by: ENGEL & VLKERS DISTINCT 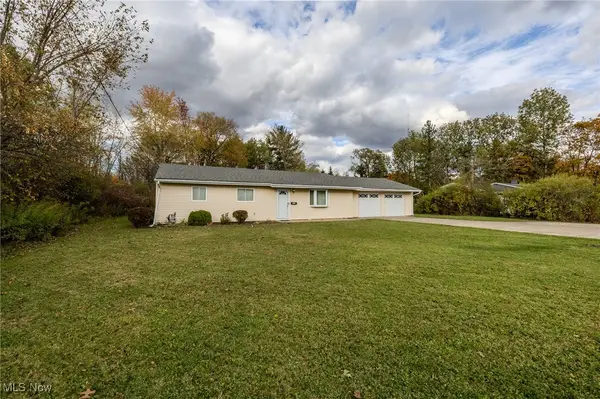 $250,000Pending4 beds 2 baths1,764 sq. ft.
$250,000Pending4 beds 2 baths1,764 sq. ft.8226 Cedar Road, Chesterland, OH 44026
MLS# 5168640Listed by: REAL OF OHIO- New
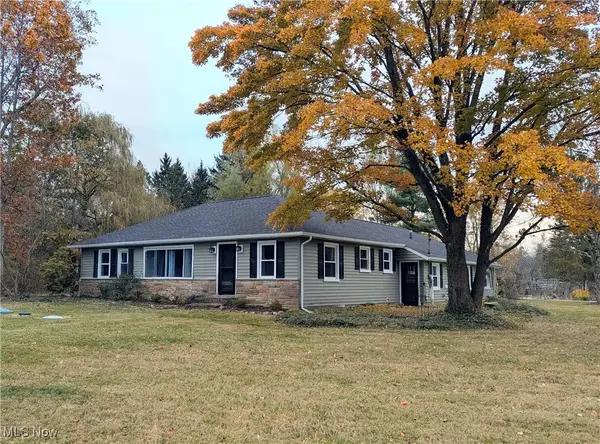 $329,900Active3 beds 2 baths1,408 sq. ft.
$329,900Active3 beds 2 baths1,408 sq. ft.13251 Hickory Street, Chesterland, OH 44026
MLS# 5167868Listed by: EAGENT REAL ESTATE CORP. 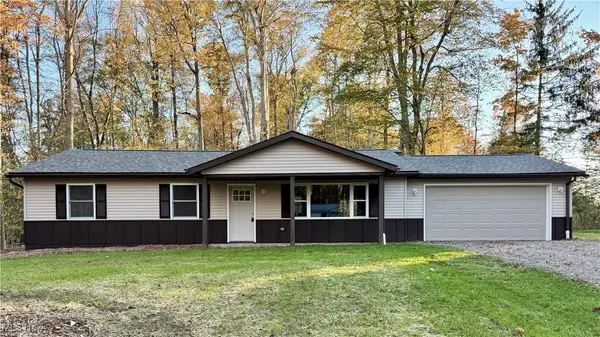 $355,000Active3 beds 2 baths1,528 sq. ft.
$355,000Active3 beds 2 baths1,528 sq. ft.9613 Kim Drive, Chesterland, OH 44026
MLS# 5164711Listed by: KELLER WILLIAMS LIVING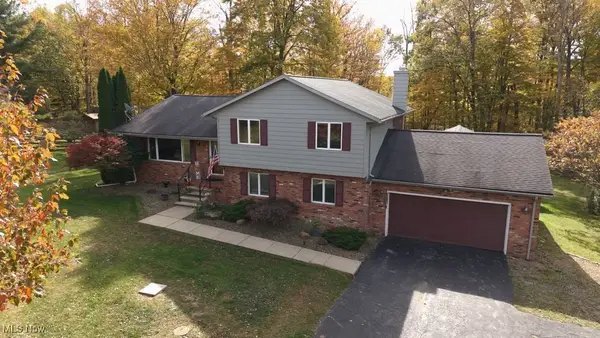 $475,000Active3 beds 2 baths3,018 sq. ft.
$475,000Active3 beds 2 baths3,018 sq. ft.8585 Carmichael Drive, Chesterland, OH 44026
MLS# 5163622Listed by: BERKSHIRE HATHAWAY HOMESERVICES PROFESSIONAL REALTY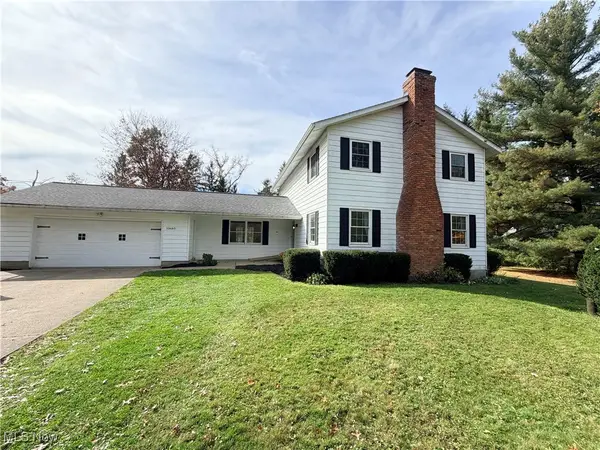 $427,000Active4 beds 3 baths2,876 sq. ft.
$427,000Active4 beds 3 baths2,876 sq. ft.10685 Butternut Road, Chesterland, OH 44026
MLS# 5165273Listed by: RE/MAX RESULTS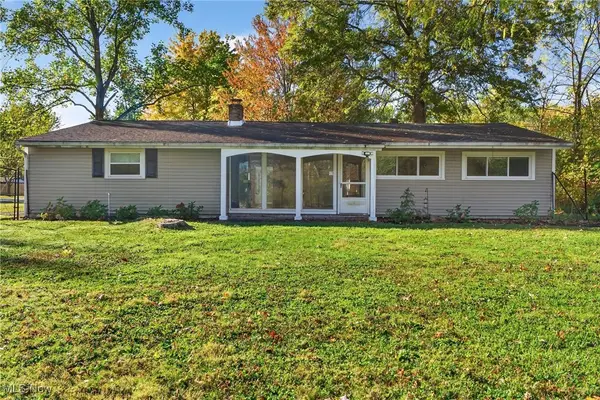 $259,900Pending4 beds 2 baths1,648 sq. ft.
$259,900Pending4 beds 2 baths1,648 sq. ft.12750 Manchester Drive, Chesterland, OH 44026
MLS# 5162697Listed by: MARDOM REAL ESTATE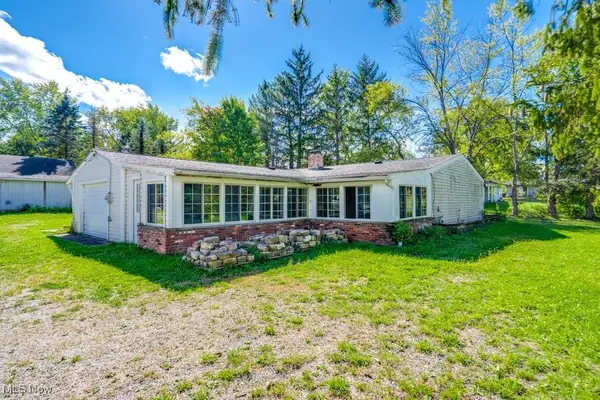 $150,000Active3 beds 2 baths1,288 sq. ft.
$150,000Active3 beds 2 baths1,288 sq. ft.7501 Mayfield Road, Chesterland, OH 44026
MLS# 5163386Listed by: KELLER WILLIAMS CHERVENIC RLTY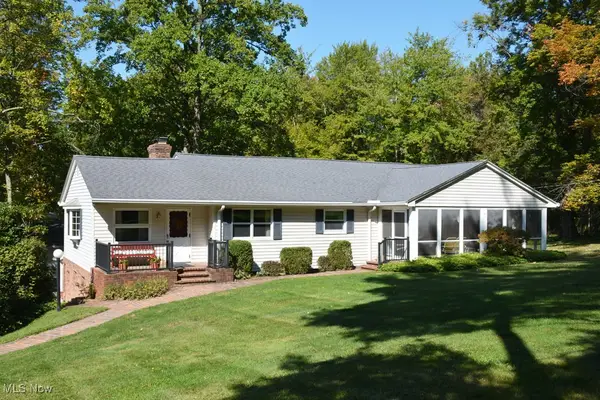 $395,000Active3 beds 3 baths
$395,000Active3 beds 3 baths13170 Caves Road, Chesterland, OH 44026
MLS# 5163277Listed by: REALTYNET, INC.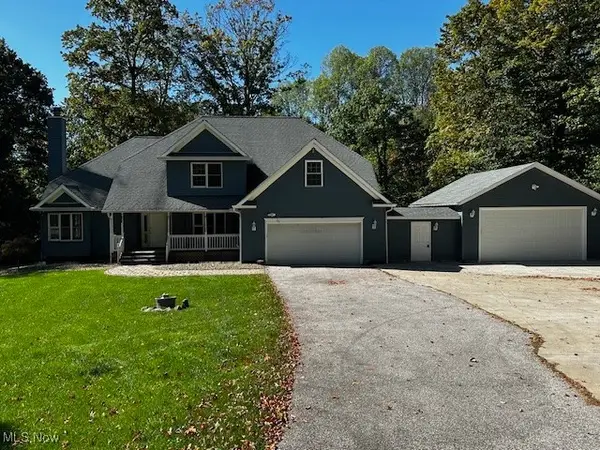 $524,900Pending3 beds 4 baths2,750 sq. ft.
$524,900Pending3 beds 4 baths2,750 sq. ft.12470 Caves Road, Chesterland, OH 44026
MLS# 5161621Listed by: CENTURY 21 CAROLYN RILEY RL. EST. SRVCS, INC.
