1419 E 51st Street, Cleveland, OH 44103
Local realty services provided by:Better Homes and Gardens Real Estate Central
Listed by: jim anderson
Office: progressive urban real estate co
MLS#:5163320
Source:OH_NORMLS
Price summary
- Price:$199,000
- Price per sq. ft.:$100.3
About this home
Very special St Clair/Superior family home offered on the open market for the first time in over 112 years. Zoned as a duplex but occupied as a single for decades. Features include rich hardwoods and rustic pine floors throughout; 2 vintage fireplaces on the first floor, a beautiful foyer and stairwell leading to the 2nd floor and an inviting kitchen blending original cabinets and wainscoating with all the necessary updates. Downstairs in the fully-waterproofed basement (2025) is a newer forced air furnace, upgraded electrical breaker panels and a sump pump. Upstairs on the 2nd floor is the primary suite adjacent to the family room, an additional bedroom, a home office or 4th bedroom and the original 2nd floor kitchen which makes a handy hobby room. A picket fence defines the front yard and there's privacy fencing in back. Concrete driveway leads to a patio area and 4-bay garage, one of which has a pit for car work. Centrally-located with easy access to downtown, University Circle and the Shoreway.
Contact an agent
Home facts
- Year built:1890
- Listing ID #:5163320
- Added:42 day(s) ago
- Updated:November 21, 2025 at 08:19 AM
Rooms and interior
- Bedrooms:4
- Total bathrooms:2
- Full bathrooms:2
- Living area:1,984 sq. ft.
Heating and cooling
- Cooling:Window Units
- Heating:Forced Air
Structure and exterior
- Roof:Asphalt, Fiberglass
- Year built:1890
- Building area:1,984 sq. ft.
- Lot area:0.11 Acres
Utilities
- Water:Public
- Sewer:Public Sewer
Finances and disclosures
- Price:$199,000
- Price per sq. ft.:$100.3
- Tax amount:$871 (2024)
New listings near 1419 E 51st Street
- New
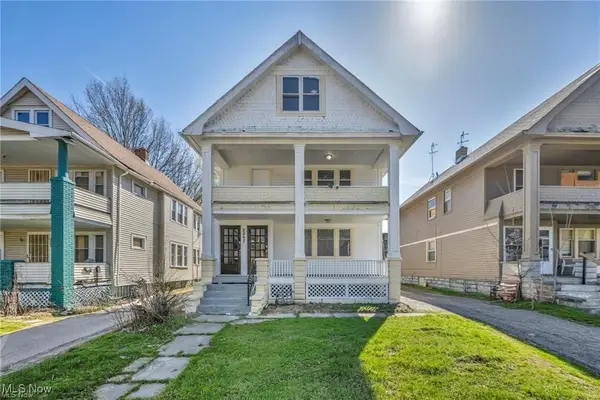 $229,900Active4 beds 2 baths2,700 sq. ft.
$229,900Active4 beds 2 baths2,700 sq. ft.2997 E 130th Street, Cleveland, OH 44120
MLS# 5172745Listed by: COLDWELL BANKER SCHMIDT REALTY - New
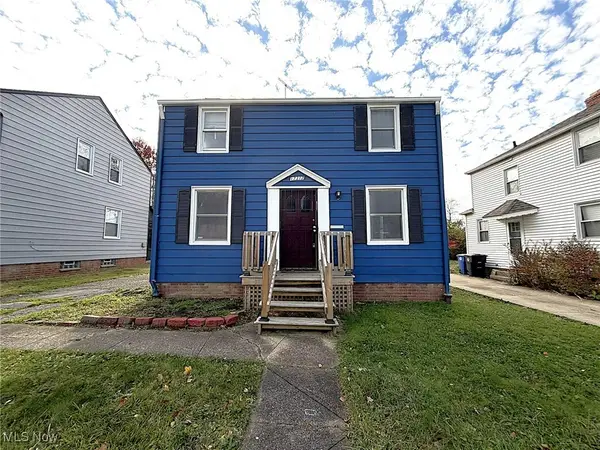 $130,000Active3 beds 1 baths1,040 sq. ft.
$130,000Active3 beds 1 baths1,040 sq. ft.17312 Glendale Avenue, Cleveland, OH 44128
MLS# 5173561Listed by: COLDWELL BANKER SCHMIDT REALTY - New
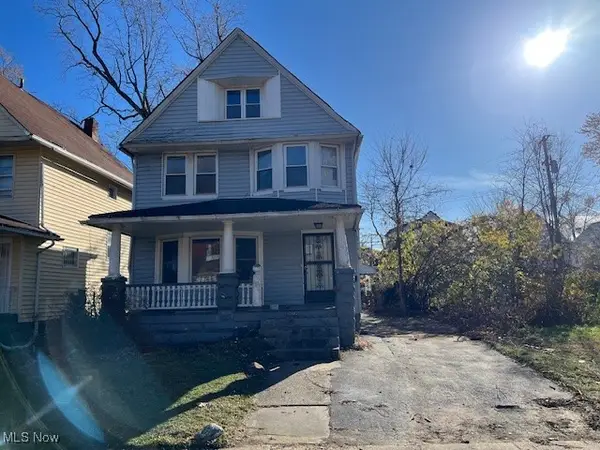 $54,900Active4 beds 1 baths1,277 sq. ft.
$54,900Active4 beds 1 baths1,277 sq. ft.10802 Garfield Avenue, Cleveland, OH 44108
MLS# 5172815Listed by: BRIGHT HORIZONS, INC. - New
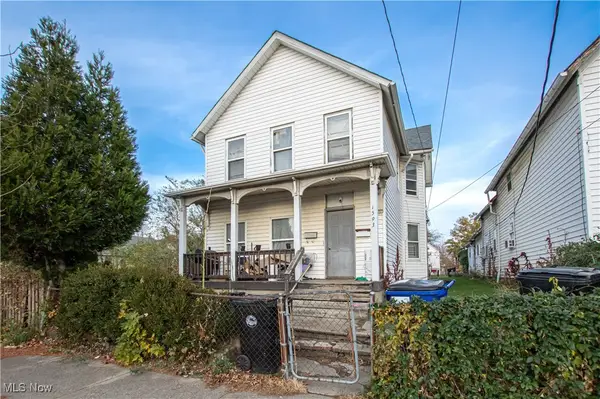 $94,900Active5 beds 2 baths2,032 sq. ft.
$94,900Active5 beds 2 baths2,032 sq. ft.1593 E 45th Street, Cleveland, OH 44103
MLS# 5173121Listed by: POWER HOUSE REALTY - New
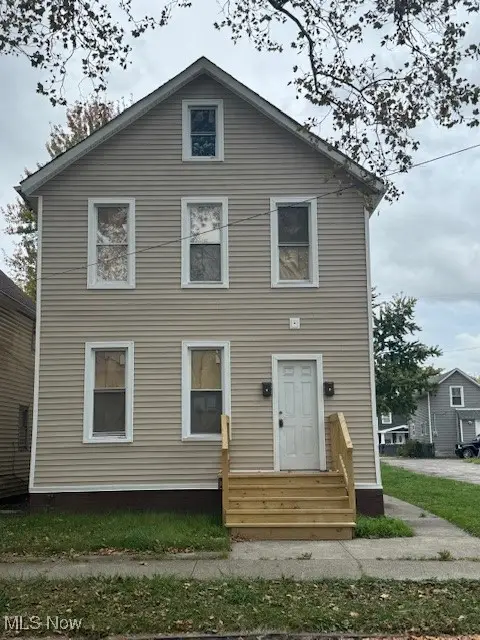 $239,900Active6 beds 2 baths
$239,900Active6 beds 2 baths3302 W 48th Street, Cleveland, OH 44102
MLS# 5173542Listed by: MIA BROWN REALTY - New
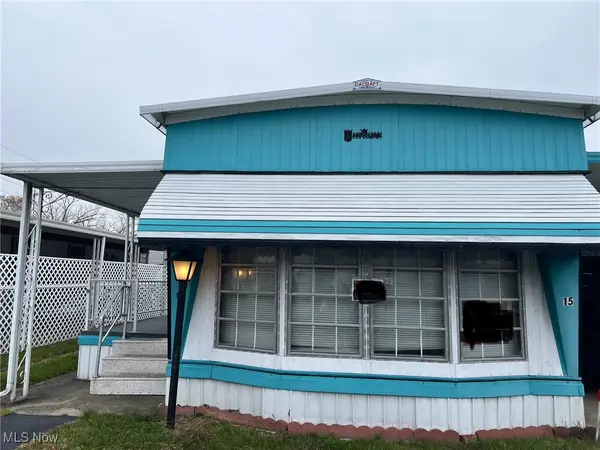 $20,000Active2 beds 1 baths896 sq. ft.
$20,000Active2 beds 1 baths896 sq. ft.3000 Brookpark Road #S15, Cleveland, OH 44134
MLS# 5173517Listed by: KELLER WILLIAMS CITYWIDE - New
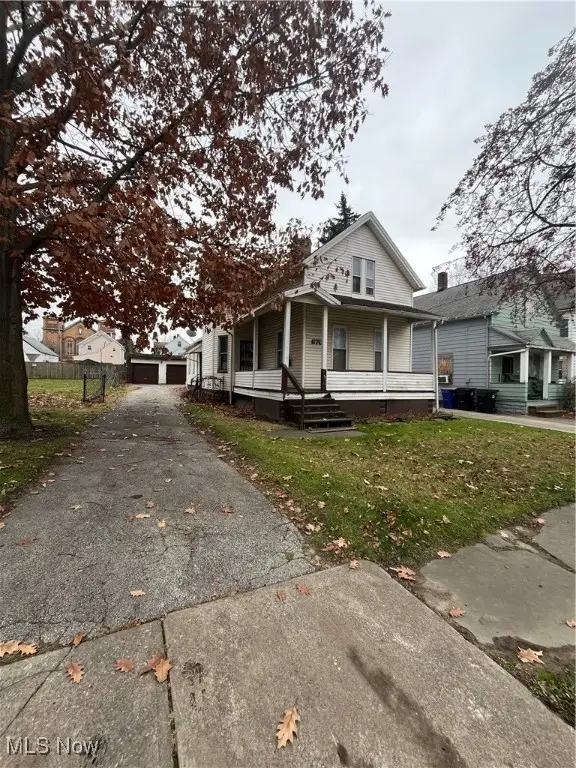 $80,917Active7 beds 2 baths
$80,917Active7 beds 2 baths6700 Hosmer Avenue, Cleveland, OH 44105
MLS# 5173516Listed by: KELLER WILLIAMS GREATER METROPOLITAN - New
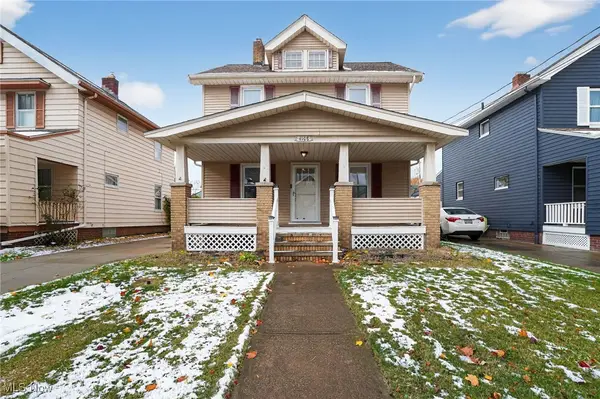 $164,900Active3 beds 1 baths
$164,900Active3 beds 1 baths4108 W 48th Street, Cleveland, OH 44144
MLS# 5169417Listed by: TROWBRIDGE REALTY CORPORATION - New
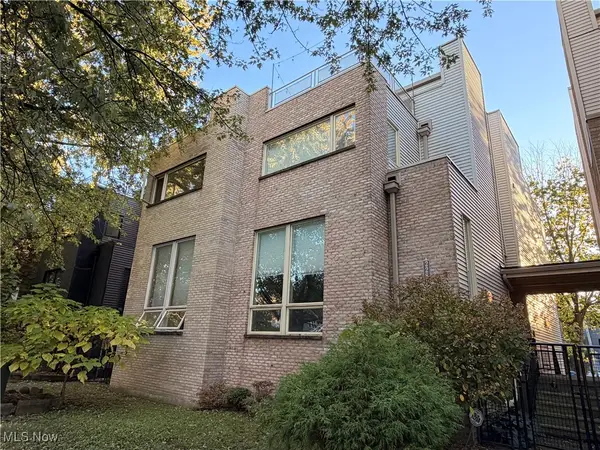 $549,000Active3 beds 3 baths3,099 sq. ft.
$549,000Active3 beds 3 baths3,099 sq. ft.2282 W 5th Street, Cleveland, OH 44113
MLS# 5169475Listed by: ACACIA REALTY, LLC. - New
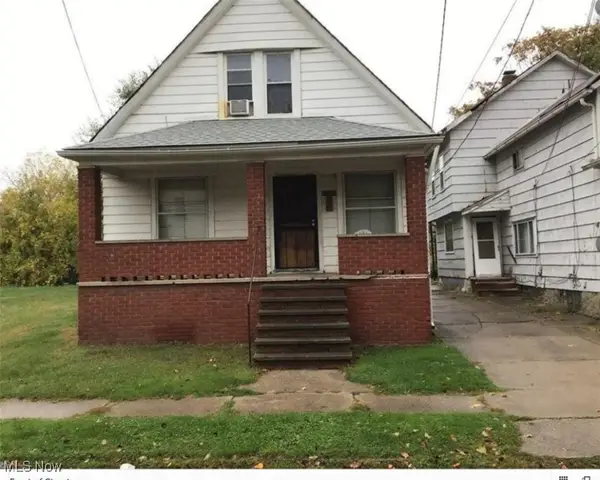 $49,000Active2 beds 1 baths1,633 sq. ft.
$49,000Active2 beds 1 baths1,633 sq. ft.3836 E 72nd Street, Cleveland, OH 44105
MLS# 5173477Listed by: RUSSELL REAL ESTATE SERVICES
