1667 E 40th Street #3G, Cleveland, OH 44103
Local realty services provided by:Better Homes and Gardens Real Estate Central
Listed by:mary jo kormushoff
Office:keller williams living
MLS#:5149214
Source:OH_NORMLS
Price summary
- Price:$259,000
- Price per sq. ft.:$154.17
- Monthly HOA dues:$398
About this home
Skyline views, industrial soul, and modern style — welcome to Loftworks.
Perched on the top floor of this historic 1906 building, Unit 3G is a rare penthouse loft that delivers character and comfort in equal measure. Step inside and you’ll find century-old hardwoods, tall ceilings, and exposed brick paired with steel beams and ductwork — a true industrial backdrop that still feels warm and livable.
Natural light streams through oversized south- and west-facing windows, giving the open layout a bright, expansive feel. The kitchen blends form and function with granite counters, stainless appliances, and contemporary cabinetry, while the spa-inspired bathroom showcases marble finishes, a jetted soaking tub, and a glass walk-in shower illuminated by skylights.
The primary bedroom carries the loft aesthetic with an airy, open design, while the second bedroom offers flexibility for a home office, studio, or guest space. In-unit laundry and assigned parking add everyday convenience.
The crown jewel? A private rooftop terrace with sweeping views — the downtown skyline, the lake, and even Progressive Field fireworks are all yours to enjoy. It’s the ultimate spot for entertaining, relaxing, or taking in the annual Air Show.
With just 20 units, Loftworks is one of Cleveland’s most sought-after condo communities, perfectly balancing its industrial past with modern city living. Homes here rarely hit the market — don’t miss this opportunity.
Contact an agent
Home facts
- Year built:1908
- Listing ID #:5149214
- Added:49 day(s) ago
- Updated:October 10, 2025 at 02:17 PM
Rooms and interior
- Bedrooms:2
- Total bathrooms:1
- Full bathrooms:1
- Living area:1,680 sq. ft.
Heating and cooling
- Cooling:Central Air
- Heating:Forced Air, Gas
Structure and exterior
- Roof:Flat
- Year built:1908
- Building area:1,680 sq. ft.
- Lot area:0.04 Acres
Utilities
- Water:Public
- Sewer:Public Sewer
Finances and disclosures
- Price:$259,000
- Price per sq. ft.:$154.17
- Tax amount:$8,206 (2024)
New listings near 1667 E 40th Street #3G
- New
 $79,000Active3 beds 1 baths1,529 sq. ft.
$79,000Active3 beds 1 baths1,529 sq. ft.4346 E 77 Street, Cleveland, OH 44105
MLS# 5163318Listed by: EXP REALTY, LLC. - New
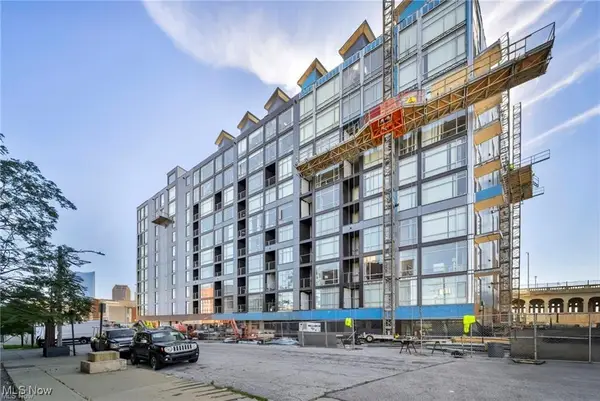 $259,000Active2 beds 2 baths1,241 sq. ft.
$259,000Active2 beds 2 baths1,241 sq. ft.2222 Detroit Avenue #811, Cleveland, OH 44113
MLS# 5163625Listed by: BERKSHIRE HATHAWAY HOMESERVICES PROFESSIONAL REALTY - New
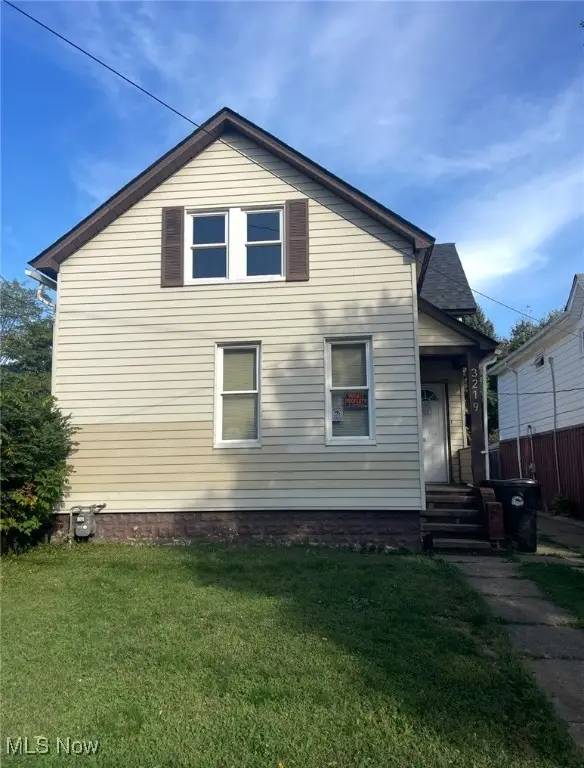 $79,900Active5 beds 2 baths
$79,900Active5 beds 2 baths3219 W 33rd Street, Cleveland, OH 44109
MLS# 5163621Listed by: BHR & ASSOCIATES - Open Sun, 11am to 2pmNew
 $725,000Active3 beds 4 baths3,150 sq. ft.
$725,000Active3 beds 4 baths3,150 sq. ft.2478 W 6th Street, Cleveland, OH 44113
MLS# 5163113Listed by: JAMM REAL ESTATE CO. - New
 $139,900Active4 beds 2 baths1,824 sq. ft.
$139,900Active4 beds 2 baths1,824 sq. ft.13706 Eaglesmere Avenue, Cleveland, OH 44110
MLS# 5163610Listed by: RE/MAX ABOVE & BEYOND - New
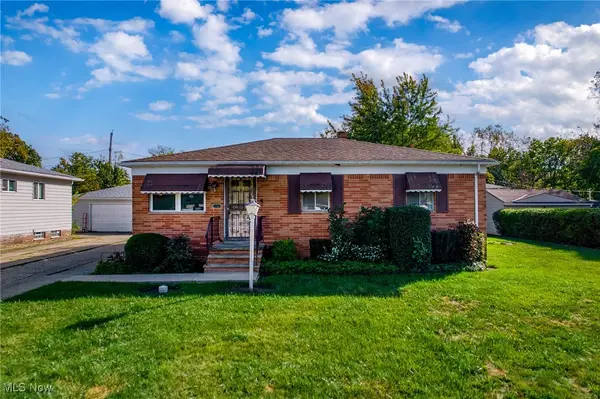 $109,900Active3 beds 1 baths1,008 sq. ft.
$109,900Active3 beds 1 baths1,008 sq. ft.4244 E 177th Place, Cleveland, OH 44128
MLS# 5163311Listed by: ON TARGET REALTY, INC. - New
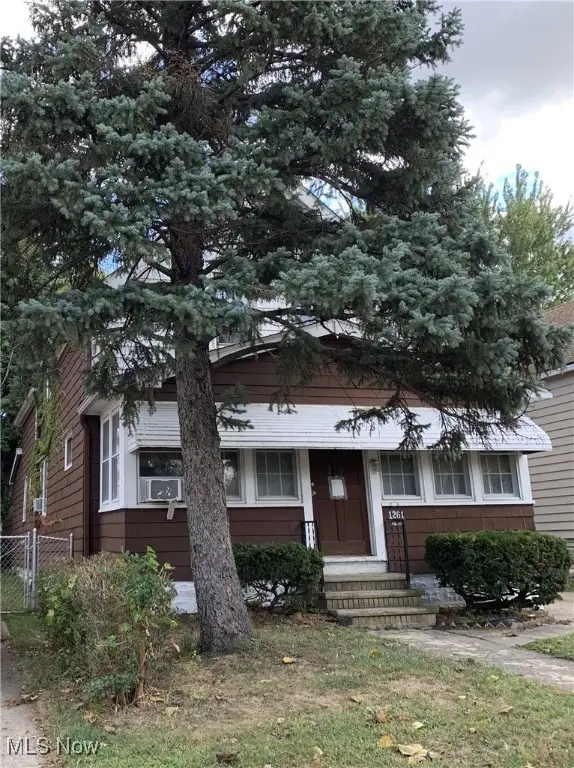 $114,900Active4 beds 3 baths
$114,900Active4 beds 3 baths1261 E 167th Street, Cleveland, OH 44110
MLS# 5163530Listed by: HOMESMART REAL ESTATE MOMENTUM LLC - New
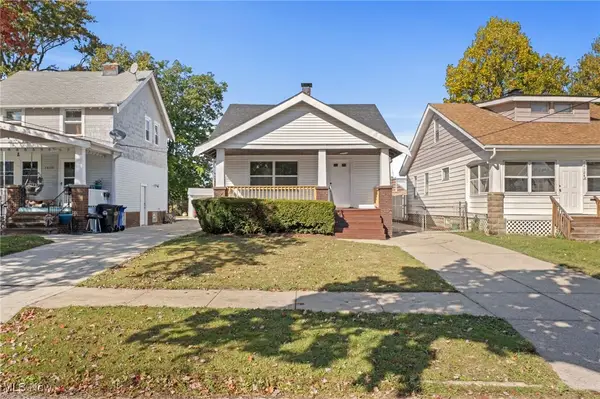 $249,000Active5 beds 3 baths1,596 sq. ft.
$249,000Active5 beds 3 baths1,596 sq. ft.14128 Lakota Avenue, Cleveland, OH 44111
MLS# 5163572Listed by: CITIFY - New
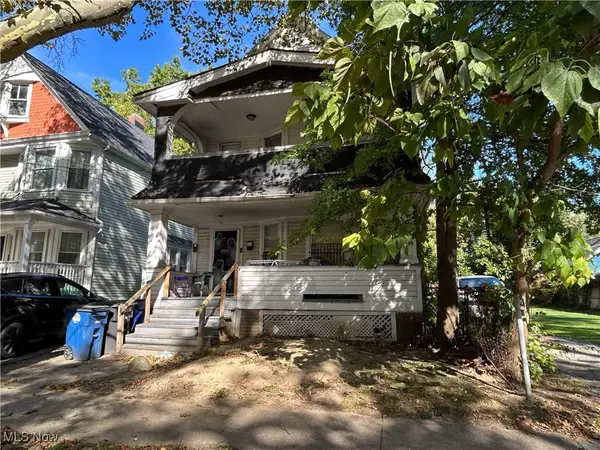 $69,900Active4 beds 2 baths2,152 sq. ft.
$69,900Active4 beds 2 baths2,152 sq. ft.6721 Edna Avenue, Cleveland, OH 44103
MLS# 5162250Listed by: PROGRESSIVE URBAN REAL ESTATE CO - New
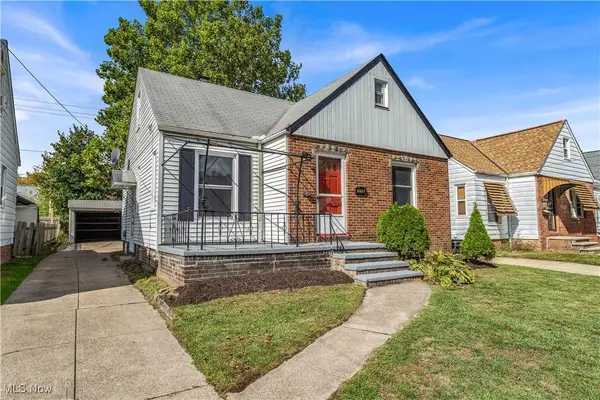 $179,900Active3 beds 1 baths1,189 sq. ft.
$179,900Active3 beds 1 baths1,189 sq. ft.3718 W 116th Street, Cleveland, OH 44111
MLS# 5163553Listed by: RE/MAX HAVEN REALTY
