2478 W 6th Street, Cleveland, OH 44113
Local realty services provided by:Better Homes and Gardens Real Estate Central
Listed by: michael j coljohn
Office: jamm real estate co.
MLS#:5163113
Source:OH_NORMLS
Price summary
- Price:$700,000
- Price per sq. ft.:$222.22
About this home
Welcome to luxury Tremont living in this NEW Construction custom-built home with a 15-year tax abatement application in process! Built under the Cleveland Green Home Initiative, this residence offers over 3,000 sq. ft., a strong HERS rating, and premium details including 9-ft ceilings, 2x6 construction, and Anderson windows. The open-concept first floor features a gourmet kitchen with quartz countertops, large island, tall soft-close cabinets, and SS appliances, flowing into the dining area and family room with fireplace and entertaining station. The first-floor owner’s suite includes a California walk-in closet, soaking tub, and Tyvarian marble shower, plus a laundry room and powder room complete the first floor. Upstairs find two bedrooms, an 18x12 loft, and a space for your stackable washer/dryer. The finished lower level adds a 17x38 rec room, full bath, and 16x17 flex space. Embrace energy-efficient living and lower utility bills with your high-efficiency compact AC, high-efficiency furnace, and tankless water heater. Enjoy a private covered patio and oversized EV-ready 2.5-car garage. Ideally located in a highly walkable neighborhood with easy highway access, this home puts you steps from Tremont’s vibrant dining scene, unique shopping, and the scenic Towpath Trail—offering the very best of city living. Hurry and schedule your showing today and make this exceptional NEW residence your home!
Contact an agent
Home facts
- Year built:2025
- Listing ID #:5163113
- Added:47 day(s) ago
- Updated:November 26, 2025 at 09:40 PM
Rooms and interior
- Bedrooms:3
- Total bathrooms:4
- Full bathrooms:3
- Half bathrooms:1
- Living area:3,150 sq. ft.
Heating and cooling
- Cooling:Central Air
- Heating:Forced Air
Structure and exterior
- Roof:Asphalt, Fiberglass
- Year built:2025
- Building area:3,150 sq. ft.
- Lot area:0.11 Acres
Utilities
- Water:Public
- Sewer:Public Sewer
Finances and disclosures
- Price:$700,000
- Price per sq. ft.:$222.22
New listings near 2478 W 6th Street
- New
 $159,900Active6 beds 2 baths
$159,900Active6 beds 2 baths3461 E 143rd Street, Cleveland, OH 44120
MLS# 5174514Listed by: VSD REALTY, LLC. - New
 $125,000Active3 beds 2 baths1,296 sq. ft.
$125,000Active3 beds 2 baths1,296 sq. ft.662 E 125th Street, Cleveland, OH 44108
MLS# 5174219Listed by: SILVERMETZ REAL ESTATE CORP. - New
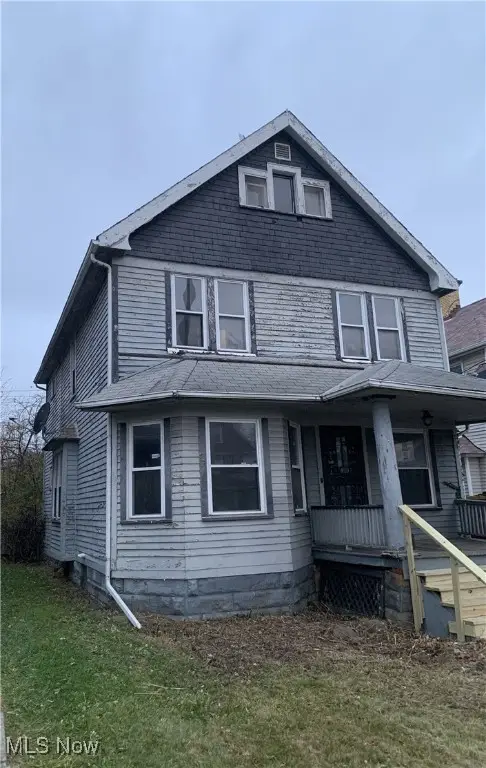 $49,900Active3 beds 2 baths1,771 sq. ft.
$49,900Active3 beds 2 baths1,771 sq. ft.4292 E 124th Street, Cleveland, OH 44105
MLS# 5174437Listed by: RE/MAX ABOVE & BEYOND - New
 $140,000Active3 beds 1 baths2,041 sq. ft.
$140,000Active3 beds 1 baths2,041 sq. ft.3632 W 45th Street, Cleveland, OH 44102
MLS# 5174441Listed by: RE/MAX ABOVE & BEYOND - New
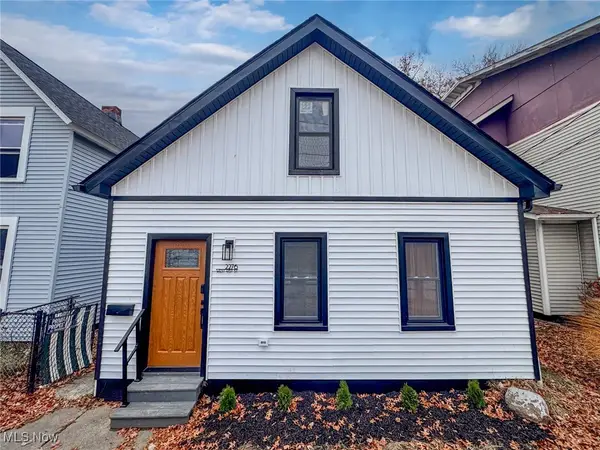 $419,000Active3 beds 3 baths1,978 sq. ft.
$419,000Active3 beds 3 baths1,978 sq. ft.2276 W 41st Street, Cleveland, OH 44113
MLS# 5174460Listed by: EXP REALTY, LLC. - New
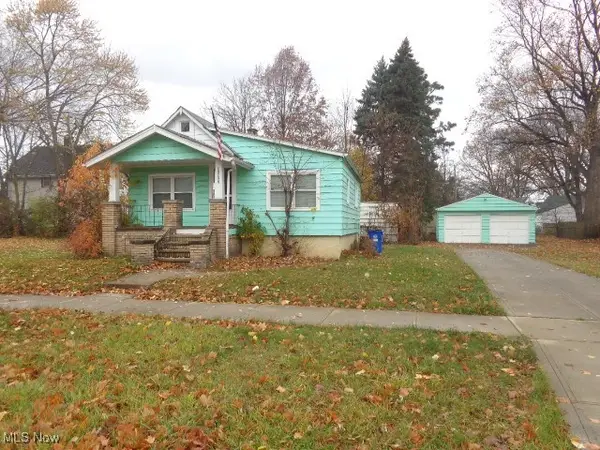 $99,900Active3 beds 1 baths970 sq. ft.
$99,900Active3 beds 1 baths970 sq. ft.10730 Adeline Avenue, Cleveland, OH 44111
MLS# 5174462Listed by: CENTURY 21 DEPIERO & ASSOCIATES, INC. - New
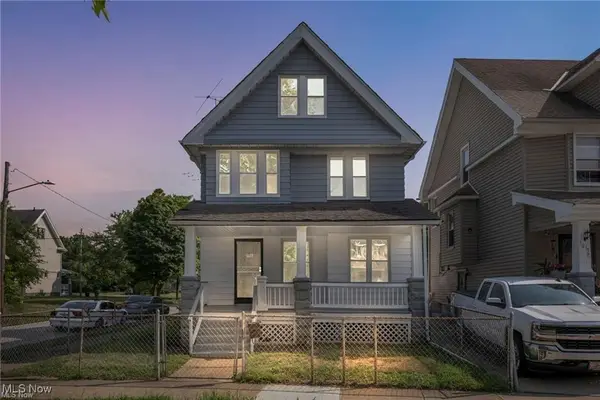 $229,000Active6 beds 2 baths4,090 sq. ft.
$229,000Active6 beds 2 baths4,090 sq. ft.10136 North Boulevard, Cleveland, OH 44108
MLS# 5173991Listed by: KELLER WILLIAMS ELEVATE - New
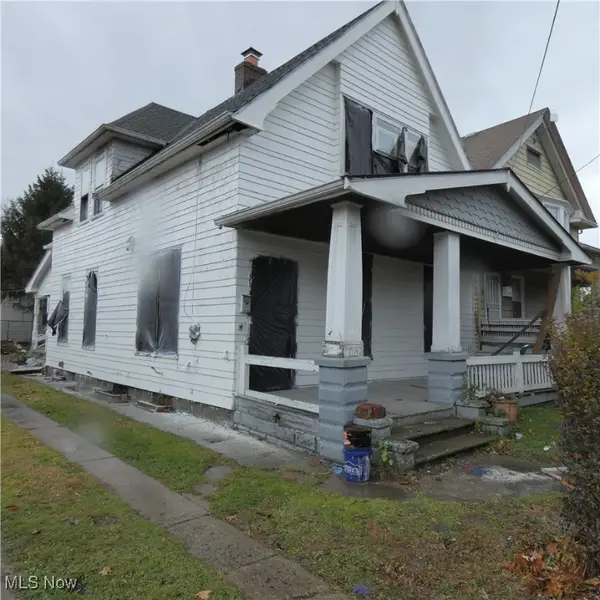 $38,000Active4 beds 2 baths1,779 sq. ft.
$38,000Active4 beds 2 baths1,779 sq. ft.7116 Fullerton Avenue, Cleveland, OH 44105
MLS# 5174140Listed by: CENTURY 21 ASA COX HOMES - New
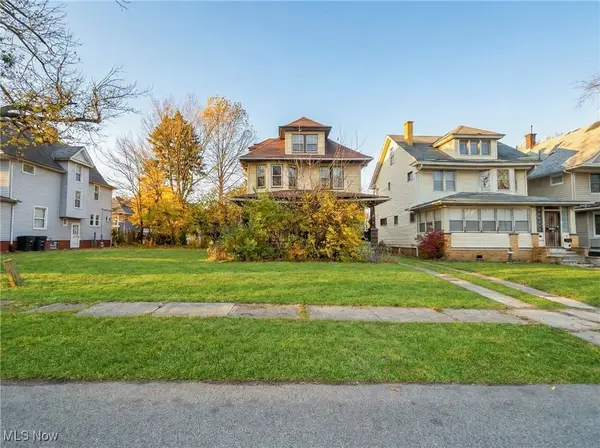 $85,000Active3 beds 1 baths1,536 sq. ft.
$85,000Active3 beds 1 baths1,536 sq. ft.1172 Melbourne Road, Cleveland, OH 44112
MLS# 5174395Listed by: AI BROKERS LLC - New
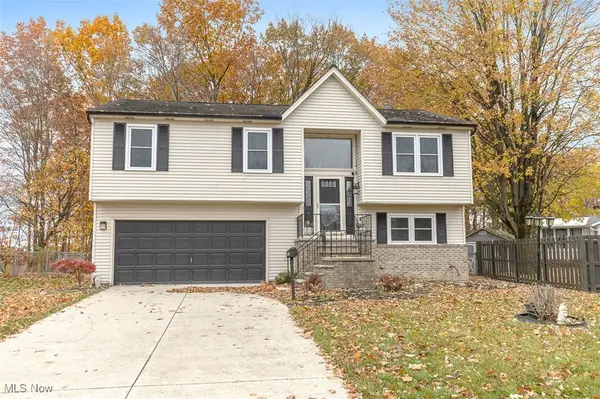 $319,900Active3 beds 3 baths1,592 sq. ft.
$319,900Active3 beds 3 baths1,592 sq. ft.19631 Thornridge Avenue, Cleveland, OH 44135
MLS# 5173887Listed by: MIA BROWN REALTY
