17827 E Park Drive, Cleveland, OH 44119
Local realty services provided by:Better Homes and Gardens Real Estate Central
Listed by:joe vaccaro
Office:exp realty, llc.
MLS#:5164052
Source:OH_NORMLS
Price summary
- Price:$189,900
- Price per sq. ft.:$94.95
About this home
Steps from the shores of Lake Erie and nestled in the East Shore Park Club neighborhood, with just over 2000 square feet of total living space, including the third floor, this spacious and charming brick Tudor-style colonial blends timeless character with modern updates. Featuring four bedrooms, one and a half baths, a formal dining room with built-ins, and an eat-in kitchen, this home offers plenty of space for all. Major improvements include a new roof (tear-off), gutters and fascia board, vinyl windows, stainless steel sink, quartz kitchen countertop, luxury vinyl plank flooring in the kitchen, fresh interior paint, and more! The foyer with a guest closet opens to a spacious living room centered around a wood-burning fireplace. A three-season screened porch on the first floor provides a peaceful retreat for relaxing. The formal dining room with built-ins, updated eat-in kitchen, and a convenient half bath complete the main level. Upstairs, you’ll find 3 bedrooms, including an owner’s bedroom with a walk-in closet, a full bath, and a bright bonus room ideal for a home office, media space, or playroom. The finished 3rd floor offers an additional bedroom, also perfect for guests, a creative studio, or a private retreat. Additional highlights include 2 car garage with opener and a welcoming community setting. Enjoy an optional membership to East Shore Park Club, offering access to a scenic lakefront park with a clubhouse, playground, picnic areas, and seasonal events such as summer concerts and 4th of July celebrations. Explore nearby Wildwood Park with its marina, boat ramps, hiking trails, and nature-filled scenery, or take a short drive to the lively Waterloo Arts and Entertainment District—home to live music, galleries, shops, and cafes. With a quick commute to Downtown Cleveland and University Circle, this immaculate home perfectly balances peace, convenience, and community charm. The owner is a licensed real estate agent in the state of Ohio.
Contact an agent
Home facts
- Year built:1936
- Listing ID #:5164052
- Added:17 day(s) ago
- Updated:November 01, 2025 at 02:09 PM
Rooms and interior
- Bedrooms:4
- Total bathrooms:2
- Full bathrooms:1
- Half bathrooms:1
- Living area:2,000 sq. ft.
Heating and cooling
- Cooling:Central Air
- Heating:Forced Air, Gas
Structure and exterior
- Roof:Asphalt, Fiberglass
- Year built:1936
- Building area:2,000 sq. ft.
- Lot area:0.11 Acres
Utilities
- Water:Public
- Sewer:Public Sewer
Finances and disclosures
- Price:$189,900
- Price per sq. ft.:$94.95
- Tax amount:$3,357 (2024)
New listings near 17827 E Park Drive
- New
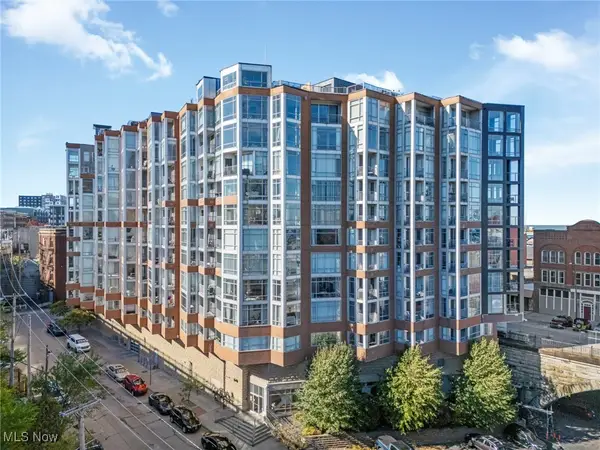 $224,000Active2 beds 2 baths1,257 sq. ft.
$224,000Active2 beds 2 baths1,257 sq. ft.2222 Detroit Avenue #805, Cleveland, OH 44113
MLS# 5168945Listed by: BERKSHIRE HATHAWAY HOMESERVICES STOUFFER REALTY - New
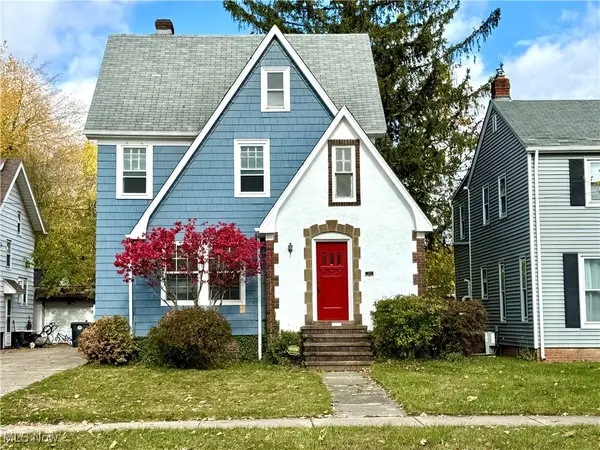 $187,000Active3 beds 1 baths1,284 sq. ft.
$187,000Active3 beds 1 baths1,284 sq. ft.17608 Puritas Avenue, Cleveland, OH 44135
MLS# 5168698Listed by: HOMESMART REAL ESTATE MOMENTUM LLC - New
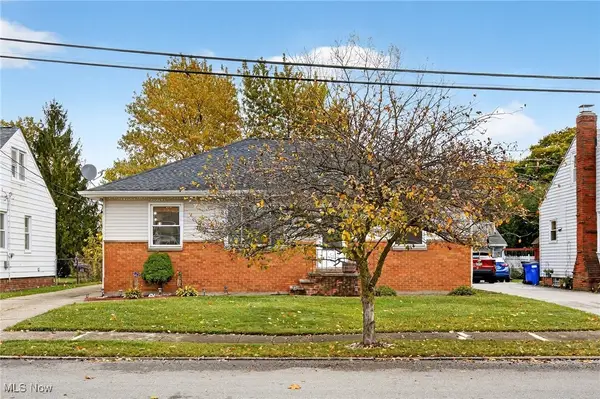 $195,000Active3 beds 1 baths1,596 sq. ft.
$195,000Active3 beds 1 baths1,596 sq. ft.4695 W 152nd Street, Cleveland, OH 44135
MLS# 5168759Listed by: KELLER WILLIAMS LIVING - New
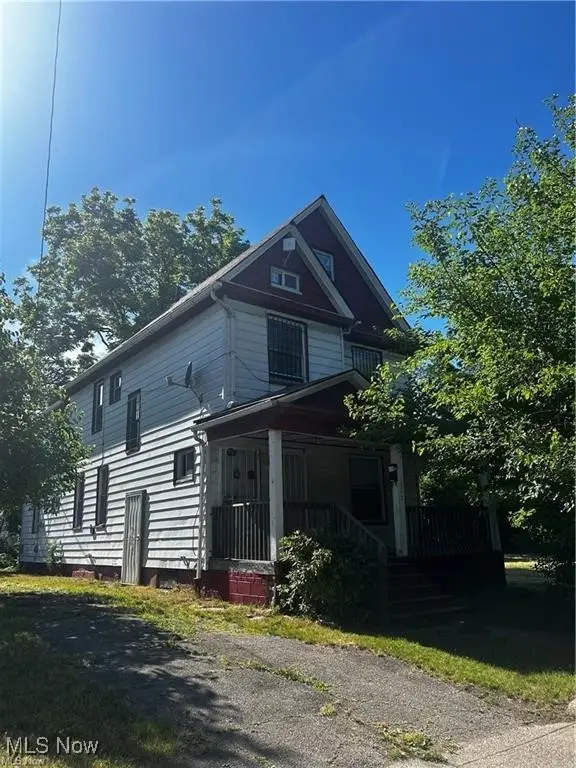 $90,000Active7 beds 2 baths
$90,000Active7 beds 2 baths2292 E 90th Street, Cleveland, OH 44106
MLS# 5169052Listed by: KELLER WILLIAMS GREATER METROPOLITAN - New
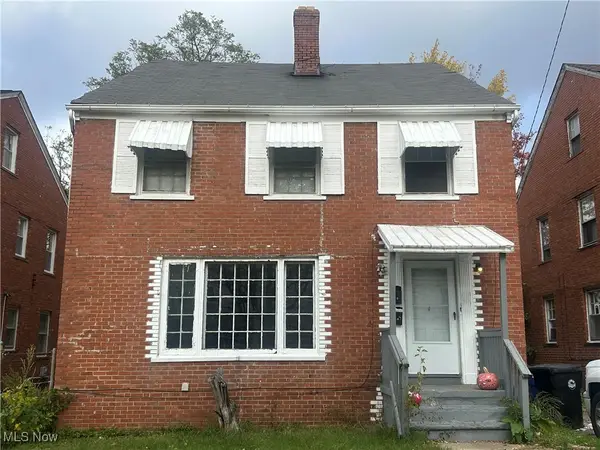 $120,000Active4 beds 2 baths
$120,000Active4 beds 2 baths10605 Rosehill Avenue, Cleveland, OH 44104
MLS# 5169060Listed by: KELLER WILLIAMS GREATER METROPOLITAN - New
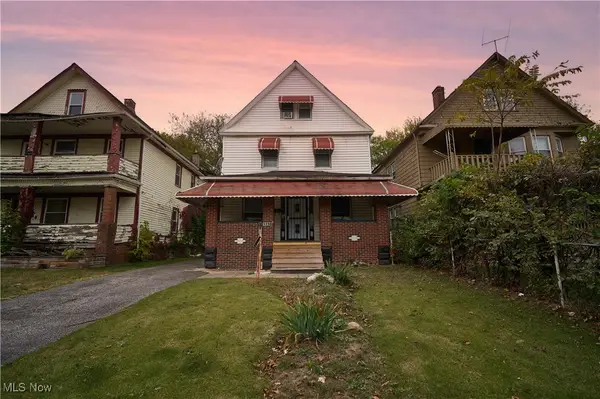 $130,000Active4 beds 2 baths
$130,000Active4 beds 2 baths1198 Rozelle Avenue, Cleveland, OH 44112
MLS# 5168918Listed by: KELLER WILLIAMS GREATER METROPOLITAN - New
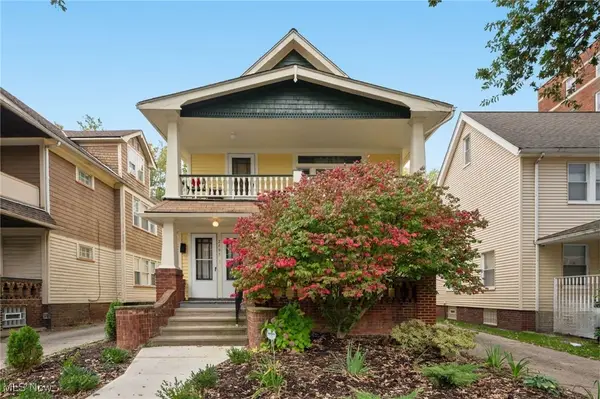 $299,000Active6 beds 3 baths2,654 sq. ft.
$299,000Active6 beds 3 baths2,654 sq. ft.2695 E 128th Street, Cleveland, OH 44120
MLS# 5165026Listed by: ENGEL & VLKERS DISTINCT - New
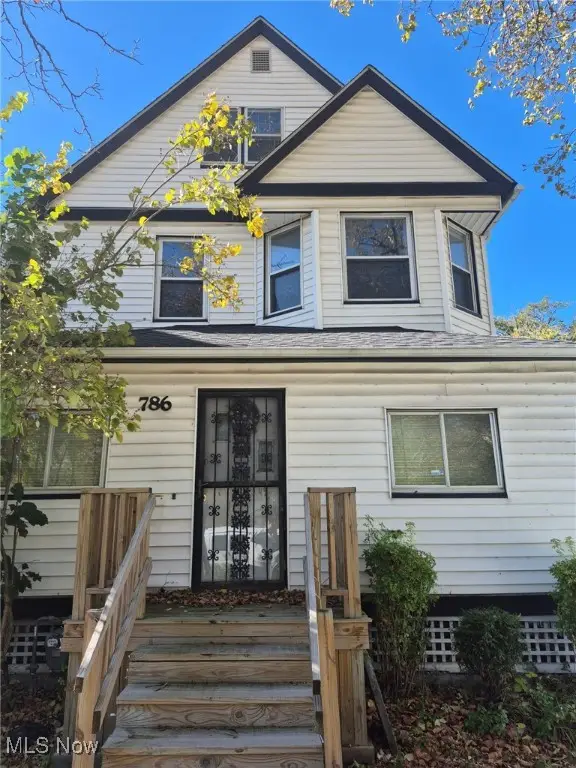 $99,999Active4 beds 1 baths1,761 sq. ft.
$99,999Active4 beds 1 baths1,761 sq. ft.786 Parkwood Drive, Cleveland, OH 44108
MLS# 5168520Listed by: KELLER WILLIAMS GREATER METROPOLITAN - Open Thu, 4 to 7pmNew
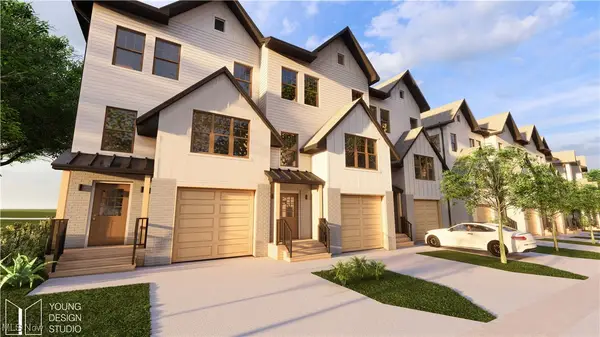 $499,900Active3 beds 3 baths1,754 sq. ft.
$499,900Active3 beds 3 baths1,754 sq. ft.32743 Warren Road #19, Cleveland, OH 44111
MLS# 5168643Listed by: EXP REALTY, LLC. - Open Thu, 4 to 7pmNew
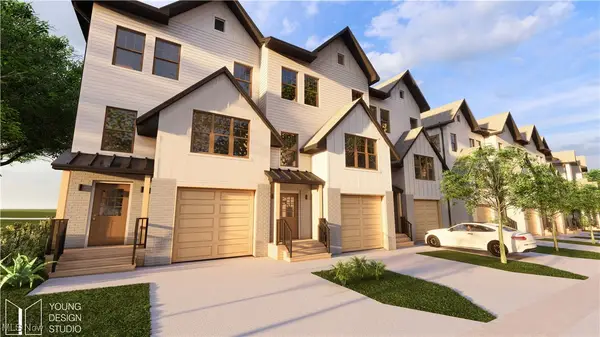 $515,000Active4 beds 4 baths2,156 sq. ft.
$515,000Active4 beds 4 baths2,156 sq. ft.32742 Warren Road #18, Cleveland, OH 44111
MLS# 5168684Listed by: EXP REALTY, LLC.
