1951 W 26th Street #315, Cleveland, OH 44113
Local realty services provided by:Better Homes and Gardens Real Estate Central
1951 W 26th Street #315,Cleveland, OH 44113
$265,000
- 2 Beds
- 2 Baths
- 1,260 sq. ft.
- Condominium
- Pending
Listed by: bonnie phillips
Office: redfin real estate corporation
MLS#:5160956
Source:OH_NORMLS
Price summary
- Price:$265,000
- Price per sq. ft.:$210.32
- Monthly HOA dues:$586
About this home
Welcome to 1951 W 26th St, a stunning 2-bedroom, 2-bath condo offering unbeatable city views in the heart of Ohio City.
Located in the historic Fries and Schuele building, this residence places you right in the middle of all the
action—just steps from the West Side Market, Great Lakes Brewing Co, Market Garden, local shopping, popular bars, and top-rated restaurants. Inside, you’ll find a bright and open layout designed for both comfort and style. Large windows showcase sweeping views of the Cleveland skyline, creating the perfect backdrop for entertaining or simply relaxing at home. The well-appointed kitchen, spacious bedrooms, and two full bathrooms provide modern convenience with plenty of room to spread out.This prime location also puts you minutes from downtown Cleveland—ideal for catching a game, enjoying the waterfront, or commuting with ease. Don’t miss the opportunity to live in one of the city’s most vibrant neighborhoods with everything you love just outside your
door
Contact an agent
Home facts
- Year built:2003
- Listing ID #:5160956
- Added:49 day(s) ago
- Updated:November 21, 2025 at 08:19 AM
Rooms and interior
- Bedrooms:2
- Total bathrooms:2
- Full bathrooms:2
- Living area:1,260 sq. ft.
Heating and cooling
- Cooling:Central Air
- Heating:Forced Air, Gas
Structure and exterior
- Roof:Flat
- Year built:2003
- Building area:1,260 sq. ft.
Utilities
- Water:Public
- Sewer:Public Sewer
Finances and disclosures
- Price:$265,000
- Price per sq. ft.:$210.32
- Tax amount:$5,881 (2024)
New listings near 1951 W 26th Street #315
- New
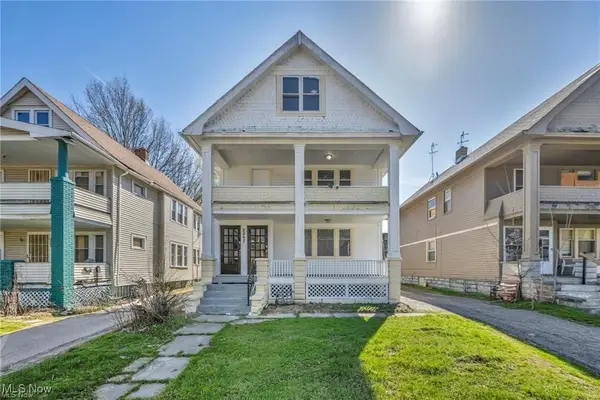 $229,900Active4 beds 2 baths2,700 sq. ft.
$229,900Active4 beds 2 baths2,700 sq. ft.2997 E 130th Street, Cleveland, OH 44120
MLS# 5172745Listed by: COLDWELL BANKER SCHMIDT REALTY - New
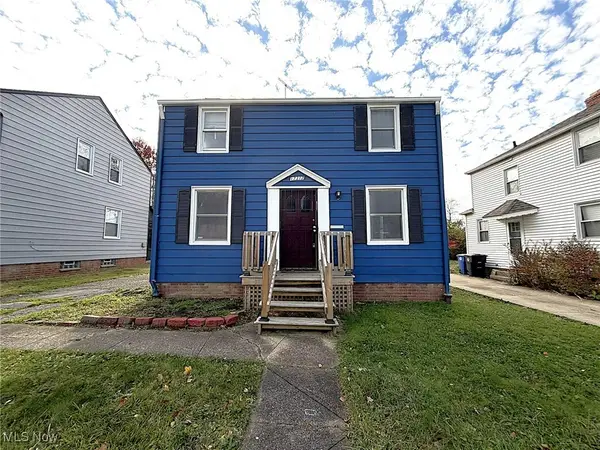 $130,000Active3 beds 1 baths1,040 sq. ft.
$130,000Active3 beds 1 baths1,040 sq. ft.17312 Glendale Avenue, Cleveland, OH 44128
MLS# 5173561Listed by: COLDWELL BANKER SCHMIDT REALTY - New
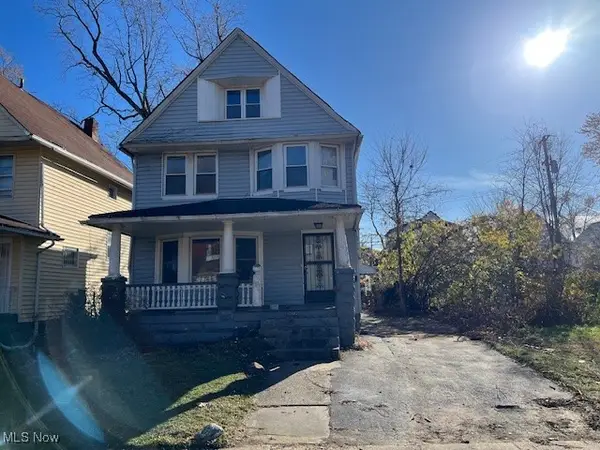 $54,900Active4 beds 1 baths1,277 sq. ft.
$54,900Active4 beds 1 baths1,277 sq. ft.10802 Garfield Avenue, Cleveland, OH 44108
MLS# 5172815Listed by: BRIGHT HORIZONS, INC. - New
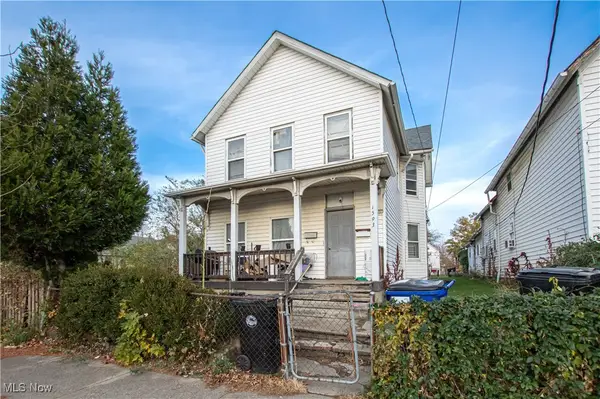 $94,900Active5 beds 2 baths2,032 sq. ft.
$94,900Active5 beds 2 baths2,032 sq. ft.1593 E 45th Street, Cleveland, OH 44103
MLS# 5173121Listed by: POWER HOUSE REALTY - New
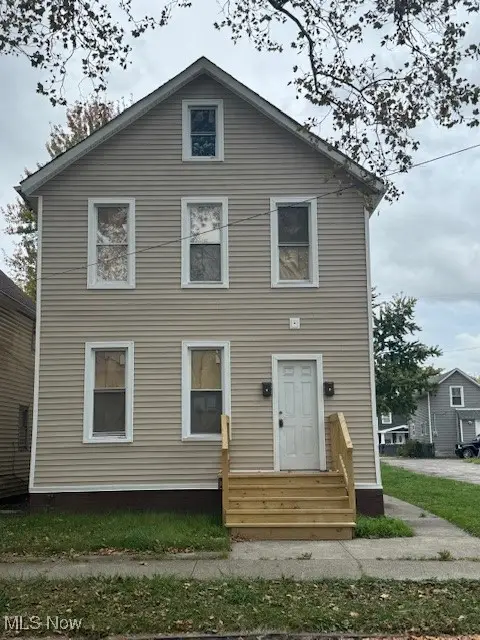 $239,900Active6 beds 2 baths
$239,900Active6 beds 2 baths3302 W 48th Street, Cleveland, OH 44102
MLS# 5173542Listed by: MIA BROWN REALTY - New
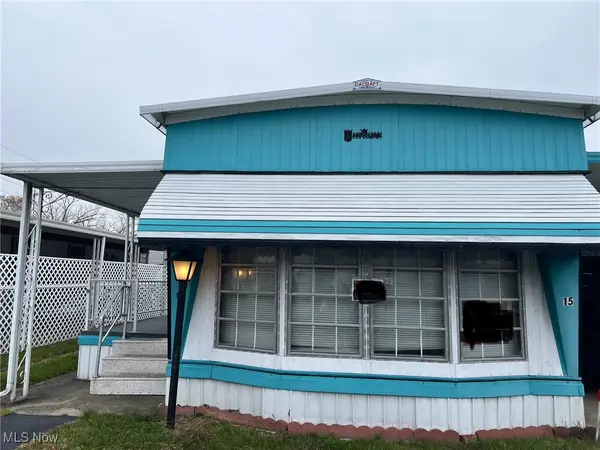 $20,000Active2 beds 1 baths896 sq. ft.
$20,000Active2 beds 1 baths896 sq. ft.3000 Brookpark Road #S15, Cleveland, OH 44134
MLS# 5173517Listed by: KELLER WILLIAMS CITYWIDE - New
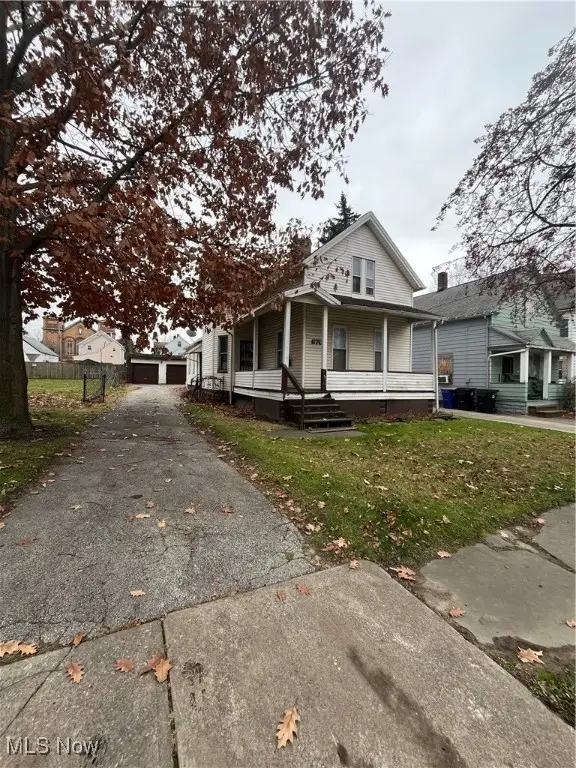 $80,917Active7 beds 2 baths
$80,917Active7 beds 2 baths6700 Hosmer Avenue, Cleveland, OH 44105
MLS# 5173516Listed by: KELLER WILLIAMS GREATER METROPOLITAN - New
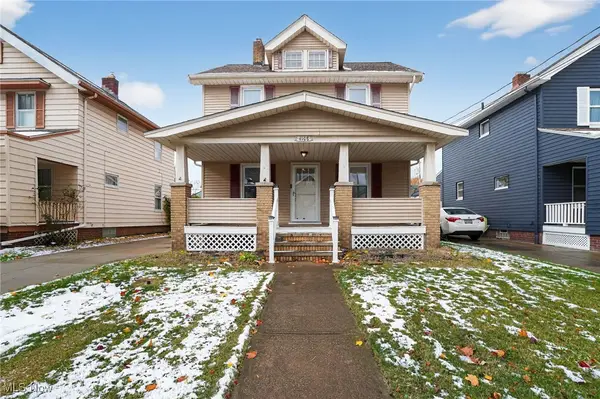 $164,900Active3 beds 1 baths
$164,900Active3 beds 1 baths4108 W 48th Street, Cleveland, OH 44144
MLS# 5169417Listed by: TROWBRIDGE REALTY CORPORATION - New
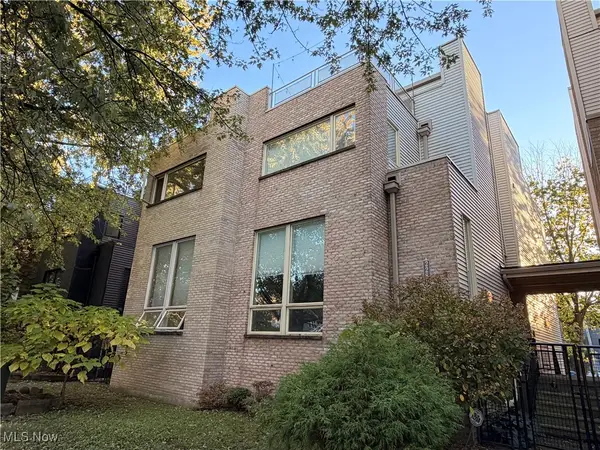 $549,000Active3 beds 3 baths3,099 sq. ft.
$549,000Active3 beds 3 baths3,099 sq. ft.2282 W 5th Street, Cleveland, OH 44113
MLS# 5169475Listed by: ACACIA REALTY, LLC. - New
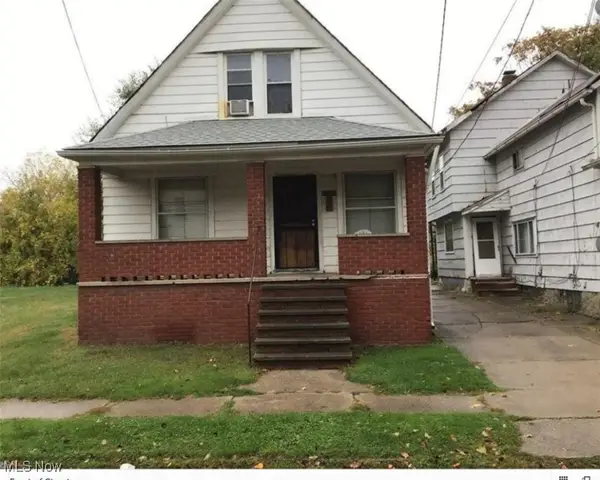 $49,000Active2 beds 1 baths1,633 sq. ft.
$49,000Active2 beds 1 baths1,633 sq. ft.3836 E 72nd Street, Cleveland, OH 44105
MLS# 5173477Listed by: RUSSELL REAL ESTATE SERVICES
