2206 Westminster Road, Cleveland, OH 44118
Local realty services provided by:Better Homes and Gardens Real Estate Central
Listed by:erin dorsey robinson
Office:exp realty, llc.
MLS#:5163157
Source:OH_NORMLS
Price summary
- Price:$400,000
- Price per sq. ft.:$173.84
About this home
Welcome to 2206 Westminster Road, where timeless Cleveland Heights character meets modern, move-in-ready living.
Every inch of this 4-bed, 2.5-bath home has been thoughtfully refreshed—offering the best of both worlds: classic charm and fresh, contemporary updates. Step inside to discover a bright, open kitchen with generous counter space, brand-new appliances, and plenty of natural light—perfect for cooking, gathering, and entertaining.
Downstairs, a finished basement provides flexible living space for movie nights, workouts, or a home office. Upstairs, you’ll find comfortable bedrooms and stylish baths designed with today’s buyer in mind.
Outside, enjoy cozy outdoor living areas ideal for morning coffee or evening get-togethers.
Complete with new mechanicals, central air, and high-end finishes throughout, this home is perfectly situated near Coventry Village, Lee Road, and Shaker Square—offering easy access to local shops, dining, and neighborhood favorites.
Fully renovated. Exceptionally located. Effortlessly livable.
Your Cleveland Heights story starts here.
Contact an agent
Home facts
- Year built:1920
- Listing ID #:5163157
- Added:1 day(s) ago
- Updated:October 10, 2025 at 10:16 AM
Rooms and interior
- Bedrooms:4
- Total bathrooms:3
- Full bathrooms:2
- Half bathrooms:1
- Living area:2,301 sq. ft.
Heating and cooling
- Cooling:Wall Units
- Heating:Forced Air
Structure and exterior
- Roof:Asphalt, Shingle
- Year built:1920
- Building area:2,301 sq. ft.
- Lot area:0.15 Acres
Utilities
- Water:Public
- Sewer:Public Sewer
Finances and disclosures
- Price:$400,000
- Price per sq. ft.:$173.84
- Tax amount:$7,840 (2024)
New listings near 2206 Westminster Road
- New
 $139,900Active4 beds 2 baths1,824 sq. ft.
$139,900Active4 beds 2 baths1,824 sq. ft.13706 Eaglesmere Avenue, Cleveland, OH 44110
MLS# 5163610Listed by: RE/MAX ABOVE & BEYOND - New
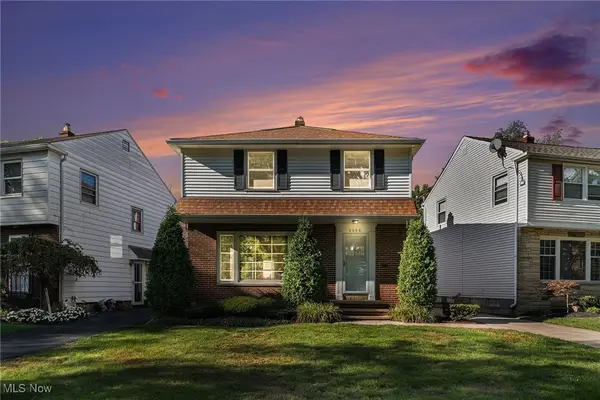 $309,900Active3 beds 2 baths2,118 sq. ft.
$309,900Active3 beds 2 baths2,118 sq. ft.2396 Traymore Road, Cleveland, OH 44118
MLS# 5162670Listed by: RE/MAX TRANSITIONS - New
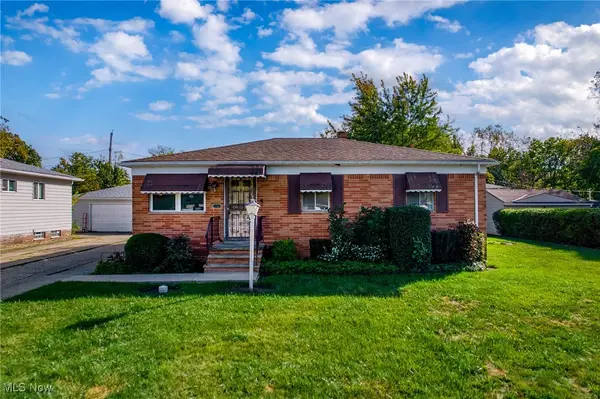 $109,900Active3 beds 1 baths1,008 sq. ft.
$109,900Active3 beds 1 baths1,008 sq. ft.4244 E 177th Place, Cleveland, OH 44128
MLS# 5163311Listed by: ON TARGET REALTY, INC. - New
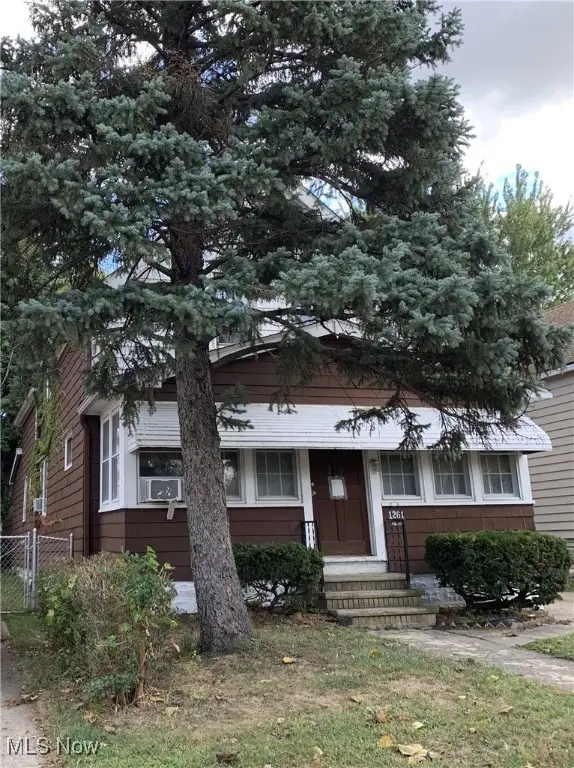 $114,900Active4 beds 3 baths
$114,900Active4 beds 3 baths1261 E 167th Street, Cleveland, OH 44110
MLS# 5163530Listed by: HOMESMART REAL ESTATE MOMENTUM LLC - New
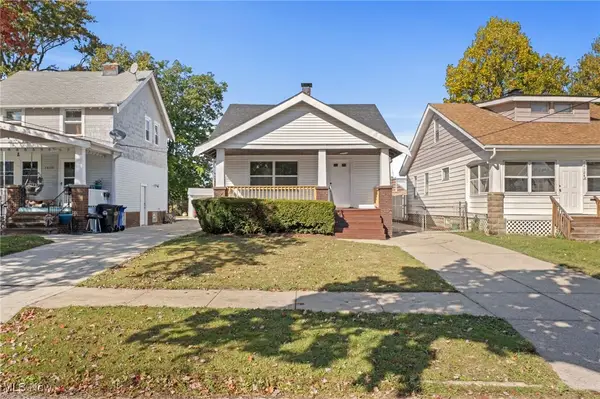 $249,000Active5 beds 3 baths1,596 sq. ft.
$249,000Active5 beds 3 baths1,596 sq. ft.14128 Lakota Avenue, Cleveland, OH 44111
MLS# 5163572Listed by: CITIFY - New
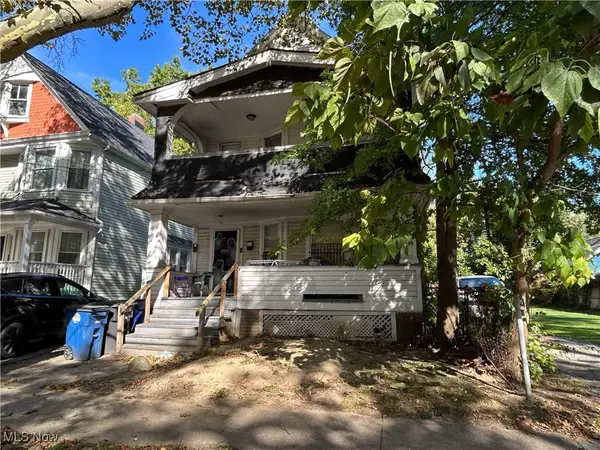 $69,900Active4 beds 2 baths2,152 sq. ft.
$69,900Active4 beds 2 baths2,152 sq. ft.6721 Edna Avenue, Cleveland, OH 44103
MLS# 5162250Listed by: PROGRESSIVE URBAN REAL ESTATE CO - New
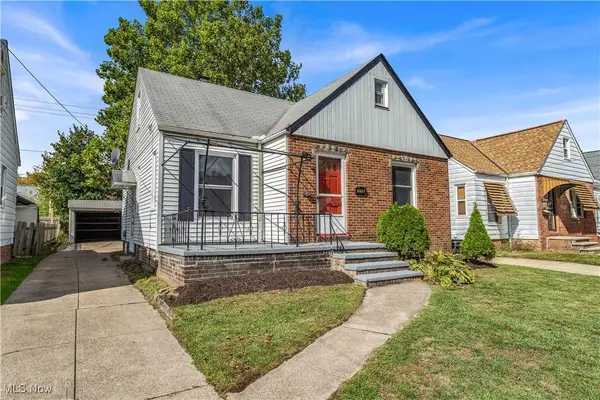 $179,900Active3 beds 1 baths1,189 sq. ft.
$179,900Active3 beds 1 baths1,189 sq. ft.3718 W 116th Street, Cleveland, OH 44111
MLS# 5163553Listed by: RE/MAX HAVEN REALTY - New
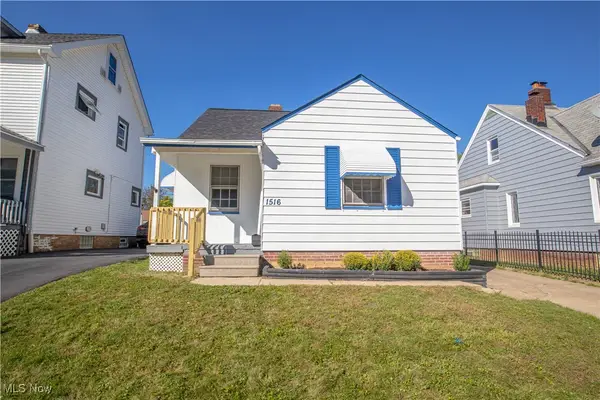 $129,900Active2 beds 2 baths
$129,900Active2 beds 2 baths1516 Amberley Avenue, Cleveland, OH 44109
MLS# 5163481Listed by: HOMESMART REAL ESTATE MOMENTUM LLC - New
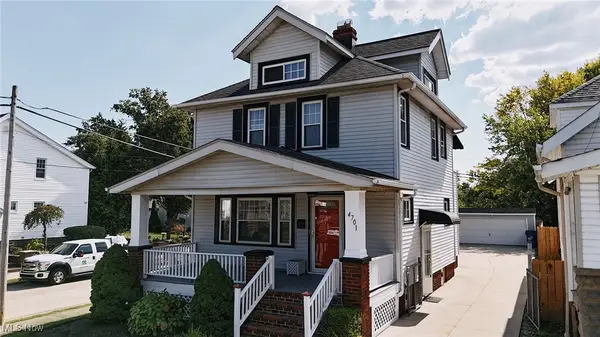 $194,500Active3 beds 1 baths1,152 sq. ft.
$194,500Active3 beds 1 baths1,152 sq. ft.4701 Burger Avenue, Cleveland, OH 44109
MLS# 5162715Listed by: KELLER WILLIAMS ELEVATE
