2396 Traymore Road, Cleveland, OH 44118
Local realty services provided by:Better Homes and Gardens Real Estate Central
Listed by:kit custer
Office:re/max transitions
MLS#:5162670
Source:OH_NORMLS
Price summary
- Price:$309,900
- Price per sq. ft.:$146.32
About this home
Welcome to this beautifully refreshed brick colonial, perfectly situated near the heart of University Heights and just minutes from Coventry, Cedar-Lee, and all the vibrant shops and dining the Heights are known for. Every inch of this home has been thoughtfully renewed — blending timeless charm with modern comfort.
Step inside to discover gleaming new floors, a fully remodeled kitchen with granite countertops, soft-close cabinetry, and stainless appliances. Both bathrooms have been completely redesigned, offering a clean and stylish look. The Renewal by Andersen windows, high-efficiency furnace, central air, and brand-new hot water tank provide peace of mind for years to come.
Enjoy bright, spacious rooms, generous closet space, and a freshly finished lower level perfect for an office, playroom, or lounge. Outside, the classic brick exterior and manicured lawn create instant curb appeal.
All the beauty, none of the maintenance — this is your chance to live beautifully near Coventry’s culture and University Heights convenience.
Contact an agent
Home facts
- Year built:1955
- Listing ID #:5162670
- Added:1 day(s) ago
- Updated:October 10, 2025 at 10:16 AM
Rooms and interior
- Bedrooms:3
- Total bathrooms:2
- Full bathrooms:1
- Half bathrooms:1
- Living area:2,118 sq. ft.
Heating and cooling
- Cooling:Central Air
- Heating:Forced Air
Structure and exterior
- Roof:Asphalt, Fiberglass
- Year built:1955
- Building area:2,118 sq. ft.
- Lot area:0.11 Acres
Utilities
- Water:Public
- Sewer:Public Sewer
Finances and disclosures
- Price:$309,900
- Price per sq. ft.:$146.32
- Tax amount:$5,934 (2024)
New listings near 2396 Traymore Road
- New
 $139,900Active4 beds 2 baths1,824 sq. ft.
$139,900Active4 beds 2 baths1,824 sq. ft.13706 Eaglesmere Avenue, Cleveland, OH 44110
MLS# 5163610Listed by: RE/MAX ABOVE & BEYOND - New
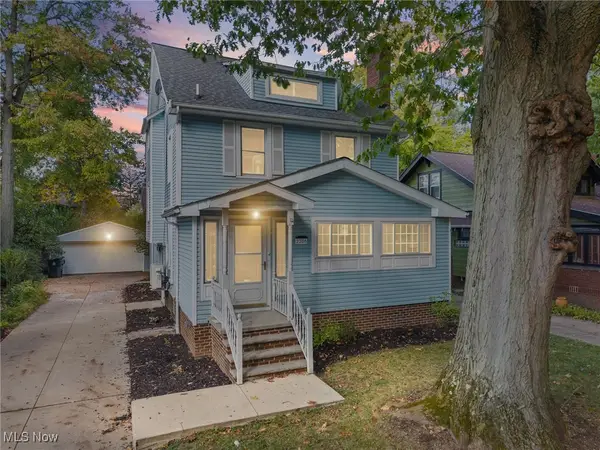 $400,000Active4 beds 3 baths2,301 sq. ft.
$400,000Active4 beds 3 baths2,301 sq. ft.2206 Westminster Road, Cleveland, OH 44118
MLS# 5163157Listed by: EXP REALTY, LLC. - New
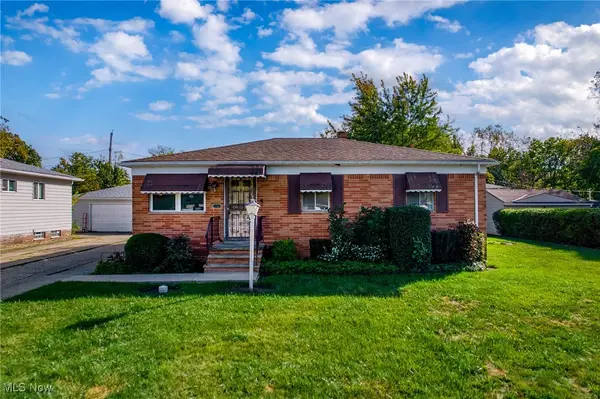 $109,900Active3 beds 1 baths1,008 sq. ft.
$109,900Active3 beds 1 baths1,008 sq. ft.4244 E 177th Place, Cleveland, OH 44128
MLS# 5163311Listed by: ON TARGET REALTY, INC. - New
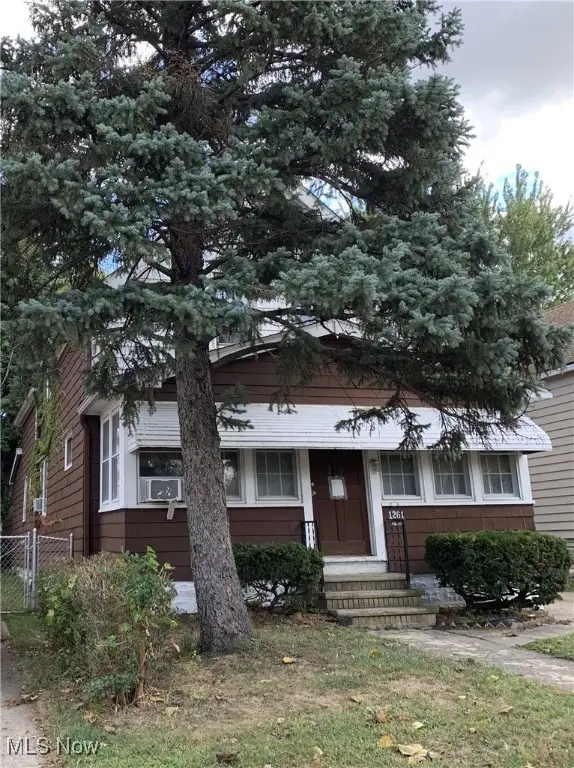 $114,900Active4 beds 3 baths
$114,900Active4 beds 3 baths1261 E 167th Street, Cleveland, OH 44110
MLS# 5163530Listed by: HOMESMART REAL ESTATE MOMENTUM LLC - New
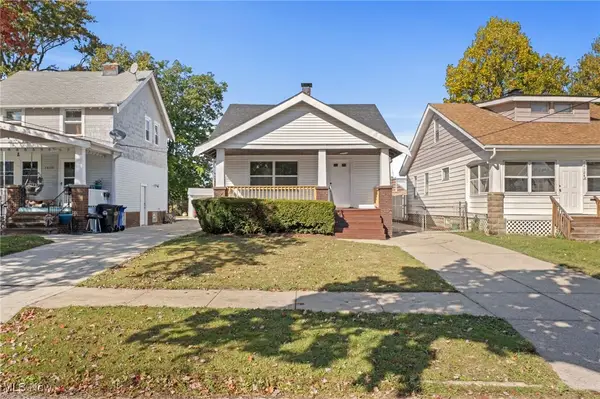 $249,000Active5 beds 3 baths1,596 sq. ft.
$249,000Active5 beds 3 baths1,596 sq. ft.14128 Lakota Avenue, Cleveland, OH 44111
MLS# 5163572Listed by: CITIFY - New
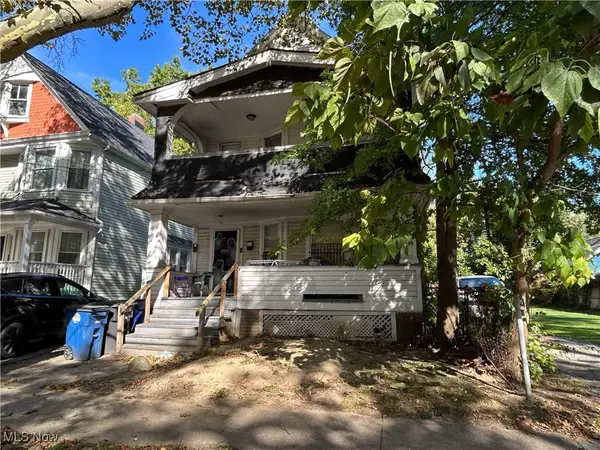 $69,900Active4 beds 2 baths2,152 sq. ft.
$69,900Active4 beds 2 baths2,152 sq. ft.6721 Edna Avenue, Cleveland, OH 44103
MLS# 5162250Listed by: PROGRESSIVE URBAN REAL ESTATE CO - New
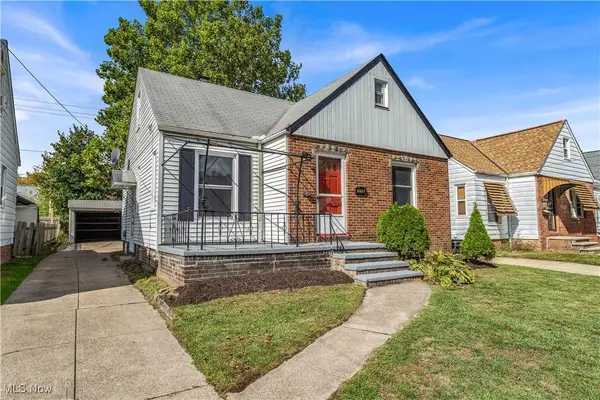 $179,900Active3 beds 1 baths1,189 sq. ft.
$179,900Active3 beds 1 baths1,189 sq. ft.3718 W 116th Street, Cleveland, OH 44111
MLS# 5163553Listed by: RE/MAX HAVEN REALTY - New
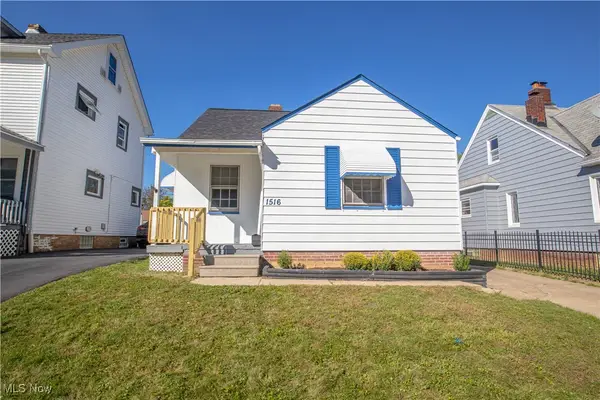 $129,900Active2 beds 2 baths
$129,900Active2 beds 2 baths1516 Amberley Avenue, Cleveland, OH 44109
MLS# 5163481Listed by: HOMESMART REAL ESTATE MOMENTUM LLC - New
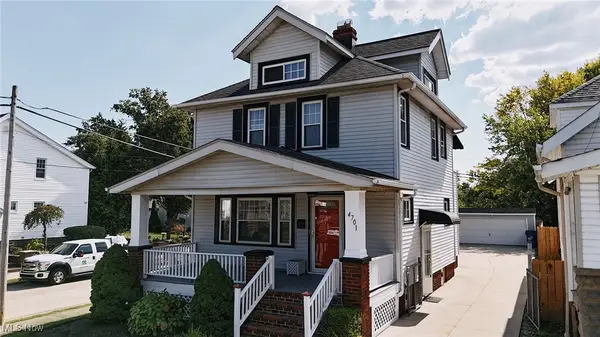 $194,500Active3 beds 1 baths1,152 sq. ft.
$194,500Active3 beds 1 baths1,152 sq. ft.4701 Burger Avenue, Cleveland, OH 44109
MLS# 5162715Listed by: KELLER WILLIAMS ELEVATE
