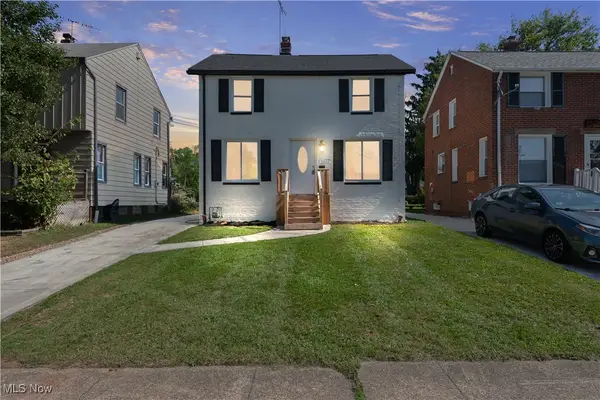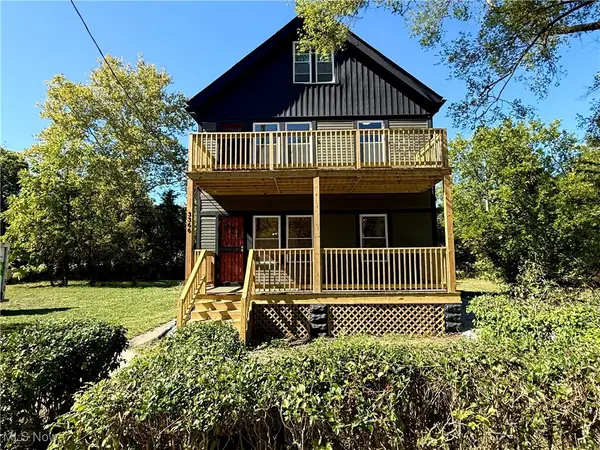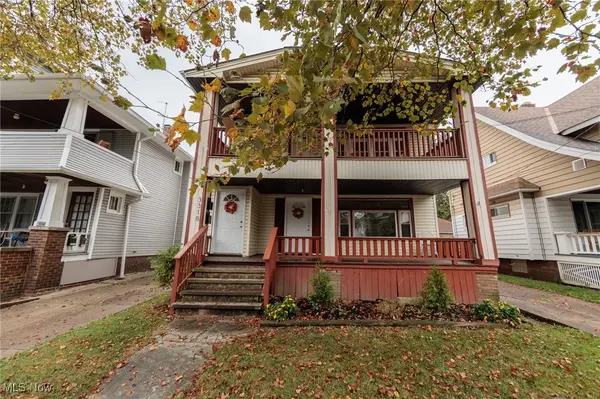2253 E 97th Street, Cleveland, OH 44106
Local realty services provided by:Better Homes and Gardens Real Estate Central
Listed by:dorit sade
Office:berkshire hathaway homeservices professional realty
MLS#:5095891
Source:OH_NORMLS
Price summary
- Price:$399,900
- Price per sq. ft.:$237.33
About this home
Move in ready! Knez presents our lovely 25' Metro Classic floor plan in the heart of Fairfax! Inside this community residents are walking distance from Cleveland Clinic’s Main Campus, and minutes away from the Cleveland Botanical Gardens, dining in Little Italy, and a variety of historic museums that Cleveland offers. Spacious and covered front porch. Tall 10’-foot ceilings and walls of windows make for a bright, airy first floor. Enjoy an upgraded kitchen with a sprawling island, tile backsplash, Aristokraft cabinetry and KitchenAid microwave & dishwasher. Upstairs, find your full bath and 3 spacious bedrooms including a primary suite - ensuite bathroom, vaulted ceilings, and 2 walk-in closets! Upgrades continue in the primary bath with a full-tiled shower, frameless glass door with tiled floors, and stone countertops. A full 8' basement and detached 2-car garage bring convenience and ultimate storage! Energy a 100% EnergyStar Certified green & energy-efficient with a 1-year comprehensive builder’s warranty! The opportunity to live in one of Cleveland's most progressive communities becomes even more enticing when new home buyers can utilize Cleveland's 15-Year Tax Abatement! The incentive is even stronger for qualifying employees’ local institutions who could gain up to a $30,000 Forgivable Down Payment Assistance with the purchase of their new home. Property taxes will be based on land value only and have not been assessed at this time.
Contact an agent
Home facts
- Year built:2024
- Listing ID #:5095891
- Added:225 day(s) ago
- Updated:September 30, 2025 at 07:30 AM
Rooms and interior
- Bedrooms:3
- Total bathrooms:3
- Full bathrooms:2
- Half bathrooms:1
- Living area:1,685 sq. ft.
Heating and cooling
- Cooling:Central Air
- Heating:Forced Air
Structure and exterior
- Roof:Asphalt, Fiberglass
- Year built:2024
- Building area:1,685 sq. ft.
- Lot area:0.14 Acres
Utilities
- Water:Public
- Sewer:Public Sewer
Finances and disclosures
- Price:$399,900
- Price per sq. ft.:$237.33
- Tax amount:$1,200 (2024)
New listings near 2253 E 97th Street
- New
 $39,000Active3 beds 1 baths684 sq. ft.
$39,000Active3 beds 1 baths684 sq. ft.4821 E 173rd Street, Cleveland, OH 44128
MLS# 5160750Listed by: KMLK REALTY - New
 $62,500Active3 beds 1 baths1,092 sq. ft.
$62,500Active3 beds 1 baths1,092 sq. ft.4664 E 174th Street, Cleveland, OH 44128
MLS# 5160758Listed by: KMLK REALTY - New
 $199,000Active3 beds 2 baths
$199,000Active3 beds 2 baths4329 W 131st Street, Cleveland, OH 44135
MLS# 5137760Listed by: RUSSELL REAL ESTATE SERVICES - New
 $179,999Active6 beds 3 baths2,160 sq. ft.
$179,999Active6 beds 3 baths2,160 sq. ft.3366 E 130th Street, Cleveland, OH 44120
MLS# 5159353Listed by: HOMESMART REAL ESTATE MOMENTUM LLC - New
 $133,700Active4 beds 2 baths1,874 sq. ft.
$133,700Active4 beds 2 baths1,874 sq. ft.18307 Rosecliff Road, Cleveland, OH 44119
MLS# 5159458Listed by: RUSSELL REAL ESTATE SERVICES - New
 $150,000Active5 beds 3 baths2,435 sq. ft.
$150,000Active5 beds 3 baths2,435 sq. ft.3318 W 94th Street, Cleveland, OH 44102
MLS# 5160614Listed by: EXP REALTY, LLC. - New
 $135,000Active6 beds 2 baths1,893 sq. ft.
$135,000Active6 beds 2 baths1,893 sq. ft.800 E 157th Street, Cleveland, OH 44110
MLS# 5159888Listed by: PLATINUM REAL ESTATE - New
 $345,000Active4 beds 2 baths2,072 sq. ft.
$345,000Active4 beds 2 baths2,072 sq. ft.1488-1490 W 112th Street, Cleveland, OH 44102
MLS# 5159660Listed by: KELLER WILLIAMS GREATER METROPOLITAN - New
 $159,900Active2 beds 2 baths1,676 sq. ft.
$159,900Active2 beds 2 baths1,676 sq. ft.4405 Bader Avenue, Cleveland, OH 44109
MLS# 5160587Listed by: CENTURY 21 DEPIERO & ASSOCIATES, INC. - New
 $174,900Active3 beds 2 baths
$174,900Active3 beds 2 baths3983 E 176th Street, Cleveland, OH 44128
MLS# 5160611Listed by: MCDOWELL HOMES REAL ESTATE SERVICES
