2311 E 100 Street, Cleveland, OH 44106
Local realty services provided by:Better Homes and Gardens Real Estate Central
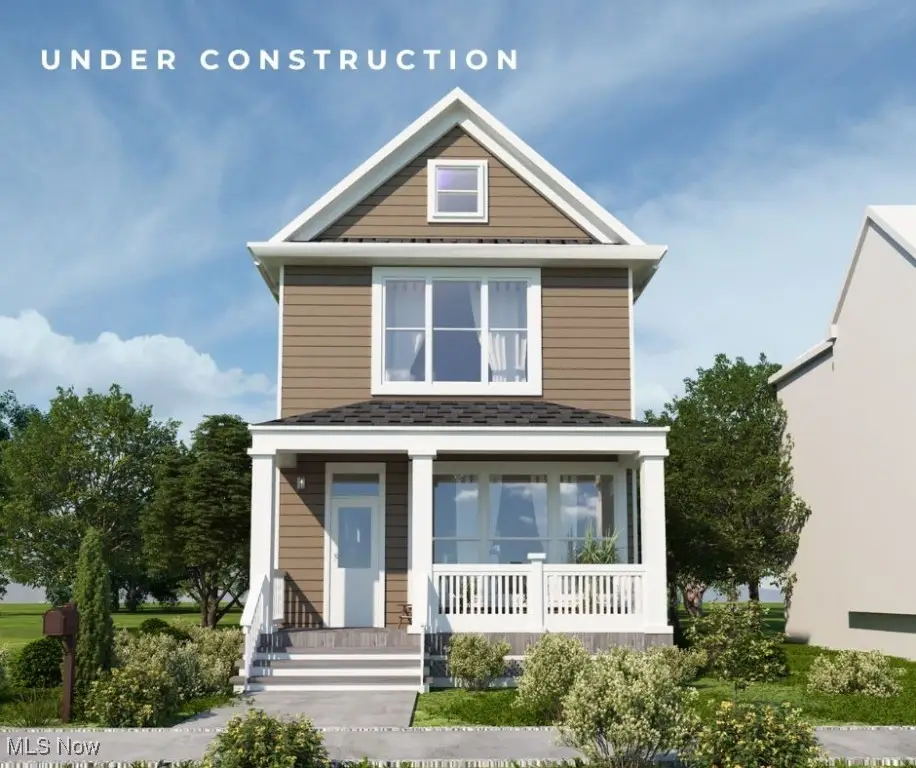
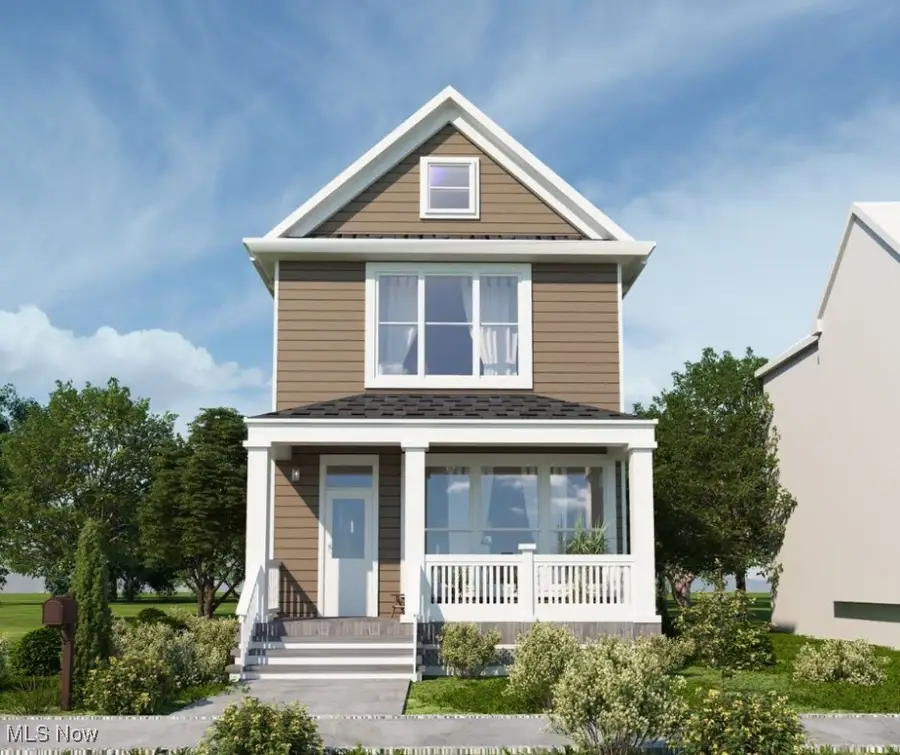
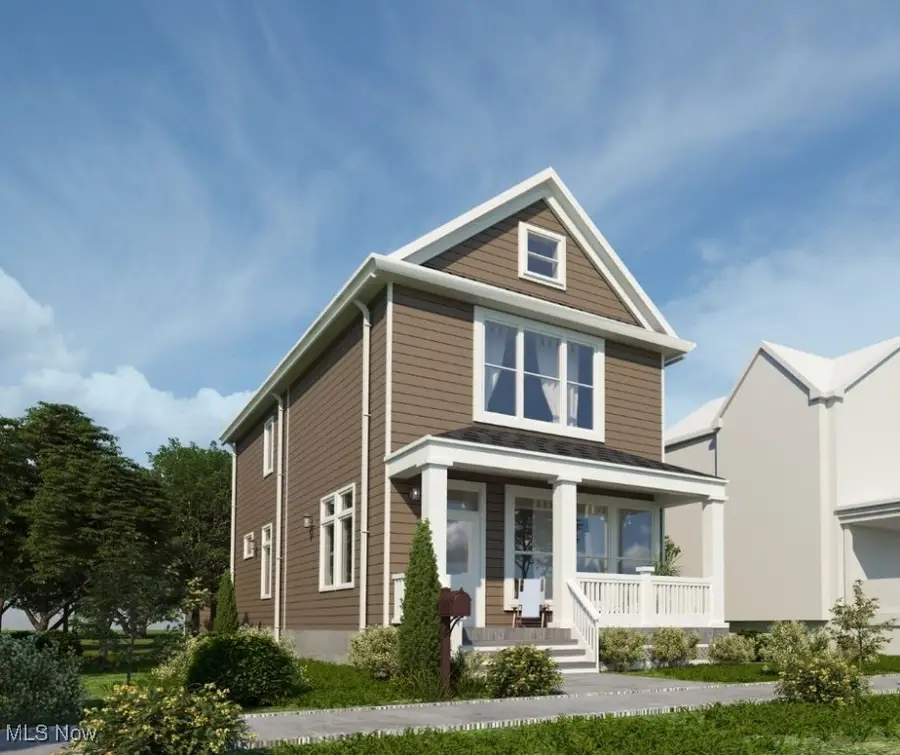
Listed by:dorit sade
Office:berkshire hathaway homeservices professional realty
MLS#:5106905
Source:OH_NORMLS
Price summary
- Price:$420,000
- Price per sq. ft.:$236.22
About this home
Under Construction - Built to Qualify for Cleveland's 15 year tax abatement!
Knez presents our charming 25' Metro Bay floor plan in the heart of Fairfax. This east-side community is growing quickly with no signs of stopping. Walking distance from Cleveland Clinic's Main Campus, your residence is in the center of Cleveland's medical and educational hub! Just down the road from University Circle, you are alongside the Cleveland Botanical Gardens, fabulous dining in Little Italy, and a variety of historic museums that Cleveland offers. Walk into your home from a spacious and covered front porch. Tall 10' foot ceilings and walls of windows make for a bright, airy first floor. Enjoy an upgraded kitchen with a sprawling quartz island and glass-tiled backsplash. Upstairs, find your full bath, and 3 spacious bedrooms including a glorious primary suite - ensuite bathroom, vaulted ceilings, adorable Bay window, and walk-in closet! Upgrades continue in the primary bath with a full tiled, frameless glass door with tiled floors and quartz counters. A full 9' basement and attached 2-car garage bring convenience and ultimate storage!
The opportunity to live in one of Cleveland's most progressive communities becomes even more enticing when new home buyers are eligible for Cleveland's 15-Year Tax Abatement! The incentive is even stronger for qualifying employees of Case Western Reserve University, Cleveland Clinic, Cleveland Museum of Art, Judson at University Circle, and University Hospitals. With The Greater Circle Living Program and the offerings of local institutions, these employees could gain up to a $30,000 Forgivable Down Payment Assistance with the purchase of their home.
Contact an agent
Home facts
- Year built:2024
- Listing Id #:5106905
- Added:151 day(s) ago
- Updated:August 12, 2025 at 02:45 PM
Rooms and interior
- Bedrooms:3
- Total bathrooms:3
- Full bathrooms:2
- Half bathrooms:1
- Living area:1,778 sq. ft.
Heating and cooling
- Cooling:Central Air
- Heating:Forced Air
Structure and exterior
- Roof:Asphalt, Fiberglass
- Year built:2024
- Building area:1,778 sq. ft.
- Lot area:0.08 Acres
Utilities
- Water:Public
- Sewer:Public Sewer
Finances and disclosures
- Price:$420,000
- Price per sq. ft.:$236.22
New listings near 2311 E 100 Street
- New
 $109,000Active4 beds 2 baths1,408 sq. ft.
$109,000Active4 beds 2 baths1,408 sq. ft.11430 Methyl Avenue, Cleveland, OH 44120
MLS# 5144319Listed by: PLUM TREE REALTY, LLC - Open Sat, 12 to 2pmNew
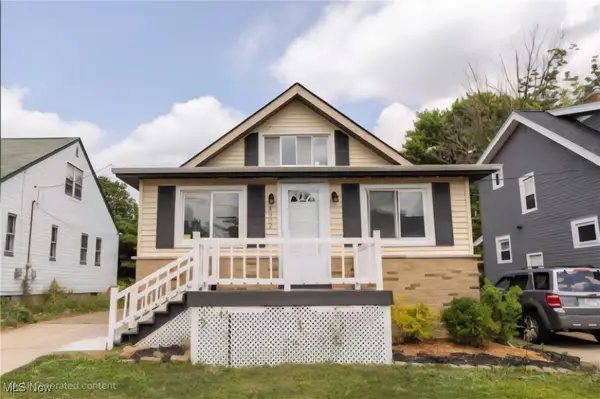 $179,000Active4 beds 3 baths
$179,000Active4 beds 3 baths4902 Wetzel Avenue, Cleveland, OH 44109
MLS# 5148461Listed by: RUSSELL REAL ESTATE SERVICES - New
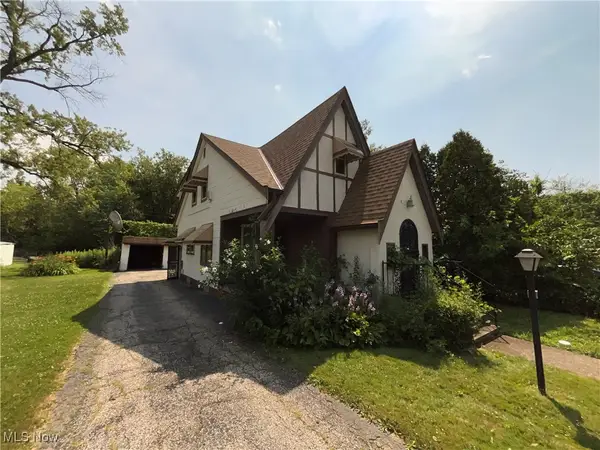 $105,000Active4 beds 1 baths2,551 sq. ft.
$105,000Active4 beds 1 baths2,551 sq. ft.16016 S Lotus Drive, Cleveland, OH 44128
MLS# 5148496Listed by: KELLER WILLIAMS GREATER METROPOLITAN - New
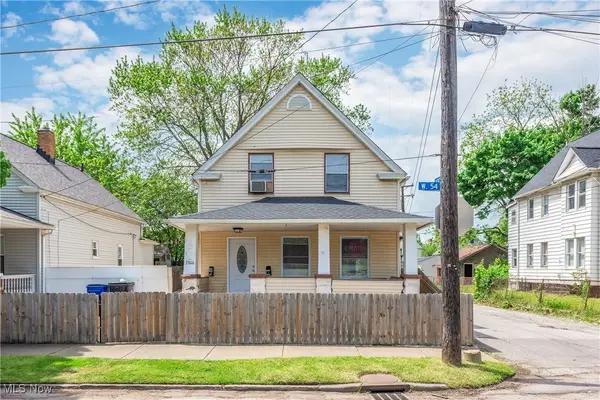 $170,000Active4 beds 2 baths1,771 sq. ft.
$170,000Active4 beds 2 baths1,771 sq. ft.3300 W 54th Street, Cleveland, OH 44102
MLS# 5148507Listed by: EXP REALTY, LLC. - New
 $109,900Active2 beds 1 baths
$109,900Active2 beds 1 baths4341 W 58th Street, Cleveland, OH 44144
MLS# 5148389Listed by: RE/MAX ABOVE & BEYOND - New
 $192,000Active4 beds 2 baths
$192,000Active4 beds 2 baths3877 Riveredge Road, Cleveland, OH 44111
MLS# 5148425Listed by: POWER HOUSE REALTY - New
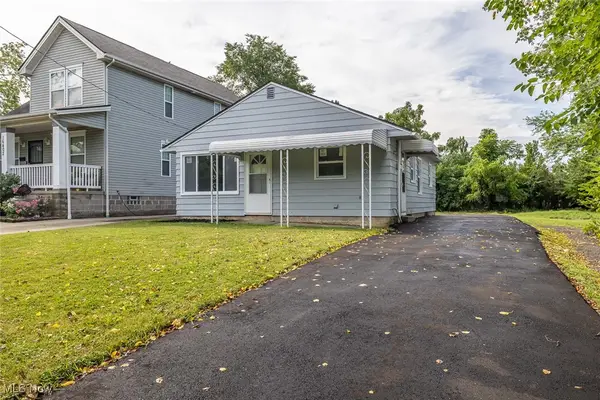 $84,000Active3 beds 1 baths
$84,000Active3 beds 1 baths16322 Tarkington, Cleveland, OH 44128
MLS# 5148432Listed by: CLEVELAND PROPERTY MANAGEMENT GROUP, LLC. - New
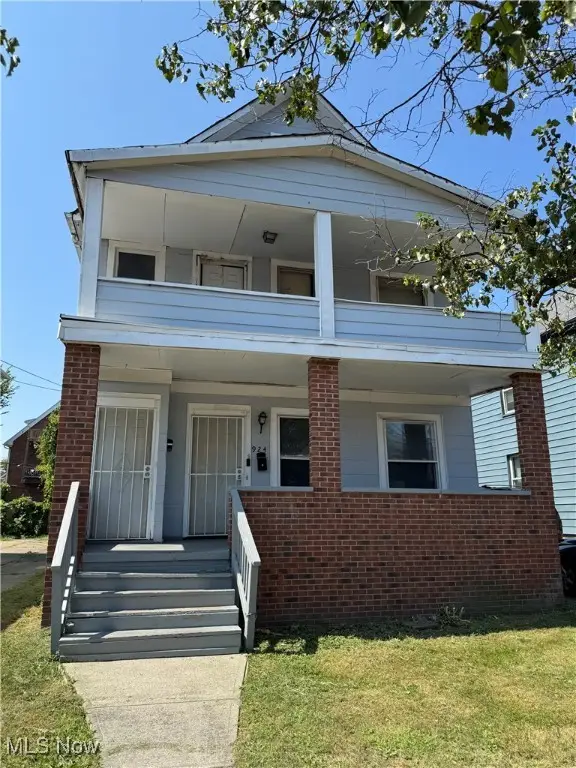 $125,000Active4 beds 2 baths
$125,000Active4 beds 2 baths924 Stevenson Road, Cleveland, OH 44110
MLS# 5148433Listed by: BERKSHIRE HATHAWAY HOMESERVICES PROFESSIONAL REALTY - New
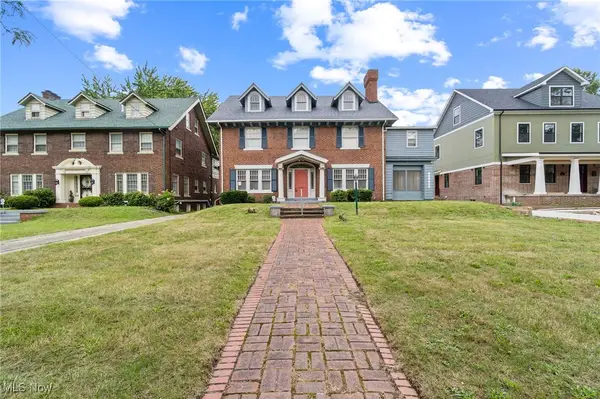 $550,000Active6 beds 5 baths5,004 sq. ft.
$550,000Active6 beds 5 baths5,004 sq. ft.11015 Wade Park Avenue, Cleveland, OH 44106
MLS# 5146210Listed by: HOMECOIN.COM - New
 $240,000Active3 beds 2 baths2,150 sq. ft.
$240,000Active3 beds 2 baths2,150 sq. ft.19300 Parkmount Avenue, Cleveland, OH 44135
MLS# 5147599Listed by: KING REALTY
