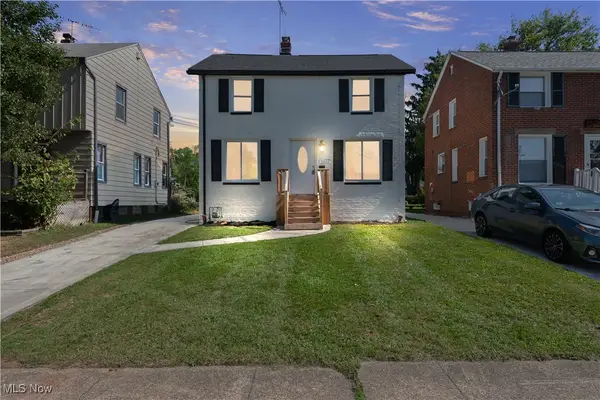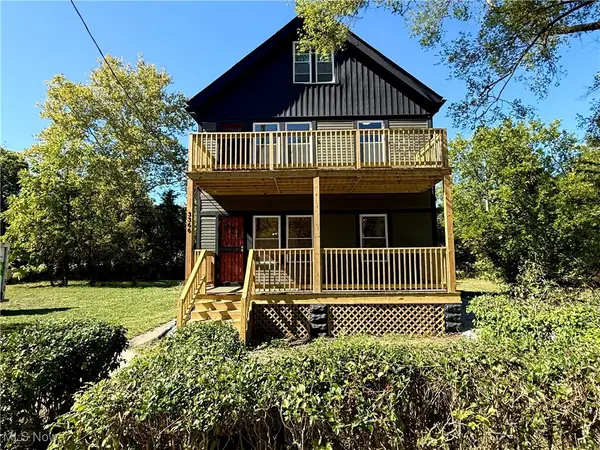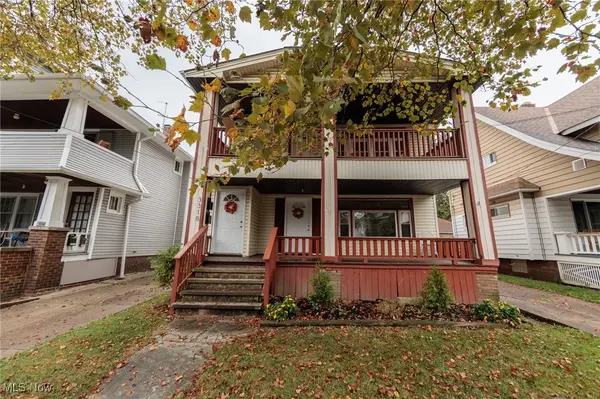3128 E 135th Street #4, Cleveland, OH 44120
Local realty services provided by:Better Homes and Gardens Real Estate Central
Listed by:wendy c milligan
Office:keller williams greater metropolitan
MLS#:5125771
Source:OH_NORMLS
Price summary
- Price:$179,900
- Price per sq. ft.:$111.19
- Monthly HOA dues:$111
About this home
This delightful Townhome in the Shaker Heights School District is Move-In Ready and sure to impress! Built in 2006, it boasts a bright, modern design across Three Levels. On the lower level is the attached 1-Car Garage, while the Main Entrance on the First Floor opens to a spacious Bonus Room ideal for a Recreation area, Gym or Home Office. Take note of the Extra Parking behind the Condo which has a Secondary Entrance and provides ample spaces for guests or for a second vehicle. You'll find an Open-Concept layout on the Second Floor with Stunningly Large Windows filled with natural light that highlight the pristine Hardwood Floors. The Living Area includes an Electric Fireplace with Wooden Mantel and Built-In display shelves, creating a stylish focal point that seamlessly connects to the Dining Area and Dramatic Chandelier. A Breakfast Bar links the dining space to the Well-Appointed Kitchen, which includes wrap-around cabinetry, Granite Countertops, Ample Storage, and access to a Front-Facing Balcony. Upstairs on the Third Floor, you'll find two generously-sized Bedrooms, each with their own En-Suite Bathroom and Walk-In Closet. A convenient Laundry Area is also located on this level. Situated just minutes from the Heart of Historic Shaker Square offering the accessibility to Shaker Square Shops, Restaurants, a Movie Theater and Dave's Supermarket. Minutes from Case Western Reserve University, Cleveland Clinic and University Hospitals' Main Campuses, Severance Hall and the renowned Museum District. This beautiful home offers the perfect blend of Comfort, Style, and Location—ready for you to move in and make your own!
Contact an agent
Home facts
- Year built:2006
- Listing ID #:5125771
- Added:118 day(s) ago
- Updated:September 30, 2025 at 07:30 AM
Rooms and interior
- Bedrooms:2
- Total bathrooms:3
- Full bathrooms:2
- Half bathrooms:1
- Living area:1,618 sq. ft.
Heating and cooling
- Cooling:Central Air
- Heating:Forced Air, Gas
Structure and exterior
- Roof:Asphalt, Fiberglass
- Year built:2006
- Building area:1,618 sq. ft.
Utilities
- Water:Public
- Sewer:Public Sewer
Finances and disclosures
- Price:$179,900
- Price per sq. ft.:$111.19
- Tax amount:$3,954 (2024)
New listings near 3128 E 135th Street #4
- New
 $39,000Active3 beds 1 baths684 sq. ft.
$39,000Active3 beds 1 baths684 sq. ft.4821 E 173rd Street, Cleveland, OH 44128
MLS# 5160750Listed by: KMLK REALTY - New
 $62,500Active3 beds 1 baths1,092 sq. ft.
$62,500Active3 beds 1 baths1,092 sq. ft.4664 E 174th Street, Cleveland, OH 44128
MLS# 5160758Listed by: KMLK REALTY - New
 $199,000Active3 beds 2 baths
$199,000Active3 beds 2 baths4329 W 131st Street, Cleveland, OH 44135
MLS# 5137760Listed by: RUSSELL REAL ESTATE SERVICES - New
 $179,999Active6 beds 3 baths2,160 sq. ft.
$179,999Active6 beds 3 baths2,160 sq. ft.3366 E 130th Street, Cleveland, OH 44120
MLS# 5159353Listed by: HOMESMART REAL ESTATE MOMENTUM LLC - New
 $133,700Active4 beds 2 baths1,874 sq. ft.
$133,700Active4 beds 2 baths1,874 sq. ft.18307 Rosecliff Road, Cleveland, OH 44119
MLS# 5159458Listed by: RUSSELL REAL ESTATE SERVICES - New
 $150,000Active5 beds 3 baths2,435 sq. ft.
$150,000Active5 beds 3 baths2,435 sq. ft.3318 W 94th Street, Cleveland, OH 44102
MLS# 5160614Listed by: EXP REALTY, LLC. - New
 $135,000Active6 beds 2 baths1,893 sq. ft.
$135,000Active6 beds 2 baths1,893 sq. ft.800 E 157th Street, Cleveland, OH 44110
MLS# 5159888Listed by: PLATINUM REAL ESTATE - New
 $345,000Active4 beds 2 baths2,072 sq. ft.
$345,000Active4 beds 2 baths2,072 sq. ft.1488-1490 W 112th Street, Cleveland, OH 44102
MLS# 5159660Listed by: KELLER WILLIAMS GREATER METROPOLITAN - New
 $159,900Active2 beds 2 baths1,676 sq. ft.
$159,900Active2 beds 2 baths1,676 sq. ft.4405 Bader Avenue, Cleveland, OH 44109
MLS# 5160587Listed by: CENTURY 21 DEPIERO & ASSOCIATES, INC. - New
 $174,900Active3 beds 2 baths
$174,900Active3 beds 2 baths3983 E 176th Street, Cleveland, OH 44128
MLS# 5160611Listed by: MCDOWELL HOMES REAL ESTATE SERVICES
