3873 E 123 St. Clair Street, Cleveland, OH 44105
Local realty services provided by:Better Homes and Gardens Real Estate Central
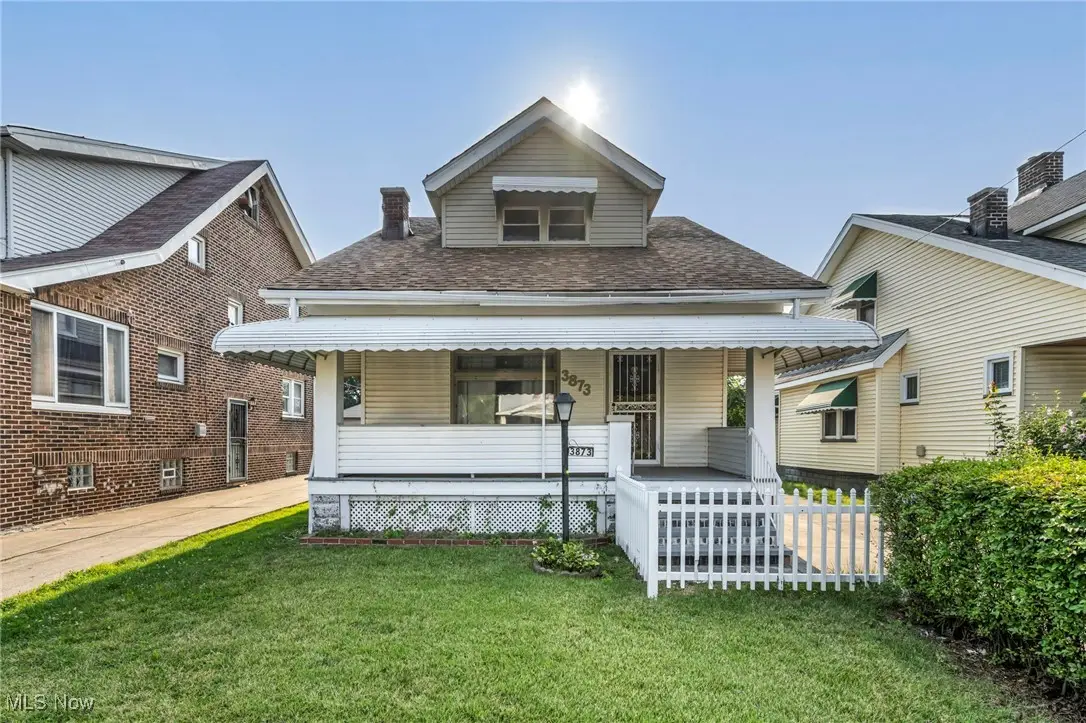

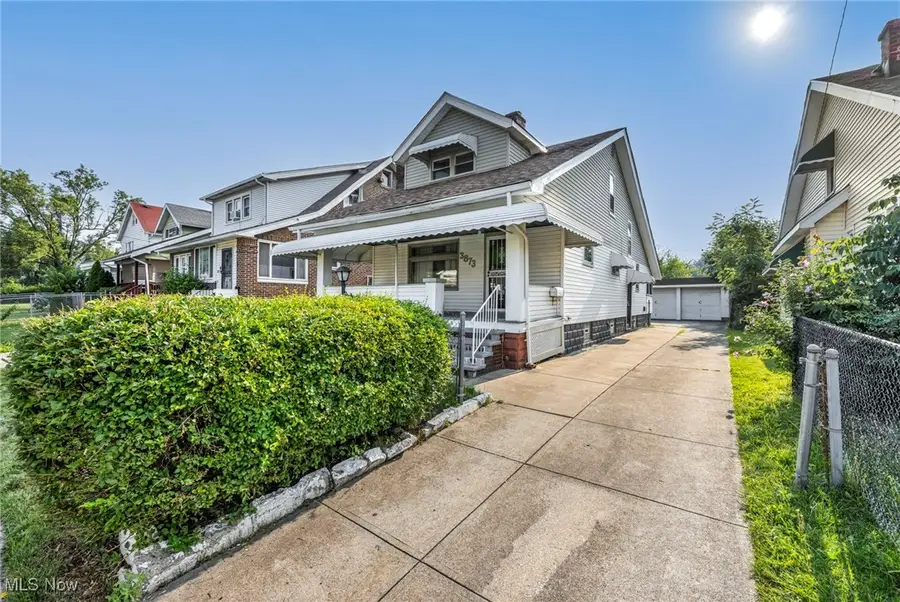
Listed by:lola edmonds
Office:russell real estate services
MLS#:5146318
Source:OH_NORMLS
Price summary
- Price:$140,000
- Price per sq. ft.:$62.11
About this home
4-Bedroom Cape Cod on Cleveland’s East Side – Ideal for Families or Investors!
Welcome to this spacious and inviting 4-bedroom, 2.5-bath Cape Cod home, nestled on the east side of Cleveland. With charm and functionality, this home features a covered front porch, a carpeted living room with a decorative fireplace, and a large dining room with built-in cabinetry and rich natural wood accents.
The eat-in kitchen comes complete with a dishwasher, refrigerator, range, and a walk-in pantry perfect for home cooks or daily family living. The main level includes an updated full bathroom, two bedrooms, one with an attached sunroom perfect for relaxing year-round. Upstairs, you'll find two bedrooms, including a spacious master with an attached sitting room and full bath.
The full basement adds valuable living space with a half bath, includes a washer and dryer, kitchenette area, and plenty of storage potential. A roof approximately 5 years old, and a 2-car garage completes the package.
Whether you're a growing family or an investor looking for value and potential, this home checks all the boxes! Don’t miss this opportunity—schedule your showing today!
Contact an agent
Home facts
- Year built:1926
- Listing Id #:5146318
- Added:7 day(s) ago
- Updated:August 12, 2025 at 02:35 PM
Rooms and interior
- Bedrooms:4
- Total bathrooms:3
- Full bathrooms:2
- Half bathrooms:1
- Living area:2,254 sq. ft.
Heating and cooling
- Cooling:Window Units
- Heating:Gas
Structure and exterior
- Roof:Asphalt, Fiberglass, Shingle
- Year built:1926
- Building area:2,254 sq. ft.
- Lot area:0.12 Acres
Utilities
- Water:Public
- Sewer:Public Sewer
Finances and disclosures
- Price:$140,000
- Price per sq. ft.:$62.11
- Tax amount:$525 (2024)
New listings near 3873 E 123 St. Clair Street
- New
 $109,000Active4 beds 2 baths1,408 sq. ft.
$109,000Active4 beds 2 baths1,408 sq. ft.11430 Methyl Avenue, Cleveland, OH 44120
MLS# 5144319Listed by: PLUM TREE REALTY, LLC - New
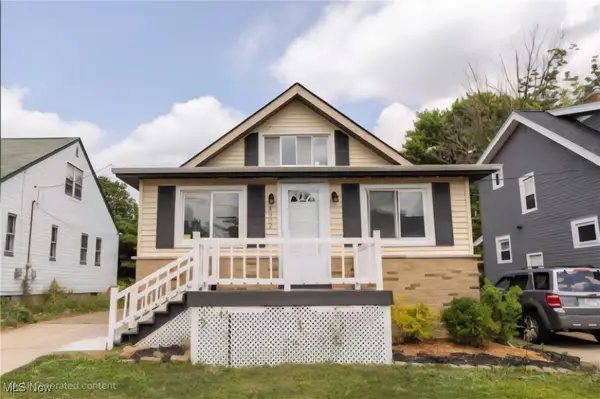 $179,000Active4 beds 3 baths
$179,000Active4 beds 3 baths4902 Wetzel Avenue, Cleveland, OH 44109
MLS# 5148461Listed by: RUSSELL REAL ESTATE SERVICES - New
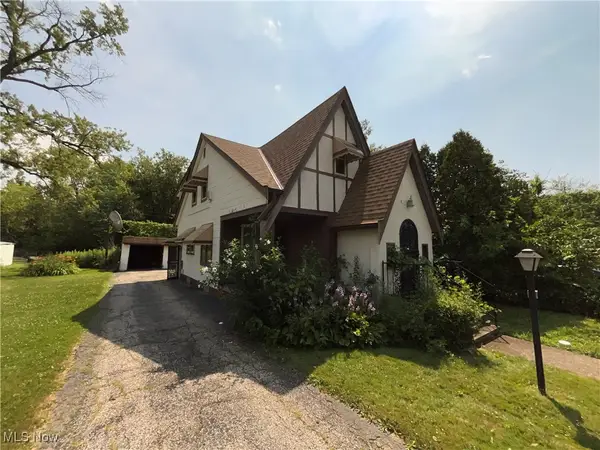 $105,000Active4 beds 1 baths2,551 sq. ft.
$105,000Active4 beds 1 baths2,551 sq. ft.16016 S Lotus Drive, Cleveland, OH 44128
MLS# 5148496Listed by: KELLER WILLIAMS GREATER METROPOLITAN - New
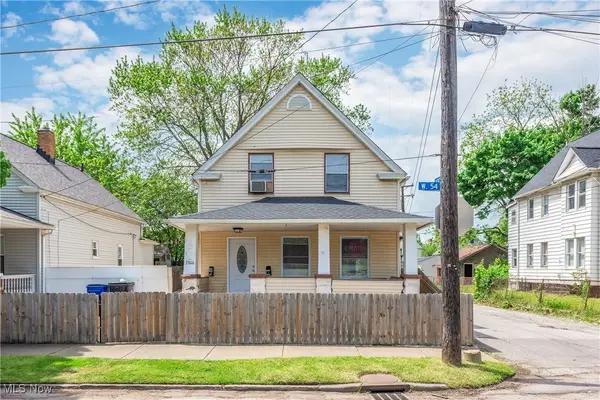 $170,000Active4 beds 2 baths1,771 sq. ft.
$170,000Active4 beds 2 baths1,771 sq. ft.3300 W 54th Street, Cleveland, OH 44102
MLS# 5148507Listed by: EXP REALTY, LLC. - New
 $109,900Active2 beds 1 baths
$109,900Active2 beds 1 baths4341 W 58th Street, Cleveland, OH 44144
MLS# 5148389Listed by: RE/MAX ABOVE & BEYOND - New
 $192,000Active4 beds 2 baths
$192,000Active4 beds 2 baths3877 Riveredge Road, Cleveland, OH 44111
MLS# 5148425Listed by: POWER HOUSE REALTY - New
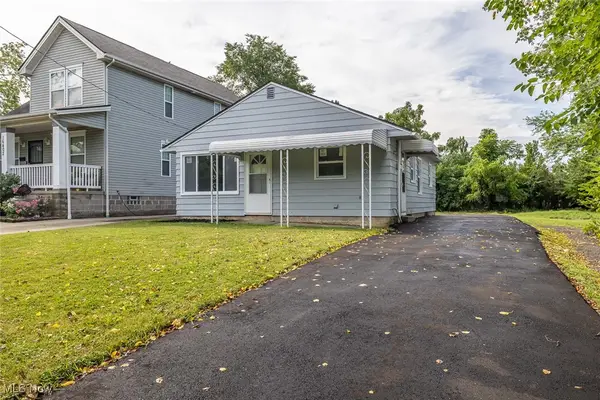 $84,000Active3 beds 1 baths
$84,000Active3 beds 1 baths16322 Tarkington, Cleveland, OH 44128
MLS# 5148432Listed by: CLEVELAND PROPERTY MANAGEMENT GROUP, LLC. - New
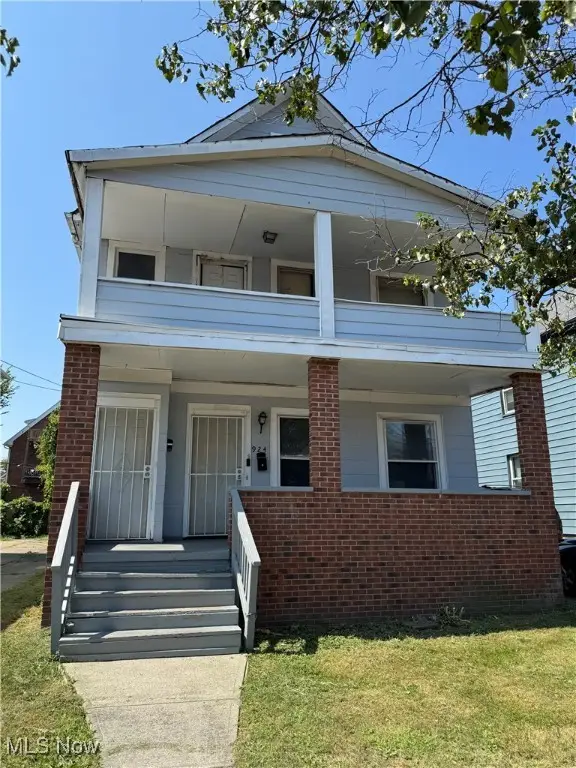 $125,000Active4 beds 2 baths
$125,000Active4 beds 2 baths924 Stevenson Road, Cleveland, OH 44110
MLS# 5148433Listed by: BERKSHIRE HATHAWAY HOMESERVICES PROFESSIONAL REALTY - New
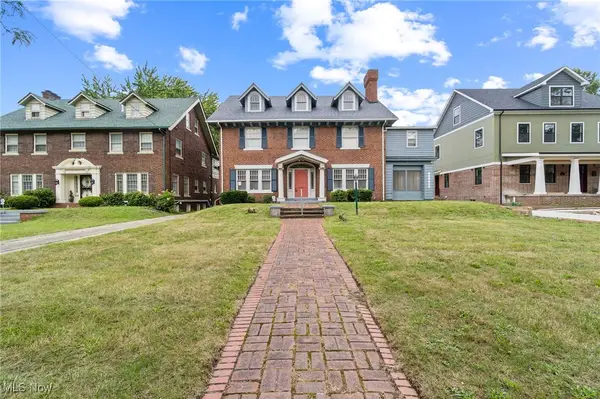 $550,000Active6 beds 5 baths5,004 sq. ft.
$550,000Active6 beds 5 baths5,004 sq. ft.11015 Wade Park Avenue, Cleveland, OH 44106
MLS# 5146210Listed by: HOMECOIN.COM - New
 $240,000Active3 beds 2 baths2,150 sq. ft.
$240,000Active3 beds 2 baths2,150 sq. ft.19300 Parkmount Avenue, Cleveland, OH 44135
MLS# 5147599Listed by: KING REALTY
