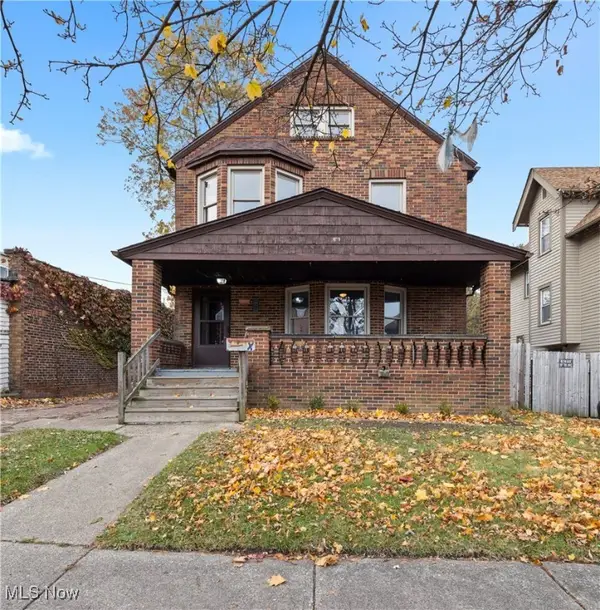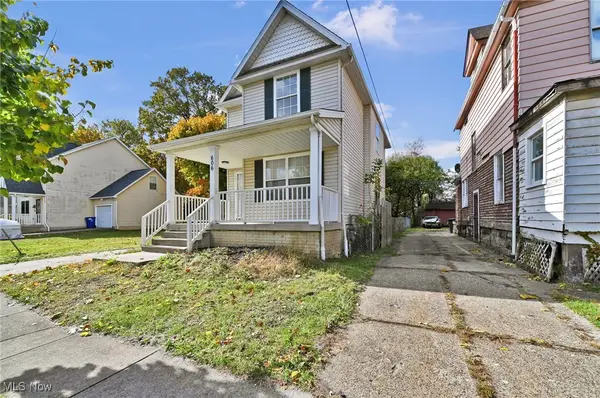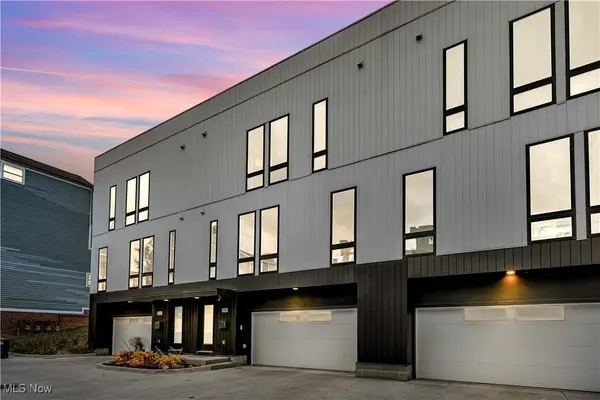4824 Foxlair Trail, Cleveland, OH 44143
Local realty services provided by:Better Homes and Gardens Real Estate Central
Listed by: de'chella woodruff
Office: homesmart real estate momentum llc.
MLS#:5165152
Source:OH_NORMLS
Price summary
- Price:$375,000
- Price per sq. ft.:$126.52
About this home
Welcome to this beautifully updated split-level home situated on a nicely landscaped corner lot! This spacious 4-bedroom, 3-bath home offers comfort and style throughout. The inviting living room features a beautiful tiled accent wall with cozy fireplace, opening to a formal dining room perfect for gatherings. Enjoy cooking in the stunning eat-in kitchen with granite countertops, stylish cabinetry and stainless steel appliances. Spacious family room with a second fireplace and sliding doors that leads to the fenced-in backyard. The lower level includes a recreation room, kitchenette area, and generous storage space. This home has been freshly painted inside and out, updated light fixtures, new flooring, newer hot water heater, furnace and central air unit, this home is truly move-in ready. Don’t miss the opportunity to own this exceptional property combining space, charm, and modern updates!
Contact an agent
Home facts
- Year built:1977
- Listing ID #:5165152
- Added:4 day(s) ago
- Updated:November 14, 2025 at 03:15 PM
Rooms and interior
- Bedrooms:4
- Total bathrooms:3
- Full bathrooms:2
- Half bathrooms:1
- Living area:2,964 sq. ft.
Heating and cooling
- Cooling:Central Air
- Heating:Heat Pump
Structure and exterior
- Roof:Asphalt, Shingle
- Year built:1977
- Building area:2,964 sq. ft.
- Lot area:0.31 Acres
Utilities
- Water:Public
- Sewer:Public Sewer
Finances and disclosures
- Price:$375,000
- Price per sq. ft.:$126.52
- Tax amount:$6,518 (2024)
New listings near 4824 Foxlair Trail
 $309,000Active0.39 Acres
$309,000Active0.39 AcresV/L Clifton/ West Boulevard, Cleveland, OH 44102
MLS# 5114253Listed by: BERKSHIRE HATHAWAY HOMESERVICES PROFESSIONAL REALTY- New
 $139,999Active4 beds 2 baths1,850 sq. ft.
$139,999Active4 beds 2 baths1,850 sq. ft.2756 E 122nd Street, Cleveland, OH 44120
MLS# 5167411Listed by: PREMIER HEIGHTS REALTY LLC - New
 $149,900Active4 beds 2 baths2,080 sq. ft.
$149,900Active4 beds 2 baths2,080 sq. ft.9711 Aetna Road, Cleveland, OH 44105
MLS# 5169671Listed by: KELLER WILLIAMS LIVING - New
 $169,900Active3 beds 2 baths1,535 sq. ft.
$169,900Active3 beds 2 baths1,535 sq. ft.3258 W 112th Street, Cleveland, OH 44111
MLS# 5170871Listed by: RUSSELL REAL ESTATE SERVICES - New
 $65,000Active2 beds 1 baths696 sq. ft.
$65,000Active2 beds 1 baths696 sq. ft.9619 Sandusky Avenue, Cleveland, OH 44105
MLS# 5171106Listed by: KELLER WILLIAMS GREATER METROPOLITAN - New
 $119,900Active4 beds 2 baths1,413 sq. ft.
$119,900Active4 beds 2 baths1,413 sq. ft.16621 Harvard Avenue, Cleveland, OH 44128
MLS# 5171432Listed by: REAL OF OHIO - New
 $164,900Active3 beds 2 baths1,276 sq. ft.
$164,900Active3 beds 2 baths1,276 sq. ft.606 E 103rd Street, Cleveland, OH 44108
MLS# 5171450Listed by: KELLER WILLIAMS ELEVATE - New
 $174,999Active3 beds 2 baths1,612 sq. ft.
$174,999Active3 beds 2 baths1,612 sq. ft.2901 Ralph Avenue, Cleveland, OH 44109
MLS# 5171540Listed by: KELLER WILLIAMS ELEVATE - New
 $165,000Active3 beds 2 baths
$165,000Active3 beds 2 baths10902 Fortune Avenue, Cleveland, OH 44111
MLS# 5171622Listed by: EXP REALTY, LLC. - New
 $529,900Active2 beds 3 baths
$529,900Active2 beds 3 baths5505 Herman Avenue, Cleveland, OH 44102
MLS# 5171647Listed by: TRELORA REALTY, INC.
