810 Mount Pleasant Nw Street, Clinton, OH 44216
Local realty services provided by:Better Homes and Gardens Real Estate Central
Listed by: dawn a semancik
Office: real of ohio
MLS#:5096376
Source:OH_NORMLS
Price summary
- Price:$675,000
- Price per sq. ft.:$147.09
About this home
Welcome home to this A-frame, contemporary retreat with breathtaking views and timeless rustic charm! Once the beloved Akron Ski Club, this remarkable property has been thoughtfully remodeled to blend modern amenities with its original character. Step inside the dramatic great room, where oak-planked vaulted ceilings soar overhead and a stunning floor-to-ceiling stone fireplace creating a lodge-like atmosphere. The gourmet eat-in kitchen is a chef’s dream, featuring high-end appliances - including a commercial-grade 6-burner gas stove w/ pot filler, two dishwashers, and sleek granite countertops. Throughout the home, you’ll find Pella windows w/ privacy shades, five fireplaces, hardwood floors, and solid wood interior doors that showcase craftsmanship in every detail. The expansive primary suite — an impressive oasis, offers a private sanctuary to unwind, while 2 additional bedrooms and 4 full baths provide plenty of space for family and guests. The inviting den has finished log walls and sliding doors leading to the balcony is an ideal spot for focus and inspiration.
The lower level is a true highlight, designed with arched stone masonry and a convenient kitchenette — perfect for a home bar or second living suite! There is a full bath and new carpeting installed in the 4th bedroom. The oversized three-car garage offers access to the basement and the 3rd bay features a raised roof to accommodate your boat, motorhome, or large van. There’s no shortage of room to relax, entertain, and make memories. Step outside to enjoy the outdoor living space, complete with a striking stone fireplace, tranquil water feature, and panoramic views overlooking of Camp Y-Noah. Also, a landscaping rock wall ($40k) was added for outdoor appeal. Major updates include a 30-year shingle roof (2005), 1 of 2 furnaces (2021), and a refreshed driveway (2017). Don’t miss this rare opportunity to own a piece of local history with all the modern comforts — ready for you to call home and NO HOA!
Contact an agent
Home facts
- Year built:1978
- Listing ID #:5096376
- Added:168 day(s) ago
- Updated:February 10, 2026 at 08:19 AM
Rooms and interior
- Bedrooms:4
- Total bathrooms:4
- Full bathrooms:4
- Living area:4,589 sq. ft.
Heating and cooling
- Cooling:Central Air
- Heating:Fireplaces, Forced Air
Structure and exterior
- Roof:Asphalt, Fiberglass
- Year built:1978
- Building area:4,589 sq. ft.
- Lot area:3.21 Acres
Utilities
- Water:Well
- Sewer:Septic Tank
Finances and disclosures
- Price:$675,000
- Price per sq. ft.:$147.09
- Tax amount:$8,906 (2024)
New listings near 810 Mount Pleasant Nw Street
- New
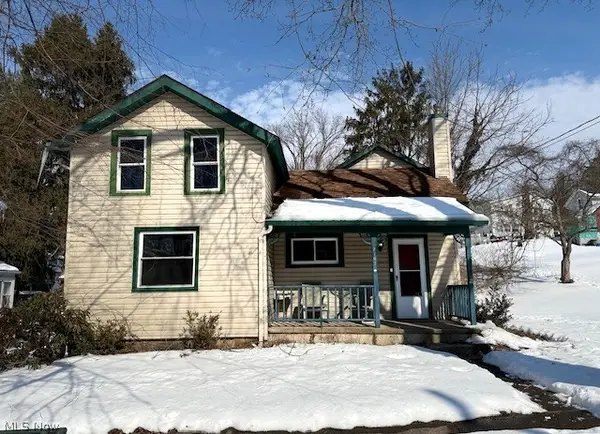 $179,900Active3 beds 2 baths1,752 sq. ft.
$179,900Active3 beds 2 baths1,752 sq. ft.2761 North Street, Clinton, OH 44216
MLS# 5186321Listed by: RE/MAX EDGE REALTY - New
 $319,900Active3 beds 2 baths1,944 sq. ft.
$319,900Active3 beds 2 baths1,944 sq. ft.5796 Starview Drive, Clinton, OH 44216
MLS# 5184952Listed by: KELLER WILLIAMS LEGACY GROUP REALTY - New
 $135,000Active5.16 Acres
$135,000Active5.16 AcresV/L 1 Grill Road, Clinton, OH 44216
MLS# 5185005Listed by: RE/MAX EDGE REALTY 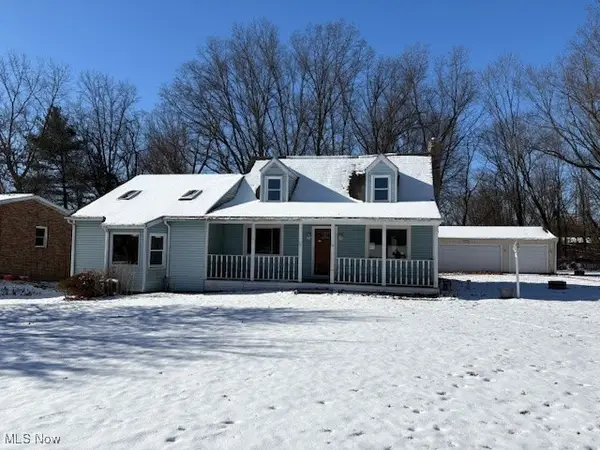 $182,000Active3 beds 2 baths1,704 sq. ft.
$182,000Active3 beds 2 baths1,704 sq. ft.7648 N 2nd Avenue, Clinton, OH 44216
MLS# 5184342Listed by: CUTLER REAL ESTATE $440,000Active4 beds 3 baths3,477 sq. ft.
$440,000Active4 beds 3 baths3,477 sq. ft.2543 Shadow Lane, Clinton, OH 44216
MLS# 5182774Listed by: EXP REALTY, LLC. $165,000Pending3 beds 1 baths1,040 sq. ft.
$165,000Pending3 beds 1 baths1,040 sq. ft.8177 S Cleveland Massillon Road #42, Clinton, OH 44216
MLS# 5182745Listed by: EXP REALTY, LLC.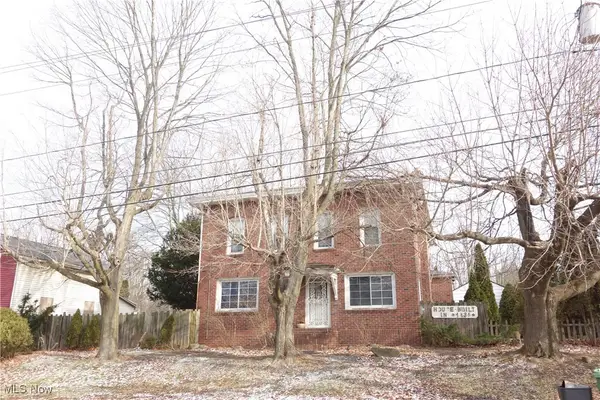 $199,000Pending6 beds 5 baths3,800 sq. ft.
$199,000Pending6 beds 5 baths3,800 sq. ft.6265 & 6269 Manchester Road, Clinton, OH 44216
MLS# 5181012Listed by: COLDWELL BANKER SCHMIDT REALTY $330,000Active3 beds 2 baths1,892 sq. ft.
$330,000Active3 beds 2 baths1,892 sq. ft.8177 S Cleveland Massillon Road #16, Clinton, OH 44216
MLS# 5163911Listed by: COLDWELL BANKER SCHMIDT REALTY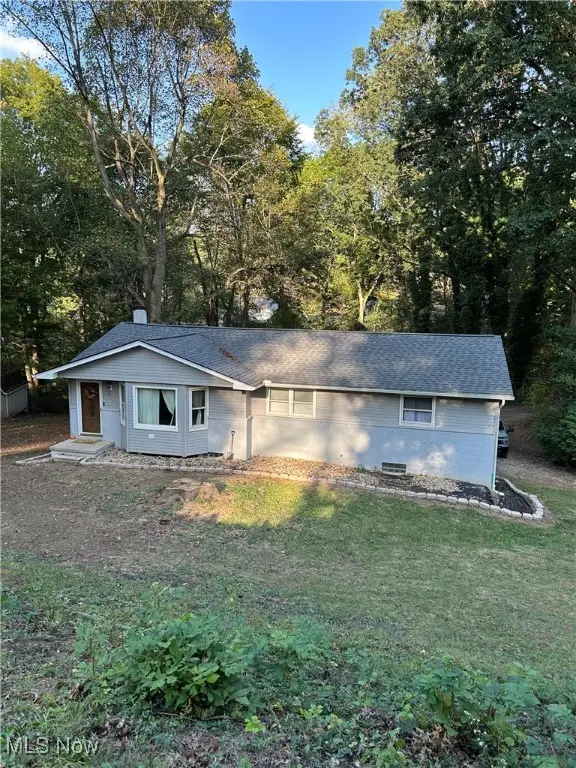 $285,000Active3 beds 3 baths1,528 sq. ft.
$285,000Active3 beds 3 baths1,528 sq. ft.8470 Shadyview Nw Avenue, Clinton, OH 44216
MLS# 5169057Listed by: RED 1 REALTY, LLC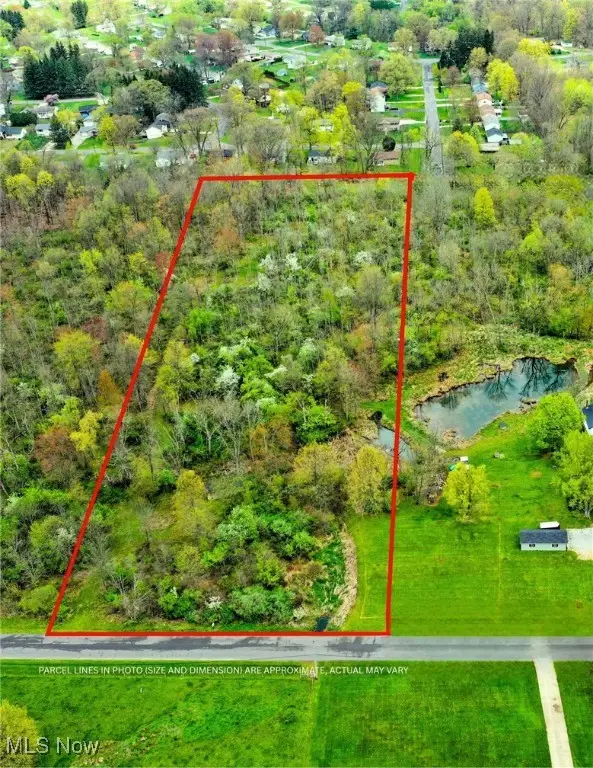 $125,000Pending4.78 Acres
$125,000Pending4.78 AcresGrill Road, Clinton, OH 44216
MLS# 5162879Listed by: BERKSHIRE HATHAWAY HOMESERVICES STOUFFER REALTY

