7295 Cascade Road, Concord, OH 44077
Local realty services provided by:Better Homes and Gardens Real Estate Central
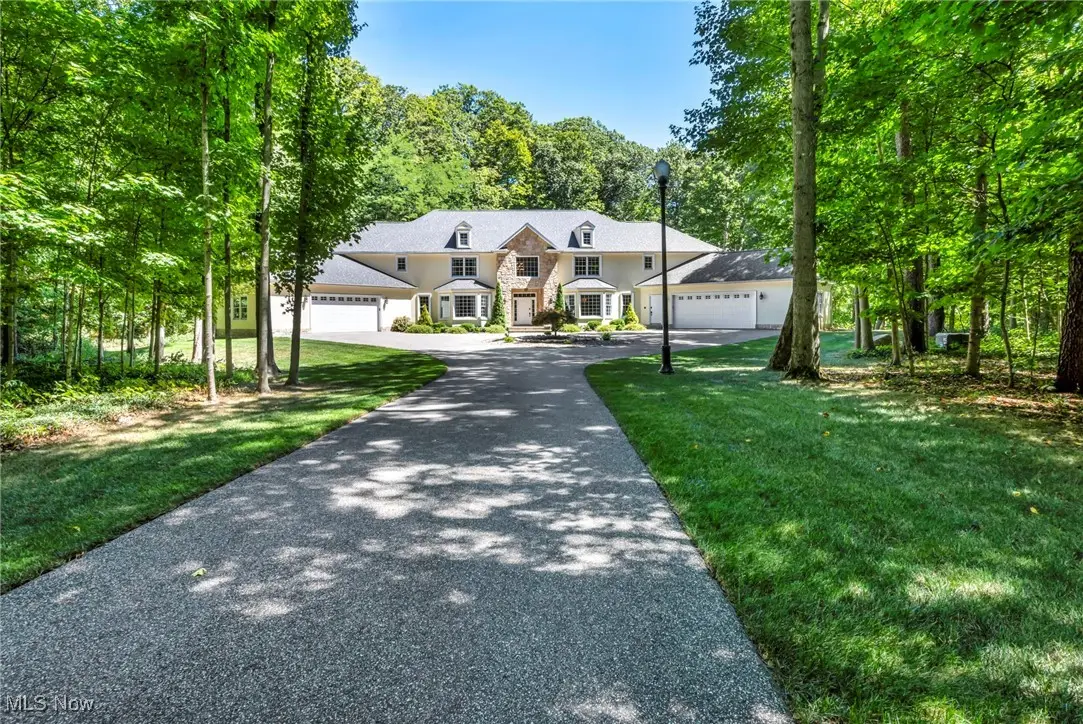
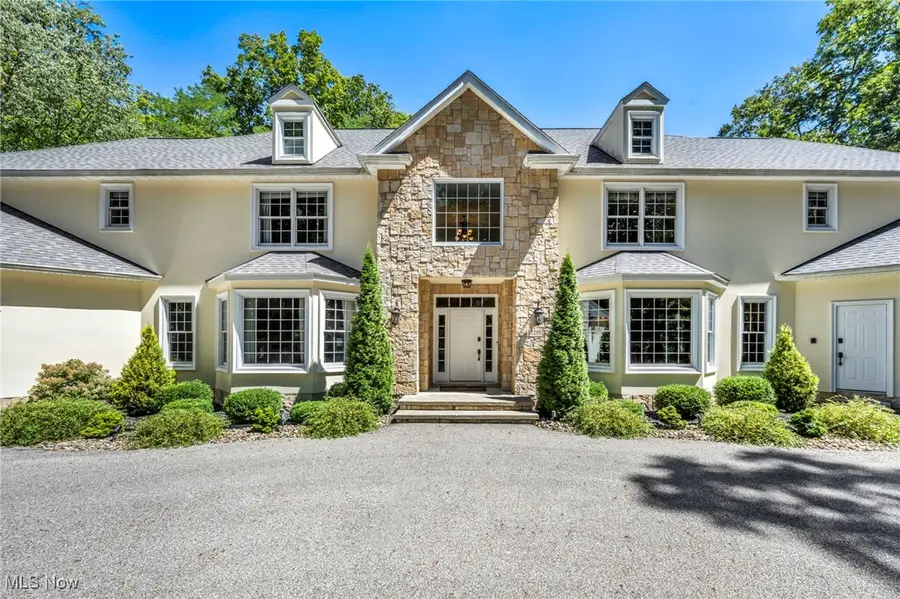
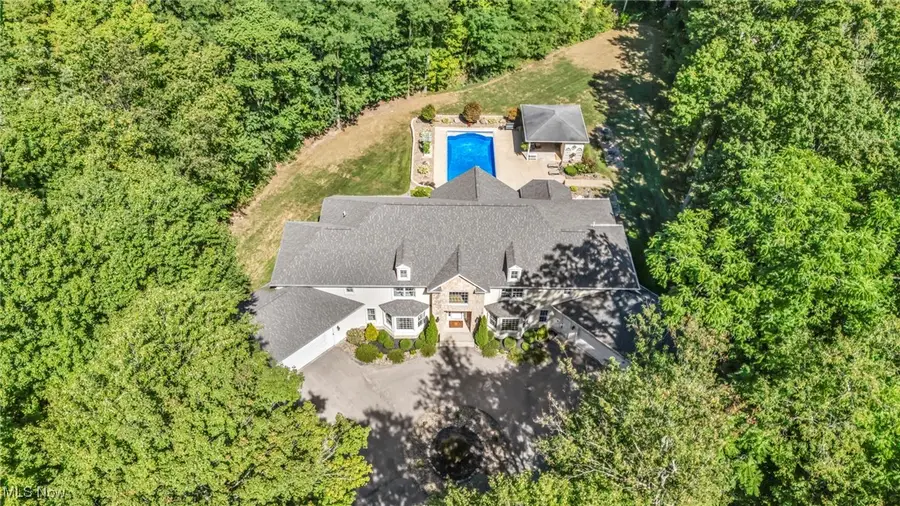
Listed by:katie mcneill
Office:platinum real estate
MLS#:5147951
Source:OH_NORMLS
Price summary
- Price:$1,295,000
- Price per sq. ft.:$190.44
About this home
This extraordinary estate sits on 3.72 private acres bordering Cascade Falls and acres of scenic Metropark trails, offering a setting that feels like a year-round vacation retreat. A winding, tree-lined drive opens to a grand circular driveway and an impressive 6,800 sq. ft. geothermal colonial flanked by two 2.5-car garages. The backyard is a true oasis, complete with an expansive patio, sparkling in-ground pool, and a cabana featuring a granite wet bar, tiled half bath, and storage. Inside, a dramatic foyer with a sweeping staircase welcomes you. The massive executive office includes custom built-ins, space for client meetings, and a comfortable lounge area. A formal dining room sets the stage for elegant gatherings, while the gourmet granite kitchen—with an oversized island, abundant bar seating, and premium finishes—flows seamlessly into the great room. A two-sided fireplace connects the kitchen and the great room, where soaring 18-foot ceilings and walls of windows bathe the space in natural light. The first-floor owner’s suite is a private retreat with its own terrace, a 17x17 marble glamour bath with steam shower, jetted tub, dual maple vanities, a makeup station, and his-and-hers walk-in closets. A spacious first-floor laundry room offers abundant counter space, cabinets, hanging space, and a folding area for ultimate convenience. Upstairs are three spacious bedrooms with generous closets, plus storage galore throughout the home. This exceptional property is being sold fully furnished—simply move in and start enjoying the unmatched comfort, luxury, and natural beauty it offers. 2019 - New driveway, new pool liner, new wood floors, new main Geothermal unit. Hot water tank replaced in 2021. New roof 2022. New Pony hot water tank 2024. New appliances 2018-2021
Contact an agent
Home facts
- Year built:1998
- Listing Id #:5147951
- Added:1 day(s) ago
- Updated:August 20, 2025 at 06:39 PM
Rooms and interior
- Bedrooms:4
- Total bathrooms:5
- Full bathrooms:3
- Half bathrooms:2
- Living area:6,800 sq. ft.
Heating and cooling
- Cooling:Central Air
- Heating:Electric, Geothermal, Propane
Structure and exterior
- Roof:Asphalt, Fiberglass
- Year built:1998
- Building area:6,800 sq. ft.
- Lot area:3.72 Acres
Utilities
- Water:Public
- Sewer:Septic Tank
Finances and disclosures
- Price:$1,295,000
- Price per sq. ft.:$190.44
- Tax amount:$10,563 (2024)
New listings near 7295 Cascade Road
- New
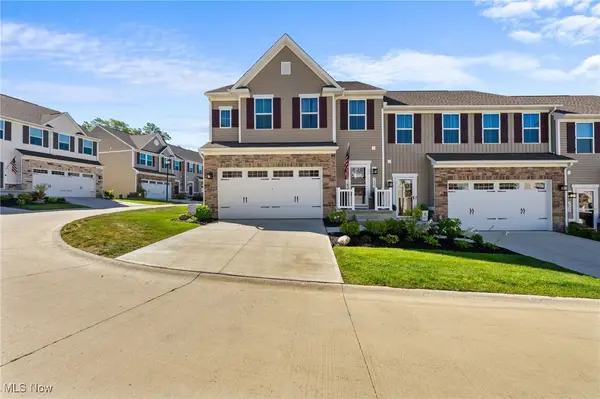 $345,000Active4 beds 4 baths2,551 sq. ft.
$345,000Active4 beds 4 baths2,551 sq. ft.7347 Hillshire Drive, Concord, OH 44077
MLS# 5149675Listed by: KELLER WILLIAMS GREATER CLEVELAND NORTHEAST - Open Sat, 1 to 3pmNew
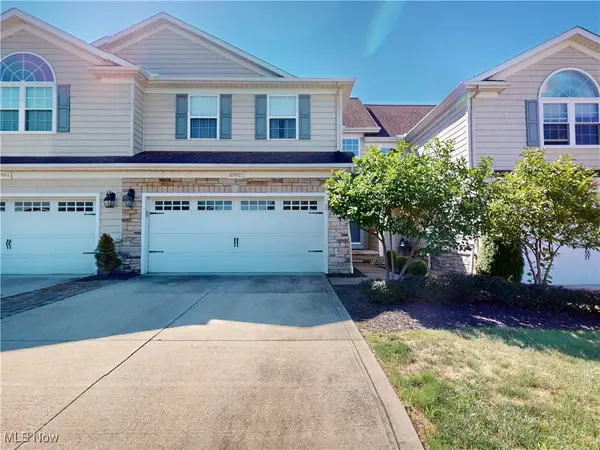 $349,900Active3 beds 4 baths1,940 sq. ft.
$349,900Active3 beds 4 baths1,940 sq. ft.10952 Spear Road #6, Concord, OH 44077
MLS# 5149590Listed by: MCDOWELL HOMES REAL ESTATE SERVICES - New
 $199,900Active3 beds 2 baths1,428 sq. ft.
$199,900Active3 beds 2 baths1,428 sq. ft.7575 Andrea Drive, Mentor, OH 44060
MLS# 5149222Listed by: RE/MAX RESULTS - New
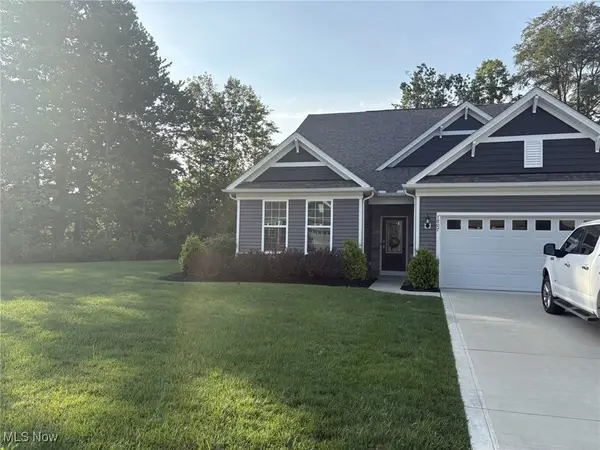 $539,450Active2 beds 2 baths2,140 sq. ft.
$539,450Active2 beds 2 baths2,140 sq. ft.7807 Hunting Lake Drive, Concord, OH 44077
MLS# 5149047Listed by: CHOSEN REAL ESTATE GROUP  $550,000Pending4 beds 4 baths3,685 sq. ft.
$550,000Pending4 beds 4 baths3,685 sq. ft.8076 Rainbow Drive, Concord, OH 44077
MLS# 5148434Listed by: KELLER WILLIAMS GREATER CLEVELAND NORTHEAST- New
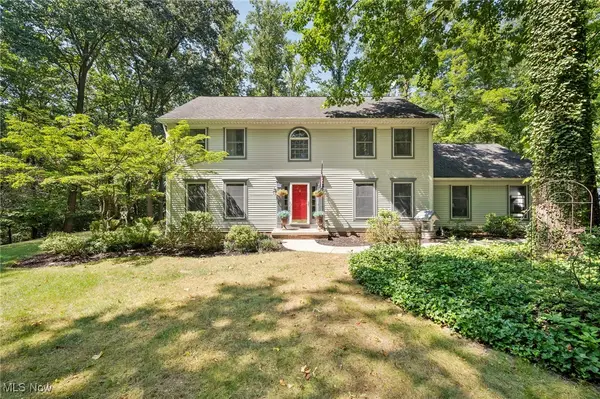 $449,900Active4 beds 3 baths2,832 sq. ft.
$449,900Active4 beds 3 baths2,832 sq. ft.7561 Hermitage Road, Concord, OH 44077
MLS# 5148745Listed by: HOMESMART REAL ESTATE MOMENTUM LLC  $675,000Pending4 beds 4 baths3,802 sq. ft.
$675,000Pending4 beds 4 baths3,802 sq. ft.7818 Hunting Lake Drive, Concord, OH 44077
MLS# 5148128Listed by: PLATINUM REAL ESTATE- New
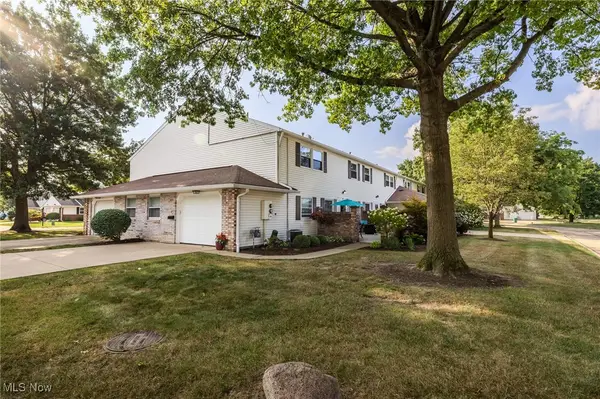 $185,000Active2 beds 2 baths1,264 sq. ft.
$185,000Active2 beds 2 baths1,264 sq. ft.41 Warrington Lane, Concord, OH 44060
MLS# 5148338Listed by: REAL OF OHIO 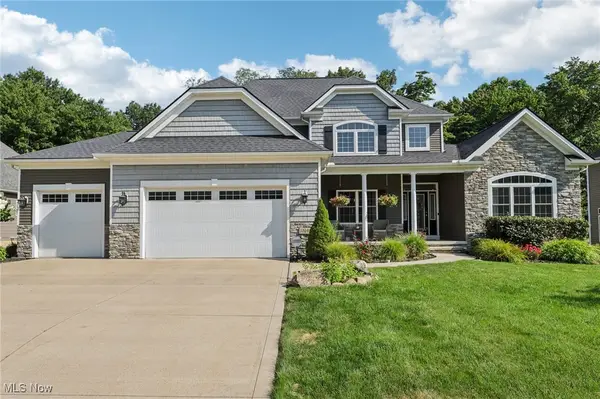 $659,000Active4 beds 4 baths4,734 sq. ft.
$659,000Active4 beds 4 baths4,734 sq. ft.12091 Cora Court, Concord, OH 44077
MLS# 5145775Listed by: HOMESMART REAL ESTATE MOMENTUM LLC

