262 High Street, Conneaut, OH 44030
Local realty services provided by:Better Homes and Gardens Real Estate Central
Listed by:gary a pape
Office:berkshire hathaway homeservices professional realty
MLS#:5136516
Source:OH_NORMLS
Price summary
- Price:$229,900
- Price per sq. ft.:$70.39
About this home
Check out this 2666 (Auditors est. )sq ft home on Conneaut's East side. Come take a Tour with me. We'll enter via Front door in to a 6'x7' Foyer with large entry closet. You will notice that this Foyer area continues to the back sliding door. From this foyer to the 2nd floor stairs I have named it Foyer Extension as it is 8'x10'. At the end of this Ext. is the doorway to the 14'x19'7" Living Room with doorto the right to the basement and Utility area with furnace, HW Tank, washer and dryer sump and stationary stub and New SQ. D panel box. The Foyer Ext to the Kitchen Peninsula and Dining Area which is 8'x10'. Opposite the Peninsula is the 14'x14' Kitchen with double wall oven, cooktop, kitchen sink, dishwasher, double door refrigerator and Custom built pantry all built into this Custom Kitchen. Out of the kitchen and towards the siding door you'll find the last extension of the foyer which could be made into a receiving area for entering from the garage or rear sliding door complete with a 2'8"x4' closet. And rounding off this 1st floor is the 6'5"x8'10" Full bath with vanity, tub/shower and water closet.
2nd Floor:Upstairs to the landing and go left to Bedroom 1 which is comprised of two levels. One is 9'6"x15' with a 4'7"x6'6" Walk-in closet and a 10'x10'6" area to the front. Out to the landing again to the 8'4" x 12'7" Hall way with a 2'x3' closet to your right. Then across the hall to Bedroom 2 -11'7"x12'3".with 2 closets 2'x3' on the N&S walls with a 2'x3'6 dresser recess in between. Next up to 19'4" x 27' Master Bedroom with Cathedral ceiling and door to an outside deck 4'x12'. Also off the Master bedroom is a 7'9"x11'7" bathroom Neo Angle whirlpool tub, shower and vanity. And last but not least is a 7'6"x 8' Walk-In closet. Outside features are 12'x21'3" concrete patio outside the garage man door, the 6'x18' Patio Stone patio behind the garage. A chain link fence separates the West neighbor and a 6' wood fence separates the East neighbor.
Contact an agent
Home facts
- Year built:1908
- Listing ID #:5136516
- Added:90 day(s) ago
- Updated:October 01, 2025 at 07:18 AM
Rooms and interior
- Bedrooms:3
- Total bathrooms:2
- Full bathrooms:2
- Living area:3,266 sq. ft.
Heating and cooling
- Cooling:Central Air
- Heating:Forced Air, Gas
Structure and exterior
- Roof:Asphalt, Fiberglass
- Year built:1908
- Building area:3,266 sq. ft.
- Lot area:0.16 Acres
Utilities
- Water:Public
- Sewer:Public Sewer
Finances and disclosures
- Price:$229,900
- Price per sq. ft.:$70.39
- Tax amount:$2,475 (2024)
New listings near 262 High Street
- New
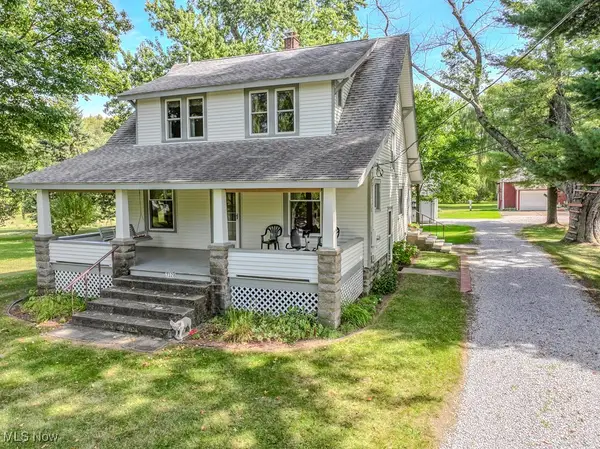 $375,000Active4 beds 2 baths1,792 sq. ft.
$375,000Active4 beds 2 baths1,792 sq. ft.7328 Harmon Road, Conneaut, OH 44030
MLS# 5159700Listed by: TEAM RESULTS REALTY - New
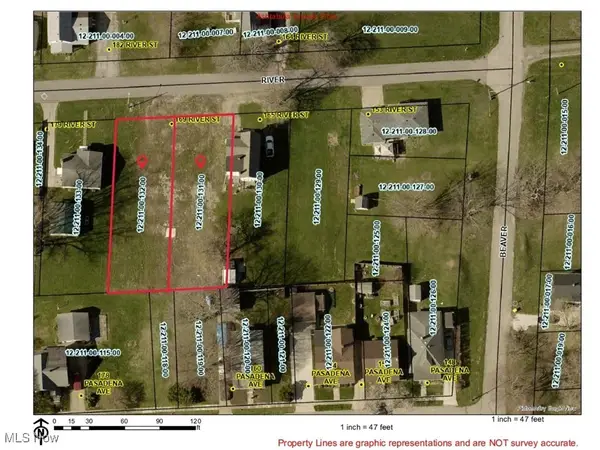 $37,500Active0.35 Acres
$37,500Active0.35 Acres169 River Street, Conneaut, OH 44030
MLS# 5159071Listed by: HOMESMART REAL ESTATE MOMENTUM LLC - New
 $179,900Active3 beds 2 baths1,120 sq. ft.
$179,900Active3 beds 2 baths1,120 sq. ft.716 Chestnut Street, Conneaut, OH 44030
MLS# 5158758Listed by: KELLER WILLIAMS GREATER CLEVELAND NORTHEAST 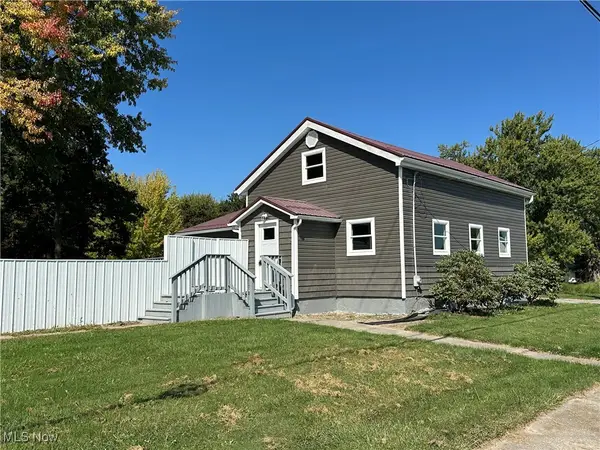 $249,900Active3 beds 3 baths1,422 sq. ft.
$249,900Active3 beds 3 baths1,422 sq. ft.5051 Center Road, Conneaut, OH 44030
MLS# 5156829Listed by: BERKSHIRE HATHAWAY HOMESERVICES PROFESSIONAL REALTY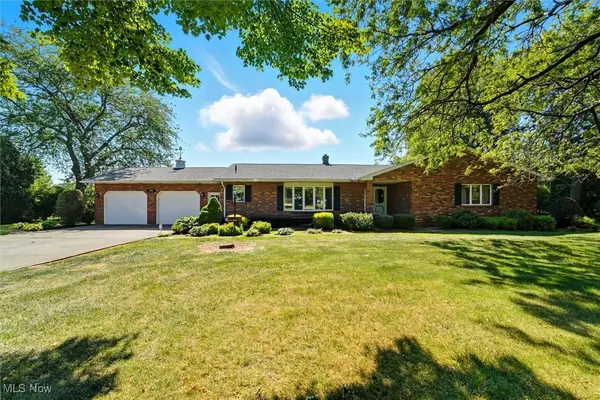 $289,900Pending3 beds 3 baths2,246 sq. ft.
$289,900Pending3 beds 3 baths2,246 sq. ft.1185 Lake Road, Conneaut, OH 44030
MLS# 5156244Listed by: BERKSHIRE HATHAWAY HOMESERVICES PROFESSIONAL REALTY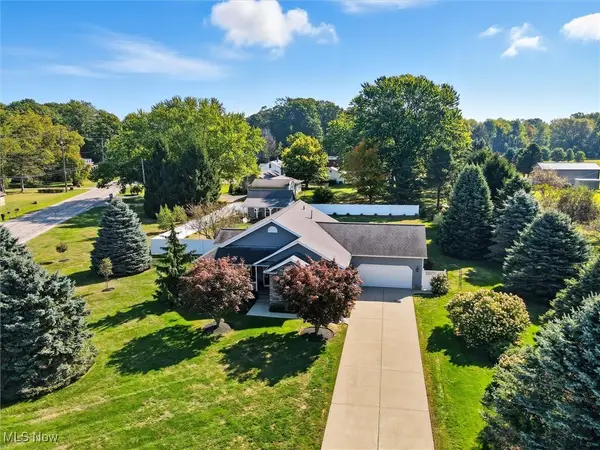 $429,000Active3 beds 3 baths1,836 sq. ft.
$429,000Active3 beds 3 baths1,836 sq. ft.106 Margor Drive, Conneaut, OH 44030
MLS# 5156725Listed by: HARBOR REALTY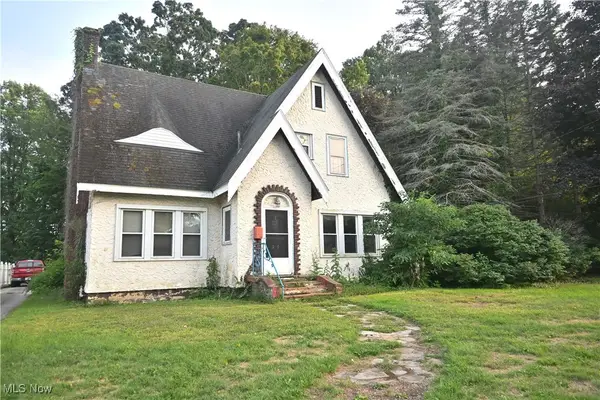 $94,500Pending3 beds 3 baths1,253 sq. ft.
$94,500Pending3 beds 3 baths1,253 sq. ft.919 Lincoln Drive, Conneaut, OH 44030
MLS# 5156528Listed by: CENTURY 21 HOMESTAR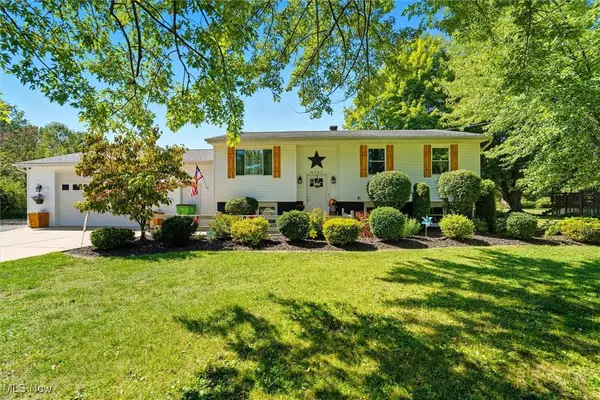 $299,900Active5 beds 2 baths2,413 sq. ft.
$299,900Active5 beds 2 baths2,413 sq. ft.6767 N Main Street, Conneaut, OH 44030
MLS# 5156503Listed by: DIVERSIFIED HOMES, LLC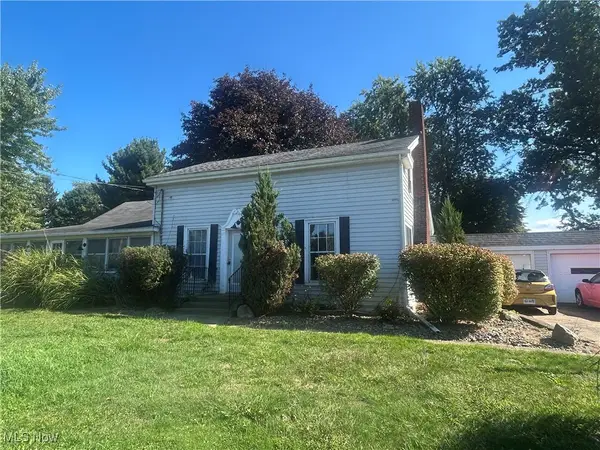 $139,000Active3 beds 2 baths
$139,000Active3 beds 2 baths1145 Lake Road, Conneaut, OH 44030
MLS# 5155092Listed by: PUPPY REALTY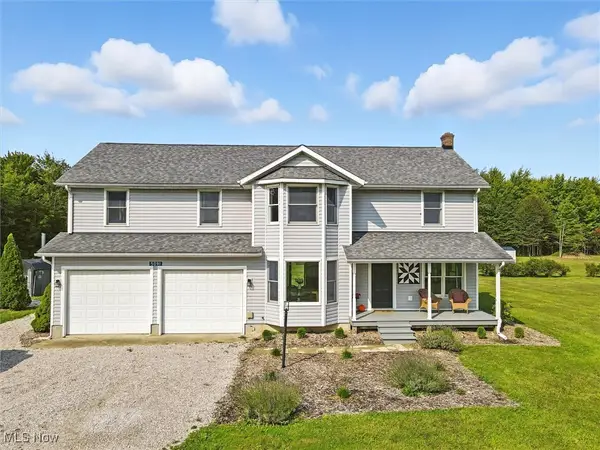 $359,000Pending4 beds 4 baths2,134 sq. ft.
$359,000Pending4 beds 4 baths2,134 sq. ft.5091 State Line Road, Conneaut, OH 44030
MLS# 5154433Listed by: BERKSHIRE HATHAWAY HOMESERVICES PROFESSIONAL REALTY
