354 Main Street, Conneaut, OH 44030
Local realty services provided by:Better Homes and Gardens Real Estate Central
Listed by:marco marinucci
Office:russell real estate services
MLS#:5116077
Source:OH_NORMLS
Price summary
- Price:$99,900
- Price per sq. ft.:$6.76
About this home
AUCTION! SUBMIT OFFERS NOW! Auction Date 10-18-25 6:00 PM, Bids are reviewed daily, and offer may be accepted at any time, Submit Offers Now to Auctioneer because the Seller can Sell before the Auction end Date. BID minimum increments of $5000.00. WOW! Talk about a tremendous opportunity to purchase a thrilling piece of history related to Mobster Al Capone. this Historical building built in 1903 by The Conneaut lumber Co. was home to the Elks Lodge and has been linked to as one of Al Capone's liquor hide outs and 1920's speak easy!!! This property features 14778 sqft. of living/office space on the first floor offers 4 Bedrooms/Office space, 1 large kitchen, 2 full bathrooms and Grand Ball Room, large crystal chandler, second floor offers 4 Bedrooms/Office Space, 1 full bathroom, large attic can be converted to more bedroom/office spaces, basement has Al Capone Speak Easy, 4th bathroom, weight room, and large sub-basement with second kitchen (commercial). Being Sold “As Is Where Is” Call Auctioneer for the Current High Bid. Auction may be Extended if the Seller doesn't accept an offer by the Auction Date of 10-18-25. Sold as-is. THIS BUILDING HAS BEEN LINKED TO AL CAPONE AS HIS LIQOUR HIDE OUT AND SPEAK EASY!!!
Contact an agent
Home facts
- Year built:1903
- Listing ID #:5116077
- Added:162 day(s) ago
- Updated:September 30, 2025 at 02:14 PM
Rooms and interior
- Bedrooms:6
- Total bathrooms:5
- Full bathrooms:4
- Half bathrooms:1
- Living area:14,778 sq. ft.
Heating and cooling
- Cooling:Central Air, Wall Units
- Heating:Fireplaces, Forced Air, Gas, Zoned
Structure and exterior
- Roof:Asphalt
- Year built:1903
- Building area:14,778 sq. ft.
- Lot area:0.36 Acres
Utilities
- Water:Public
- Sewer:Public Sewer
Finances and disclosures
- Price:$99,900
- Price per sq. ft.:$6.76
- Tax amount:$3,043 (2023)
New listings near 354 Main Street
- New
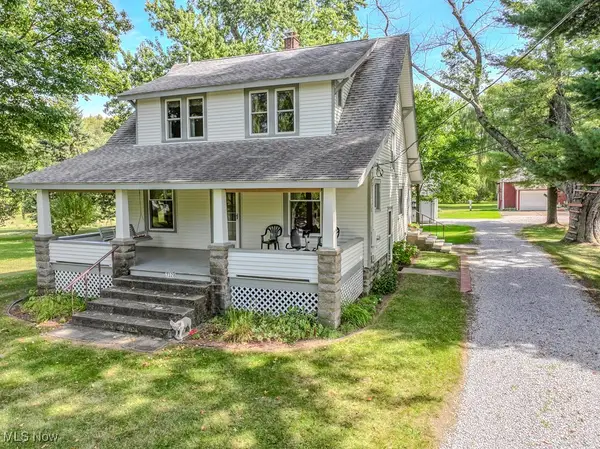 $375,000Active4 beds 2 baths1,792 sq. ft.
$375,000Active4 beds 2 baths1,792 sq. ft.7328 Harmon Road, Conneaut, OH 44030
MLS# 5159700Listed by: TEAM RESULTS REALTY - New
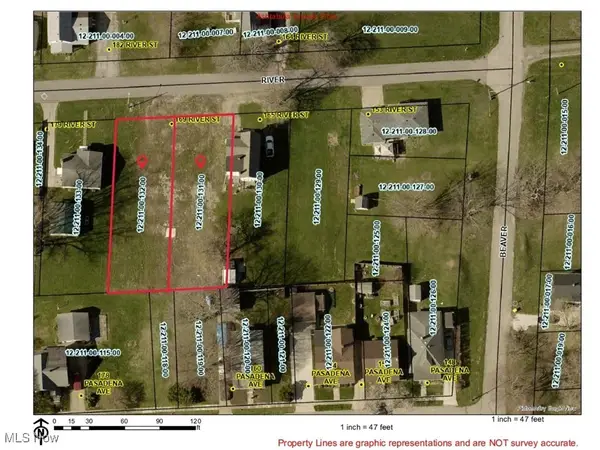 $37,500Active0.35 Acres
$37,500Active0.35 Acres169 River Street, Conneaut, OH 44030
MLS# 5159071Listed by: HOMESMART REAL ESTATE MOMENTUM LLC - New
 $179,900Active3 beds 2 baths1,120 sq. ft.
$179,900Active3 beds 2 baths1,120 sq. ft.716 Chestnut Street, Conneaut, OH 44030
MLS# 5158758Listed by: KELLER WILLIAMS GREATER CLEVELAND NORTHEAST 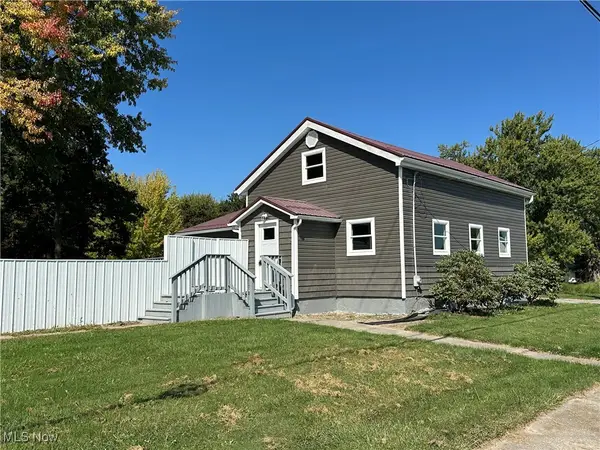 $249,900Active3 beds 3 baths1,422 sq. ft.
$249,900Active3 beds 3 baths1,422 sq. ft.5051 Center Road, Conneaut, OH 44030
MLS# 5156829Listed by: BERKSHIRE HATHAWAY HOMESERVICES PROFESSIONAL REALTY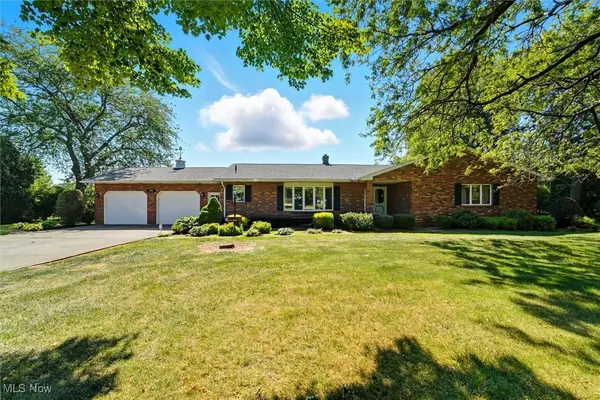 $289,900Pending3 beds 3 baths2,246 sq. ft.
$289,900Pending3 beds 3 baths2,246 sq. ft.1185 Lake Road, Conneaut, OH 44030
MLS# 5156244Listed by: BERKSHIRE HATHAWAY HOMESERVICES PROFESSIONAL REALTY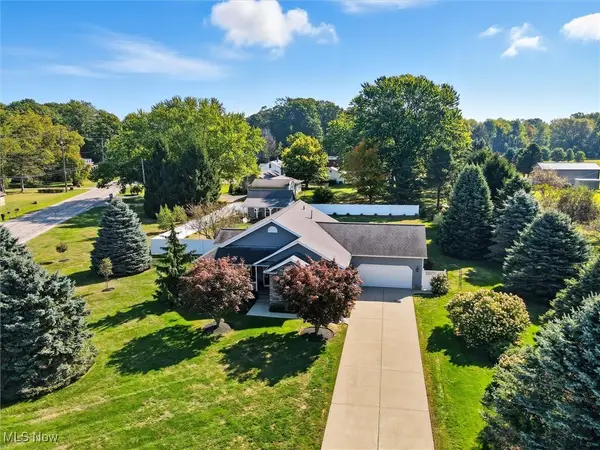 $429,000Active3 beds 3 baths1,836 sq. ft.
$429,000Active3 beds 3 baths1,836 sq. ft.106 Margor Drive, Conneaut, OH 44030
MLS# 5156725Listed by: HARBOR REALTY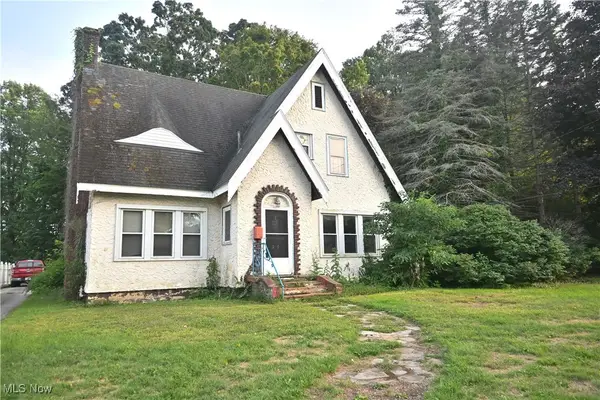 $94,500Pending3 beds 3 baths1,253 sq. ft.
$94,500Pending3 beds 3 baths1,253 sq. ft.919 Lincoln Drive, Conneaut, OH 44030
MLS# 5156528Listed by: CENTURY 21 HOMESTAR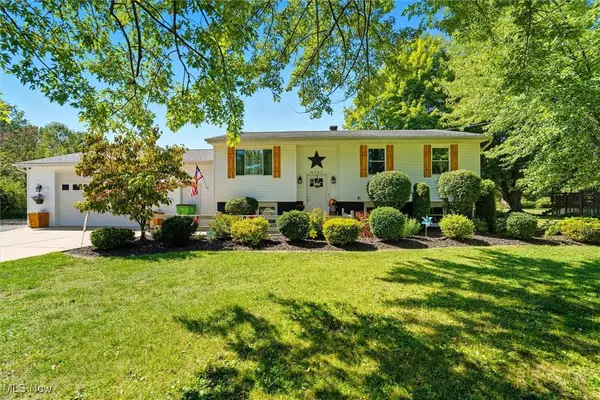 $299,900Active5 beds 2 baths2,413 sq. ft.
$299,900Active5 beds 2 baths2,413 sq. ft.6767 N Main Street, Conneaut, OH 44030
MLS# 5156503Listed by: DIVERSIFIED HOMES, LLC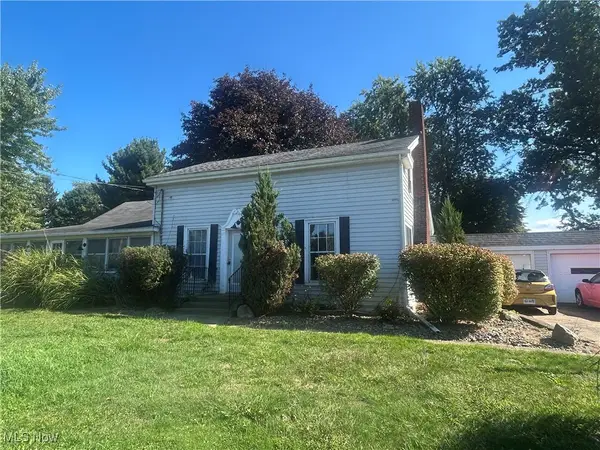 $139,000Active3 beds 2 baths
$139,000Active3 beds 2 baths1145 Lake Road, Conneaut, OH 44030
MLS# 5155092Listed by: PUPPY REALTY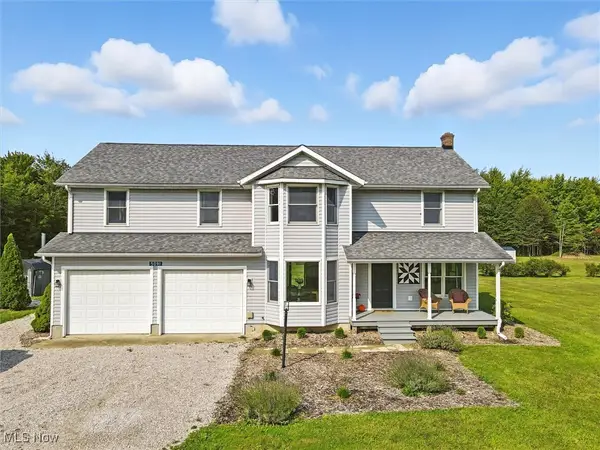 $359,000Pending4 beds 4 baths2,134 sq. ft.
$359,000Pending4 beds 4 baths2,134 sq. ft.5091 State Line Road, Conneaut, OH 44030
MLS# 5154433Listed by: BERKSHIRE HATHAWAY HOMESERVICES PROFESSIONAL REALTY
