4040 E Center Street, Conneaut, OH 44030
Local realty services provided by:Better Homes and Gardens Real Estate Central
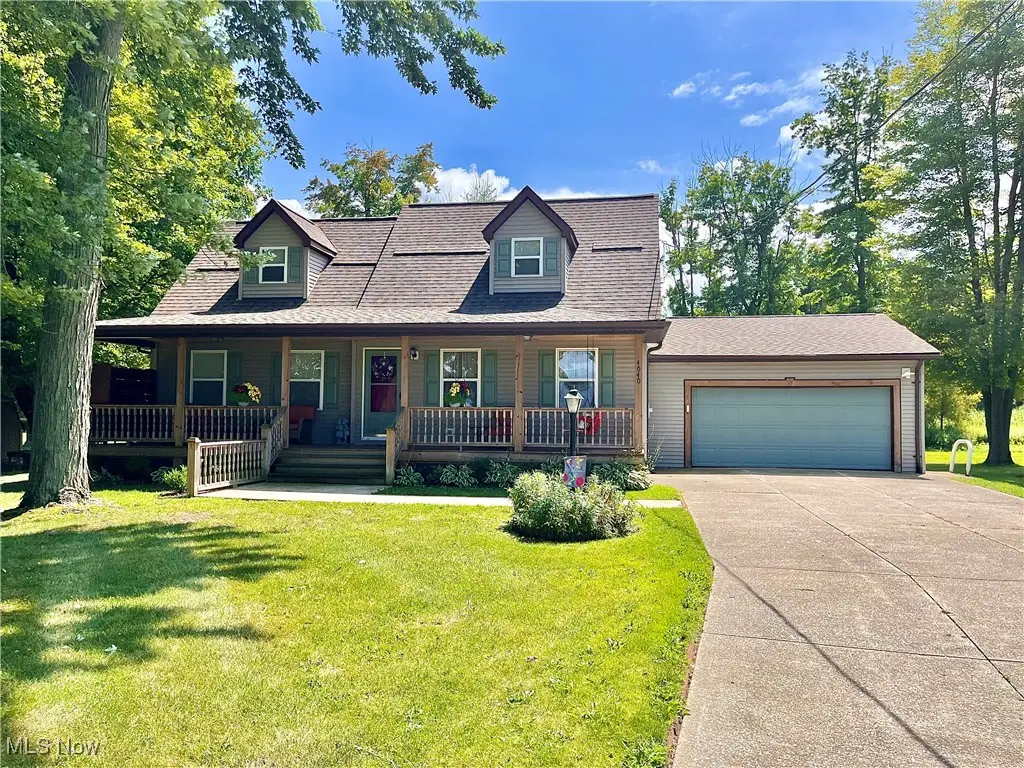
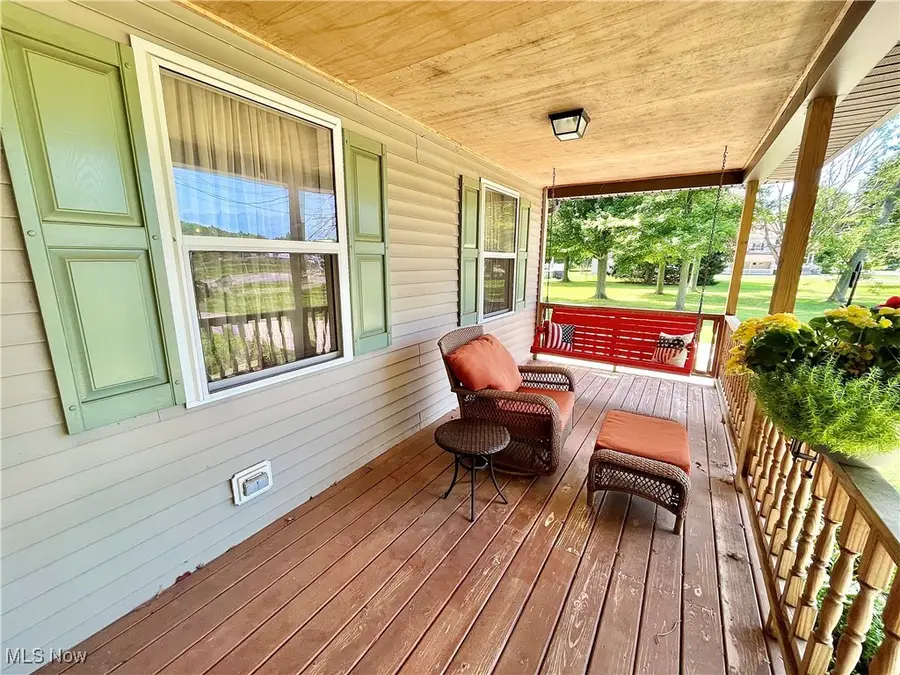
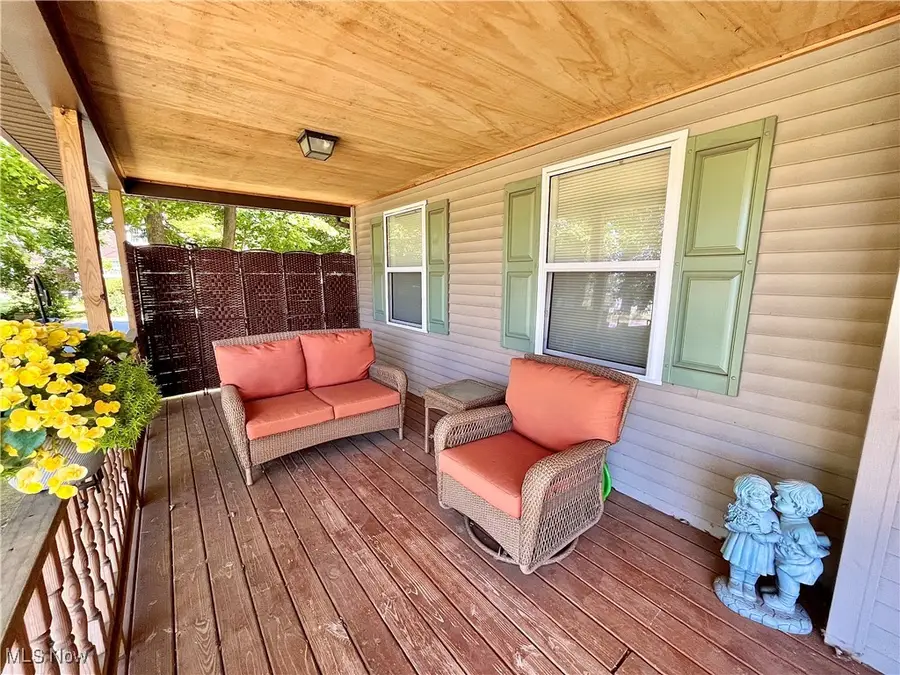
Listed by:rick l furmage
Office:berkshire hathaway homeservices professional realty
MLS#:5149147
Source:OH_NORMLS
Price summary
- Price:$269,900
- Price per sq. ft.:$147.57
About this home
Buckeye Area Beauty! 3 bedroom 2 bath Cape Cod set on over 1 acre in North Kingsville Village. There have been a number of updates in the past 5 years including a new roof and waterproofed basement by Ohio State Waterproofing. Transferable warranties with both. The spacious eat-in kitchen features all appliances, center island and Corian countertops. You're sure to love the family room with vaulted wood ceilings and views to the scenic backyard. 1st floor Owner's bedroom, plus a full bath. The 2nd floor bathroom is enormous and offers a dual vanity, jetted tub and separate shower. Back-up generator, concrete drive, 2 car attached garage, fenced in pet/play area plus a tool shed and a separate garden shed in the rear of the property. Expansive covered front porch and a high/dry basement that could be outfitted to gain additional living space. A great home at a great price!
Contact an agent
Home facts
- Year built:1998
- Listing Id #:5149147
- Added:1 day(s) ago
- Updated:August 20, 2025 at 06:39 PM
Rooms and interior
- Bedrooms:3
- Total bathrooms:2
- Full bathrooms:2
- Living area:1,829 sq. ft.
Heating and cooling
- Cooling:Central Air
- Heating:Forced Air, Gas
Structure and exterior
- Roof:Asphalt, Fiberglass
- Year built:1998
- Building area:1,829 sq. ft.
- Lot area:1.03 Acres
Utilities
- Water:Private
- Sewer:Septic Tank
Finances and disclosures
- Price:$269,900
- Price per sq. ft.:$147.57
- Tax amount:$2,913 (2024)
New listings near 4040 E Center Street
- New
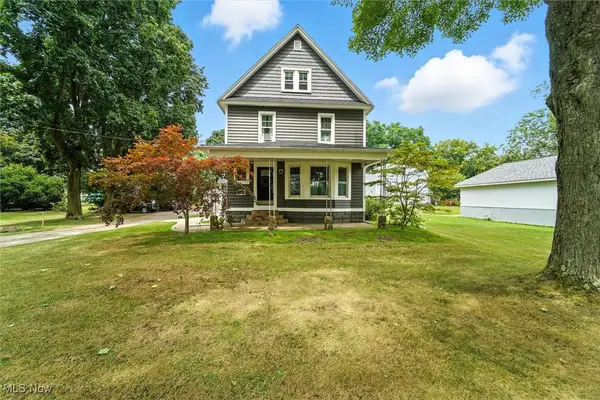 $249,900Active3 beds 1 baths1,506 sq. ft.
$249,900Active3 beds 1 baths1,506 sq. ft.4325 E Center Street, Conneaut, OH 44030
MLS# 5147036Listed by: PLATINUM REAL ESTATE - Open Sat, 11am to 1pmNew
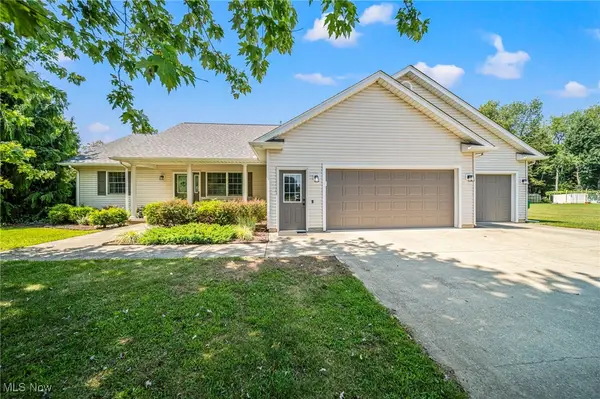 $330,000Active3 beds 2 baths1,612 sq. ft.
$330,000Active3 beds 2 baths1,612 sq. ft.7125 Harmony Glen Drive, Conneaut, OH 44030
MLS# 5149187Listed by: MCDOWELL HOMES REAL ESTATE SERVICES - New
 $86,000Active3 beds 2 baths1,440 sq. ft.
$86,000Active3 beds 2 baths1,440 sq. ft.381 Bliss Avenue, Conneaut, OH 44030
MLS# 5148961Listed by: CENTURY 21 ASA COX HOMES - New
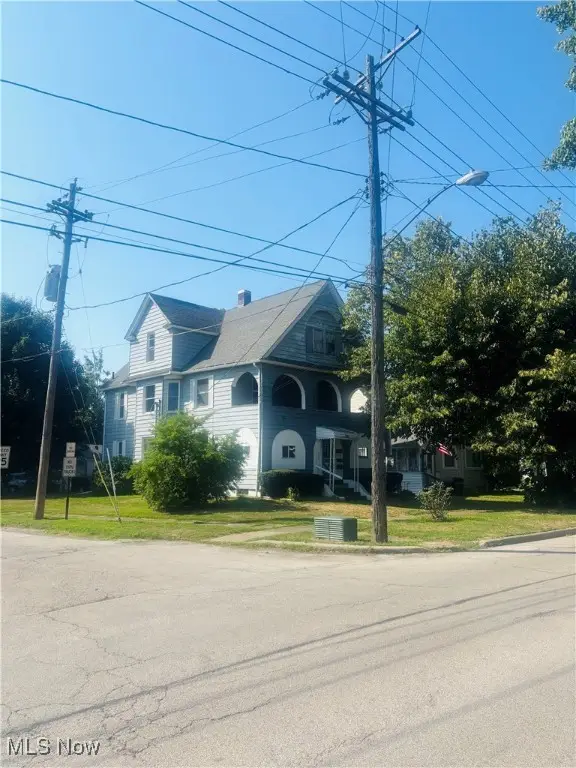 $163,000Active6 beds 3 baths
$163,000Active6 beds 3 baths533 Mill Street, Conneaut, OH 44030
MLS# 5148953Listed by: CENTURY 21 ASA COX HOMES - New
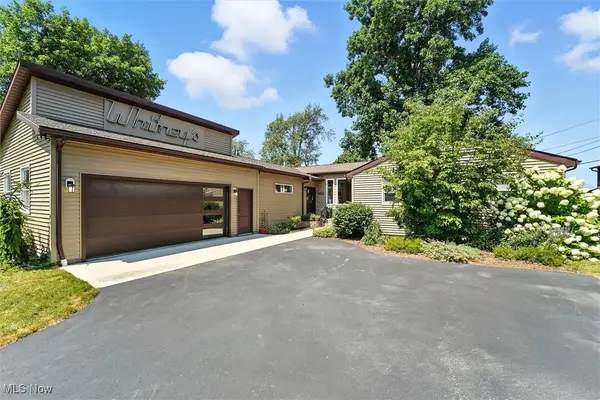 $525,000Active3 beds 2 baths2,026 sq. ft.
$525,000Active3 beds 2 baths2,026 sq. ft.1088 Lake Road, Conneaut, OH 44030
MLS# 5148795Listed by: BERKSHIRE HATHAWAY HOMESERVICES PROFESSIONAL REALTY - New
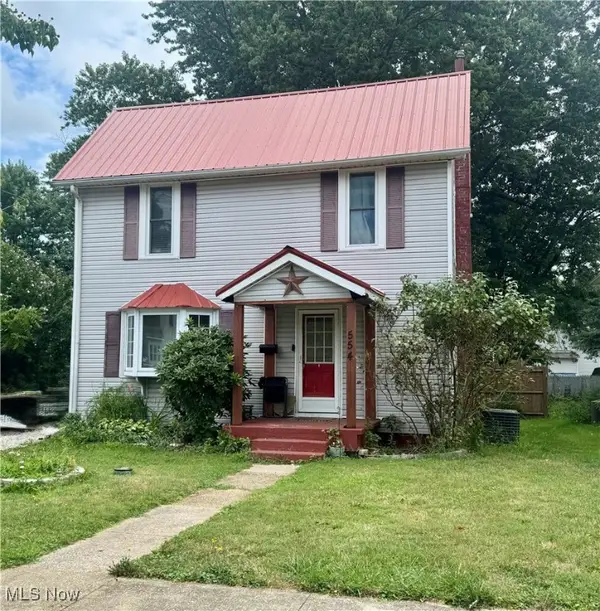 $115,900Active2 beds 1 baths1,088 sq. ft.
$115,900Active2 beds 1 baths1,088 sq. ft.554 Sandusky Street, Conneaut, OH 44030
MLS# 5148169Listed by: ASSURED REAL ESTATE - New
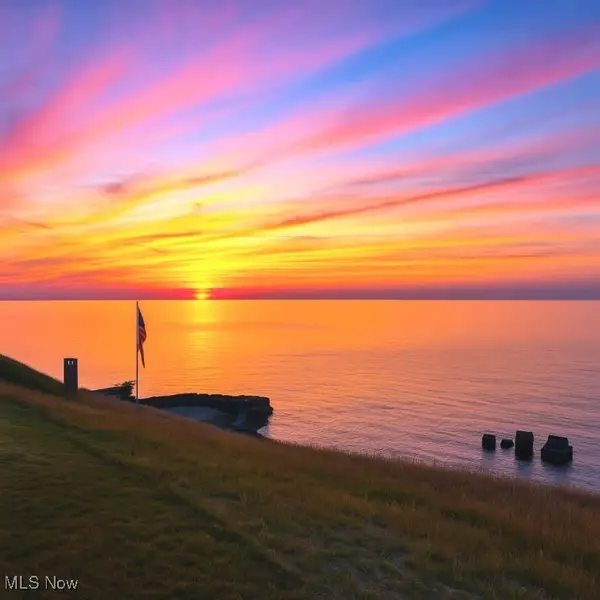 $425,000Active4.53 Acres
$425,000Active4.53 Acres2663 Lake Road, Conneaut, OH 44030
MLS# 5148444Listed by: BERKSHIRE HATHAWAY HOMESERVICES PROFESSIONAL REALTY - New
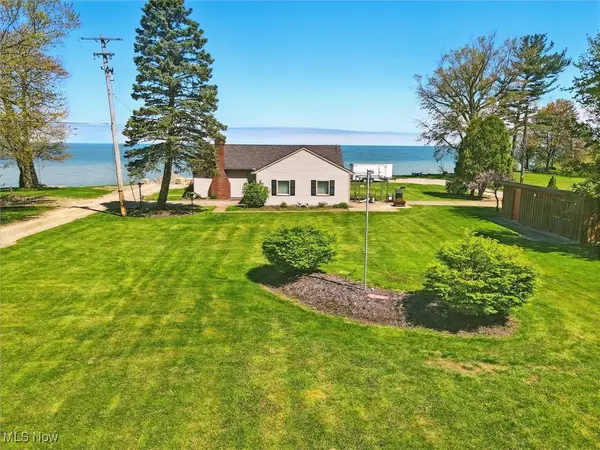 $315,000Active2 beds 1 baths1,459 sq. ft.
$315,000Active2 beds 1 baths1,459 sq. ft.7630 Darling Avenue, Conneaut, OH 44030
MLS# 5147715Listed by: DIVERSIFIED HOMES, LLC - New
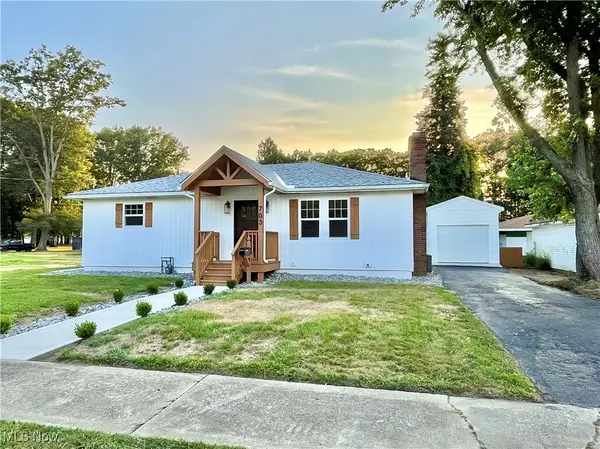 $264,900Active4 beds 3 baths2,134 sq. ft.
$264,900Active4 beds 3 baths2,134 sq. ft.703 Sandusky Street, Conneaut, OH 44030
MLS# 5146889Listed by: BERKSHIRE HATHAWAY HOMESERVICES PROFESSIONAL REALTY
