703 Sandusky Street, Conneaut, OH 44030
Local realty services provided by:Better Homes and Gardens Real Estate Central
Listed by:rick l furmage
Office:berkshire hathaway homeservices professional realty
MLS#:5146889
Source:OH_NORMLS
Price summary
- Price:$249,900
- Price per sq. ft.:$117.1
About this home
Gorgeous Remodel or more accurately...Re-Make! This home has been completely refurbished from stem to stern. Featuring a sleek interior design that offers 3 bedrooms on the main floor as well as 2 full baths plus a half bath and 4th bedroom in the fully finished basement. You're certain to love the kitchen /quartz countertops, soft close drawers and built-in China cabinets. 1st floor Owner's suite is complete with full bath and walk-in closet with closet organizer to maximize the space. 2nd kitchen plus family room and half bath in the basement with 2 egress windows. New roof, siding, plumbing, electrical, windows, AC, furnace, doors, flooring and 1 car detached garage. An abundance of storage space as this smartly designed remodel maximizes every inch of space this beauty has to offer. Storage (She) shed in the backyard, landscaped and conveniently located with Lake Erie, Township Park, the boat clubs, wineries and some great restaurants all nearby.
Contact an agent
Home facts
- Year built:1954
- Listing ID #:5146889
- Added:49 day(s) ago
- Updated:September 30, 2025 at 07:30 AM
Rooms and interior
- Bedrooms:4
- Total bathrooms:3
- Full bathrooms:2
- Half bathrooms:1
- Living area:2,134 sq. ft.
Heating and cooling
- Cooling:Central Air
- Heating:Forced Air, Gas
Structure and exterior
- Roof:Asphalt, Fiberglass
- Year built:1954
- Building area:2,134 sq. ft.
- Lot area:0.24 Acres
Utilities
- Water:Public
- Sewer:Public Sewer
Finances and disclosures
- Price:$249,900
- Price per sq. ft.:$117.1
- Tax amount:$1,301 (2024)
New listings near 703 Sandusky Street
- New
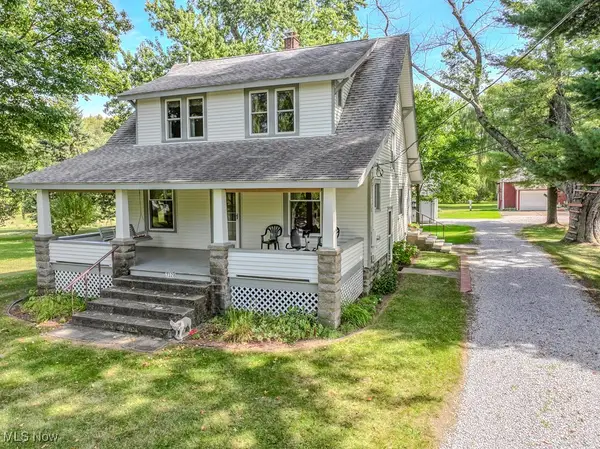 $375,000Active4 beds 2 baths1,792 sq. ft.
$375,000Active4 beds 2 baths1,792 sq. ft.7328 Harmon Road, Conneaut, OH 44030
MLS# 5159700Listed by: TEAM RESULTS REALTY - New
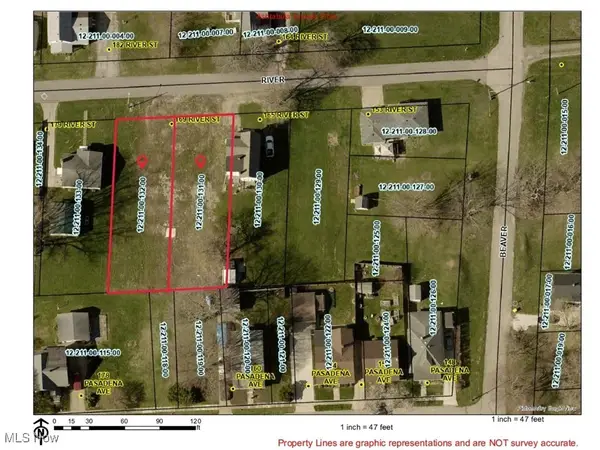 $37,500Active0.35 Acres
$37,500Active0.35 Acres169 River Street, Conneaut, OH 44030
MLS# 5159071Listed by: HOMESMART REAL ESTATE MOMENTUM LLC - New
 $179,900Active3 beds 2 baths1,120 sq. ft.
$179,900Active3 beds 2 baths1,120 sq. ft.716 Chestnut Street, Conneaut, OH 44030
MLS# 5158758Listed by: KELLER WILLIAMS GREATER CLEVELAND NORTHEAST 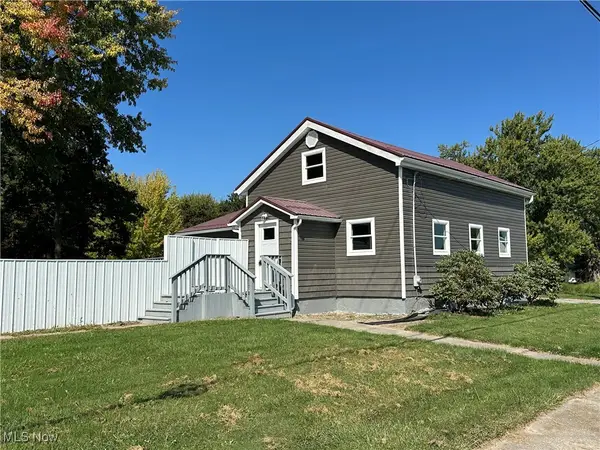 $249,900Active3 beds 3 baths1,422 sq. ft.
$249,900Active3 beds 3 baths1,422 sq. ft.5051 Center Road, Conneaut, OH 44030
MLS# 5156829Listed by: BERKSHIRE HATHAWAY HOMESERVICES PROFESSIONAL REALTY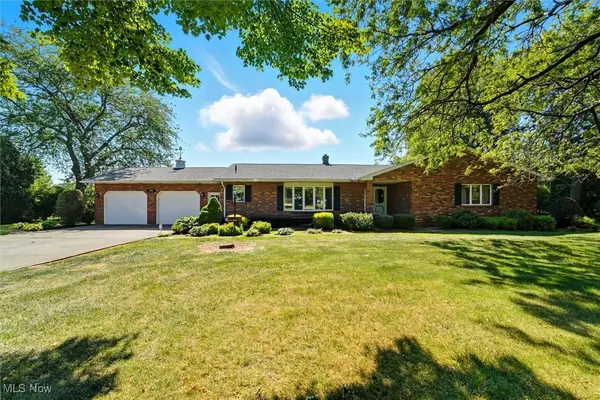 $289,900Pending3 beds 3 baths2,246 sq. ft.
$289,900Pending3 beds 3 baths2,246 sq. ft.1185 Lake Road, Conneaut, OH 44030
MLS# 5156244Listed by: BERKSHIRE HATHAWAY HOMESERVICES PROFESSIONAL REALTY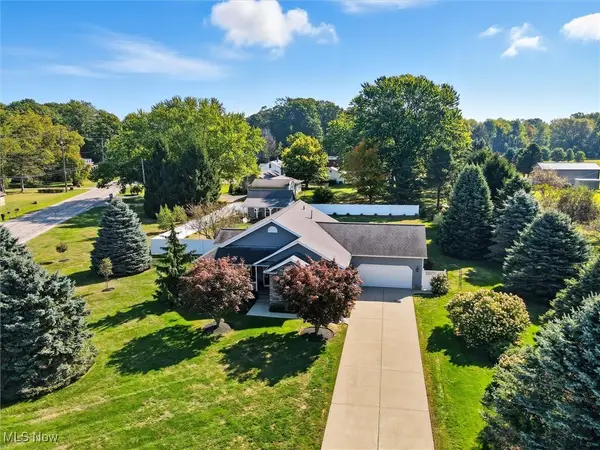 $429,000Active3 beds 3 baths1,836 sq. ft.
$429,000Active3 beds 3 baths1,836 sq. ft.106 Margor Drive, Conneaut, OH 44030
MLS# 5156725Listed by: HARBOR REALTY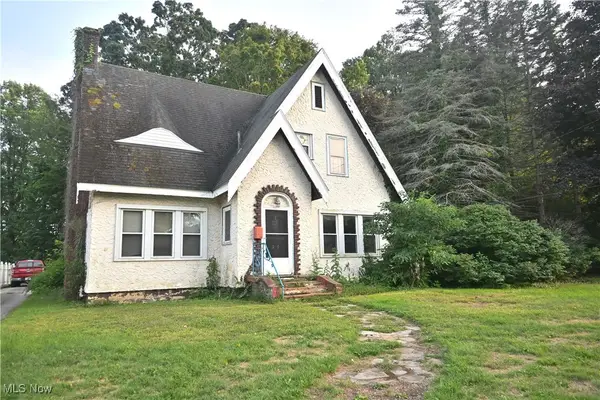 $94,500Pending3 beds 3 baths1,253 sq. ft.
$94,500Pending3 beds 3 baths1,253 sq. ft.919 Lincoln Drive, Conneaut, OH 44030
MLS# 5156528Listed by: CENTURY 21 HOMESTAR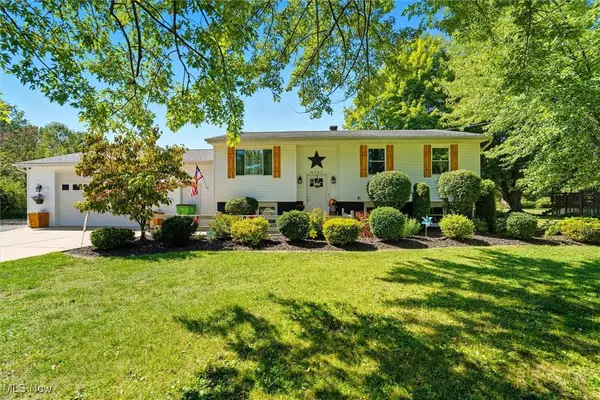 $299,900Active5 beds 2 baths2,413 sq. ft.
$299,900Active5 beds 2 baths2,413 sq. ft.6767 N Main Street, Conneaut, OH 44030
MLS# 5156503Listed by: DIVERSIFIED HOMES, LLC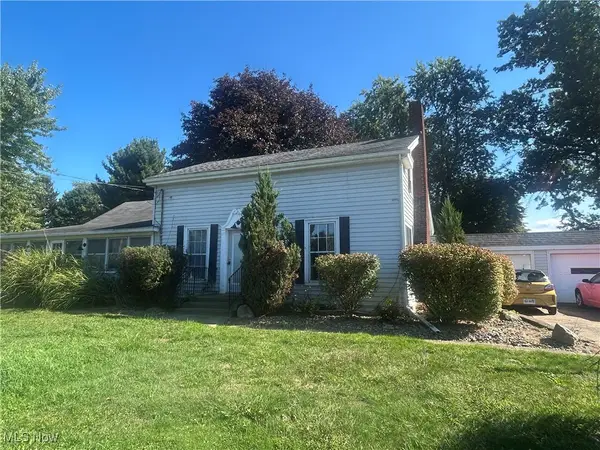 $139,000Active3 beds 2 baths
$139,000Active3 beds 2 baths1145 Lake Road, Conneaut, OH 44030
MLS# 5155092Listed by: PUPPY REALTY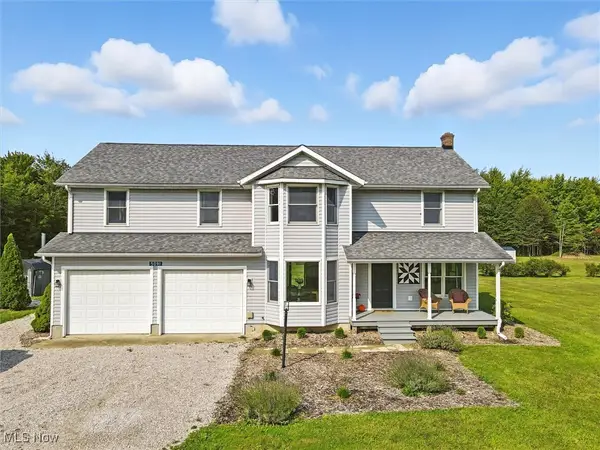 $359,000Pending4 beds 4 baths2,134 sq. ft.
$359,000Pending4 beds 4 baths2,134 sq. ft.5091 State Line Road, Conneaut, OH 44030
MLS# 5154433Listed by: BERKSHIRE HATHAWAY HOMESERVICES PROFESSIONAL REALTY
