4361 Middle Road, Conneaut, OH 44030
Local realty services provided by:Better Homes and Gardens Real Estate Central
Listed by:tara rhodes
Office:platinum real estate
MLS#:5148377
Source:OH_NORMLS
Price summary
- Price:$569,900
- Price per sq. ft.:$430.76
About this home
Tucked away in a peaceful wooded setting, this brand new 3-bedroom, 2-bath home is more than just a place to live—it’s a place to thrive. Step inside and feel the warmth of gleaming oak floors underfoot, stretching across a bright, open floor plan. The living area’s wood-accented ceilings bring a cozy cabin charm. At the same time, the kitchen is complete with stainless steel appliances, rich cabinetry, and warm butcher-block counters, and invites you to linger over morning coffee while the forest views greet you from the window. When you step off the back deck and follow the driveway down, you'll discover an even more impressive 1800 sq. ft, fully equipped outbuilding stands ready for your dreams—whether it’s housing classic cars, running a home-based business, creating an artist’s studio, or crafting the ultimate workshop. With soaring ceilings, concrete floors, loft storage, and oversized doors, it’s built for both work and play. Schedule your showing and you'll find the perfect balance: a peaceful nature retreat, yet a space fully equipped for big ambitions. All that’s left to do is bring your story to life.
Contact an agent
Home facts
- Year built:2024
- Listing ID #:5148377
- Added:71 day(s) ago
- Updated:November 01, 2025 at 07:14 AM
Rooms and interior
- Bedrooms:3
- Total bathrooms:2
- Full bathrooms:2
- Living area:1,323 sq. ft.
Heating and cooling
- Cooling:Central Air
- Heating:Forced Air, Propane
Structure and exterior
- Roof:Shingle
- Year built:2024
- Building area:1,323 sq. ft.
- Lot area:9.08 Acres
Utilities
- Water:Well
- Sewer:Septic Tank
Finances and disclosures
- Price:$569,900
- Price per sq. ft.:$430.76
- Tax amount:$846 (2024)
New listings near 4361 Middle Road
- New
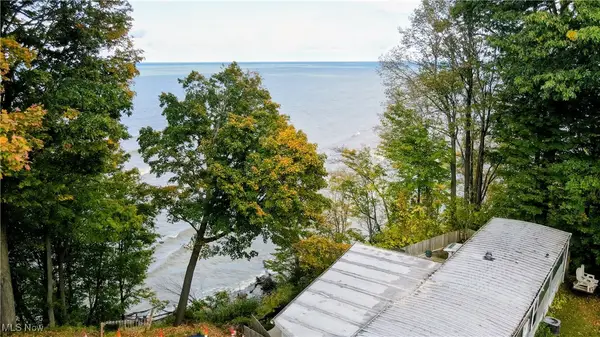 $29,000Active2 beds 1 baths910 sq. ft.
$29,000Active2 beds 1 baths910 sq. ft.4017 Lake Road #17, Conneaut, OH 44030
MLS# 5168372Listed by: CENTURY 21 HOMESTAR - New
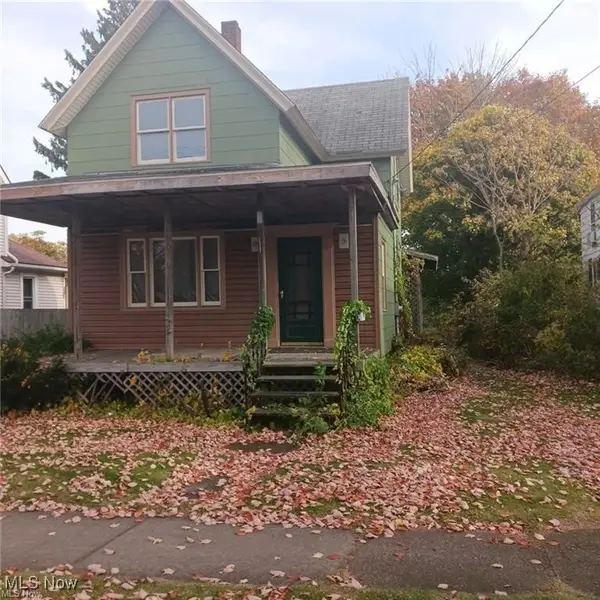 $120,000Active3 beds 1 baths1,080 sq. ft.
$120,000Active3 beds 1 baths1,080 sq. ft.536 Mill Street, Conneaut, OH 44030
MLS# 5168359Listed by: EXP REALTY, LLC. - New
 $84,000Active3 beds 2 baths1,812 sq. ft.
$84,000Active3 beds 2 baths1,812 sq. ft.973 Buffalo Street, Conneaut, OH 44030
MLS# 5168373Listed by: EXP REALTY, LLC. - New
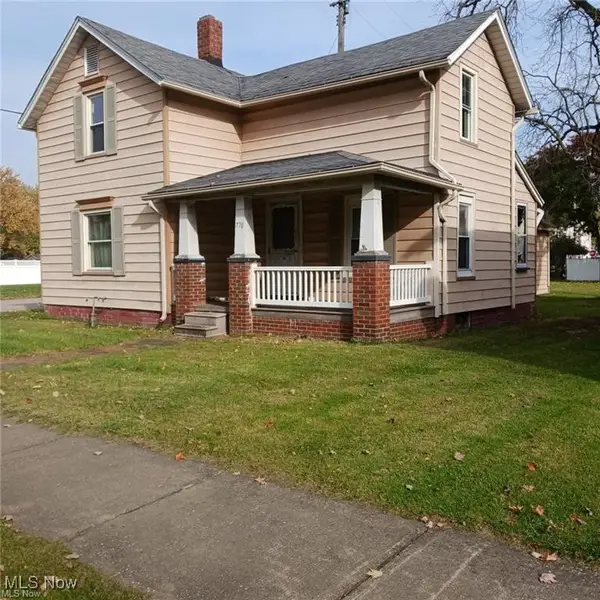 $79,000Active2 beds 1 baths840 sq. ft.
$79,000Active2 beds 1 baths840 sq. ft.770 Buffalo Street, Conneaut, OH 44030
MLS# 5168313Listed by: EXP REALTY, LLC. - New
 $102,000Active6 beds 2 baths2,396 sq. ft.
$102,000Active6 beds 2 baths2,396 sq. ft.289 Harbor Street, Conneaut, OH 44030
MLS# 5168291Listed by: EXP REALTY, LLC. - Open Sat, 1 to 3pmNew
 $285,000Active4 beds 2 baths2,080 sq. ft.
$285,000Active4 beds 2 baths2,080 sq. ft.7435 Glenwood Road, Conneaut, OH 44030
MLS# 5168056Listed by: MCDOWELL HOMES REAL ESTATE SERVICES - New
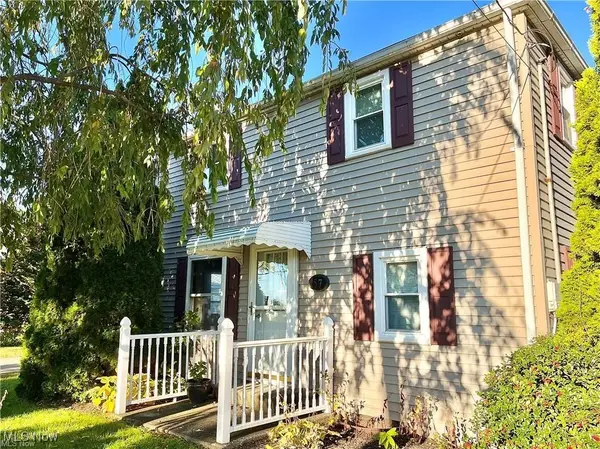 $259,900Active5 beds 2 baths2,016 sq. ft.
$259,900Active5 beds 2 baths2,016 sq. ft.57 Eaton Drive, Conneaut, OH 44030
MLS# 5166955Listed by: BERKSHIRE HATHAWAY HOMESERVICES PROFESSIONAL REALTY - New
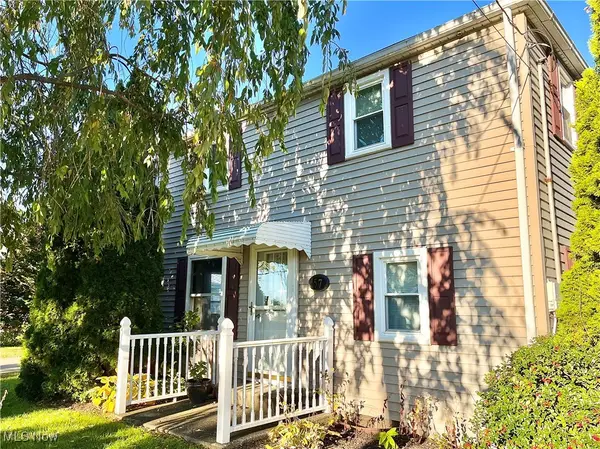 $289,900Active5 beds 2 baths2,016 sq. ft.
$289,900Active5 beds 2 baths2,016 sq. ft.57 Eaton Drive, Conneaut, OH 44030
MLS# 5167272Listed by: BERKSHIRE HATHAWAY HOMESERVICES PROFESSIONAL REALTY - New
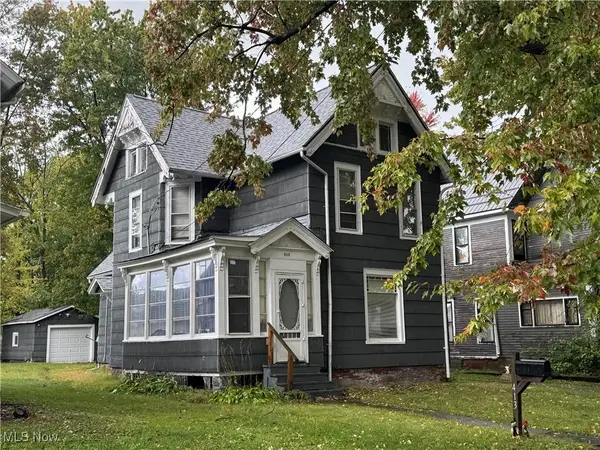 $79,900Active4 beds 2 baths
$79,900Active4 beds 2 baths413 Harbor Street, Conneaut, OH 44030
MLS# 5167108Listed by: ASSURED REAL ESTATE  $460,000Pending3 beds 3 baths2,000 sq. ft.
$460,000Pending3 beds 3 baths2,000 sq. ft.7842 Cleveland Drive, Conneaut, OH 44030
MLS# 5166976Listed by: CENTURY 21 HOMESTAR
