6421 Weaver Road, Conneaut, OH 44030
Local realty services provided by:Better Homes and Gardens Real Estate Central
Listed by:jayne m gerren
Office:homesmart real estate momentum llc.
MLS#:5144689
Source:OH_NORMLS
Price summary
- Price:$374,900
- Price per sq. ft.:$177.51
About this home
This home sits on a 2-acre lot in Monroe Twp., Conneaut-just minutes from I-90, Conneaut Beach, and top local dining. Nice 3-bedroom, 2-bath home offers a custom-designed kitchen featuring rich Cherry KraftMaid cabinetry, built-in stovetop and oven, breakfast bar with bar stools, walk-in pantry and an abundance of cupboard space—all flowing into an open-concept main level with stunning hard-wood Birch flooring. Bright & airy living room boasts a striking stone wood-burning fireplace and updated Andersen windows that flood the space with natural light. Gather the family for dinner in the separate dining room and appreciate the convenience of a full bath and spacious laundry room on the first floor. Upstairs, you’ll find a master bedroom with walk-in closet, two additional bedrooms, a full bath with a tub/shower combo. Lower level is an entertainer’s dream—featuring a family room with a pellet stove, custom built-ins, new carpeting, office area, a walk-out private patio, a dedicated entertainment room complete with a wet bar. If you are looking for storage, this home has it! Additional highlights include a 2-car attached garage with a workbench and attic storage, plus a 12x24 shed with electric—ideal for storage or additional workspace. This home blends comfort, style, and functionality in a scenic setting—schedule your private showing today!
Contact an agent
Home facts
- Year built:1977
- Listing ID #:5144689
- Added:60 day(s) ago
- Updated:September 30, 2025 at 02:14 PM
Rooms and interior
- Bedrooms:3
- Total bathrooms:2
- Full bathrooms:2
- Living area:2,112 sq. ft.
Heating and cooling
- Cooling:Central Air, Heat Pump
- Heating:Electric, Heat Pump
Structure and exterior
- Roof:Asphalt, Fiberglass
- Year built:1977
- Building area:2,112 sq. ft.
- Lot area:2 Acres
Utilities
- Water:Private
- Sewer:Septic Tank
Finances and disclosures
- Price:$374,900
- Price per sq. ft.:$177.51
- Tax amount:$2,641 (2024)
New listings near 6421 Weaver Road
- New
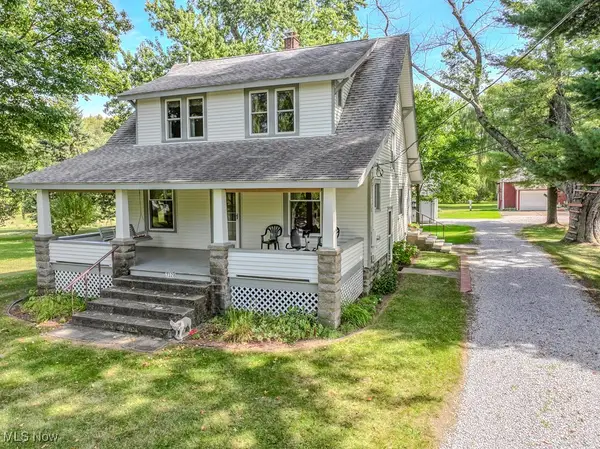 $375,000Active4 beds 2 baths1,792 sq. ft.
$375,000Active4 beds 2 baths1,792 sq. ft.7328 Harmon Road, Conneaut, OH 44030
MLS# 5159700Listed by: TEAM RESULTS REALTY - New
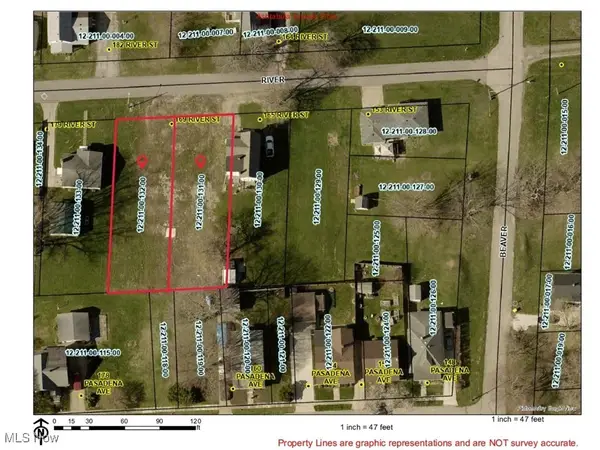 $37,500Active0.35 Acres
$37,500Active0.35 Acres169 River Street, Conneaut, OH 44030
MLS# 5159071Listed by: HOMESMART REAL ESTATE MOMENTUM LLC - New
 $179,900Active3 beds 2 baths1,120 sq. ft.
$179,900Active3 beds 2 baths1,120 sq. ft.716 Chestnut Street, Conneaut, OH 44030
MLS# 5158758Listed by: KELLER WILLIAMS GREATER CLEVELAND NORTHEAST 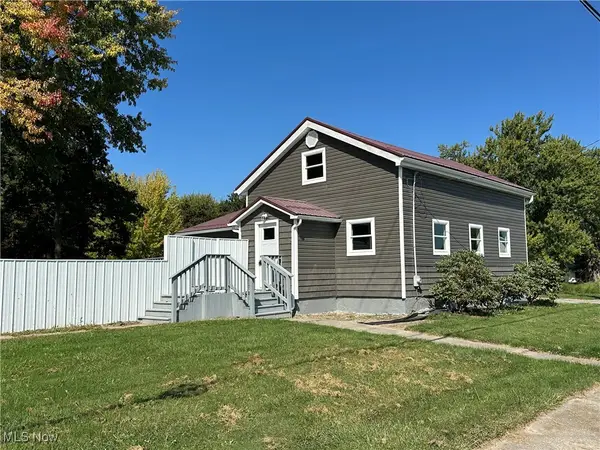 $249,900Active3 beds 3 baths1,422 sq. ft.
$249,900Active3 beds 3 baths1,422 sq. ft.5051 Center Road, Conneaut, OH 44030
MLS# 5156829Listed by: BERKSHIRE HATHAWAY HOMESERVICES PROFESSIONAL REALTY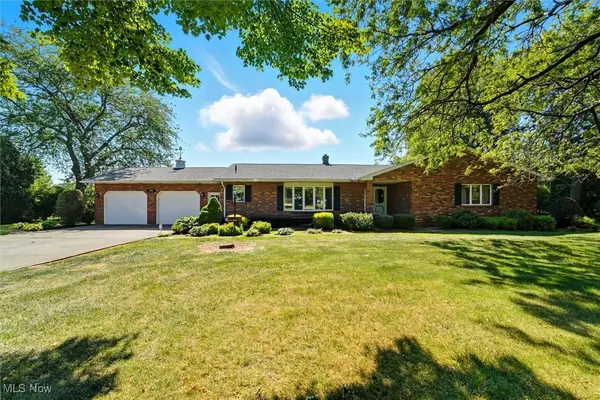 $289,900Pending3 beds 3 baths2,246 sq. ft.
$289,900Pending3 beds 3 baths2,246 sq. ft.1185 Lake Road, Conneaut, OH 44030
MLS# 5156244Listed by: BERKSHIRE HATHAWAY HOMESERVICES PROFESSIONAL REALTY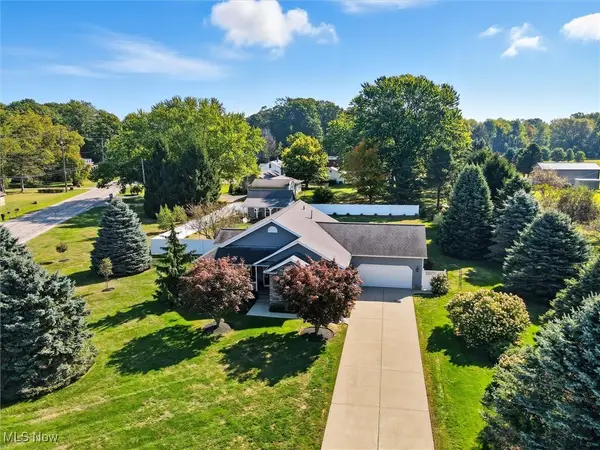 $429,000Active3 beds 3 baths1,836 sq. ft.
$429,000Active3 beds 3 baths1,836 sq. ft.106 Margor Drive, Conneaut, OH 44030
MLS# 5156725Listed by: HARBOR REALTY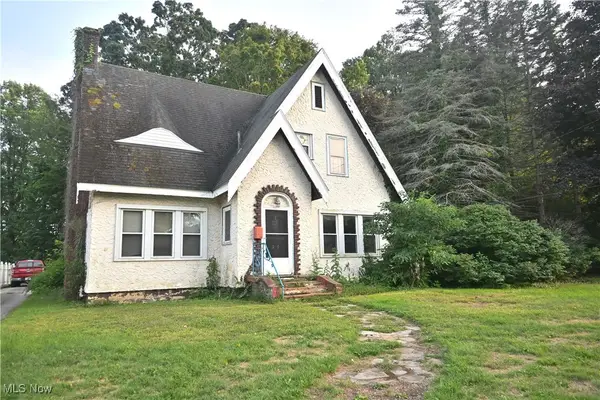 $94,500Pending3 beds 3 baths1,253 sq. ft.
$94,500Pending3 beds 3 baths1,253 sq. ft.919 Lincoln Drive, Conneaut, OH 44030
MLS# 5156528Listed by: CENTURY 21 HOMESTAR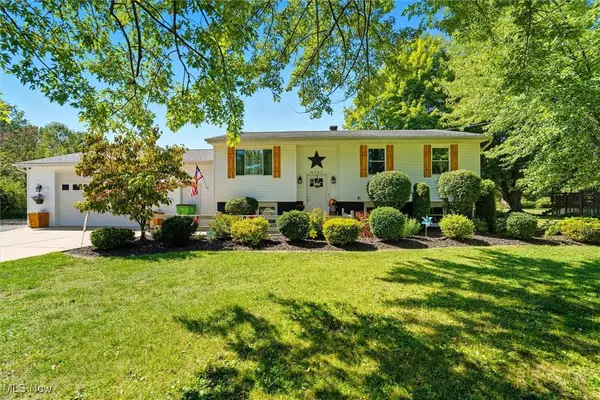 $299,900Active5 beds 2 baths2,413 sq. ft.
$299,900Active5 beds 2 baths2,413 sq. ft.6767 N Main Street, Conneaut, OH 44030
MLS# 5156503Listed by: DIVERSIFIED HOMES, LLC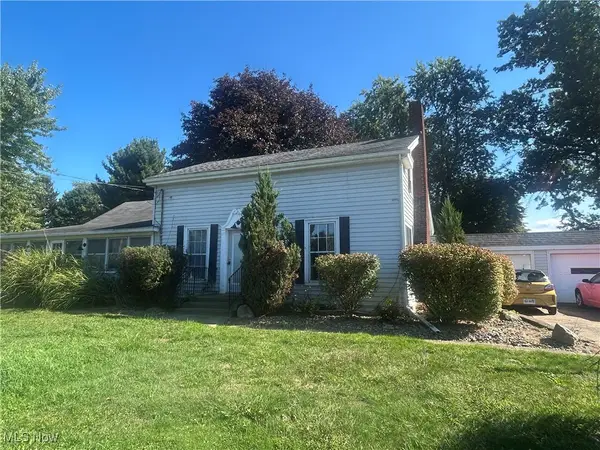 $139,000Active3 beds 2 baths
$139,000Active3 beds 2 baths1145 Lake Road, Conneaut, OH 44030
MLS# 5155092Listed by: PUPPY REALTY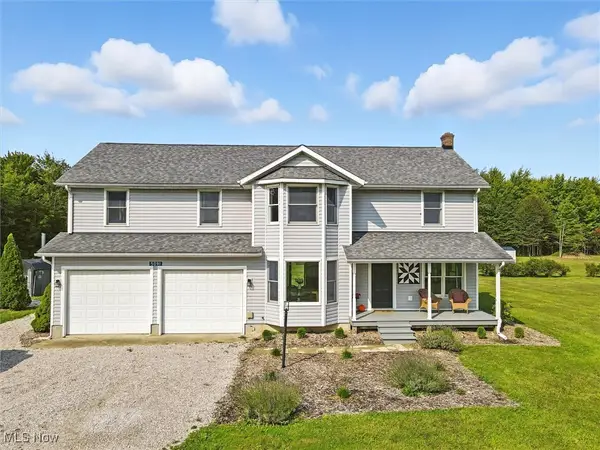 $359,000Pending4 beds 4 baths2,134 sq. ft.
$359,000Pending4 beds 4 baths2,134 sq. ft.5091 State Line Road, Conneaut, OH 44030
MLS# 5154433Listed by: BERKSHIRE HATHAWAY HOMESERVICES PROFESSIONAL REALTY
