6421 Weaver Road, Conneaut, OH 44030
Local realty services provided by:Better Homes and Gardens Real Estate Central
6421 Weaver Road,Conneaut, OH 44030
$372,500
- 3 Beds
- 2 Baths
- 2,912 sq. ft.
- Single family
- Active
Listed by:clorice l dlugos
Office:mcdowell homes real estate services
MLS#:5164146
Source:OH_NORMLS
Price summary
- Price:$372,500
- Price per sq. ft.:$127.92
About this home
Welcome to your dream home nestled on 2 peaceful acres just minutes from I-90, Conneaut Beach, and popular local dining. 25 minutes from Erie PA, 55 minutes to Cleveland, 60 minutes to Youngstown. This beautifully maintained 3-bedroom, 2-bath home blends comfort, functionality, and style in every detail.
Step inside to find a custom-designed kitchen showcasing rich Cherry cabinetry, built-in stovetop and oven, breakfast bar with included bar stools, walk-in pantry, and abundant storage all flowing seamlessly into the open-concept main level with gleaming hardwood Birch flooring.
The spacious living room highlights a stone wood-burning fireplace and Andersen windows that fill the home with natural light. Enjoy meals in the formal dining room, with the convenience of a first-floor full bath and laundry room nearby.
Upstairs, the large primary bedroom offers a walk-in closet, while two additional bedrooms and a full bath with tub/shower combination and dual sinks complete the level.
The lower level is designed for relaxation and entertaining, featuring a cozy family room with pellet stove, custom built-ins, newer carpeting, office space, and a walk-out to a private patio. A dedicated entertainment room with a wet bar and ample storage areas add to the home's appeal.
Outside, enjoy a 2-car attached garage with workbench and attic storage, plus a 12x24 shed with electric, perfect for hobbies, tools, or additional workspace.
This property offers the best of country tranquility with proximity to town conveniences. Schedule your private showing today and discover the perfect place to call home.
Contact an agent
Home facts
- Year built:1977
- Listing ID #:5164146
- Added:7 day(s) ago
- Updated:October 21, 2025 at 02:11 PM
Rooms and interior
- Bedrooms:3
- Total bathrooms:2
- Full bathrooms:2
- Living area:2,912 sq. ft.
Heating and cooling
- Cooling:Central Air, Heat Pump
- Heating:Electric, Fireplaces, Forced Air, Heat Pump, Pellet Stove
Structure and exterior
- Roof:Asphalt, Fiberglass
- Year built:1977
- Building area:2,912 sq. ft.
- Lot area:2 Acres
Utilities
- Water:Well
- Sewer:Septic Tank
Finances and disclosures
- Price:$372,500
- Price per sq. ft.:$127.92
- Tax amount:$2,641 (2024)
New listings near 6421 Weaver Road
- New
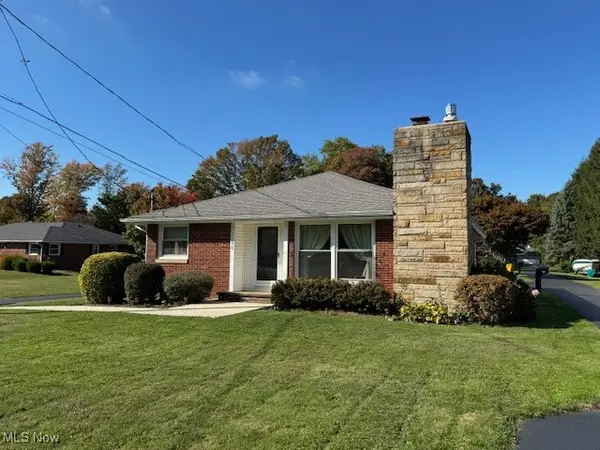 $275,000Active3 beds 2 baths2,442 sq. ft.
$275,000Active3 beds 2 baths2,442 sq. ft.1150 Lake Road, Conneaut, OH 44030
MLS# 5164879Listed by: HARBOR REALTY - New
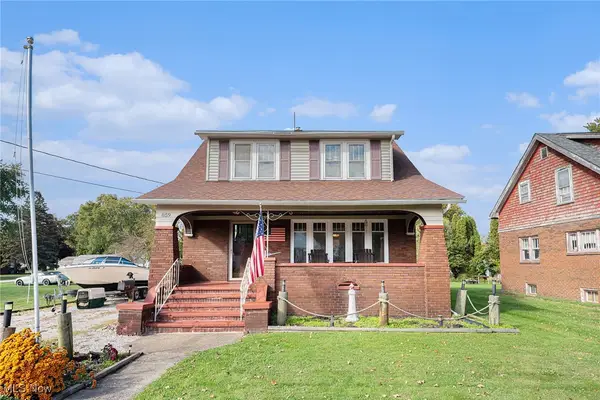 $169,900Active3 beds 2 baths1,014 sq. ft.
$169,900Active3 beds 2 baths1,014 sq. ft.859 Sandusky Street, Conneaut, OH 44030
MLS# 5165177Listed by: CENTURY 21 ASA COX HOMES - New
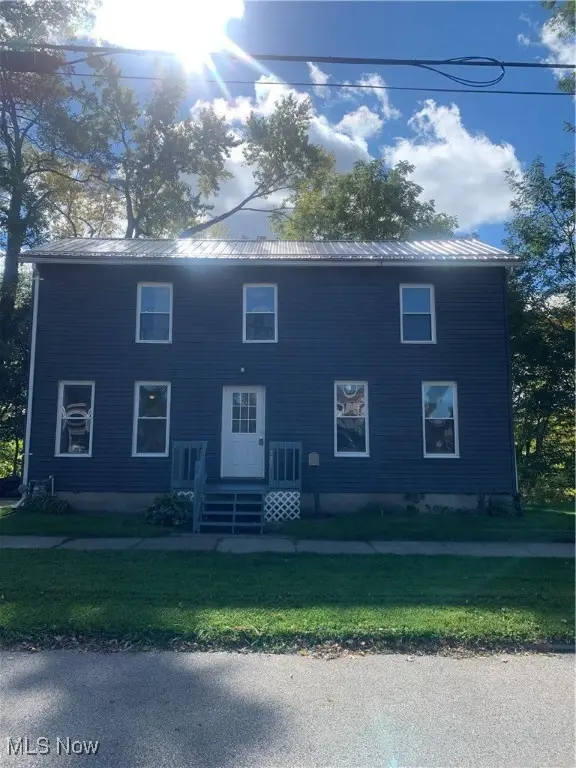 $92,000Active2 beds 2 baths
$92,000Active2 beds 2 baths589 Main, Conneaut, OH 44030
MLS# 5164779Listed by: KELLER WILLIAMS GREATER CLEVELAND NORTHEAST - New
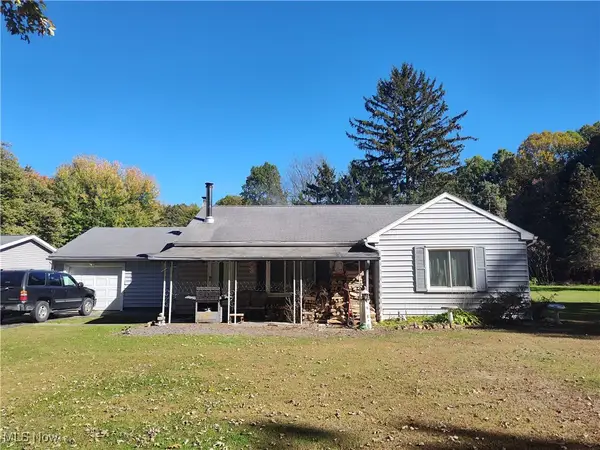 $199,900Active3 beds 1 baths1,400 sq. ft.
$199,900Active3 beds 1 baths1,400 sq. ft.7002 Reed Road, Conneaut, OH 44030
MLS# 5165268Listed by: BERKSHIRE HATHAWAY HOMESERVICES PROFESSIONAL REALTY - New
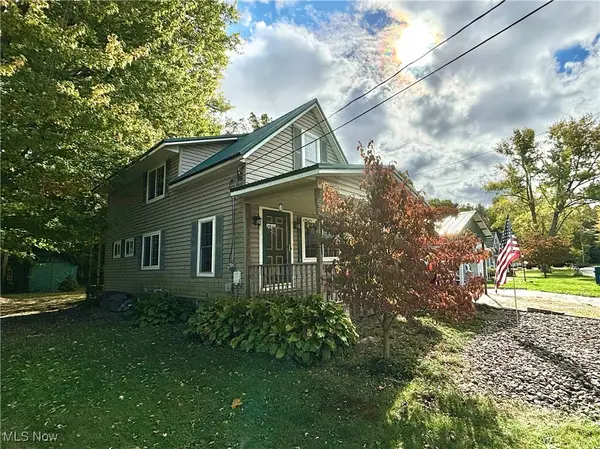 $109,900Active2 beds 2 baths1,272 sq. ft.
$109,900Active2 beds 2 baths1,272 sq. ft.396 Bell Street, Conneaut, OH 44030
MLS# 5164473Listed by: BERKSHIRE HATHAWAY HOMESERVICES PROFESSIONAL REALTY - New
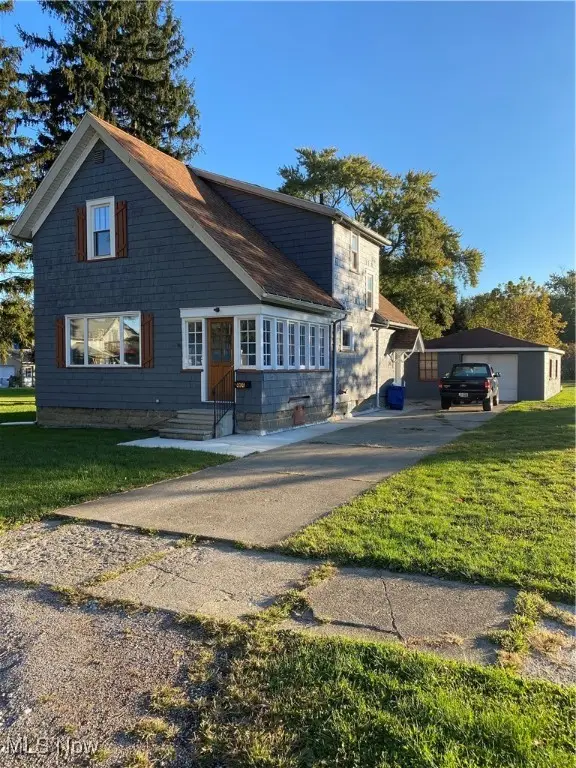 $149,900Active3 beds 1 baths
$149,900Active3 beds 1 baths474 Sherman Street, Conneaut, OH 44030
MLS# 5164175Listed by: RE/MAX RESULTS - New
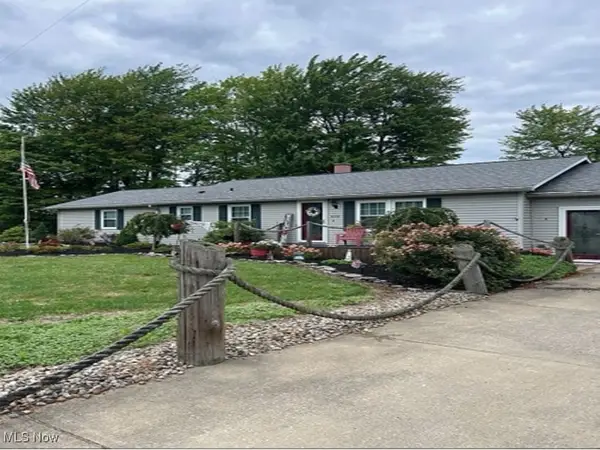 $649,900Active3 beds 2 baths2,208 sq. ft.
$649,900Active3 beds 2 baths2,208 sq. ft.3339 Lake Road, Conneaut, OH 44030
MLS# 5163656Listed by: CONTINENTAL REAL ESTATE GROUP, INC. 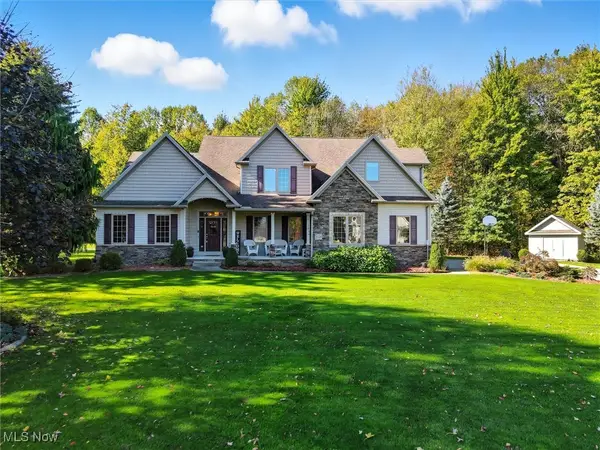 $624,900Active5 beds 4 baths3,580 sq. ft.
$624,900Active5 beds 4 baths3,580 sq. ft.2928 Placid Pointe Road, Conneaut, OH 44030
MLS# 5162878Listed by: HOMESMART REAL ESTATE MOMENTUM LLC $124,900Pending19.3 Acres
$124,900Pending19.3 Acres5315 Wetmore Road, Conneaut, OH 44030
MLS# 5163325Listed by: BERKSHIRE HATHAWAY HOMESERVICES PROFESSIONAL REALTY
