522 Robinwood Lane #B, Copley, OH 44321
Local realty services provided by:Better Homes and Gardens Real Estate Central
Listed by:elise a stidd
Office:keller williams chervenic rlty
MLS#:5166030
Source:OH_NORMLS
Price summary
- Price:$225,000
- Price per sq. ft.:$154.85
- Monthly HOA dues:$12.5
About this home
Fabulous contemporary 2nd floor, 2 bedroom, 2 full bath Tuscan Ridge condo with open floor plan in Copley Twp. Highlights include vaulted ceilings, wide hallways/doorways and tons of storage. The great room features a fireplace, wall of windows and bowed nook for dining. Beautiful maple cabinets in the kitchen with large breakfast bar, room for a table, Corian counter tops, SS appliances, updated lighting and ceramic flooring. Glass French doors in the kitchen and master lead to covered porch area with mechanical closet. Master bedroom has double door entry and a spacious, deep, walk-in closet. Adjoining bathroom with ceramic flooring and garden tub/shower combo. The second bedroom has 2 closets and a second full bathroom off the hall area with ceramic floors. Laundry closet with washer and dryer that stay. This unit also offers an attached garage that is extra deep and L-shaped to the entry to the condo, providing a "mudroom" area and additional storage. Notable updates include new AC, hot water tank and refrigerator, 2021, new dryer, Sept 2024. Easy access to Rt 77 and Montrose shopping and restaurants. Copley/Fairlawn schools. Home warranty included for peace of mind! Make this your home today!
Contact an agent
Home facts
- Year built:2008
- Listing ID #:5166030
- Added:1 day(s) ago
- Updated:November 01, 2025 at 02:09 PM
Rooms and interior
- Bedrooms:2
- Total bathrooms:2
- Full bathrooms:2
- Living area:1,453 sq. ft.
Heating and cooling
- Cooling:Central Air
- Heating:Electric, Forced Air
Structure and exterior
- Roof:Asphalt, Fiberglass
- Year built:2008
- Building area:1,453 sq. ft.
- Lot area:0.03 Acres
Utilities
- Water:Public
- Sewer:Public Sewer
Finances and disclosures
- Price:$225,000
- Price per sq. ft.:$154.85
- Tax amount:$3,660 (2024)
New listings near 522 Robinwood Lane #B
- New
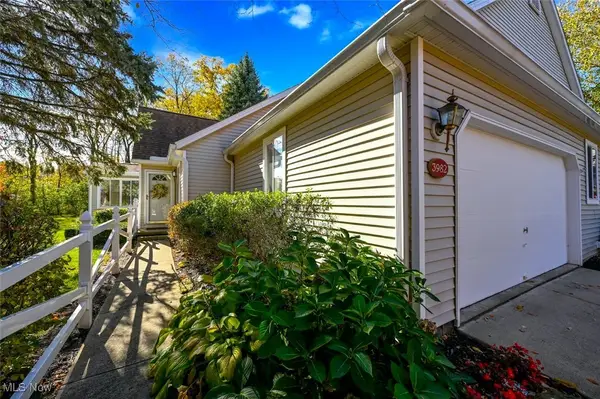 $324,900Active2 beds 3 baths2,573 sq. ft.
$324,900Active2 beds 3 baths2,573 sq. ft.3982 Palace Way, Copley, OH 44321
MLS# 5167716Listed by: EXP REALTY, LLC. - New
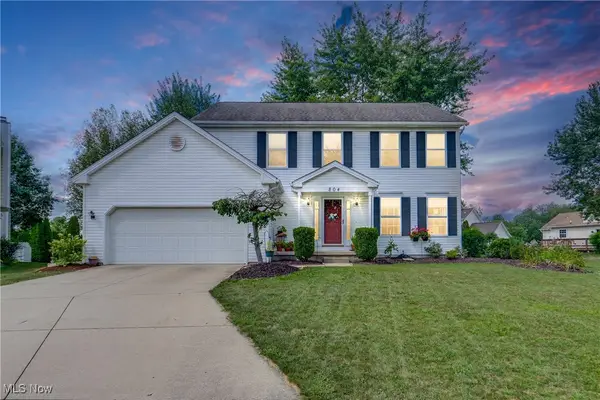 $369,900Active4 beds 3 baths2,642 sq. ft.
$369,900Active4 beds 3 baths2,642 sq. ft.804 Stone Circle Drive, Akron, OH 44320
MLS# 5168243Listed by: EXP REALTY, LLC. - New
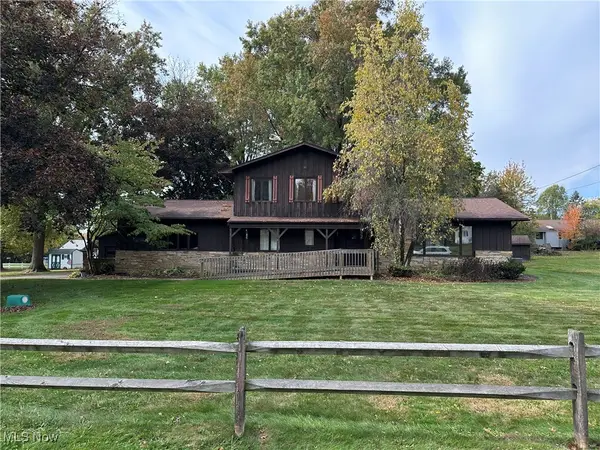 $285,000Active3 beds 2 baths2,128 sq. ft.
$285,000Active3 beds 2 baths2,128 sq. ft.978 Southwold Road, Copley, OH 44321
MLS# 5166663Listed by: EXP REALTY, LLC. 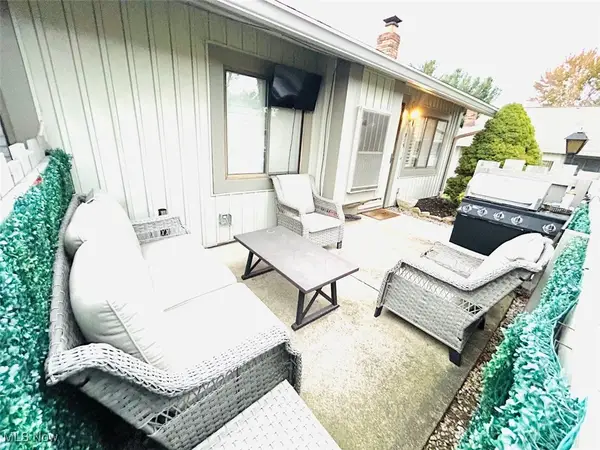 $149,900Pending3 beds 2 baths1,600 sq. ft.
$149,900Pending3 beds 2 baths1,600 sq. ft.915 Kirkwall Drive, Copley, OH 44321
MLS# 5167426Listed by: SKY REAL ESTATE GROUP- New
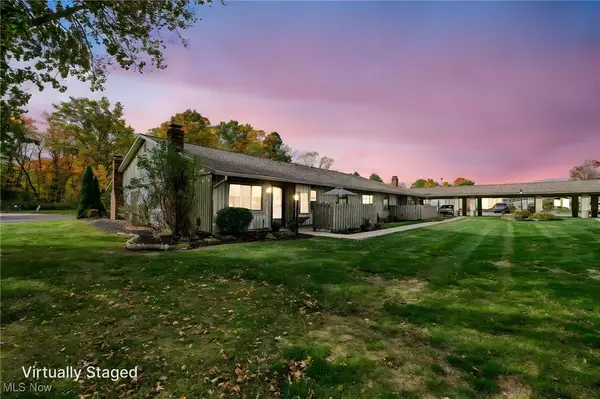 $137,000Active2 beds 1 baths999 sq. ft.
$137,000Active2 beds 1 baths999 sq. ft.2629 Mull Avenue, Akron, OH 44321
MLS# 5166539Listed by: BERKSHIRE HATHAWAY HOMESERVICES STOUFFER REALTY - Open Sat, 2:30 to 4pmNew
 $269,000Active2 beds 3 baths1,618 sq. ft.
$269,000Active2 beds 3 baths1,618 sq. ft.4042 Gardiner Run, Copley, OH 44321
MLS# 5166825Listed by: BERKSHIRE HATHAWAY HOMESERVICES STOUFFER REALTY - New
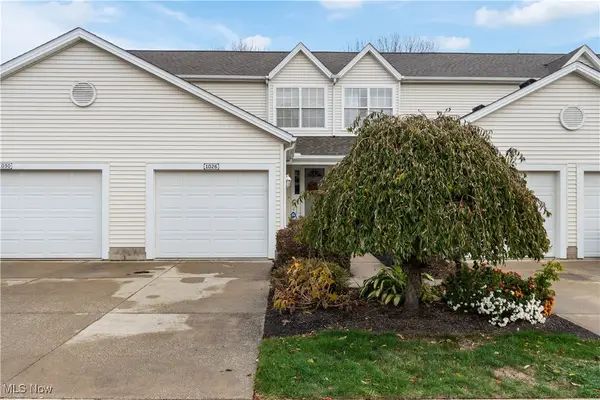 $190,000Active2 beds 2 baths1,003 sq. ft.
$190,000Active2 beds 2 baths1,003 sq. ft.1026 Meadow Run, Copley, OH 44321
MLS# 5166168Listed by: RE/MAX TRENDS REALTY 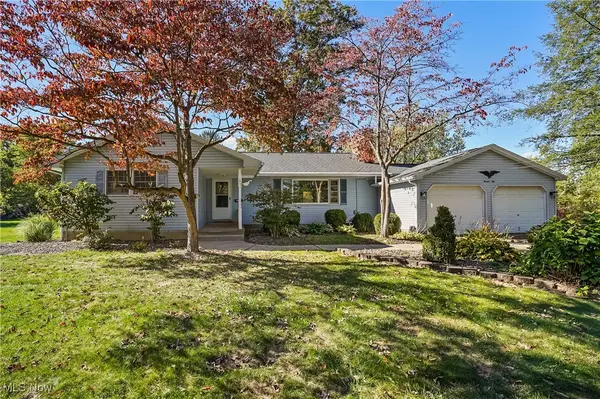 $260,000Pending3 beds 2 baths2,400 sq. ft.
$260,000Pending3 beds 2 baths2,400 sq. ft.1350 Sollman Avenue, Copley, OH 44321
MLS# 5166706Listed by: KELLER WILLIAMS CHERVENIC RLTY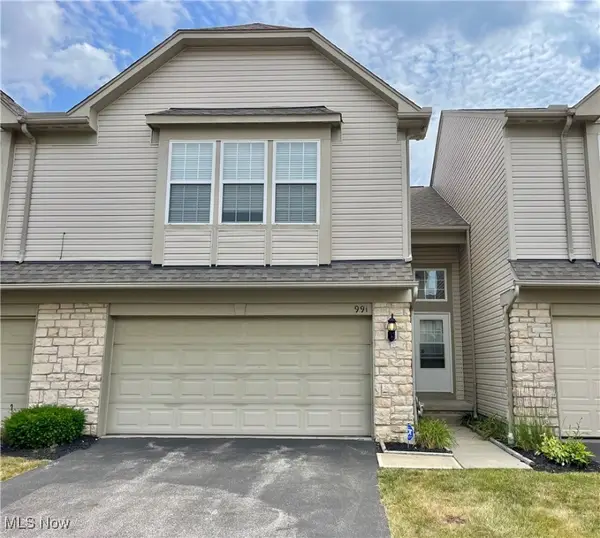 $265,000Active2 beds 3 baths1,592 sq. ft.
$265,000Active2 beds 3 baths1,592 sq. ft.991 Croghan Way, Akron, OH 44321
MLS# 5165894Listed by: M. C. REAL ESTATE
