542 Arbor Lane, Copley, OH 44321
Local realty services provided by:Better Homes and Gardens Real Estate Central
Upcoming open houses
- Sat, Nov 1511:00 am - 01:00 pm
Listed by: olga m beirne
Office: elite sotheby's international realty
MLS#:5170354
Source:OH_NORMLS
Price summary
- Price:$435,000
- Price per sq. ft.:$184.71
- Monthly HOA dues:$14.58
About this home
Welcome home! This lovely, move-in ready Cape Cod in Arbor Chase of Copley provides low maintenance living in a beautiful setting. This home offers one-floor living with an open floor plan and 9 ft ceilings. Two bedrooms, two full baths, office/den and laundry room on the main floor; and a third bedroom, third full bathroom and a large flex room on the second floor. Neutral decor and laminate flooring throughout. The main living space is ideal for entertaining - white kitchen cabinetry, granite countertops, stainless steel appliances, large center island, pantry and stone fireplace wall in the family room area. The back door opens to a peaceful, private retreat with professionally updated patio/deck and landscaping. It is the perfect spot to relax with your morning coffee/tea or evening beverage. Attached two-car garage with storage. Full roof replacement (2020) Conveniently located with easy access to highways, medical centers, shopping and restaurants.
Contact an agent
Home facts
- Year built:2016
- Listing ID #:5170354
- Added:3 day(s) ago
- Updated:November 15, 2025 at 04:11 PM
Rooms and interior
- Bedrooms:3
- Total bathrooms:3
- Full bathrooms:3
- Living area:2,355 sq. ft.
Heating and cooling
- Cooling:Central Air
- Heating:Forced Air, Gas
Structure and exterior
- Roof:Asphalt, Fiberglass
- Year built:2016
- Building area:2,355 sq. ft.
- Lot area:0.17 Acres
Utilities
- Water:Public
- Sewer:Public Sewer
Finances and disclosures
- Price:$435,000
- Price per sq. ft.:$184.71
- Tax amount:$7,026 (2024)
New listings near 542 Arbor Lane
- New
 $315,000Active3 beds 2 baths2,222 sq. ft.
$315,000Active3 beds 2 baths2,222 sq. ft.1548 Sunside Drive, Akron, OH 44321
MLS# 5172169Listed by: KELLER WILLIAMS LEGACY GROUP REALTY - New
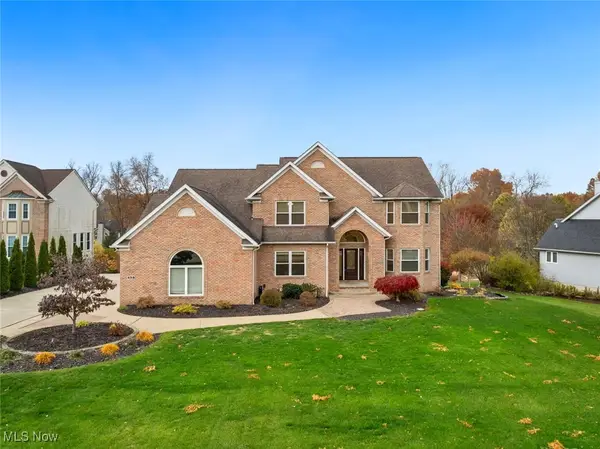 $775,000Active4 beds 4 baths7,831 sq. ft.
$775,000Active4 beds 4 baths7,831 sq. ft.498 Weston Court, Copley, OH 44321
MLS# 5171126Listed by: KELLER WILLIAMS CITYWIDE - New
 $549,000Active4 beds 2 baths1,476 sq. ft.
$549,000Active4 beds 2 baths1,476 sq. ft.3246 Stimson Road, Norton, OH 44203
MLS# 5170896Listed by: BEYCOME BROKERAGE REALTY LLC 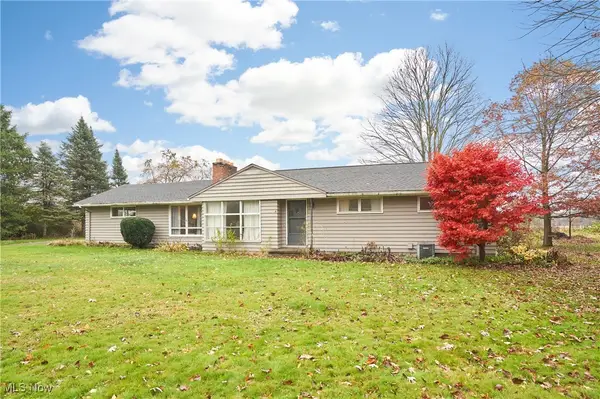 $164,900Pending3 beds 1 baths1,380 sq. ft.
$164,900Pending3 beds 1 baths1,380 sq. ft.3730 S Sunnyfield Drive, Copley, OH 44321
MLS# 5170817Listed by: RE/MAX CROSSROADS PROPERTIES- New
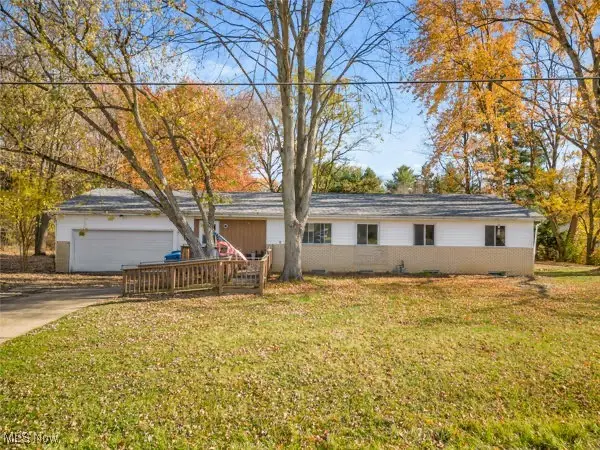 $229,000Active3 beds 2 baths1,768 sq. ft.
$229,000Active3 beds 2 baths1,768 sq. ft.1455 Crusade Drive, Copley, OH 44321
MLS# 5169629Listed by: CENTURY 21 DEANNA REALTY - New
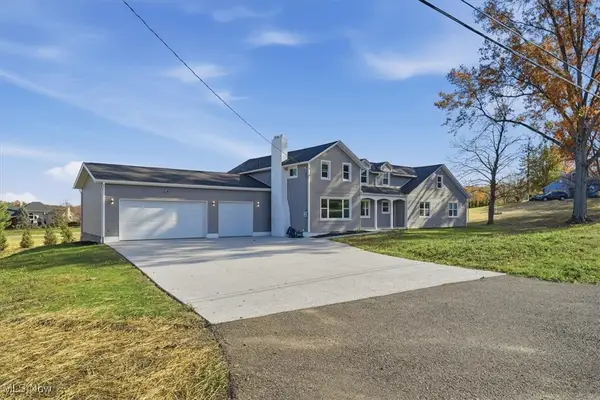 $439,000Active6 beds 3 baths
$439,000Active6 beds 3 baths483 Rothrock Road, Copley, OH 44321
MLS# 5170607Listed by: CUTLER REAL ESTATE - New
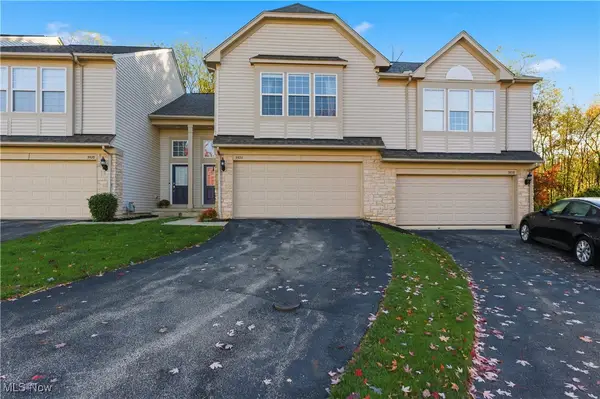 $264,900Active2 beds 3 baths1,592 sq. ft.
$264,900Active2 beds 3 baths1,592 sq. ft.3974 Gardiner Run, Akron, OH 44321
MLS# 5170194Listed by: KEY REALTY - Open Sun, 12 to 2pmNew
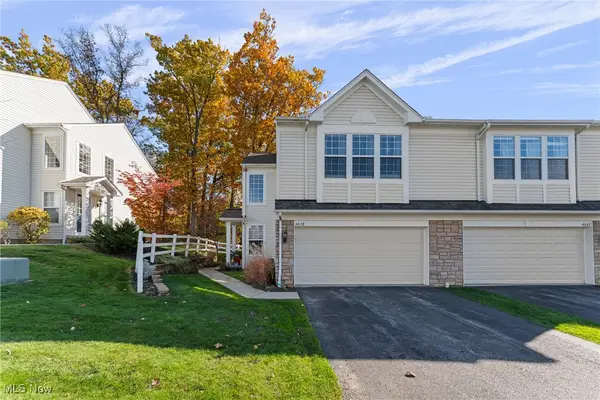 $278,000Active2 beds 3 baths1,592 sq. ft.
$278,000Active2 beds 3 baths1,592 sq. ft.4038 Gardiner Run, Akron, OH 44321
MLS# 5170172Listed by: MARKET & MAIN REALTY  $129,900Pending2 beds 1 baths1,064 sq. ft.
$129,900Pending2 beds 1 baths1,064 sq. ft.848 Kirkwall Drive, Copley, OH 44321
MLS# 5168041Listed by: BERKSHIRE HATHAWAY HOMESERVICES STOUFFER REALTY
