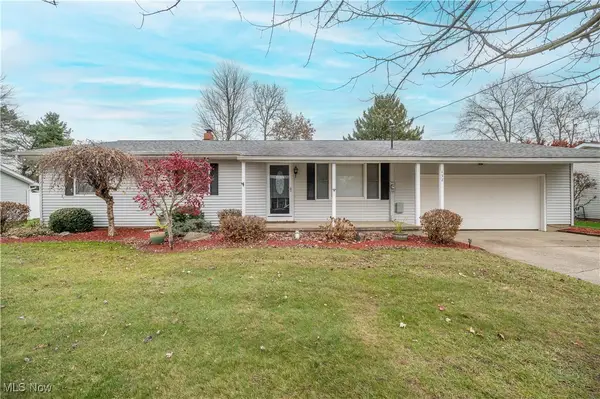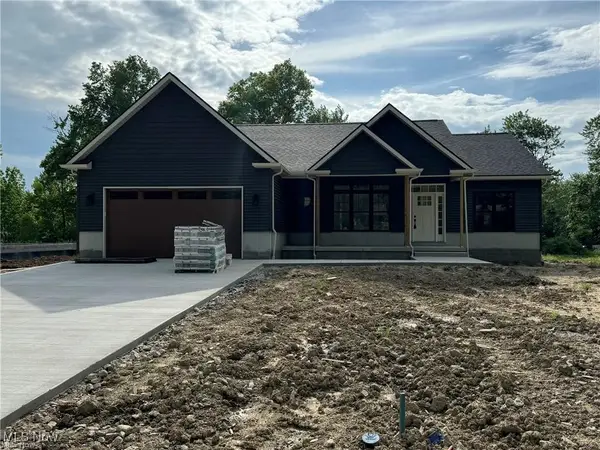19 Spring Creek Drive, Cortland, OH 44410
Local realty services provided by:Better Homes and Gardens Real Estate Central
Listed by: clifford straitiff
Office: brokers realty group
MLS#:5150885
Source:OH_NORMLS
Price summary
- Price:$384,800
- Price per sq. ft.:$131.6
About this home
Decompress after a long day as you drive through this beautiful & sought after designated Cortland neighborhood to your quintessential 2,924 sq ft classic colonial, with a private In-law suite, that has everything you are looking for to keep your FAMILY close! Be proud that this American dream can be yours! This conventional 4 Bedroom, 3 and 1/2 bath has been meticulously cared for and is obvious the moment you enter the door. The open floor plan with the eat-in kitchen w/island and family room with adjacent dining room is great for entertaining and keeping your family and friends close. Extend your party outdoors to the deck right outside the sliding door. The upright pantry, pantry & deep utility closet provides extra storage in your kitchen If - you prefer a moment to yourself, then head over to the living room space and cozy up with a book or catch up on your social media. The In-law suite could also be used as the ultimate primary suite! Complete with kitchen, dining, bedroom, 9 x 7 walk-in closet and full bathroom, this suite is perfect for whatever your needs are. It is connected to the first floor laundry room for convenience and privacy it also has its own entrance from the deck. Upstairs you will find the primary bedroom w/on-suite bath and large 10 x 6 walk-in closet. Ample storage closets continues throughout, including the loft area and the other 2 bedroom closets that are also upstairs. The heated 2-car attached garage has ample space for storage and also has hot/cold water. The house is setup for a portable generator. There is a full open slate basement under the main house waiting for you to utilize it. The in-law suite section of the house has a crawl space underneath it. The tree lined, park like backyard is perfect for privacy for however you prefer to utilize it. Don’t miss out on this beauty…its sure to go fast!!! Seller is providing 12 month home warranty for your peace of mind.
Contact an agent
Home facts
- Year built:1997
- Listing ID #:5150885
- Added:89 day(s) ago
- Updated:November 21, 2025 at 07:52 PM
Rooms and interior
- Bedrooms:4
- Total bathrooms:4
- Full bathrooms:3
- Half bathrooms:1
- Living area:2,924 sq. ft.
Heating and cooling
- Cooling:Central Air
- Heating:Forced Air, Gas
Structure and exterior
- Roof:Asphalt, Fiberglass
- Year built:1997
- Building area:2,924 sq. ft.
- Lot area:0.34 Acres
Utilities
- Water:Public
- Sewer:Public Sewer
Finances and disclosures
- Price:$384,800
- Price per sq. ft.:$131.6
- Tax amount:$5,233 (2024)
New listings near 19 Spring Creek Drive
- New
 $390,000Active4 beds 3 baths2,419 sq. ft.
$390,000Active4 beds 3 baths2,419 sq. ft.2342 Mccleary Jacoby Road, Cortland, OH 44410
MLS# 5173378Listed by: BERKSHIRE HATHAWAY HOMESERVICES STOUFFER REALTY - Open Sun, 12 to 2pmNew
 $199,900Active3 beds 2 baths1,232 sq. ft.
$199,900Active3 beds 2 baths1,232 sq. ft.132 S Colonial Drive, Cortland, OH 44410
MLS# 5172144Listed by: CENTURY 21 LAKESIDE REALTY - New
 $1Active15 Acres
$1Active15 AcresNorth Park Avenue, Cortland, OH 44410
MLS# 5172573Listed by: KAUFMAN REALTY & AUCTION, LLC. - New
 $1Active25 Acres
$1Active25 AcresNorth Park Avenue, Cortland, OH 44410
MLS# 5172580Listed by: KAUFMAN REALTY & AUCTION, LLC. - New
 $1Active40 Acres
$1Active40 AcresNorth Park Avenue, Cortland, OH 44410
MLS# 5172586Listed by: KAUFMAN REALTY & AUCTION, LLC. - Open Sun, 3 to 4pmNew
 $294,900Active3 beds 2 baths1,692 sq. ft.
$294,900Active3 beds 2 baths1,692 sq. ft.1049 Wilson Sharpsville Road, Cortland, OH 44410
MLS# 5171474Listed by: BROKERS REALTY GROUP - New
 $174,900Active2 beds 2 baths1,244 sq. ft.
$174,900Active2 beds 2 baths1,244 sq. ft.3 Harneds Landing, Cortland, OH 44410
MLS# 5169977Listed by: BROKERS REALTY GROUP  $149,900Pending3 beds 1 baths1,184 sq. ft.
$149,900Pending3 beds 1 baths1,184 sq. ft.146 Fowler Street, Cortland, OH 44410
MLS# 5171900Listed by: BROKERS REALTY GROUP $445,000Pending3 beds 2 baths2,100 sq. ft.
$445,000Pending3 beds 2 baths2,100 sq. ft.2 Turnberry Place, Cortland, OH 44410
MLS# 5171417Listed by: BROKERS REALTY GROUP- New
 $294,900Active3 beds 2 baths1,688 sq. ft.
$294,900Active3 beds 2 baths1,688 sq. ft.140 Leckrone Way, Cortland, OH 44410
MLS# 5170905Listed by: BROKERS REALTY GROUP
