1618 Sleepy Hollow Drive, Coshocton, OH 43812
Local realty services provided by:Better Homes and Gardens Real Estate Central
Listed by:candy hostetter
Office:howard hanna real estate services
MLS#:5156609
Source:OH_NORMLS
Price summary
- Price:$225,000
- Price per sq. ft.:$117.55
About this home
HERE IT IS!!! PRICED TO SELL. This inviting ranch style home offers the perfect blend of comfort and tranquility. Featuring 2-3 bedrooms, 2.5 bathrooms, it's designed with everyday living in mind. You will LOVE the whole house fan for fresh airflow throughout the home, and the bonus breezeway that has been transformed into a cozy extra room. Living room showcases a beautiful fireplace. In the basement you will find it to be all finished, family room, full bath, laundry, utility room, and the possible 3rd bedroom or a bonus room. Out back, you will fall in love with the peaceful covered porch, overlooking a creek and trees. THE perfect place to reset and relax. Attached two car garage. Seller is willing to sell the home mostly furnished for a higher price. Seller has never used dishwasher, so has no idea if it works or not. Seller is selling "AS-IS"
Contact an agent
Home facts
- Year built:1956
- Listing ID #:5156609
- Added:1 day(s) ago
- Updated:September 16, 2025 at 01:37 AM
Rooms and interior
- Bedrooms:2
- Total bathrooms:3
- Full bathrooms:2
- Half bathrooms:1
- Living area:1,914 sq. ft.
Heating and cooling
- Cooling:Central Air
- Heating:Gas
Structure and exterior
- Roof:Asphalt, Fiberglass
- Year built:1956
- Building area:1,914 sq. ft.
- Lot area:0.25 Acres
Utilities
- Water:Public
- Sewer:Public Sewer
Finances and disclosures
- Price:$225,000
- Price per sq. ft.:$117.55
- Tax amount:$1,574 (2024)
New listings near 1618 Sleepy Hollow Drive
- New
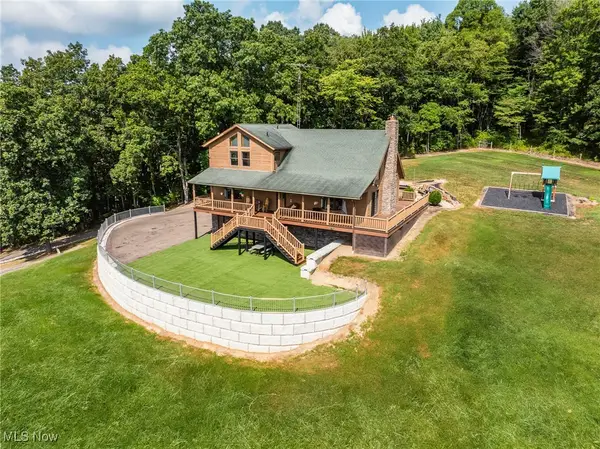 $1Active5 beds 3 baths
$1Active5 beds 3 baths28427 State Route 83, Coshocton, OH 43812
MLS# 5154981Listed by: KAUFMAN REALTY & AUCTION, LLC. - New
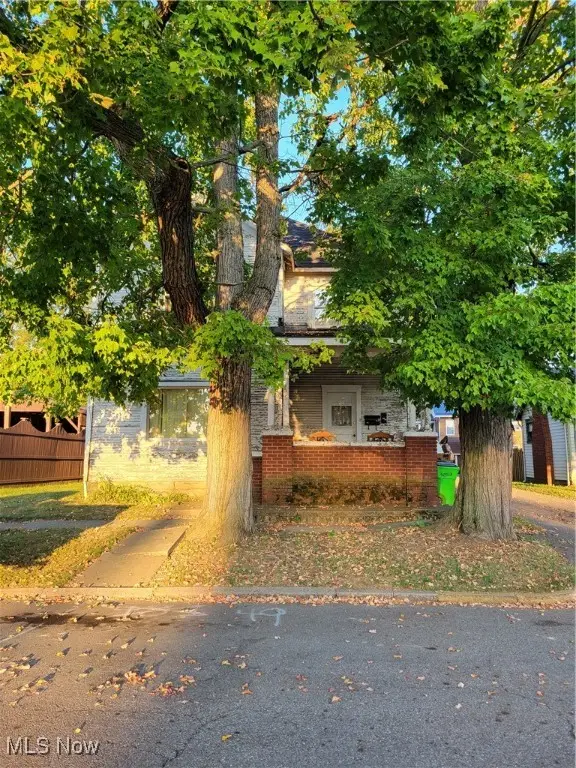 $85,000Active4 beds 2 baths
$85,000Active4 beds 2 baths220 S 8th Street, Coshocton, OH 43812
MLS# 5156726Listed by: CENTURY 21 COURT SQUARE REALTY, INC. - New
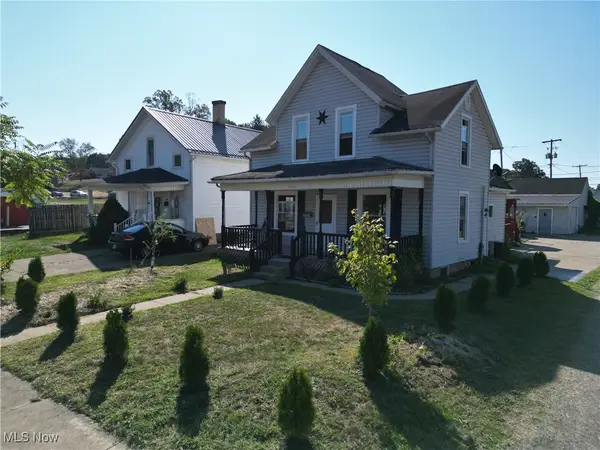 $189,000Active4 beds 3 baths
$189,000Active4 beds 3 baths1421 Chestnut Street, Coshocton, OH 43812
MLS# 5156449Listed by: COSHOCTON SONRISE REALTY LTD - New
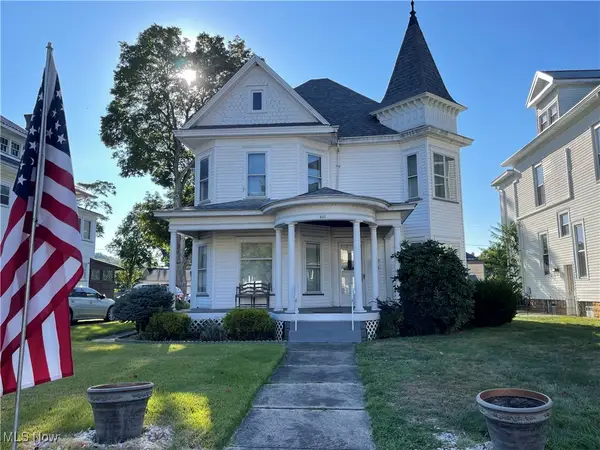 $174,900Active4 beds 1 baths
$174,900Active4 beds 1 baths433 S 4th Street, Coshocton, OH 43812
MLS# 5155909Listed by: GOLDEN KEY REALTY - New
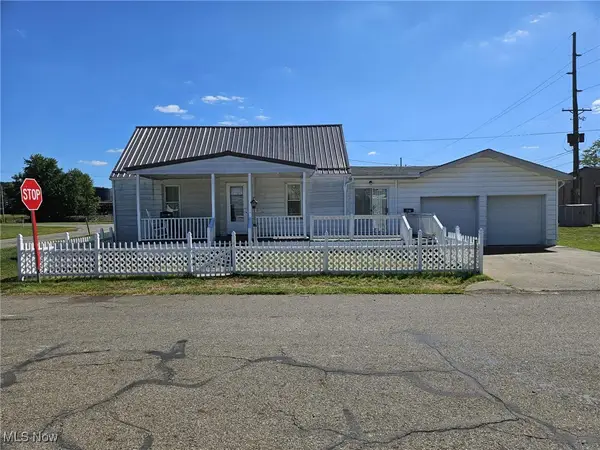 $144,900Active3 beds 1 baths
$144,900Active3 beds 1 baths631 Cottonwood Street, Coshocton, OH 43812
MLS# 5155876Listed by: ANOTHER LISTING LLC 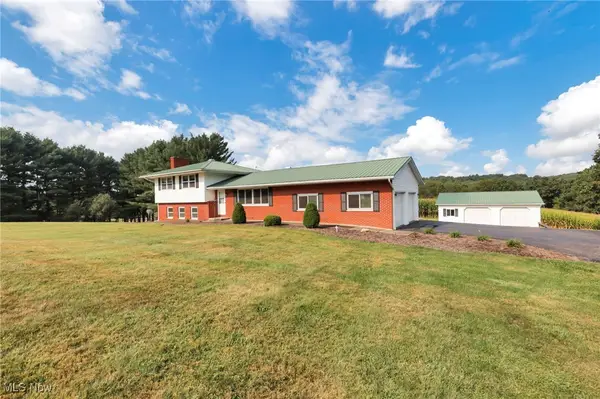 $299,900Pending3 beds 2 baths1,902 sq. ft.
$299,900Pending3 beds 2 baths1,902 sq. ft.17567 Township Road 278, Coshocton, OH 43812
MLS# 5155127Listed by: AO REAL ESTATE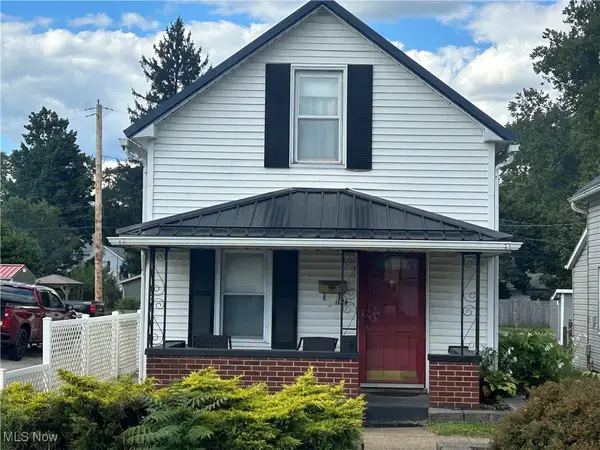 $127,900Pending2 beds 1 baths1,064 sq. ft.
$127,900Pending2 beds 1 baths1,064 sq. ft.1124 Chestnut Street, Coshocton, OH 43812
MLS# 5154610Listed by: HOWARD HANNA REAL ESTATE SERVICES- New
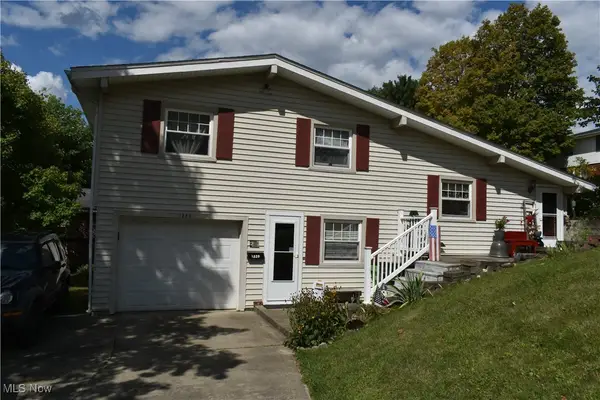 $169,900Active3 beds 2 baths1,344 sq. ft.
$169,900Active3 beds 2 baths1,344 sq. ft.1220 Ivy Street, Coshocton, OH 43812
MLS# 5154669Listed by: CENTURY 21 COURT SQUARE REALTY, INC. 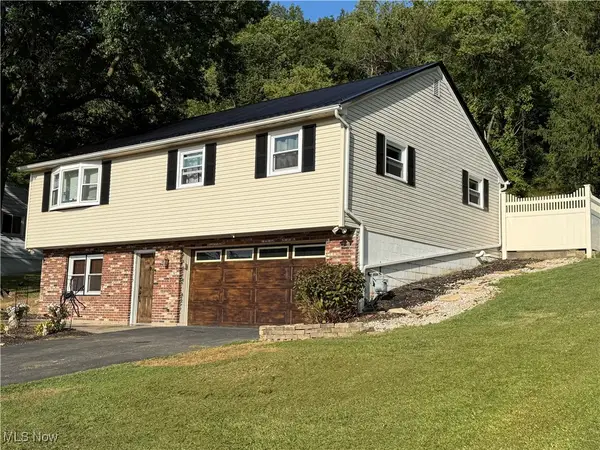 $234,900Pending3 beds 3 baths
$234,900Pending3 beds 3 baths890 Green Drive, Coshocton, OH 43812
MLS# 5154267Listed by: CENTURY 21 COURT SQUARE REALTY, INC.
