23226 Township Road 1194, Coshocton, OH 43812
Local realty services provided by:Better Homes and Gardens Real Estate Central
Listed by:sheila shingleton
Office:carol goff & associates
MLS#:5165560
Source:OH_NORMLS
Price summary
- Price:$285,000
- Price per sq. ft.:$249.13
About this home
Beautifully updated ranch home in the country situated on over an acre of land just about 4 miles from Roscoe. This home features a large living room, spacious updated kitchen with granite counters, new stainless steel appliances, dining space connected to the kitchen, three bedrooms, one with a newly added half bathroom, and a gorgeous updated full bathroom. The lower level offers an expansive full basement with laundry space. The basement is a blank canvas, ready for your personal touch. This property also has an attached two car garage. Huge yard with updated landscaping and private fenced in rear patio are perfect for outdoor gatherings and entertaining. The brand new roof in 2025 offers piece of mind for years to come. This property also features numerous additional updates including flooring, paint, and fixtures throughout. This home is completely turn-key and ready for the next owner! Call today to schedule a private tour!
Contact an agent
Home facts
- Year built:1984
- Listing ID #:5165560
- Added:7 day(s) ago
- Updated:October 26, 2025 at 02:41 AM
Rooms and interior
- Bedrooms:3
- Total bathrooms:2
- Full bathrooms:1
- Half bathrooms:1
- Living area:1,144 sq. ft.
Heating and cooling
- Cooling:Central Air
- Heating:Electric, Forced Air
Structure and exterior
- Roof:Asphalt, Fiberglass
- Year built:1984
- Building area:1,144 sq. ft.
- Lot area:1.27 Acres
Utilities
- Water:Well
- Sewer:Septic Tank
Finances and disclosures
- Price:$285,000
- Price per sq. ft.:$249.13
- Tax amount:$1,243 (2024)
New listings near 23226 Township Road 1194
- New
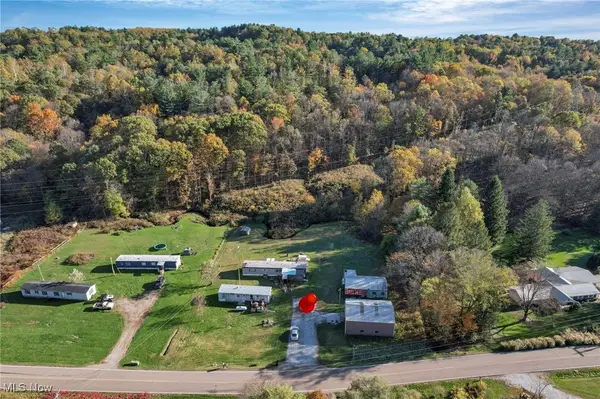 $139,900Active2.63 Acres
$139,900Active2.63 Acres18224 County Road 6, Coshocton, OH 43812
MLS# 5166709Listed by: TOWN & COUNTRY - New
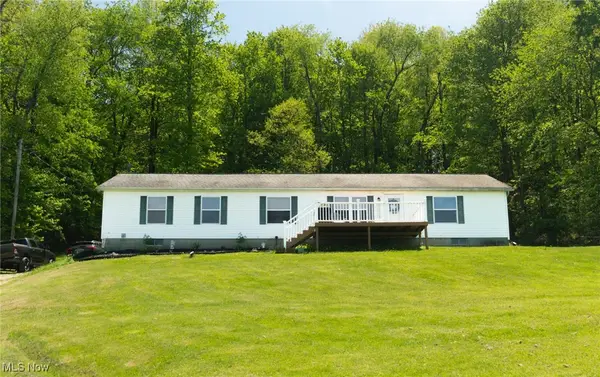 $179,900Active3 beds 2 baths1,728 sq. ft.
$179,900Active3 beds 2 baths1,728 sq. ft.20178 County Road 6, Coshocton, OH 43812
MLS# 5165972Listed by: HOWARD HANNA REAL ESTATE SERVICES 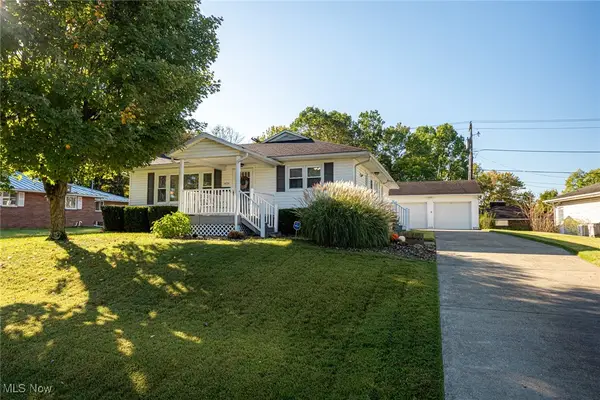 $254,900Pending3 beds 2 baths
$254,900Pending3 beds 2 baths1425 Sleepy Hollow Drive, Coshocton, OH 43812
MLS# 5162322Listed by: HOWARD HANNA REAL ESTATE SERVICES- New
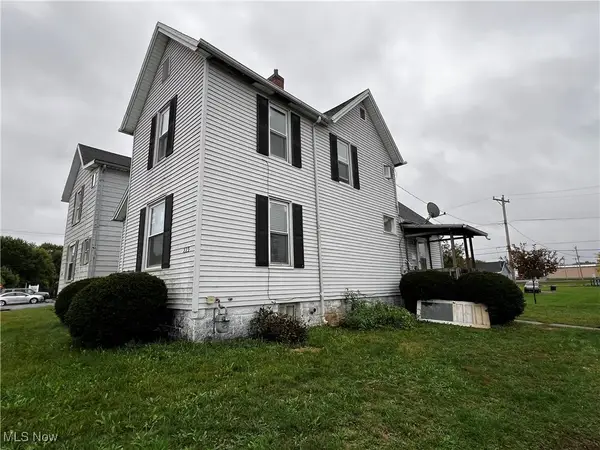 $124,000Active3 beds 2 baths
$124,000Active3 beds 2 baths223 Pine Street, Coshocton, OH 43812
MLS# 5163567Listed by: KELLER WILLIAMS GREATER COLUMBUS REALTY - New
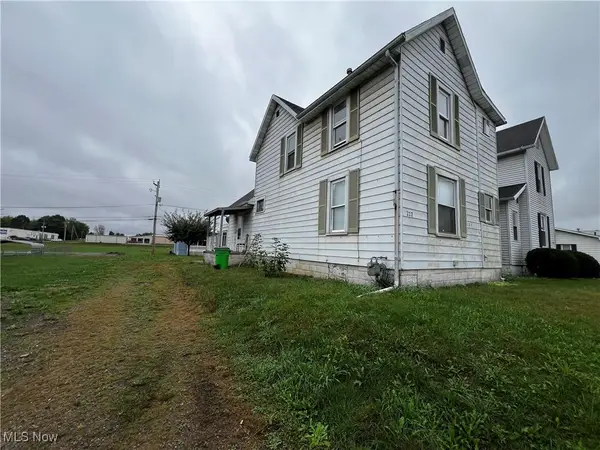 $124,000Active3 beds 2 baths
$124,000Active3 beds 2 baths227 Pine Street, Coshocton, OH 43812
MLS# 5163584Listed by: KELLER WILLIAMS GREATER COLUMBUS REALTY - New
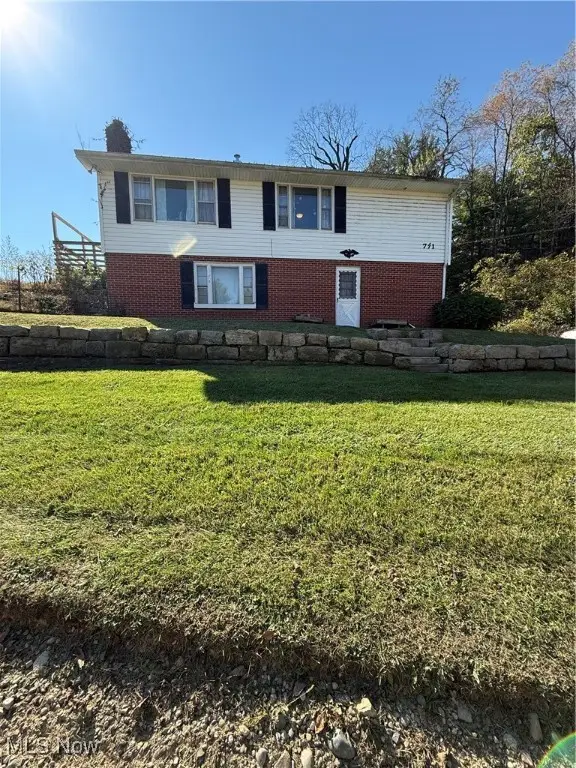 $230,000Active4 beds 1 baths
$230,000Active4 beds 1 baths771 State Route 541, Coshocton, OH 43812
MLS# 5165836Listed by: CAROL GOFF & ASSOCIATES - New
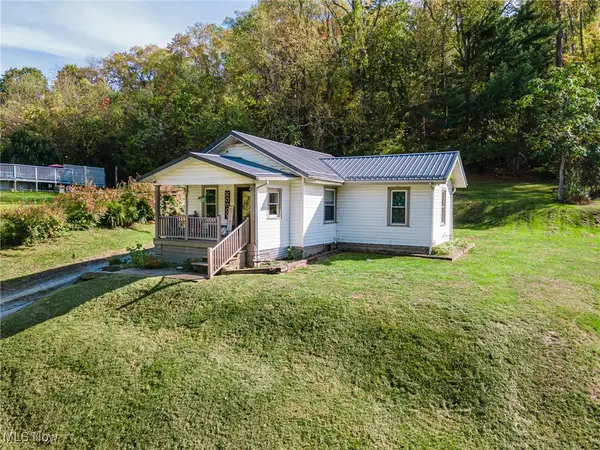 $139,000Active2 beds 1 baths786 sq. ft.
$139,000Active2 beds 1 baths786 sq. ft.1945 Hall Drive, Coshocton, OH 43812
MLS# 5165788Listed by: HOWARD HANNA REAL ESTATE SERVICES - New
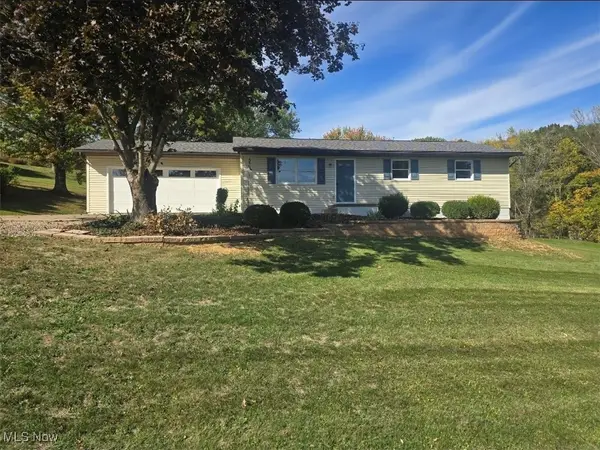 $285,000Active3 beds 2 baths1,144 sq. ft.
$285,000Active3 beds 2 baths1,144 sq. ft.23226 Township Road 1194, Coshocton, OH 43812
MLS# 5165560Listed by: CAROL GOFF & ASSOCIATES 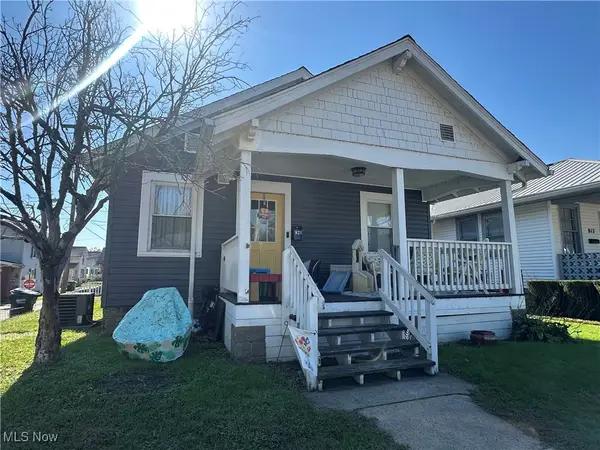 $139,000Pending3 beds 1 baths928 sq. ft.
$139,000Pending3 beds 1 baths928 sq. ft.821 Grandview Avenue, Coshocton, OH 43812
MLS# 5163763Listed by: OLINGER & COMPANY REALTY, LLC.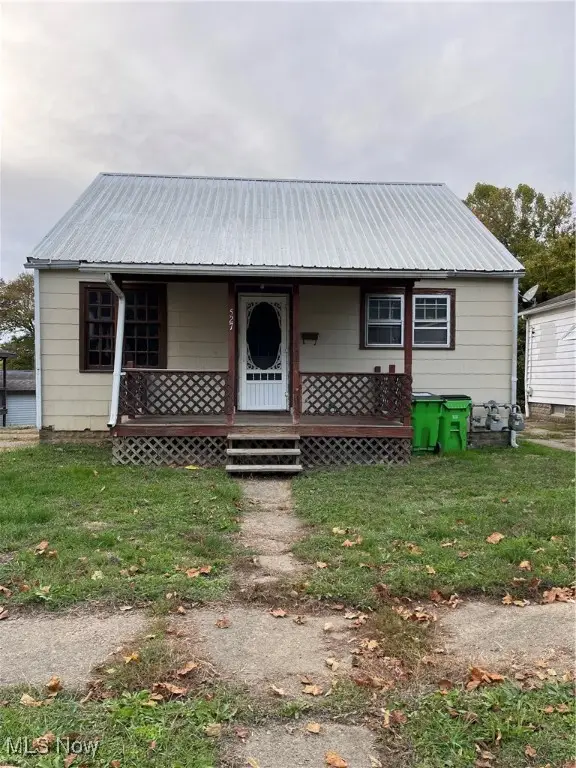 $54,900Pending6 beds 3 baths
$54,900Pending6 beds 3 baths527 N 15th Street, Coshocton, OH 43812
MLS# 5165687Listed by: GOLDEN KEY REALTY
