1521 Anderson Road, Cuyahoga Falls, OH 44221
Local realty services provided by:Better Homes and Gardens Real Estate Central
Listed by:robert r erney
Office:re closing professionals, llc.
MLS#:5166127
Source:OH_NORMLS
Price summary
- Price:$224,900
- Price per sq. ft.:$167.34
About this home
Welcome to 1521 Anderson Rd!
This beautifully updated home is located just minutes from highway access, downtown Cuyahoga Falls, and the scenic Kennedy Park area, featuring baseball fields and hiking paths perfect for daily strolls through the neighborhood.
As you arrive, you'll immediately notice the home's excellent curb appeal, with a fresh new look that includes a decorative front door, newer roof, gutters, and a crack-free driveway leading to your oversized one-car garage. The garage features a brand-new door, garage door opener, updated rail system, and a convenient man door that opens into the fully fenced backyard and patio area—ideal for entertaining or relaxing.
The spacious extension at the back of the home provides even more entertainment space and includes another door leading out to the patio. Inside, you'll find a fully updated and stunning kitchen featuring quartz countertops, a honeycomb marble backsplash, new cabinets, soft-close drawers, and high-end GE stainless steel appliances, a new dishwasher, a new fridge with ice water, and farm farmhouse sink. It also includes a new garbage disposal for added convenience.
The home has many upgrades, including an updated furnace and hot water tank, new lighting throughout, ceiling fans in the bedrooms with remote controls, fresh trim, new paint, and flooring in coordinating grey tones that run consistently throughout the home.
The tastefully remodeled bathroom includes a new granite-topped vanity, updated toilet, and a tiled bath/shower combo. Some new interior and exterior doors have also been added to match the home’s modern updates.
Upstairs, the massive master bedroom offers bonus space that could serve as an office, sitting area, or walk-in wardrobe.
This oversized Cape Cod is completely updated and offers more square footage than most similar homes in the area.
Don’t miss your chance to see everything this home has to offer—call today for your private showing.
Contact an agent
Home facts
- Year built:1950
- Listing ID #:5166127
- Added:2 day(s) ago
- Updated:October 23, 2025 at 02:19 PM
Rooms and interior
- Bedrooms:3
- Total bathrooms:1
- Full bathrooms:1
- Living area:1,344 sq. ft.
Heating and cooling
- Cooling:Central Air
- Heating:Forced Air, Gas
Structure and exterior
- Roof:Asphalt, Fiberglass
- Year built:1950
- Building area:1,344 sq. ft.
- Lot area:0.14 Acres
Utilities
- Water:Public
- Sewer:Public Sewer
Finances and disclosures
- Price:$224,900
- Price per sq. ft.:$167.34
- Tax amount:$2,851 (2024)
New listings near 1521 Anderson Road
- New
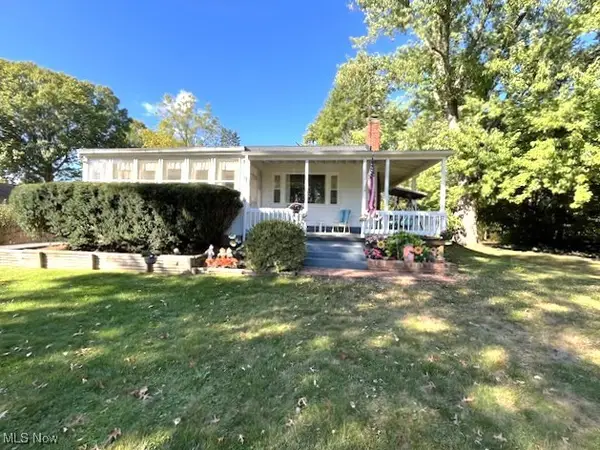 $225,000Active2 beds 2 baths1,314 sq. ft.
$225,000Active2 beds 2 baths1,314 sq. ft.3320 Hudson Drive, Cuyahoga Falls, OH 44221
MLS# 5166685Listed by: BERKSHIRE HATHAWAY HOMESERVICES STOUFFER REALTY - New
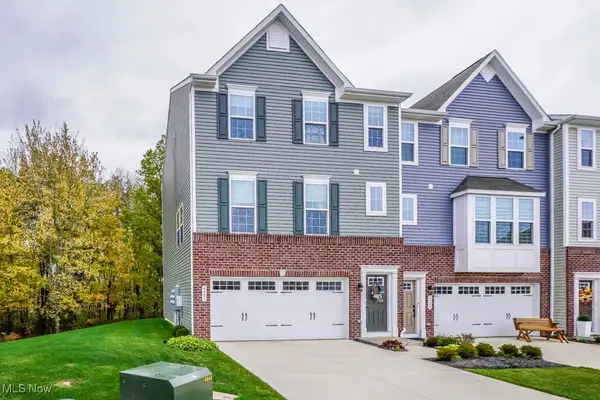 $349,900Active3 beds 3 baths1,860 sq. ft.
$349,900Active3 beds 3 baths1,860 sq. ft.4051 N Steels Circle, Stow, OH 44224
MLS# 5166573Listed by: KELLER WILLIAMS LEGACY GROUP REALTY - New
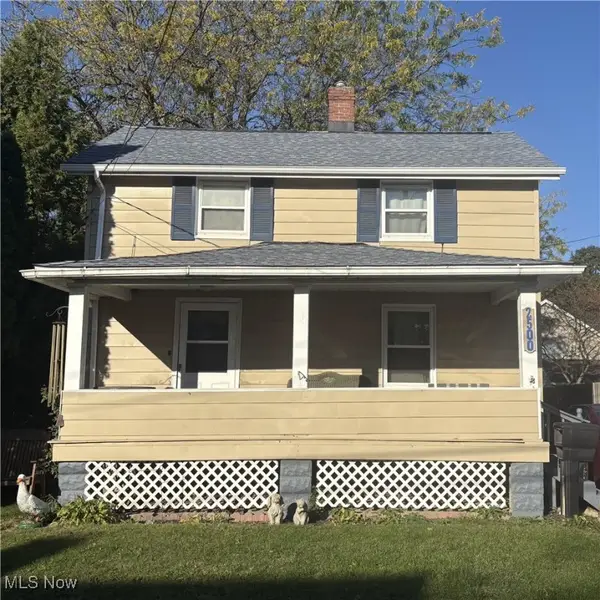 $145,000Active3 beds 1 baths1,008 sq. ft.
$145,000Active3 beds 1 baths1,008 sq. ft.2500 9th Court, Cuyahoga Falls, OH 44221
MLS# 5166683Listed by: HOMESMART REAL ESTATE MOMENTUM LLC - New
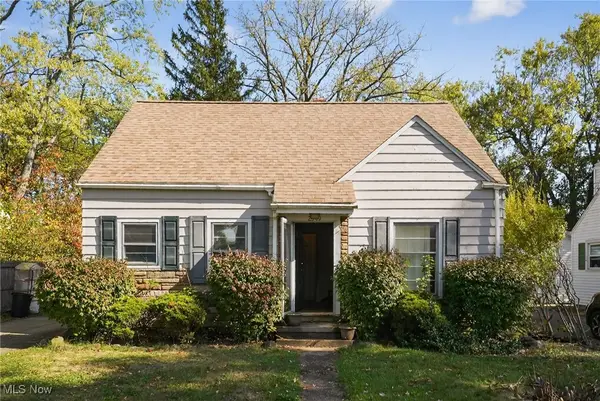 $150,000Active2 beds 1 baths1,008 sq. ft.
$150,000Active2 beds 1 baths1,008 sq. ft.2549 26th Street, Cuyahoga Falls, OH 44223
MLS# 5166340Listed by: JOSEPH WALTER REALTY, LLC. 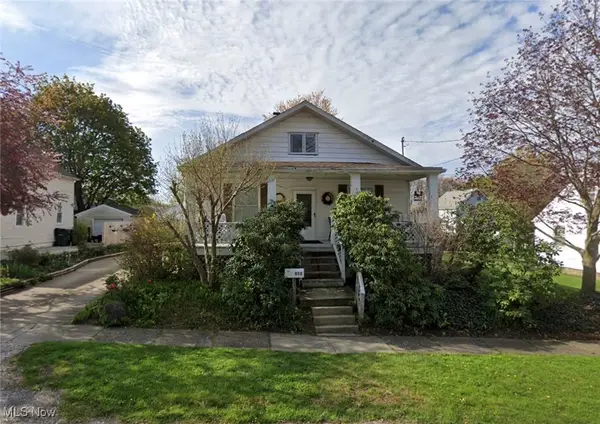 $150,000Pending4 beds 2 baths
$150,000Pending4 beds 2 baths852 Arcadia Avenue, Cuyahoga Falls, OH 44221
MLS# 5166207Listed by: RE/MAX CROSSROADS PROPERTIES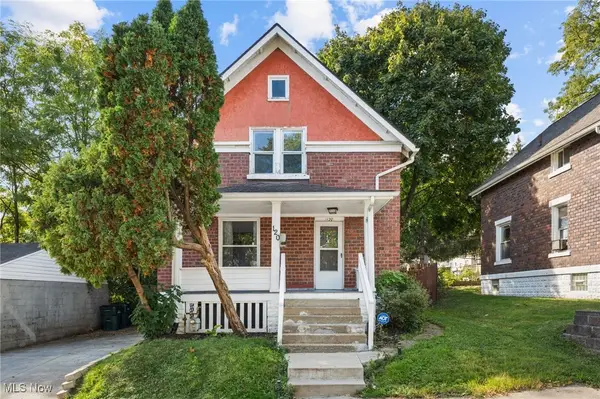 $165,000Pending3 beds 1 baths1,125 sq. ft.
$165,000Pending3 beds 1 baths1,125 sq. ft.120 Grant Avenue, Cuyahoga Falls, OH 44221
MLS# 5164048Listed by: HIGH POINT REAL ESTATE GROUP- New
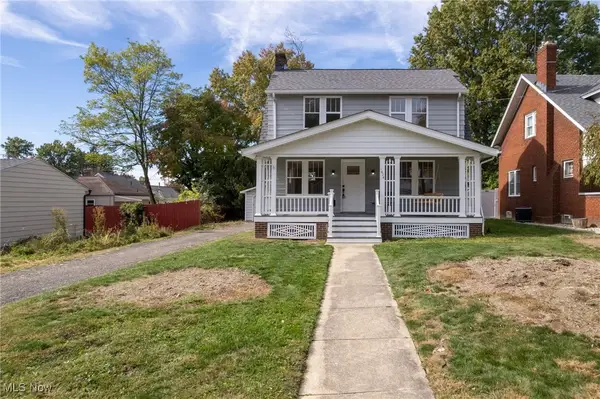 $299,900Active3 beds 2 baths
$299,900Active3 beds 2 baths1624 18th Street, Cuyahoga Falls, OH 44223
MLS# 5165734Listed by: KELLER WILLIAMS ELEVATE - New
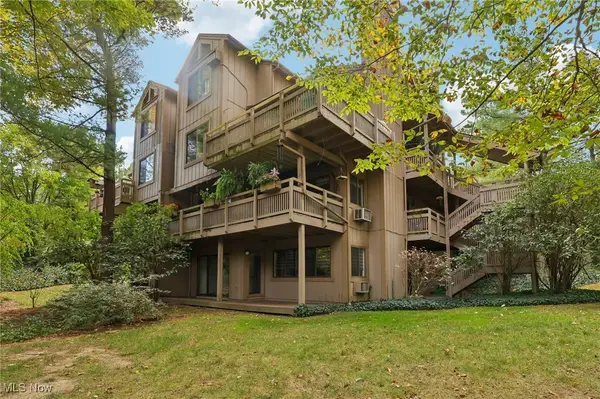 $175,000Active2 beds 2 baths1,260 sq. ft.
$175,000Active2 beds 2 baths1,260 sq. ft.609 Meredith Lane, Cuyahoga Falls, OH 44223
MLS# 5164685Listed by: REAL OF OHIO 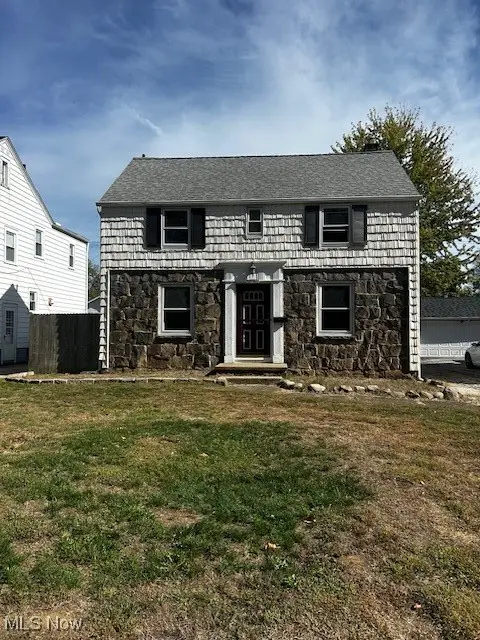 $139,900Pending3 beds 1 baths1,152 sq. ft.
$139,900Pending3 beds 1 baths1,152 sq. ft.1623 23rd Street, Cuyahoga Falls, OH 44223
MLS# 5165684Listed by: KELLER WILLIAMS CHERVENIC RLTY
