4051 N Steels Circle, Stow, OH 44224
Local realty services provided by:Better Homes and Gardens Real Estate Central
Listed by:jose medina
Office:keller williams legacy group realty
MLS#:5166573
Source:OH_NORMLS
Price summary
- Price:$349,900
- Price per sq. ft.:$188.12
- Monthly HOA dues:$100
About this home
Enjoy low maintenance luxury living in this like new townhome in the desirable Town at Steels Corners community! This spacious end unit features an open main floor connecting the comfortable living area with the eat-in kitchen, where you’ll find abundant cabinet storage, quartz countertops, stainless steel appliances, and a 10' island with counter seating. A patio door opens to the balcony deck, ideal for outdoor dining. A nearby office nook and guest bath complete the main level.
Upstairs offers three bedrooms and two full baths. The primary suite stands out with a walk-in closet and an en suite featuring twin vanities and a tile shower with dual shower heads. A laundry closet in the hall adds convenience.
Those who love to entertain will appreciate the finished lower level with a rec room for movies and games and walk-out access to the yard and wooded view. Perfectly situated on a cul-de-sac with easy access to local shopping, dining, and the highway, this beautiful home is a must-see. Call to schedule your showing today!
Contact an agent
Home facts
- Year built:2022
- Listing ID #:5166573
- Added:1 day(s) ago
- Updated:October 23, 2025 at 10:47 PM
Rooms and interior
- Bedrooms:3
- Total bathrooms:3
- Full bathrooms:2
- Half bathrooms:1
- Living area:1,860 sq. ft.
Heating and cooling
- Cooling:Central Air
- Heating:Forced Air, Gas
Structure and exterior
- Roof:Asphalt, Fiberglass
- Year built:2022
- Building area:1,860 sq. ft.
- Lot area:0.07 Acres
Utilities
- Water:Public
- Sewer:Public Sewer
Finances and disclosures
- Price:$349,900
- Price per sq. ft.:$188.12
- Tax amount:$6,330 (2024)
New listings near 4051 N Steels Circle
- Open Sun, 1 to 2:30pmNew
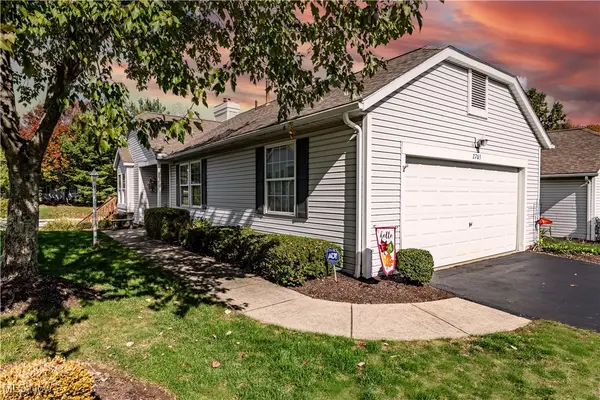 $329,900Active3 beds 3 baths2,216 sq. ft.
$329,900Active3 beds 3 baths2,216 sq. ft.2703 York Drive #41, Stow, OH 44224
MLS# 5161401Listed by: KELLER WILLIAMS CHERVENIC RLTY - New
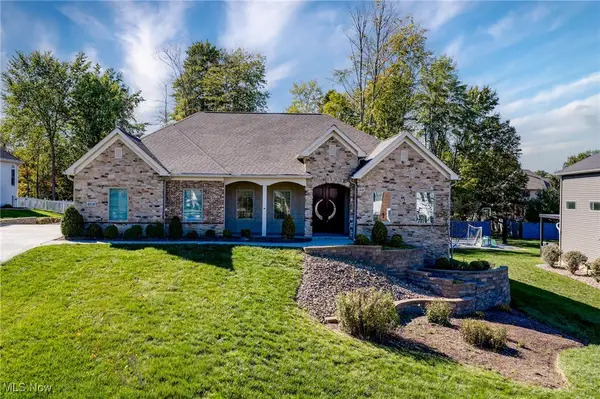 $550,000Active4 beds 5 baths4,155 sq. ft.
$550,000Active4 beds 5 baths4,155 sq. ft.4518 Berry Hill, Stow, OH 44224
MLS# 5166067Listed by: EXP REALTY, LLC. - New
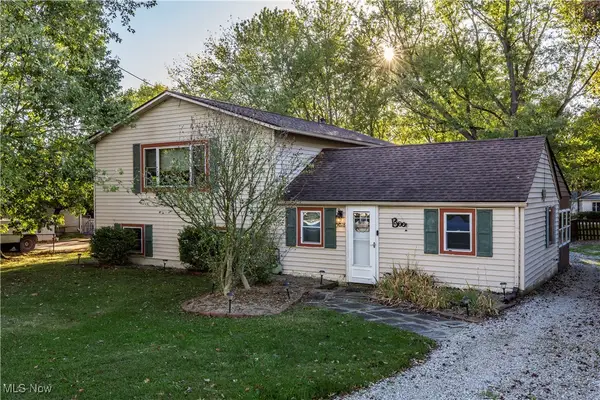 $306,000Active4 beds 2 baths2,026 sq. ft.
$306,000Active4 beds 2 baths2,026 sq. ft.4078 Pardee Road, Stow, OH 44224
MLS# 5165334Listed by: EXP REALTY, LLC. - New
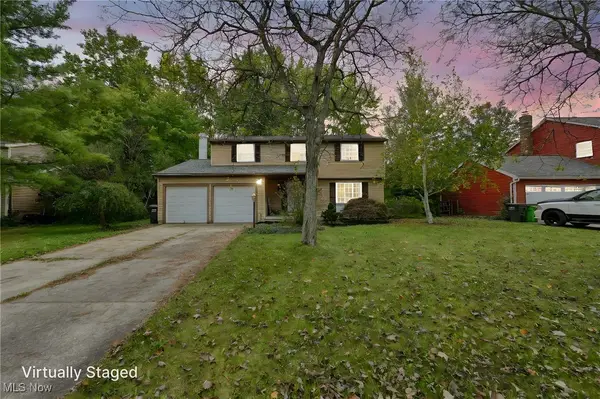 $334,900Active4 beds 3 baths2,112 sq. ft.
$334,900Active4 beds 3 baths2,112 sq. ft.2684 Serra Vista Drive, Stow, OH 44224
MLS# 5165126Listed by: RUSSELL REAL ESTATE SERVICES 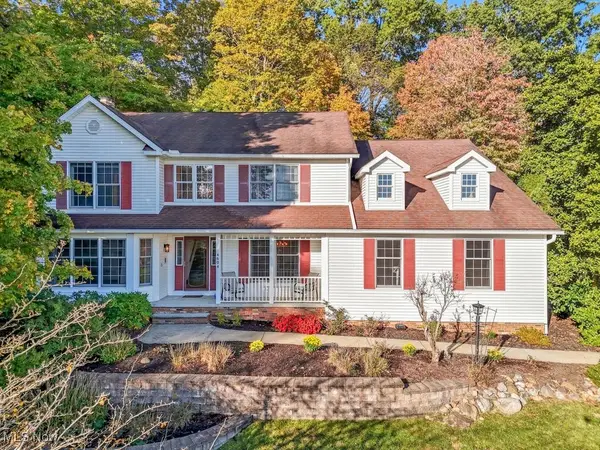 $499,900Pending4 beds 5 baths4,102 sq. ft.
$499,900Pending4 beds 5 baths4,102 sq. ft.4604 Muirwood Place, Stow, OH 44224
MLS# 5164285Listed by: BERKSHIRE HATHAWAY HOMESERVICES SIMON & SALHANY REALTY- New
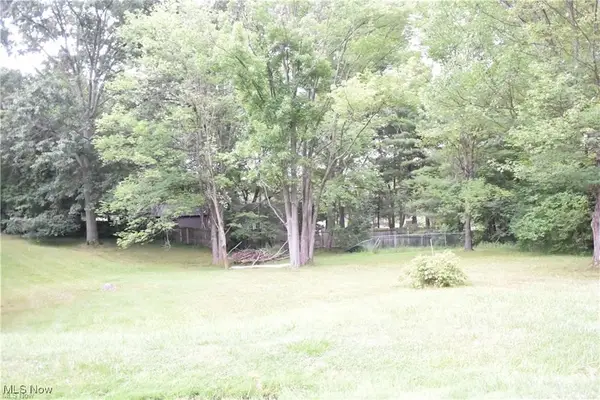 $39,900Active0.45 Acres
$39,900Active0.45 AcresHibbard Drive, Stow, OH 44224
MLS# 5164550Listed by: BERKSHIRE HATHAWAY HOMESERVICES SIMON & SALHANY REALTY 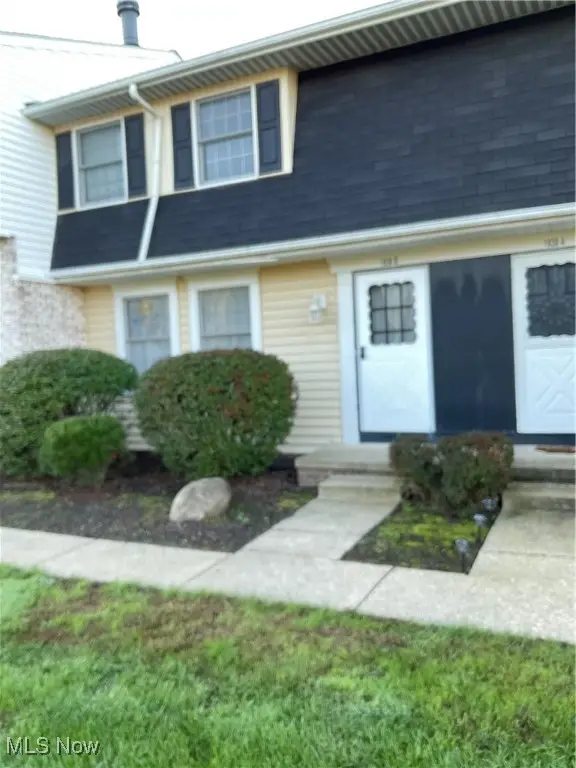 $135,000Pending3 beds 2 baths
$135,000Pending3 beds 2 baths1938 Higby Drive, Stow, OH 44224
MLS# 5164189Listed by: HARVEST HOME REALTY, CORP.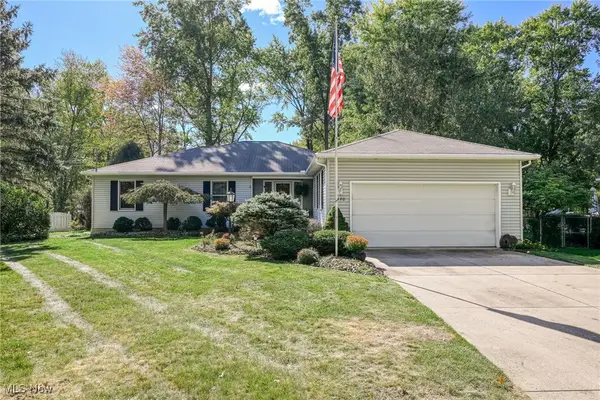 $325,000Pending3 beds 2 baths1,692 sq. ft.
$325,000Pending3 beds 2 baths1,692 sq. ft.1490 Hanna Road, Stow, OH 44224
MLS# 5160015Listed by: BERKSHIRE HATHAWAY HOMESERVICES STOUFFER REALTY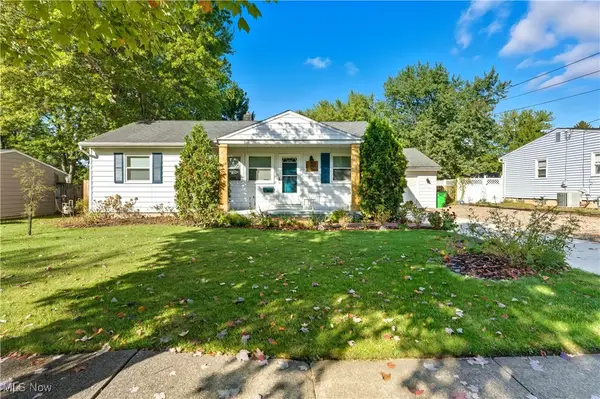 $239,900Pending3 beds 2 baths1,014 sq. ft.
$239,900Pending3 beds 2 baths1,014 sq. ft.4048 Burton Drive, Stow, OH 44224
MLS# 5163396Listed by: PLATINUM REAL ESTATE
