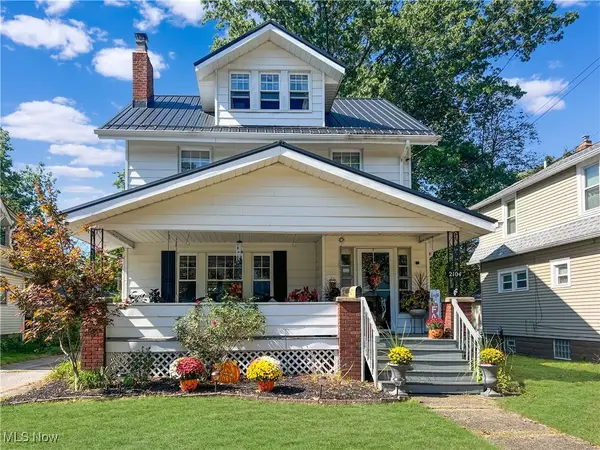936 Chestnut Boulevard, Cuyahoga Falls, OH 44221
Local realty services provided by:Better Homes and Gardens Real Estate Central
Listed by:arlene m mong
Office:the idea realty
MLS#:5157037
Source:OH_NORMLS
Price summary
- Price:$259,900
- Price per sq. ft.:$141.33
About this home
Charming two-story home with a side entry enclosed porch. Recent updates and modern upgrades throughout. The home boasts a new roof (2021), a new HVAC system with a flue liner (2025), and a new water heater (2025). The basement is fully protected with new waterproofing and a sump pump (installed in 2025).
Enjoy the elegance of new VPL wood flooring on the main level (2023) and new wall-to-wall carpeting upstairs (2025). The main floor is freshly painted in a neutral color palette (2023) and includes an updated half bath and convenient laundry on 1st floor.
Bright, welcoming spaces, a classic layout, and thoughtful updates make this home move-in ready. Perfectly situated on a tree-lined street with plenty of character and charm.
Perfectly located near Historic Downtown, Route 8 for easy commuting, and the scenic Summit Metro Parks, this home sits at the center of all the best that Cuyahoga Falls has to offer.
Contact an agent
Home facts
- Year built:1928
- Listing ID #:5157037
- Added:10 day(s) ago
- Updated:September 30, 2025 at 07:30 AM
Rooms and interior
- Bedrooms:3
- Total bathrooms:2
- Full bathrooms:1
- Half bathrooms:1
- Living area:1,839 sq. ft.
Heating and cooling
- Cooling:Central Air
- Heating:Forced Air, Gas
Structure and exterior
- Roof:Asphalt, Fiberglass
- Year built:1928
- Building area:1,839 sq. ft.
- Lot area:0.18 Acres
Utilities
- Water:Public
- Sewer:Public Sewer
Finances and disclosures
- Price:$259,900
- Price per sq. ft.:$141.33
- Tax amount:$3,821 (2024)
New listings near 936 Chestnut Boulevard
- New
 $224,900Active3 beds 2 baths1,615 sq. ft.
$224,900Active3 beds 2 baths1,615 sq. ft.2104 7th Street, Cuyahoga Falls, OH 44221
MLS# 5160416Listed by: ABOVE EXPECTATIONS REALTY, LLC - New
 $265,000Active3 beds 3 baths1,976 sq. ft.
$265,000Active3 beds 3 baths1,976 sq. ft.306 Hollywood Avenue, Cuyahoga Falls, OH 44221
MLS# 5159924Listed by: PLUM TREE REALTY, LLC - New
 $300,000Active3 beds 2 baths2,180 sq. ft.
$300,000Active3 beds 2 baths2,180 sq. ft.2023 Broad Boulevard, Cuyahoga Falls, OH 44223
MLS# 5159981Listed by: KELLER WILLIAMS ELEVATE  $260,000Pending2 beds 2 baths1,483 sq. ft.
$260,000Pending2 beds 2 baths1,483 sq. ft.1625 Queens Gate Circle, Cuyahoga Falls, OH 44221
MLS# 5159246Listed by: BERKSHIRE HATHAWAY HOMESERVICES STOUFFER REALTY- New
 $175,000Active2 beds 2 baths1,064 sq. ft.
$175,000Active2 beds 2 baths1,064 sq. ft.2685 Northland Street, Cuyahoga Falls, OH 44221
MLS# 5159059Listed by: RE/MAX CROSSROADS PROPERTIES - New
 $249,900Active4 beds 2 baths1,294 sq. ft.
$249,900Active4 beds 2 baths1,294 sq. ft.823 Washington Avenue, Cuyahoga Falls, OH 44221
MLS# 5159818Listed by: EXP REALTY, LLC.  $199,000Pending3 beds 1 baths1,359 sq. ft.
$199,000Pending3 beds 1 baths1,359 sq. ft.2470 Whitelaw Street, Cuyahoga Falls, OH 44221
MLS# 5159572Listed by: COLDWELL BANKER SCHMIDT REALTY- New
 $224,900Active3 beds 2 baths1,762 sq. ft.
$224,900Active3 beds 2 baths1,762 sq. ft.2405 21st Street, Cuyahoga Falls, OH 44223
MLS# 5159410Listed by: EXP REALTY, LLC.  $269,900Pending4 beds 2 baths2,382 sq. ft.
$269,900Pending4 beds 2 baths2,382 sq. ft.1740 11th Street, Cuyahoga Falls, OH 44221
MLS# 5159058Listed by: RE/MAX INFINITY $259,000Pending3 beds 2 baths1,874 sq. ft.
$259,000Pending3 beds 2 baths1,874 sq. ft.1836 18th Street, Cuyahoga Falls, OH 44223
MLS# 5159307Listed by: RUSSELL REAL ESTATE SERVICES
