502 Oakdale Drive, Dover, OH 44622
Local realty services provided by:Better Homes and Gardens Real Estate Central
502 Oakdale Drive,Dover, OH 44622
$275,000
- 3 Beds
- 3 Baths
- - sq. ft.
- Single family
- Sold
Listed by:jan a mcinturf
Office:mcinturf realty
MLS#:5154396
Source:OH_NORMLS
Sorry, we are unable to map this address
Price summary
- Price:$275,000
About this home
Excellent North Dover location! Move in ready, 4 bedroom, 2.5 bath home. Open foyer with skylight and ceramic tile floors. Upgraded 4" woodwork throughout the main level. Cathedral ceilings in the living and dining rooms. French doors in the dining room lead to the 12 X 14 deck with retractable awning. Crown molding in the kitchen with hardwood floors. Master bedroom includes a half bath. Finished lower level includes a rec room and office. The rec room features a brick wood burning fireplace. Oversized 4 car attached garage. Includes water softener, mini freezer in lower level, washer and dryer. Taxes reflect the seller receiving a homestead credit of $419.20 annually. Current owner's utilities average $65 for electric & $178 for Dover utilities(electric, water, sewer and trash).
Contact an agent
Home facts
- Year built:1976
- Listing ID #:5154396
- Added:58 day(s) ago
- Updated:November 04, 2025 at 07:30 AM
Rooms and interior
- Bedrooms:3
- Total bathrooms:3
- Full bathrooms:2
- Half bathrooms:1
Heating and cooling
- Cooling:Central Air
- Heating:Fireplaces, Forced Air, Gas
Structure and exterior
- Roof:Asphalt
- Year built:1976
Utilities
- Water:Public
- Sewer:Public Sewer
Finances and disclosures
- Price:$275,000
- Tax amount:$2,433 (2024)
New listings near 502 Oakdale Drive
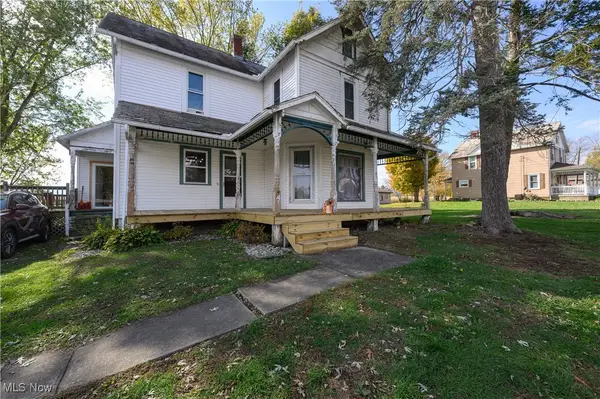 $189,900Pending3 beds 2 baths1,768 sq. ft.
$189,900Pending3 beds 2 baths1,768 sq. ft.5266 State Route 516 Nw, Dover, OH 44622
MLS# 5168961Listed by: FELL REALTY, LLC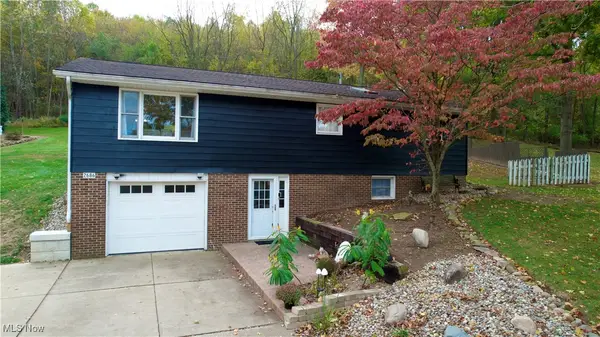 $279,900Pending4 beds 2 baths
$279,900Pending4 beds 2 baths2686 Crestview Nw Drive, Dover, OH 44622
MLS# 5168533Listed by: HOWARD HANNA REAL ESTATE SERVICES $269,900Pending3 beds 3 baths1,978 sq. ft.
$269,900Pending3 beds 3 baths1,978 sq. ft.172 Karns Drive, Dover, OH 44622
MLS# 5168279Listed by: RE/MAX CROSSROADS PROPERTIES- New
 $270,000Active3 beds 2 baths2,198 sq. ft.
$270,000Active3 beds 2 baths2,198 sq. ft.4244 Murray Nw Road, Dover, OH 44622
MLS# 5168173Listed by: KAUFMAN REALTY & AUCTION, LLC. 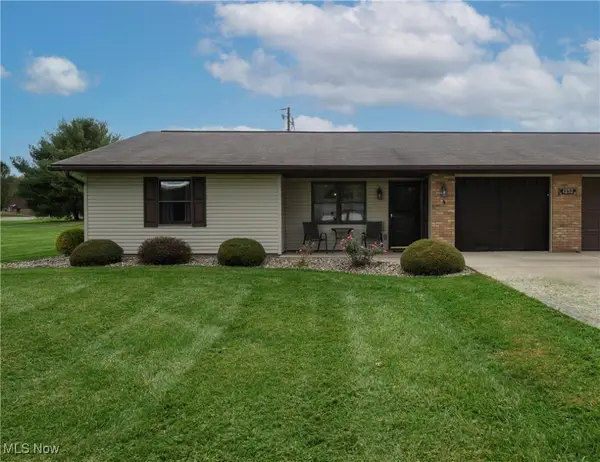 $169,900Pending2 beds 2 baths1,364 sq. ft.
$169,900Pending2 beds 2 baths1,364 sq. ft.1232 Schneiders Crossing Nw Road #A, Dover, OH 44622
MLS# 5167435Listed by: FELL REALTY, LLC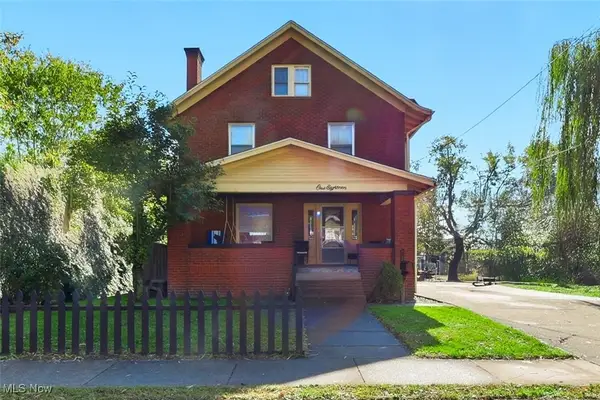 $169,900Pending4 beds 1 baths2,276 sq. ft.
$169,900Pending4 beds 1 baths2,276 sq. ft.118 W 6th Street, Dover, OH 44622
MLS# 5166756Listed by: EXP REALTY, LLC.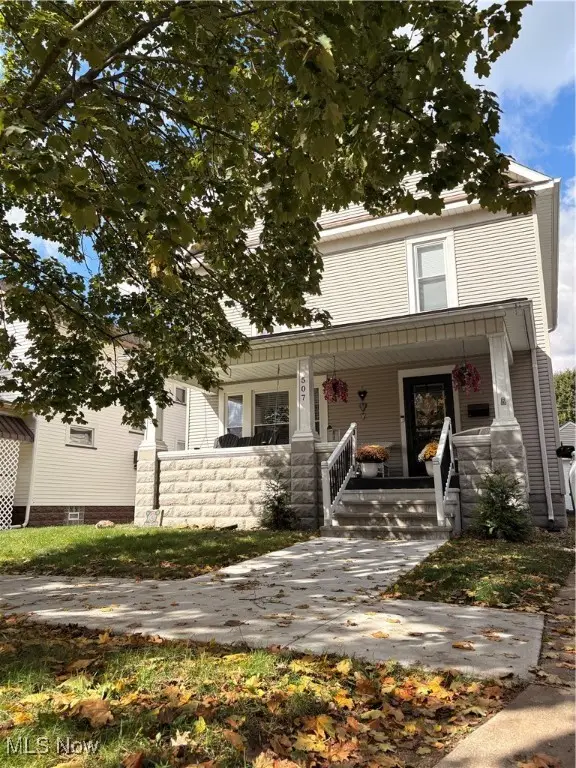 $209,900Pending3 beds 2 baths1,632 sq. ft.
$209,900Pending3 beds 2 baths1,632 sq. ft.507 E 4th Street, Dover, OH 44622
MLS# 5166439Listed by: RE/MAX CROSSROADS PROPERTIES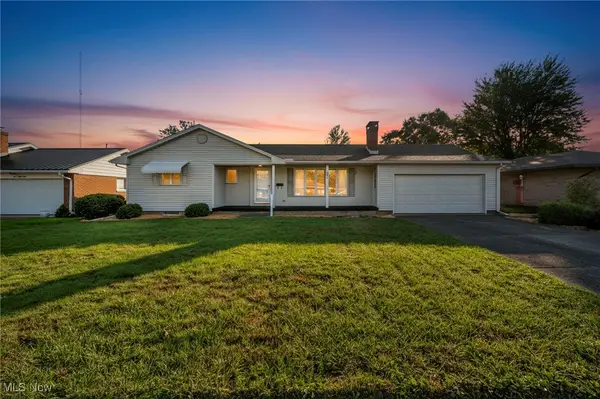 $269,900Active3 beds 3 baths1,228 sq. ft.
$269,900Active3 beds 3 baths1,228 sq. ft.339 Grant Street, Dover, OH 44622
MLS# 5163843Listed by: REAL OF OHIO $399,900Active5 beds 2 baths2,340 sq. ft.
$399,900Active5 beds 2 baths2,340 sq. ft.4528 Gintz Ne Road, Dover, OH 44622
MLS# 5162040Listed by: MCINTURF REALTY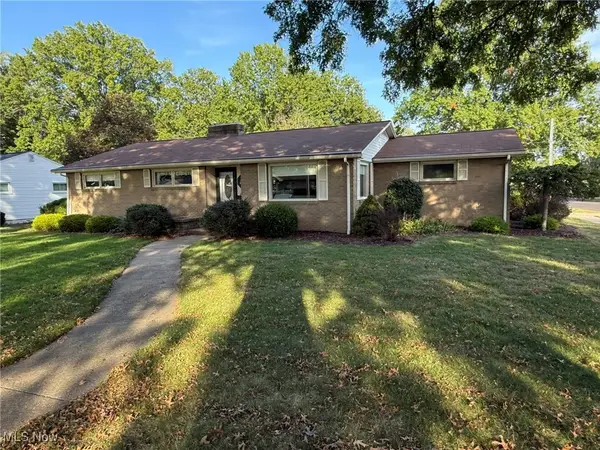 $279,900Pending3 beds 2 baths1,462 sq. ft.
$279,900Pending3 beds 2 baths1,462 sq. ft.221 S James Street, Dover, OH 44622
MLS# 5161585Listed by: MCINTURF REALTY
