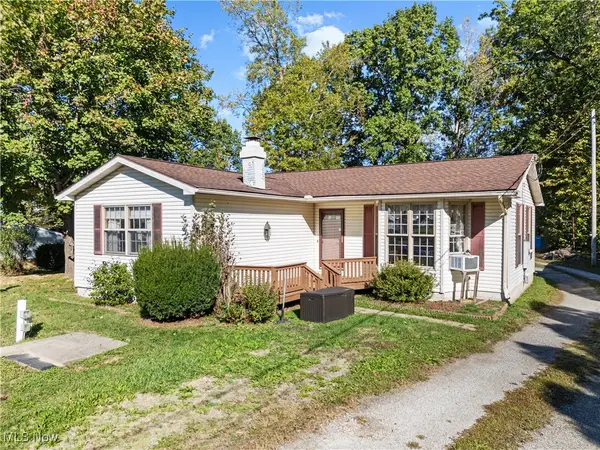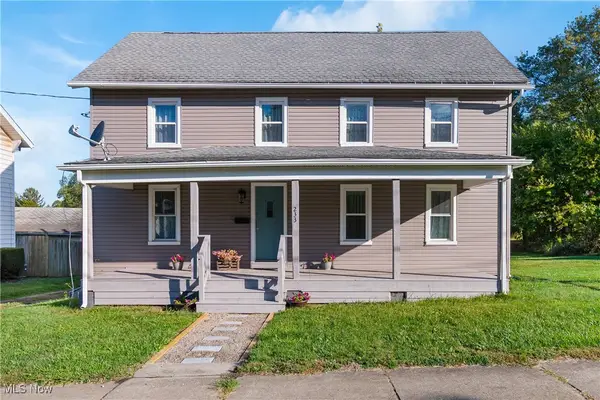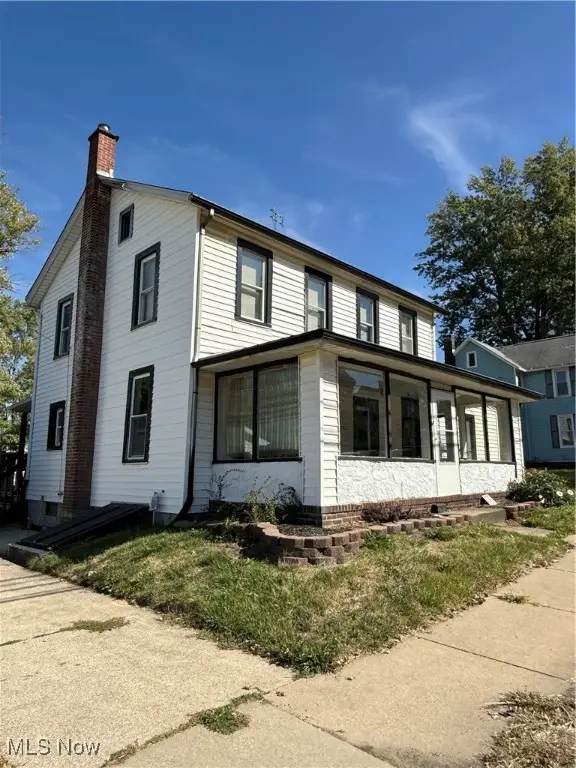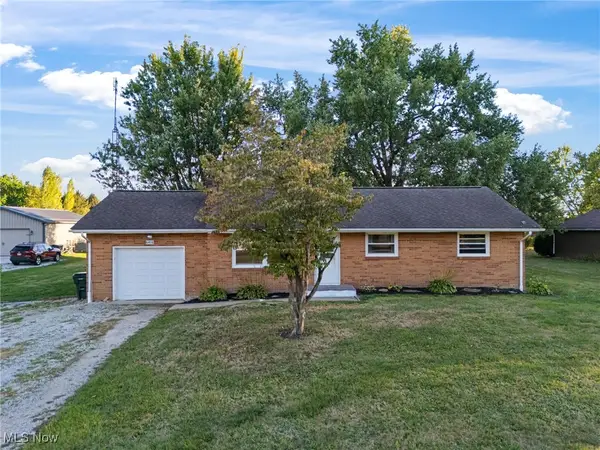7205 Mapleton Se Street, East Canton, OH 44730
Local realty services provided by:Better Homes and Gardens Real Estate Central
Listed by:christian a lamb
Office:keller williams legacy group realty
MLS#:5167011
Source:OH_NORMLS
Price summary
- Price:$247,250
- Price per sq. ft.:$143.42
About this home
Fantastic opportunity to own a 3-bedroom ranch home on over 4 acres of private countryside, just 15 minutes from Belden Village. Access via a private asphalt driveway, surrounded by nature. Features include a flat recreational area, detached 2.5-car garage, attached 2-car garage, open-concept interior with vaulted ceilings, fireplace, spacious bedrooms, and a large master suite with jacuzzi tub, walk-in closet, and standing shower. The kitchen offers stainless appliances, dining area, and French doors, with main-level laundry and access to the attached garage. Includes a large, unfinished 12-course basement. Perfect for buyers comfortable with cosmetic repairs. This property offer immense potential to create your dream home. Sellers are offering a credit toward roof replacement as it's nearing the end of it's life. Move fast! *Offer Deadline is Sunday, 10/26/25, at 6pm. Seller will make a decision thereafter.*
Contact an agent
Home facts
- Year built:1996
- Listing ID #:5167011
- Added:4 day(s) ago
- Updated:October 27, 2025 at 05:42 PM
Rooms and interior
- Bedrooms:3
- Total bathrooms:2
- Full bathrooms:2
- Living area:1,724 sq. ft.
Heating and cooling
- Cooling:Central Air
- Heating:Propane
Structure and exterior
- Roof:Asphalt, Fiberglass
- Year built:1996
- Building area:1,724 sq. ft.
- Lot area:4.17 Acres
Utilities
- Water:Well
- Sewer:Septic Tank
Finances and disclosures
- Price:$247,250
- Price per sq. ft.:$143.42
- Tax amount:$3,161 (2024)
New listings near 7205 Mapleton Se Street
 $249,900Active3 beds 1 baths1,708 sq. ft.
$249,900Active3 beds 1 baths1,708 sq. ft.6969 Georgetown Ne Street, East Canton, OH 44730
MLS# 5163496Listed by: TARTER REALTY $175,000Active3 beds 2 baths1,650 sq. ft.
$175,000Active3 beds 2 baths1,650 sq. ft.233 Nassau W Street, East Canton, OH 44730
MLS# 5162239Listed by: KELLER WILLIAMS LEGACY GROUP REALTY $149,000Pending3 beds 2 baths1,764 sq. ft.
$149,000Pending3 beds 2 baths1,764 sq. ft.223 Nassau W Street, East Canton, OH 44730
MLS# 5161828Listed by: COLDWELL BANKER SCHMIDT REALTY $195,000Pending3 beds 1 baths1,107 sq. ft.
$195,000Pending3 beds 1 baths1,107 sq. ft.6416 15th Ne Street, East Canton, OH 44730
MLS# 5160272Listed by: KELLER WILLIAMS LEGACY GROUP REALTY- Open Sun, 2 to 4pm
 $575,000Active4 beds 4 baths3,393 sq. ft.
$575,000Active4 beds 4 baths3,393 sq. ft.10400 Lincoln Se Street, East Canton, OH 44730
MLS# 5158675Listed by: CENTURY 21 HOMESTAR  $393,600Active39.36 Acres
$393,600Active39.36 AcresLincoln Se Street, East Canton, OH 44730
MLS# 5157344Listed by: CENTURY 21 HOMESTAR $71,600Pending7.16 Acres
$71,600Pending7.16 AcresLincoln Se Street, East Canton, OH 44730
MLS# 5157290Listed by: CENTURY 21 HOMESTAR $165,600Active16.56 Acres
$165,600Active16.56 AcresLincoln Se Street, East Canton, OH 44730
MLS# 5157308Listed by: CENTURY 21 HOMESTAR $399,000Active4 beds 2 baths1,664 sq. ft.
$399,000Active4 beds 2 baths1,664 sq. ft.3025 Orchardview Se Drive, East Canton, OH 44730
MLS# 5155605Listed by: KIKO
