3025 Orchardview Se Drive, East Canton, OH 44730
Local realty services provided by:Better Homes and Gardens Real Estate Central
Listed by:ashley m ritchey
Office:kiko
MLS#:5155605
Source:OH_NORMLS
Price summary
- Price:$399,000
- Price per sq. ft.:$239.78
About this home
Well-maintained brick farmhouse built in 1889, offering 1,664 square feet of charm and modern convenience. The main level welcomes you with an eat-in country kitchen, a cozy living room, and a convenient master bedroom with a full bath. Upstairs, three additional bedrooms and a full bath provide ample space for family or guests, while the floored attic offers excellent storage or potential for future expansion. The full basement includes laundry, an extra shower, 200-amp electrical service, and propane boiler heat. Nice enclosed porch for relaxing that overlooks the property. Outside, you'll discover a detached 32 x 40 Pole Barn that's every homeowner's dream, featuring workshop space, gas heating, concrete flooring, hot and cold water, 100-amp electrical, two 10-foot overhead doors, and 12-foot ceilings. The property includes a classic bank barn with electricity, ideal for livestock or equipment storage. Free gas is available to the property. The expansive 10.71 acres feature fenced pastures with a convenient loafing shed, ideal for horses. A charming 10x8 playhouse/cabin adds whimsical appeal for children or could serve as a peaceful retreat. This exceptional country property combines the best of rural living with modern conveniences, all while maintaining easy access to highways and grocery shopping. Whether you're seeking a hobby farm, family homestead, or peaceful countryside escape, this property offers endless possibilities.
Contact an agent
Home facts
- Year built:1889
- Listing ID #:5155605
- Added:50 day(s) ago
- Updated:October 30, 2025 at 06:42 PM
Rooms and interior
- Bedrooms:4
- Total bathrooms:2
- Full bathrooms:2
- Living area:1,664 sq. ft.
Heating and cooling
- Cooling:Window Units
- Heating:Hot Water, Propane, Steam
Structure and exterior
- Roof:Asphalt, Fiberglass
- Year built:1889
- Building area:1,664 sq. ft.
- Lot area:10.71 Acres
Utilities
- Water:Well
- Sewer:Septic Tank
Finances and disclosures
- Price:$399,000
- Price per sq. ft.:$239.78
- Tax amount:$2,420 (2024)
New listings near 3025 Orchardview Se Drive
- New
 $109,900Active2 beds 1 baths966 sq. ft.
$109,900Active2 beds 1 baths966 sq. ft.229 Liberty W Street, East Canton, OH 44730
MLS# 5168228Listed by: CUTLER REAL ESTATE - New
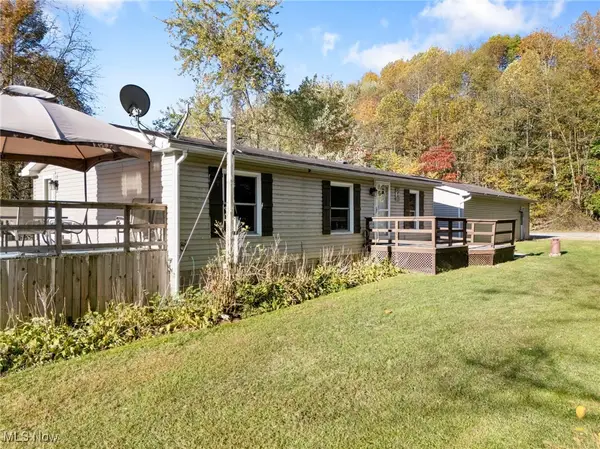 $234,900Active3 beds 2 baths1,040 sq. ft.
$234,900Active3 beds 2 baths1,040 sq. ft.5666 Circlevale Se Street, East Canton, OH 44730
MLS# 5167706Listed by: TARTER REALTY 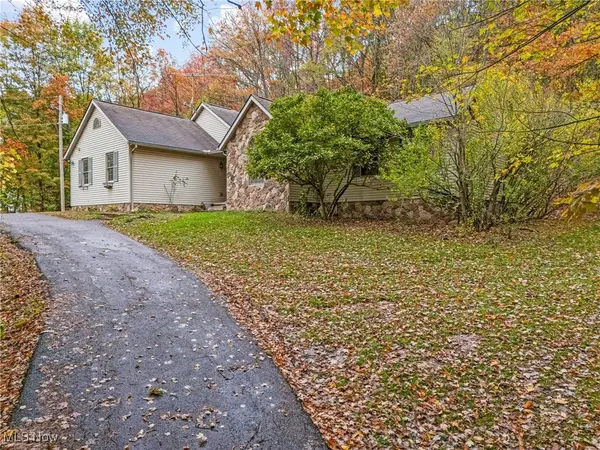 $247,250Pending3 beds 2 baths1,724 sq. ft.
$247,250Pending3 beds 2 baths1,724 sq. ft.7205 Mapleton Se Street, East Canton, OH 44730
MLS# 5167011Listed by: KELLER WILLIAMS LEGACY GROUP REALTY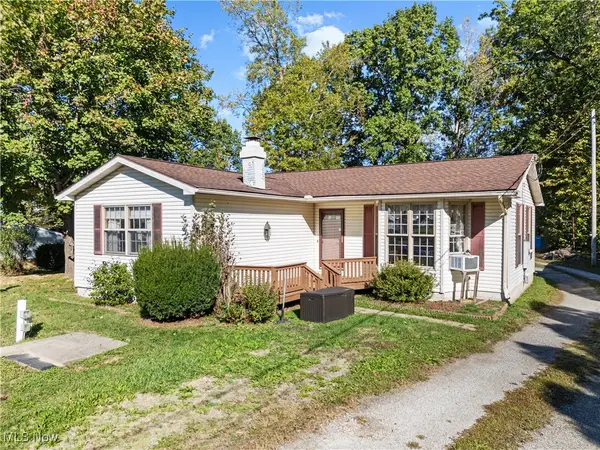 $249,900Active3 beds 1 baths1,708 sq. ft.
$249,900Active3 beds 1 baths1,708 sq. ft.6969 Georgetown Ne Street, East Canton, OH 44730
MLS# 5163496Listed by: TARTER REALTY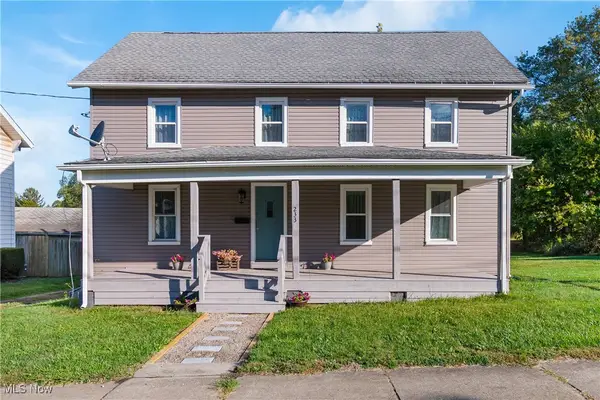 $175,000Active3 beds 2 baths1,650 sq. ft.
$175,000Active3 beds 2 baths1,650 sq. ft.233 Nassau W Street, East Canton, OH 44730
MLS# 5162239Listed by: KELLER WILLIAMS LEGACY GROUP REALTY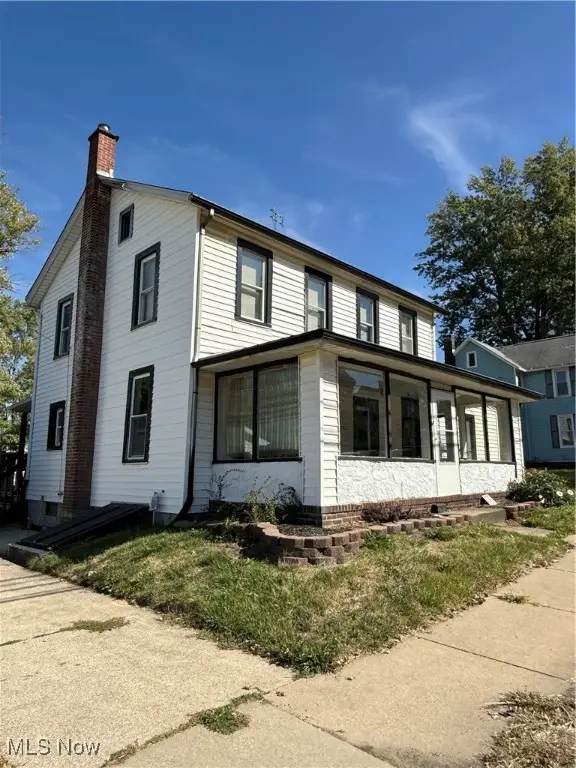 $149,000Pending3 beds 2 baths1,764 sq. ft.
$149,000Pending3 beds 2 baths1,764 sq. ft.223 Nassau W Street, East Canton, OH 44730
MLS# 5161828Listed by: COLDWELL BANKER SCHMIDT REALTY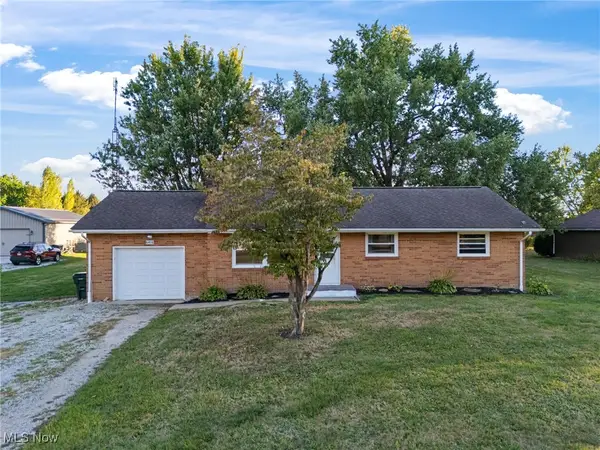 $195,000Pending3 beds 1 baths1,107 sq. ft.
$195,000Pending3 beds 1 baths1,107 sq. ft.6416 15th Ne Street, East Canton, OH 44730
MLS# 5160272Listed by: KELLER WILLIAMS LEGACY GROUP REALTY- Open Sun, 2 to 4pm
 $575,000Active4 beds 4 baths3,393 sq. ft.
$575,000Active4 beds 4 baths3,393 sq. ft.10400 Lincoln Se Street, East Canton, OH 44730
MLS# 5158675Listed by: CENTURY 21 HOMESTAR  $393,600Active39.36 Acres
$393,600Active39.36 AcresLincoln Se Street, East Canton, OH 44730
MLS# 5157344Listed by: CENTURY 21 HOMESTAR $71,600Pending7.16 Acres
$71,600Pending7.16 AcresLincoln Se Street, East Canton, OH 44730
MLS# 5157290Listed by: CENTURY 21 HOMESTAR
