1955 St Clair Avenue, East Liverpool, OH 43920
Local realty services provided by:Better Homes and Gardens Real Estate Central
Listed by:crystal birkhimer
Office:cedar one realty
MLS#:5154243
Source:OH_NORMLS
Price summary
- Price:$175,000
- Price per sq. ft.:$116.98
About this home
This charming three-bedroom, three-full-bath brick ranch home features a classic design with a welcoming façade. The exterior is adorned with enduring brick, offering durability and low maintenance. A breezeway connects the main house to a spacious two-car garage, providing easy access ad shelter from the elements. Inside, the layout includes a comfortable living area that flows into the dining space, ideal for entertaining or family gatherings. Each of the three full bathrooms serves a unique purpose: one conveniently located on the main floor, a second in the basement, perfect for guests or recreational use, and a third in the attic, offering a cozy retreat. Roof is approximately 10 years old providing peace of mind regarding its condition. Furnace and central air approximately 4 years old. While the home has its foundational elements in good condition, it does need some updating to bring out its full potential, allowing buyers to personalize it to their taste while enjoying its existing features. Schedule your private tour Today!!
Contact an agent
Home facts
- Year built:1948
- Listing ID #:5154243
- Added:1 day(s) ago
- Updated:September 06, 2025 at 11:42 PM
Rooms and interior
- Bedrooms:3
- Total bathrooms:3
- Full bathrooms:3
- Living area:1,496 sq. ft.
Heating and cooling
- Cooling:Central Air
- Heating:Forced Air, Gas
Structure and exterior
- Roof:Asphalt, Fiberglass
- Year built:1948
- Building area:1,496 sq. ft.
- Lot area:0.27 Acres
Utilities
- Water:Public
- Sewer:Public Sewer
Finances and disclosures
- Price:$175,000
- Price per sq. ft.:$116.98
- Tax amount:$1,920 (2024)
New listings near 1955 St Clair Avenue
- New
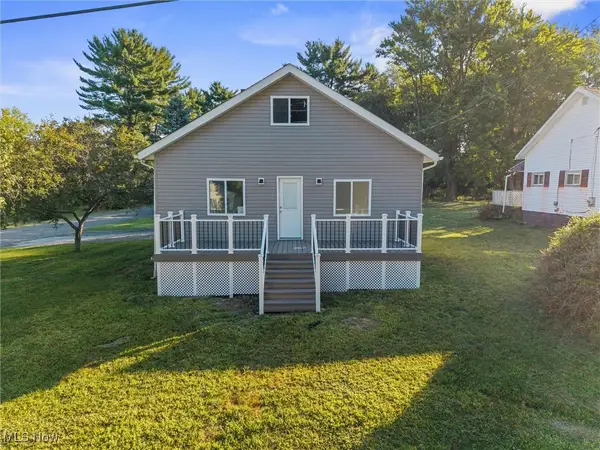 $205,000Active3 beds 1 baths1,578 sq. ft.
$205,000Active3 beds 1 baths1,578 sq. ft.16104 State Route 267, East Liverpool, OH 43920
MLS# 5154690Listed by: KELLER WILLIAMS CHERVENIC RLTY - New
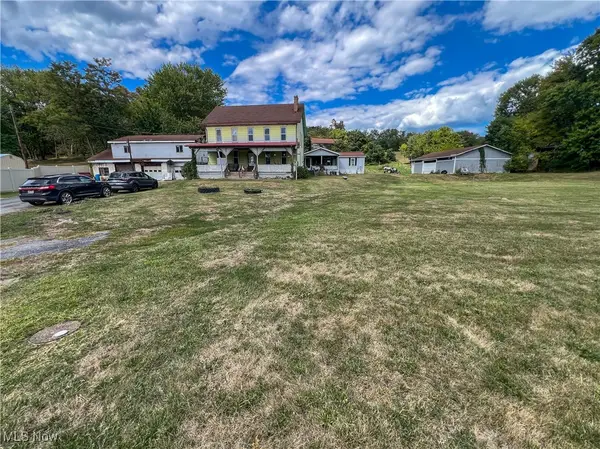 $275,000Active7 beds 4 baths4,176 sq. ft.
$275,000Active7 beds 4 baths4,176 sq. ft.14614 E Liverpool Road, East Liverpool, OH 43920
MLS# 5153881Listed by: UNDERWOOD & ASSOCIATES - Open Sun, 1 to 3pmNew
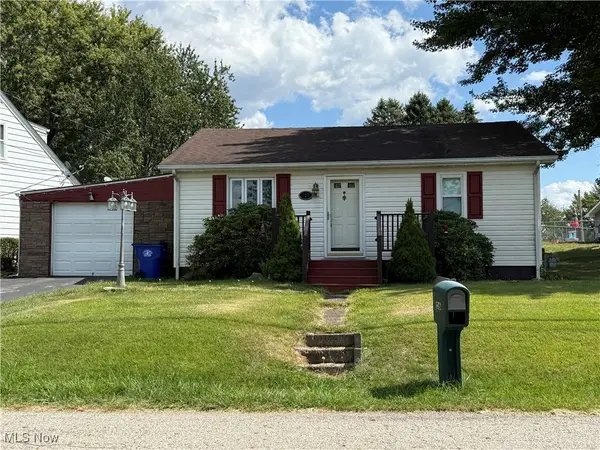 $126,000Active2 beds 1 baths
$126,000Active2 beds 1 baths106 N Surry Road, East Liverpool, OH 43920
MLS# 5153711Listed by: KELLER WILLIAMS CHERVENIC RLTY 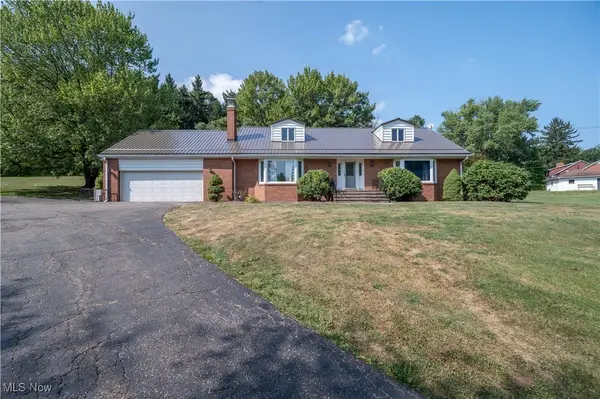 $330,000Active4 beds 3 baths2,580 sq. ft.
$330,000Active4 beds 3 baths2,580 sq. ft.2535 Park Way, Calcutta, OH 43920
MLS# 5145459Listed by: CENTURY 21 LAKESIDE REALTY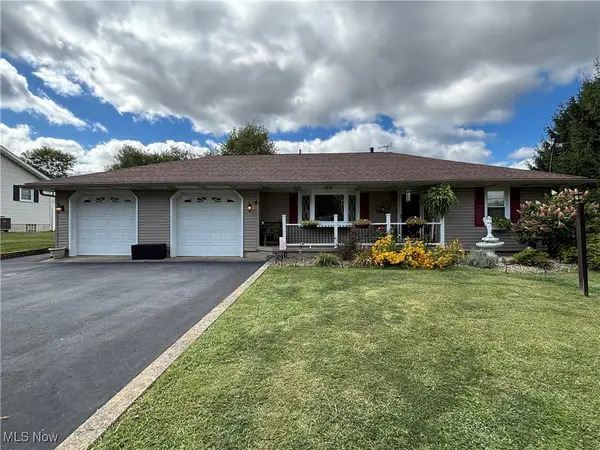 $259,900Pending3 beds 1 baths
$259,900Pending3 beds 1 baths50699 Stagecoach Road, East Liverpool, OH 43920
MLS# 5152787Listed by: VENTURE HOME REAL ESTATE, LLC.- New
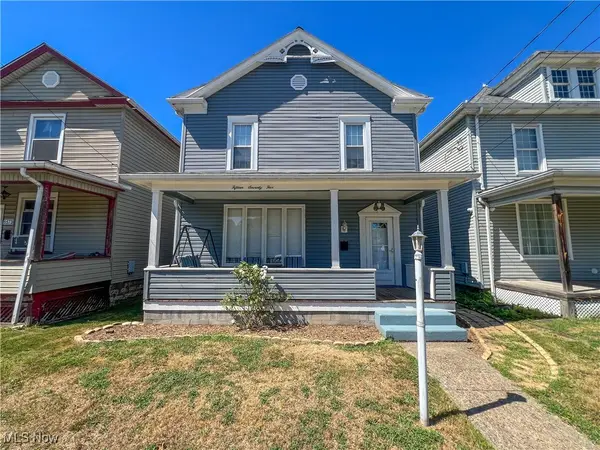 $129,000Active3 beds 2 baths1,662 sq. ft.
$129,000Active3 beds 2 baths1,662 sq. ft.1575 Globe Street, East Liverpool, OH 43920
MLS# 5152734Listed by: UNDERWOOD & ASSOCIATES - Open Sat, 2 to 3:30pmNew
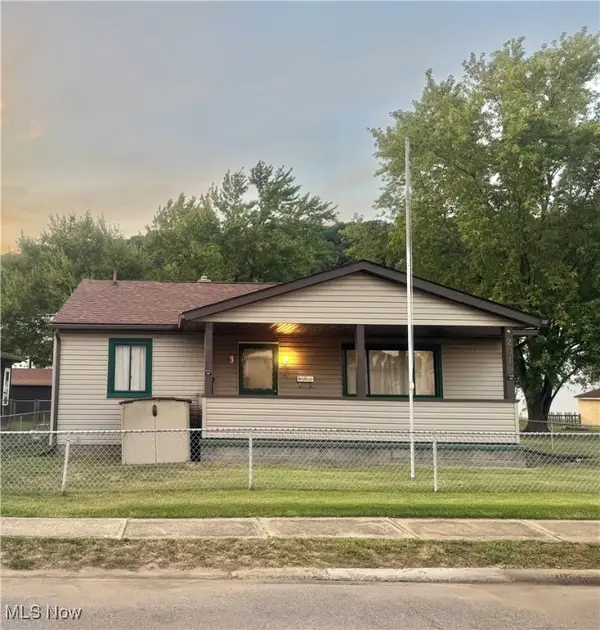 $105,000Active2 beds 1 baths960 sq. ft.
$105,000Active2 beds 1 baths960 sq. ft.2019 Michigan Avenue, East Liverpool, OH 43920
MLS# 5152425Listed by: CEDAR ONE REALTY - New
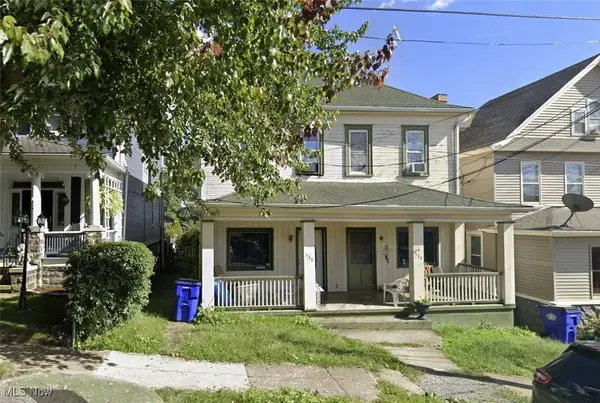 $115,000Active6 beds 2 baths3,072 sq. ft.
$115,000Active6 beds 2 baths3,072 sq. ft.334 & 336 Thompson Avenue, East Liverpool, OH 43920
MLS# 5151525Listed by: UNDERWOOD & ASSOCIATES 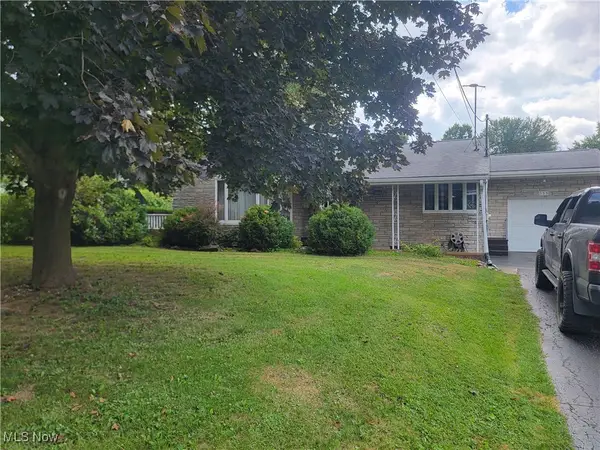 $185,000Active2 beds 2 baths
$185,000Active2 beds 2 baths555 Westfield Road, East Liverpool, OH 43920
MLS# 5150825Listed by: FOREVER HOMES REALTY
