245 Vassar Avenue, Elyria, OH 44035
Local realty services provided by:Better Homes and Gardens Real Estate Central
Upcoming open houses
- Sat, Nov 0109:00 am - 11:00 am
Listed by:george harris
Office:keller williams citywide
MLS#:5165883
Source:OH_NORMLS
Price summary
- Price:$324,900
- Price per sq. ft.:$140.95
About this home
This custom-built white brick ranch sits on one of Elyria’s most desirable streets. Spanning over 2,300 square feet, this 3-bedroom, 2.5-bath midcentury modern gem features floor-to-ceiling windows that fill the interior with natural light and luxury vinyl plank flooring throughout.
Recent updates include a new electrical panel (2024), roof (2020), and furnace and A/C (2018). Inside, you’ll find a formal dining room, first-floor laundry, and a spacious kitchen with built-in double ovens plus both gas and electric cooking options. The vaulted living room features a wood-burning fireplace insert and opens to a bright sunroom overlooking the private backyard oasis.
Step outside to a fenced backyard retreat complete with an above-ground pool, hot tub, concrete patio, grilling pavilion, and river rock landscaping.
With all the big-ticket updates already done, don’t miss your chance to own a true architectural standout in Eastern Heights!
Contact an agent
Home facts
- Year built:1960
- Listing ID #:5165883
- Added:8 day(s) ago
- Updated:November 01, 2025 at 07:14 AM
Rooms and interior
- Bedrooms:3
- Total bathrooms:3
- Full bathrooms:2
- Half bathrooms:1
- Living area:2,305 sq. ft.
Heating and cooling
- Cooling:Central Air
- Heating:Fireplaces, Forced Air, Gas
Structure and exterior
- Roof:Asphalt, Fiberglass
- Year built:1960
- Building area:2,305 sq. ft.
- Lot area:0.29 Acres
Utilities
- Water:Public
- Sewer:Public Sewer
Finances and disclosures
- Price:$324,900
- Price per sq. ft.:$140.95
- Tax amount:$5,376 (2024)
New listings near 245 Vassar Avenue
- New
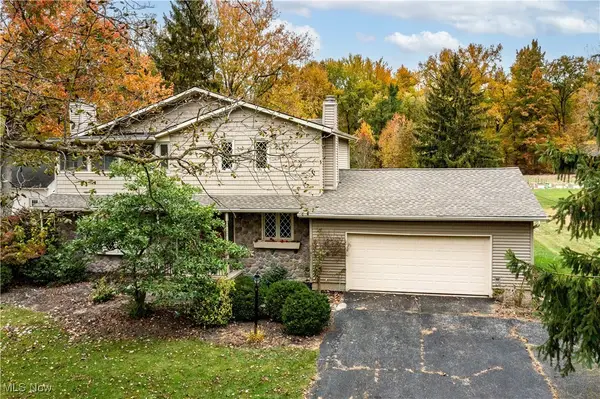 $239,900Active4 beds 3 baths2,020 sq. ft.
$239,900Active4 beds 3 baths2,020 sq. ft.42820 Dellefield Road, Elyria, OH 44035
MLS# 5168884Listed by: RUSSELL REAL ESTATE SERVICES - New
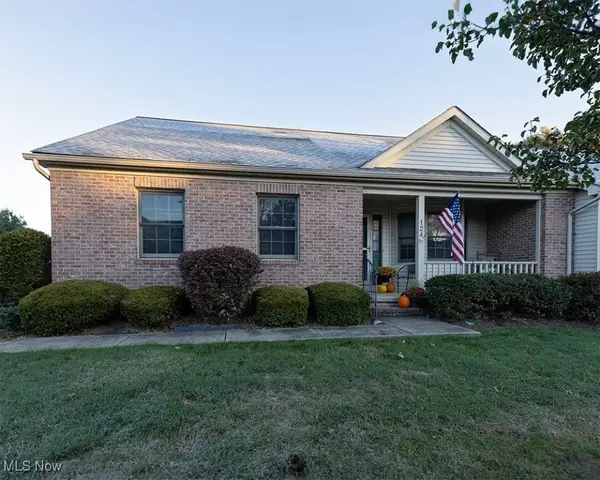 $249,900Active2 beds 3 baths1,564 sq. ft.
$249,900Active2 beds 3 baths1,564 sq. ft.124 Oakley Green Drive, Elyria, OH 44035
MLS# 5168909Listed by: GENTILE REAL ESTATE LLC - Open Sun, 1 to 3pmNew
 $299,000Active3 beds 2 baths2,320 sq. ft.
$299,000Active3 beds 2 baths2,320 sq. ft.436 Bayberry Drive, Elyria, OH 44035
MLS# 5168429Listed by: KELLER WILLIAMS CHERVENIC RLTY - New
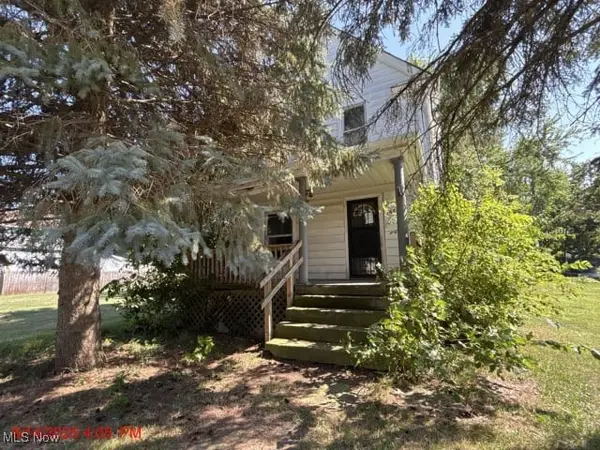 $125,000Active4 beds 2 baths1,787 sq. ft.
$125,000Active4 beds 2 baths1,787 sq. ft.148 Oak Street, Elyria, OH 44035
MLS# 5168782Listed by: LISTWITHFREEDOM.COM INC. - New
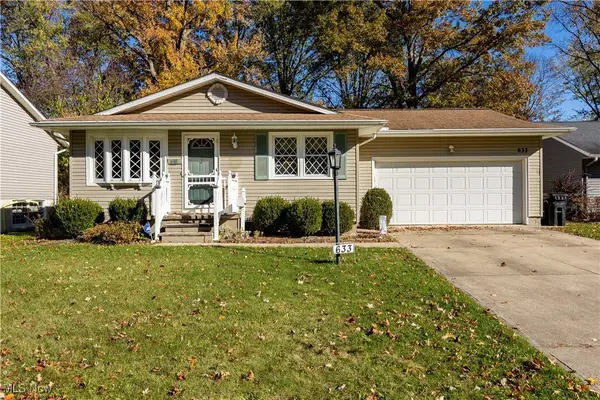 $236,000Active4 beds 2 baths1,248 sq. ft.
$236,000Active4 beds 2 baths1,248 sq. ft.633 Augdon Drive, Elyria, OH 44035
MLS# 5160702Listed by: RUSSELL REAL ESTATE SERVICES - New
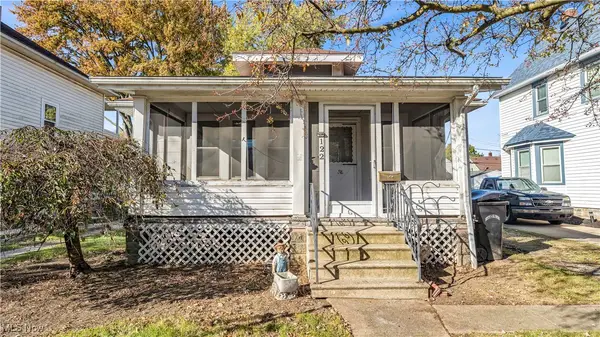 $79,900Active2 beds 1 baths852 sq. ft.
$79,900Active2 beds 1 baths852 sq. ft.122 Bellfield Avenue, Elyria, OH 44035
MLS# 5168546Listed by: LOKAL REAL ESTATE, LLC. - New
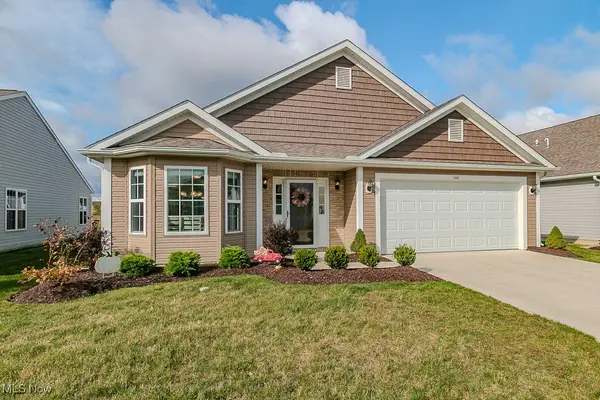 $360,000Active3 beds 2 baths1,820 sq. ft.
$360,000Active3 beds 2 baths1,820 sq. ft.144 Prestwyck Lane, Elyria, OH 44035
MLS# 5167366Listed by: KELLER WILLIAMS LIVING - Open Sun, 12 to 2pmNew
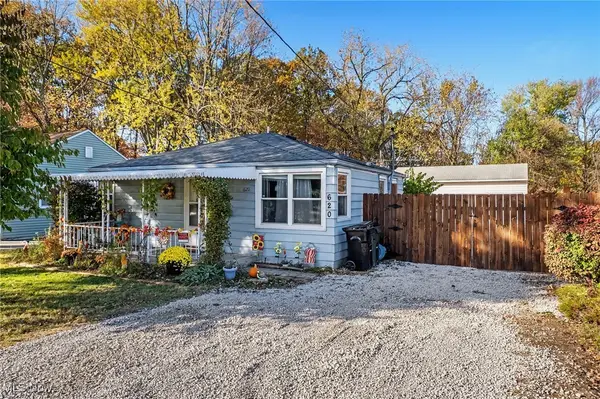 $169,900Active2 beds 1 baths938 sq. ft.
$169,900Active2 beds 1 baths938 sq. ft.620 Hilliard Road, Elyria, OH 44035
MLS# 5168147Listed by: RE/MAX CROSSROADS PROPERTIES - New
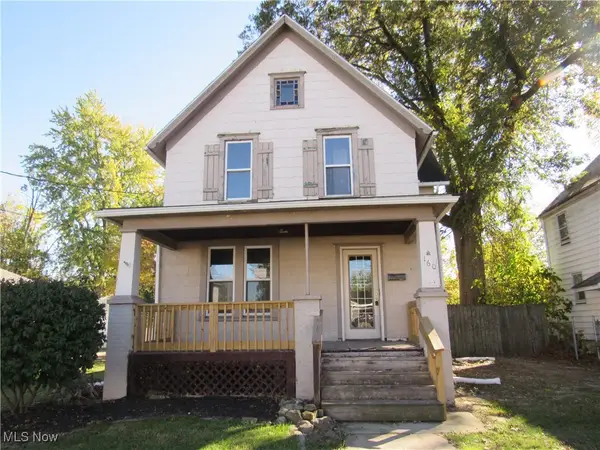 $62,900Active3 beds 2 baths1,413 sq. ft.
$62,900Active3 beds 2 baths1,413 sq. ft.160 Erie Street, Elyria, OH 44035
MLS# 5166594Listed by: RUSSELL REAL ESTATE SERVICES - New
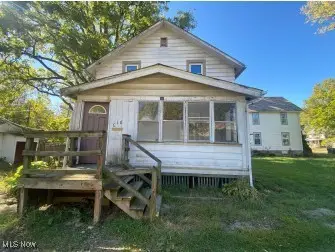 $68,500Active3 beds 1 baths1,164 sq. ft.
$68,500Active3 beds 1 baths1,164 sq. ft.318 11th Street, Elyria, OH 44035
MLS# 5168506Listed by: LISTWITHFREEDOM.COM INC.
