42937 Crestlane Drive, Elyria, OH 44035
Local realty services provided by:Better Homes and Gardens Real Estate Central
Upcoming open houses
- Sun, Oct 2602:00 pm - 04:00 pm
Listed by:jackie meinke
Office:house to home real estate professionals, llc.
MLS#:5164247
Source:OH_NORMLS
Price summary
- Price:$219,000
- Price per sq. ft.:$146
About this home
Nice and clean describe this split level home located in Elyria Township. Well maintained and updated over the years. Large living room across the front of the home overlooking the street. Beautiful oak cabinets in the kitchen with plenty of storage plus a pantry. All kitchen appliances are included in purchase. Dining area is with the kitchen and there is a sliding door to rear patio and privacy fenced yard. Second floor has 3 good sized bedrooms and each has hardwood flooring. Lower level has a large family room with new carpeting and then new vinyl floor in bathroom and laundry area. Lower level has access to the 2 car garage where there is a drain and water. Pull down stairs for attic storage. There is a crawl space over the living room, which is accessed thru 2nd floor closet area, but it has blown in insulation. Recently the 2nd floor bathroom was updated w/new vanity, sink, toilet and light fixture. Seller providing Home Warranty $675 through Old Republic Home Warranty. Homestead reduction of $525.54 has been added into figure shown, storm water $46.97 and $17.74 for street lighting.
Contact an agent
Home facts
- Year built:1969
- Listing ID #:5164247
- Added:8 day(s) ago
- Updated:October 22, 2025 at 02:15 PM
Rooms and interior
- Bedrooms:3
- Total bathrooms:2
- Full bathrooms:2
- Living area:1,500 sq. ft.
Heating and cooling
- Cooling:Central Air
- Heating:Forced Air, Gas
Structure and exterior
- Roof:Asphalt, Fiberglass
- Year built:1969
- Building area:1,500 sq. ft.
- Lot area:0.19 Acres
Utilities
- Water:Public
- Sewer:Public Sewer
Finances and disclosures
- Price:$219,000
- Price per sq. ft.:$146
- Tax amount:$3,150 (2024)
New listings near 42937 Crestlane Drive
- New
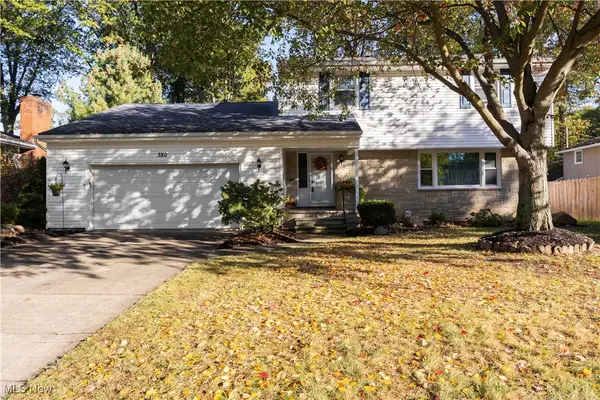 $272,900Active4 beds 3 baths2,152 sq. ft.
$272,900Active4 beds 3 baths2,152 sq. ft.350 Colgate Avenue, Elyria, OH 44035
MLS# 5164296Listed by: RUSSELL REAL ESTATE SERVICES - Open Sat, 12 to 2pmNew
 $349,900Active4 beds 3 baths2,623 sq. ft.
$349,900Active4 beds 3 baths2,623 sq. ft.40632 Butternut Ridge Road, Elyria, OH 44035
MLS# 5166391Listed by: NORTHERN OHIO REALTY - New
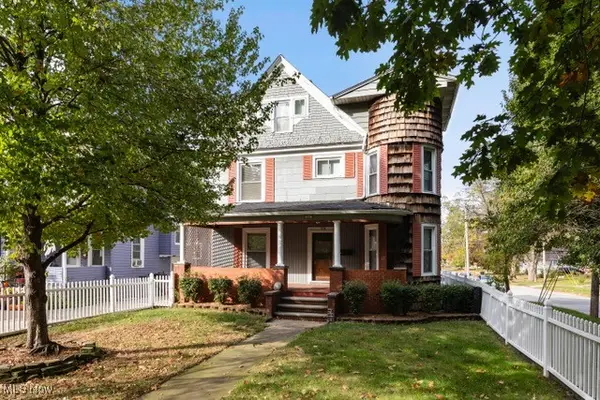 $215,000Active4 beds 3 baths1,906 sq. ft.
$215,000Active4 beds 3 baths1,906 sq. ft.276 Harrison Street, Elyria, OH 44035
MLS# 5166258Listed by: CENTURY 21 HOMESTAR - New
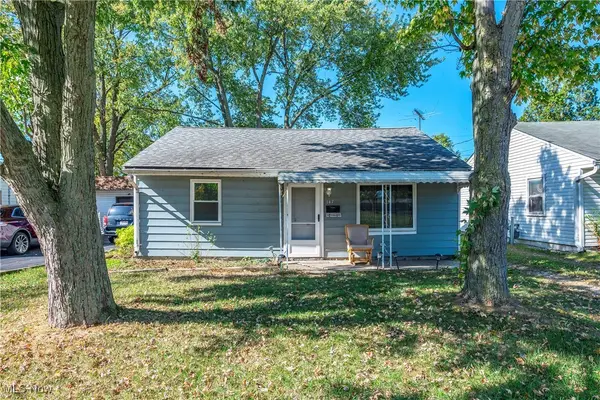 $112,900Active2 beds 1 baths728 sq. ft.
$112,900Active2 beds 1 baths728 sq. ft.147 Lexington Avenue, Elyria, OH 44035
MLS# 5163989Listed by: BERKSHIRE HATHAWAY HOMESERVICES LUCIEN REALTY - New
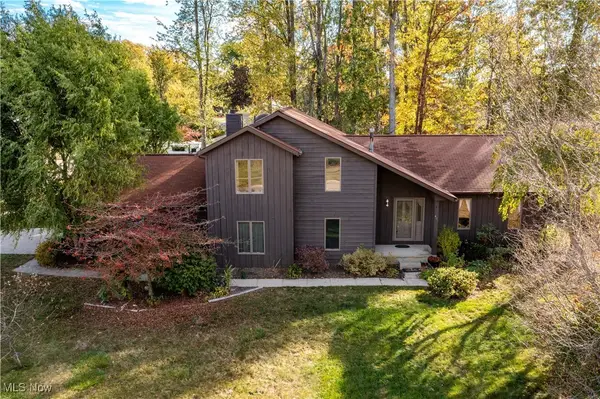 $349,900Active4 beds 3 baths3,084 sq. ft.
$349,900Active4 beds 3 baths3,084 sq. ft.408 Loyola Drive, Elyria, OH 44035
MLS# 5160703Listed by: RUSSELL REAL ESTATE SERVICES - New
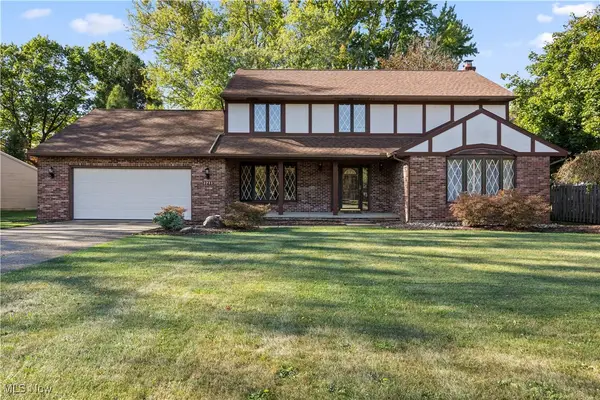 $314,900Active3 beds 4 baths2,470 sq. ft.
$314,900Active3 beds 4 baths2,470 sq. ft.1711 Gulf Road, Elyria, OH 44035
MLS# 5164301Listed by: RUSSELL REAL ESTATE SERVICES - New
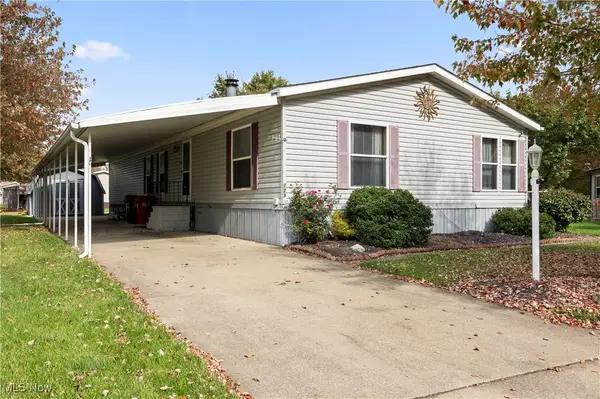 $50,000Active3 beds 3 baths
$50,000Active3 beds 3 baths123 Catawba Court, Elyria, OH 44035
MLS# 5164574Listed by: RUSSELL REAL ESTATE SERVICES 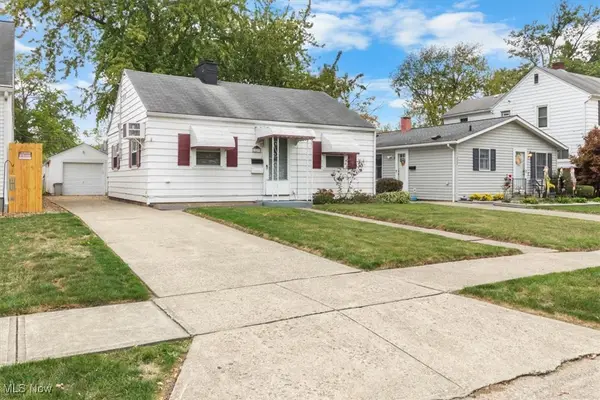 $112,000Pending2 beds 1 baths672 sq. ft.
$112,000Pending2 beds 1 baths672 sq. ft.229 Boston Avenue, Elyria, OH 44035
MLS# 5164869Listed by: RUSSELL REAL ESTATE SERVICES- New
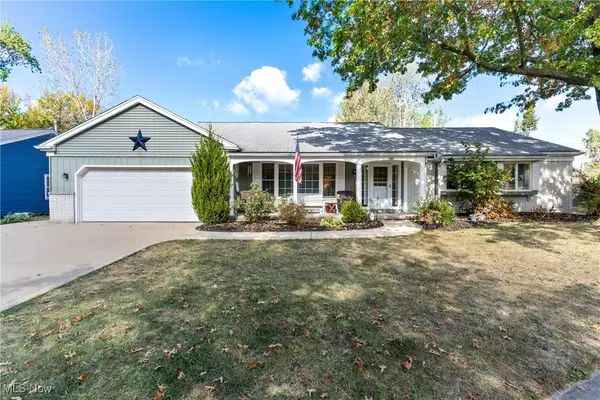 $299,000Active3 beds 3 baths2,004 sq. ft.
$299,000Active3 beds 3 baths2,004 sq. ft.123 Woodcrest Court, Elyria, OH 44035
MLS# 5165261Listed by: RUSSELL REAL ESTATE SERVICES 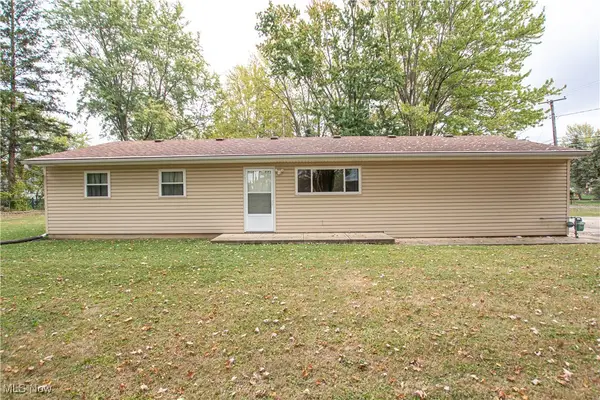 $168,000Pending3 beds 1 baths925 sq. ft.
$168,000Pending3 beds 1 baths925 sq. ft.706 S Abbe N Road, Elyria, OH 44035
MLS# 5165450Listed by: RE/MAX OMEGA
