823 Bennett Drive, Elyria, OH 44035
Local realty services provided by:Better Homes and Gardens Real Estate Central
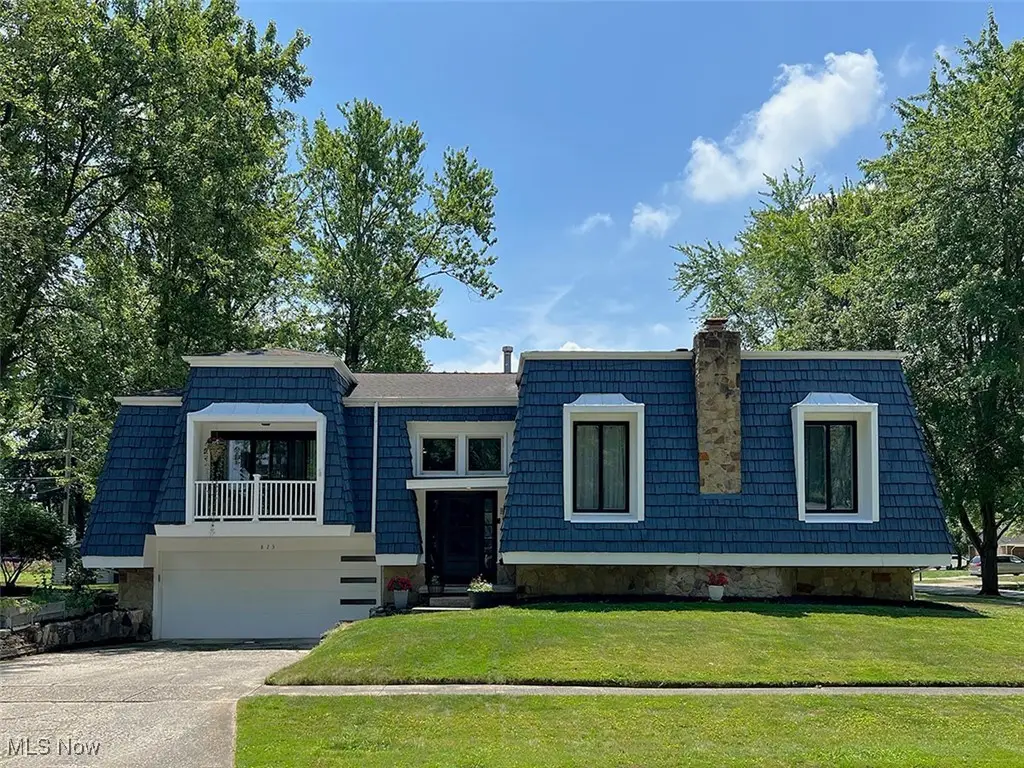
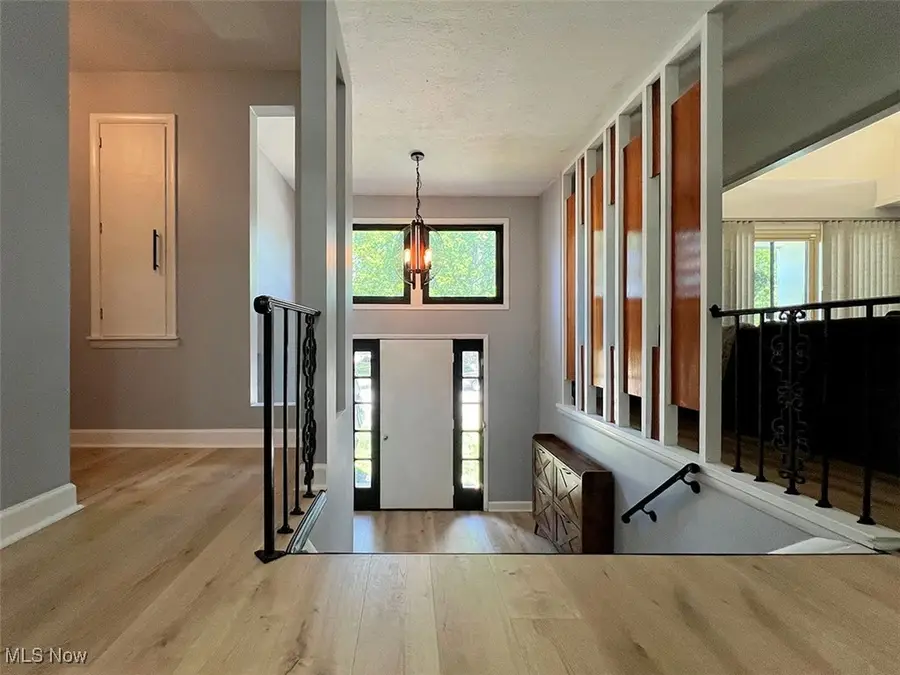
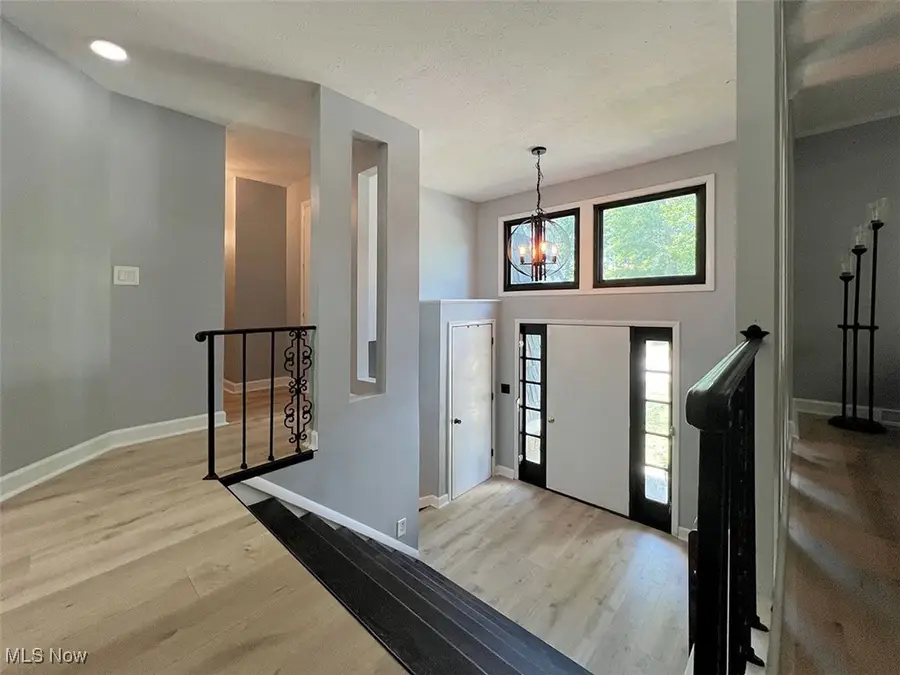
Listed by:tanas r wilcox
Office:re/max crossroads properties
MLS#:5143494
Source:OH_NORMLS
Price summary
- Price:$252,000
- Price per sq. ft.:$112.9
About this home
This beautifully renovated 4-bedroom, 2-bath cedar-sided home offers the perfect blend of space, modern convenience, and stylish finishes. Situated on an established tree-lined street in a quiet neighborhood, this home is ideal for those who appreciate natural light, a great location, and a thoughtfully designed layout.
Step inside to a welcoming entryway with wide open stairs leading you to a stunning great room with floor-to-ceiling windows and a balcony that brings a piece of nature in. The high ceilings and bank of sliders flood the space with light and offer an impressive setting for everyday living or entertaining. Toward the rear of the home, you’ll find the heart of the house: a tastefully remodeled eat-in open concept kitchen (2024) featuring updated cabinetry, contemporary finishes, and a welcoming space for gathering.
All four large bedrooms are conveniently located opposite of living areas on the main level, offering comfort and flexibility for families or guests. The lower-level recreation/family room is designed and remodeled for family gatherings, game or movie nights or quiet evenings in front of the fireplace. This well-appointed recreation room is complete with projection TV, stone wood burning fireplace, and a newly remodeled second full bath—ideal for game days, large get-togethers or cozy nights.
Additional highlights include a bonus storage room, updated laundry roam with washer/dryer and direct access to an oversized 2.5-car garage. New barn doors on lower level allowing flex space, and much more. Don’t miss your chance to own this move-in ready home that combines character with modern upgrades in a highly desirable setting.
Contact an agent
Home facts
- Year built:1969
- Listing Id #:5143494
- Added:18 day(s) ago
- Updated:August 16, 2025 at 07:12 AM
Rooms and interior
- Bedrooms:4
- Total bathrooms:2
- Full bathrooms:2
- Living area:2,232 sq. ft.
Heating and cooling
- Cooling:Central Air
- Heating:Forced Air
Structure and exterior
- Roof:Asphalt
- Year built:1969
- Building area:2,232 sq. ft.
- Lot area:0.22 Acres
Utilities
- Water:Public
- Sewer:Public Sewer
Finances and disclosures
- Price:$252,000
- Price per sq. ft.:$112.9
- Tax amount:$3,621 (2024)
New listings near 823 Bennett Drive
- New
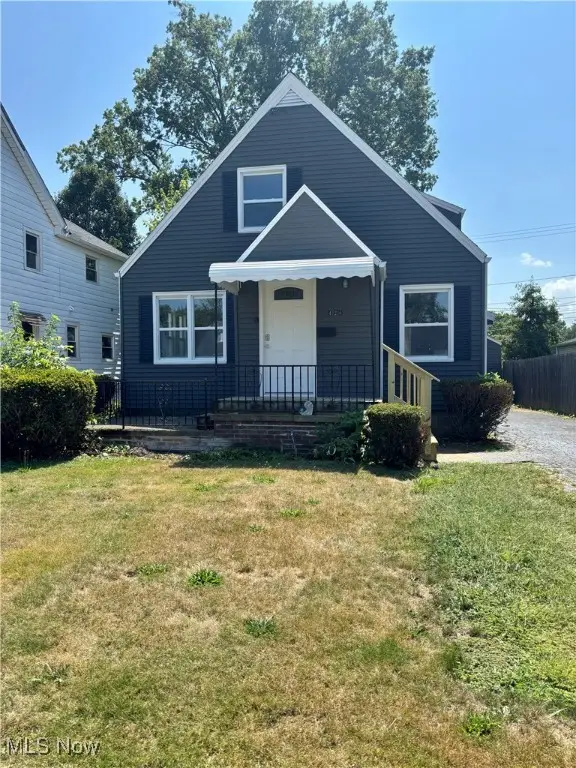 $169,900Active4 beds 3 baths1,137 sq. ft.
$169,900Active4 beds 3 baths1,137 sq. ft.426 11th Street, Elyria, OH 44035
MLS# 5148703Listed by: OHIO PROPERTY GROUP, LLC - New
 $269,900Active2 beds 3 baths1,568 sq. ft.
$269,900Active2 beds 3 baths1,568 sq. ft.121 Oakley Green Drive, Elyria, OH 44035
MLS# 5148762Listed by: NORTHERN OHIO REALTY - New
 $59,000Active3 beds 2 baths
$59,000Active3 beds 2 baths212 Gull Drive, Elyria, OH 44035
MLS# 5147974Listed by: KELLER WILLIAMS CHERVENIC RLTY - New
 $50,000Active4 beds 1 baths
$50,000Active4 beds 1 baths219 Oberlin Road, Elyria, OH 44035
MLS# 5147767Listed by: RUSSELL REAL ESTATE SERVICES - New
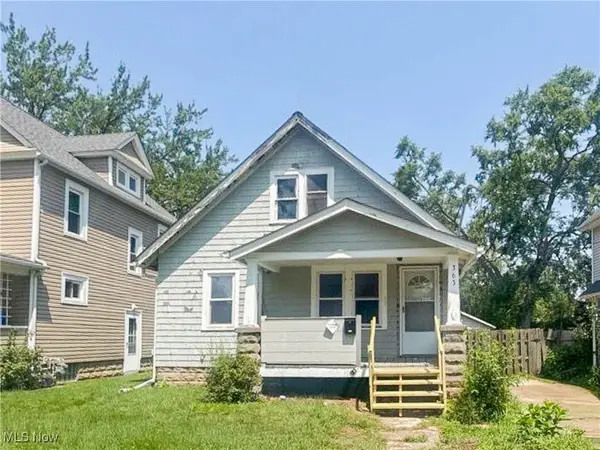 $85,000Active2 beds 1 baths
$85,000Active2 beds 1 baths363 High Street, Elyria, OH 44035
MLS# 5147726Listed by: AI BROKERS LLC - New
 $69,900Active3 beds 1 baths1,202 sq. ft.
$69,900Active3 beds 1 baths1,202 sq. ft.227 7th Street, Elyria, OH 44035
MLS# 5147402Listed by: RUSSELL REAL ESTATE SERVICES - Open Sat, 11am to 1pmNew
 $490,000Active4 beds 5 baths3,088 sq. ft.
$490,000Active4 beds 5 baths3,088 sq. ft.514 Washington Avenue, Elyria, OH 44035
MLS# 5147434Listed by: REDFIN REAL ESTATE CORPORATION - New
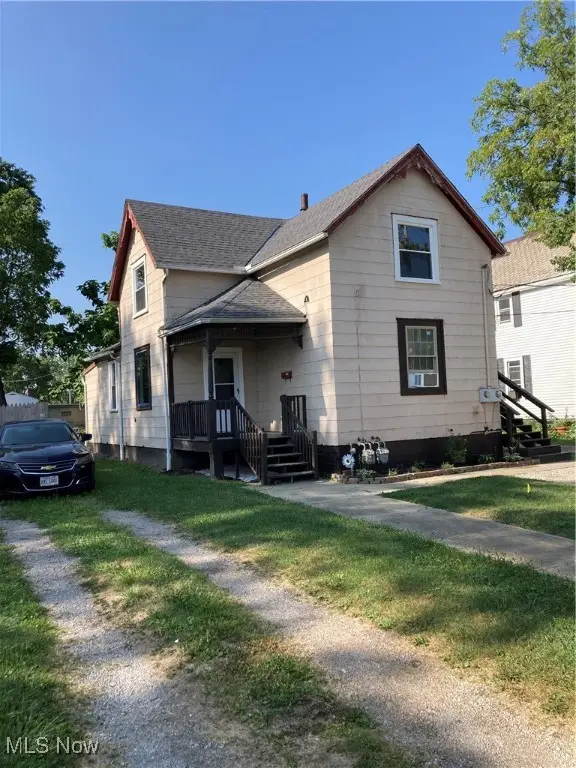 $129,900Active4 beds 2 baths1,632 sq. ft.
$129,900Active4 beds 2 baths1,632 sq. ft.312 16th Street, Lorain, OH 44035
MLS# 5147164Listed by: MARKET FIRST REAL ESTATE SERVICES - New
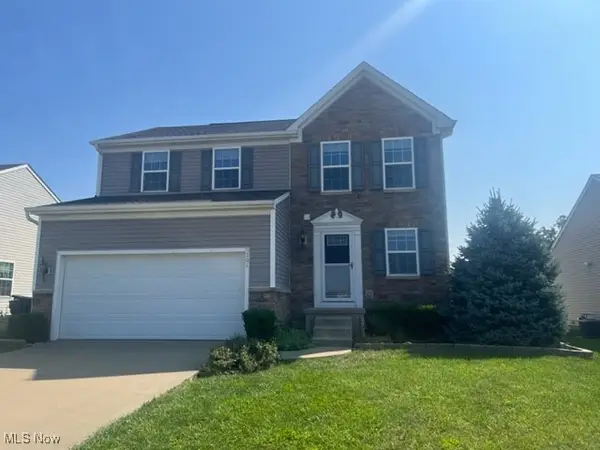 $279,900Active3 beds 3 baths1,720 sq. ft.
$279,900Active3 beds 3 baths1,720 sq. ft.201 Paradise Drive, Elyria, OH 44035
MLS# 5147342Listed by: KING REALTY - New
 $257,000Active3 beds 2 baths2,784 sq. ft.
$257,000Active3 beds 2 baths2,784 sq. ft.212 Georgia Avenue, Elyria, OH 44035
MLS# 5147026Listed by: EXP REALTY, LLC.

