2111 Aberdeen Drive, Euclid, OH 44143
Local realty services provided by:Better Homes and Gardens Real Estate Central
Listed by:john currid
Office:re/max traditions
MLS#:5168575
Source:OH_NORMLS
Price summary
- Price:$229,000
- Price per sq. ft.:$104.66
About this home
Searching for a Cleveland-area home with equity potential? This 4-bedroom, 2.5-bath Euclid property offers the perfect
mix of space, structure, and opportunity. Built to last with vinyl siding, brick exterior, vinyl windows, and an attached
two-car garage, this home delivers a solid foundation for anyone ready to add value through updates. Inside, you'll find generous room sizes, a finished basement for added living, office, or creative space, and a private fenced yard that provides outdoor flexibility. The layout lends itself to both modern redesigns and long-term rental potential. Ideal for DIY buyers looking to customize their own home or real estate investors seeking a flip or buy-and-hold rental, this property sits in a stable, high-demand corridor of Euclid. Comparable 4-bedroom homes have sold between $200K and $250K, highlighting strong appreciation potential.
Located minutes from I-90, I-271, and Route 2, this home provides quick access to downtown Cleveland, University
Circle, and Lake Erie. Enjoy nearby local favorites including The Standard, Charter House Grille, Beach Club Bistro,
Colony Coffee & Tea, and The Paragon Wine Bar. Convenient shopping at Meyers Shopping Plaza and Belle Oaks
Marketplace makes day-to-day living easy. Nearby major employers such as Lincoln Electric, Cleveland Clinic, University Hospitals, MetroHealth, Progressive, and Sherwin-Williams anchor Euclid's strong housing market, offering consistent demand for owner-occupants and investors alike. If you're searching for a Cleveland fixer-upper with long-term value and immediate upside, schedule your tour of 2111 Aberdeen Dr today.
Contact an agent
Home facts
- Year built:1968
- Listing ID #:5168575
- Added:1 day(s) ago
- Updated:November 01, 2025 at 02:09 PM
Rooms and interior
- Bedrooms:4
- Total bathrooms:3
- Full bathrooms:2
- Half bathrooms:1
- Living area:2,188 sq. ft.
Heating and cooling
- Cooling:Central Air
- Heating:Forced Air
Structure and exterior
- Roof:Asphalt, Fiberglass
- Year built:1968
- Building area:2,188 sq. ft.
- Lot area:0.16 Acres
Utilities
- Water:Public
- Sewer:Public Sewer
Finances and disclosures
- Price:$229,000
- Price per sq. ft.:$104.66
- Tax amount:$4,050 (2024)
New listings near 2111 Aberdeen Drive
- New
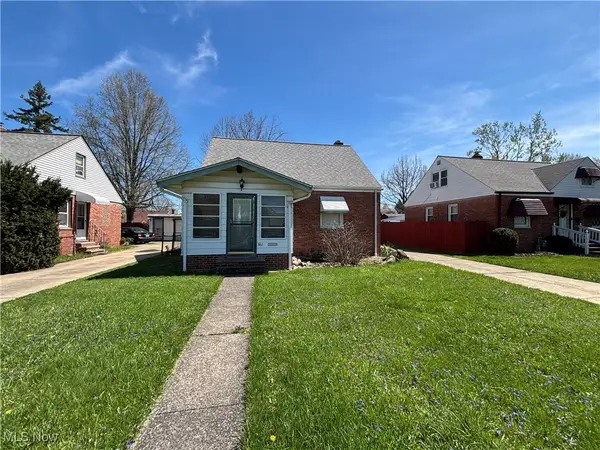 $149,900Active3 beds 1 baths1,014 sq. ft.
$149,900Active3 beds 1 baths1,014 sq. ft.861 E 256th Street, Euclid, OH 44132
MLS# 5143746Listed by: CENTURY 21 CAROLYN RILEY RL. EST. SRVCS, INC. - New
 $158,500Active3 beds 1 baths838 sq. ft.
$158,500Active3 beds 1 baths838 sq. ft.27101 Zeman Avenue, Euclid, OH 44132
MLS# 5168963Listed by: CHOSEN REAL ESTATE GROUP - New
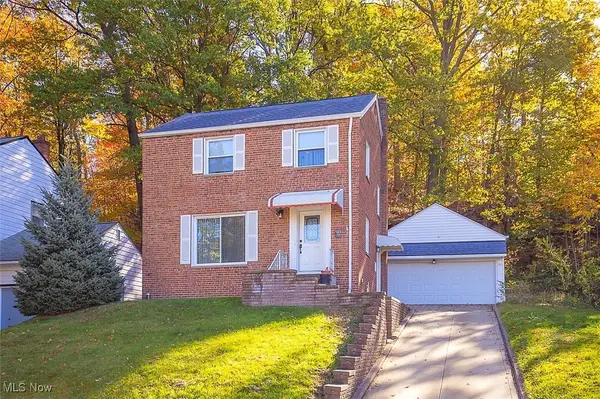 $225,000Active3 beds 3 baths1,500 sq. ft.
$225,000Active3 beds 3 baths1,500 sq. ft.24690 Hawthorne Drive, Euclid, OH 44117
MLS# 5167742Listed by: FAIRFELLOW REALTY LLC - New
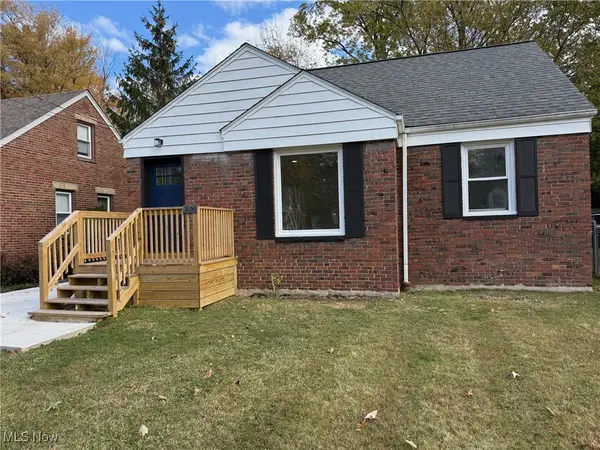 $199,900Active3 beds 2 baths2,018 sq. ft.
$199,900Active3 beds 2 baths2,018 sq. ft.325 E 257 Street, Euclid, OH 44132
MLS# 5168505Listed by: THE IDEA REALTY - New
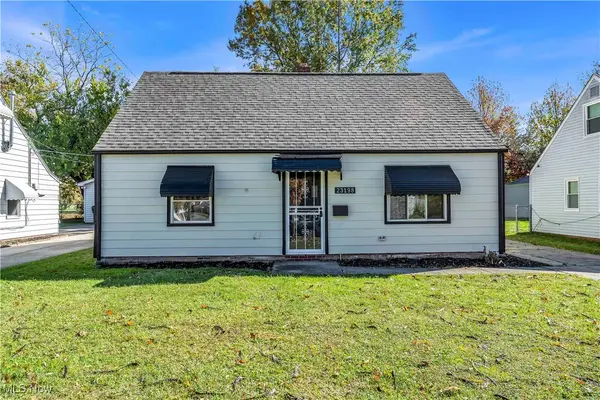 $164,900Active4 beds 2 baths1,220 sq. ft.
$164,900Active4 beds 2 baths1,220 sq. ft.23198 Gay Street, Euclid, OH 44123
MLS# 5168358Listed by: RE/MAX HAVEN REALTY 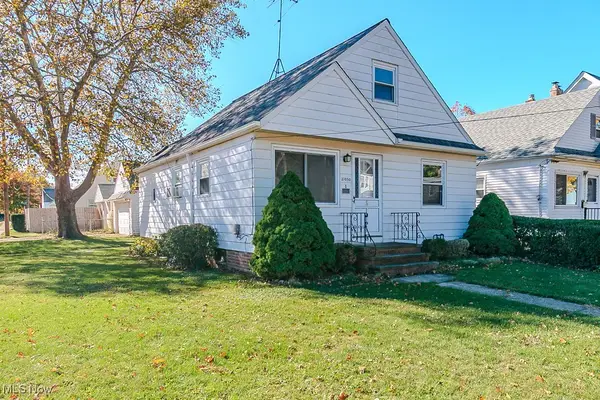 $70,000Pending3 beds 2 baths1,219 sq. ft.
$70,000Pending3 beds 2 baths1,219 sq. ft.21050 Fuller Avenue, Euclid, OH 44123
MLS# 5167020Listed by: KELLER WILLIAMS GREATER METROPOLITAN- Open Sun, 12 to 2pmNew
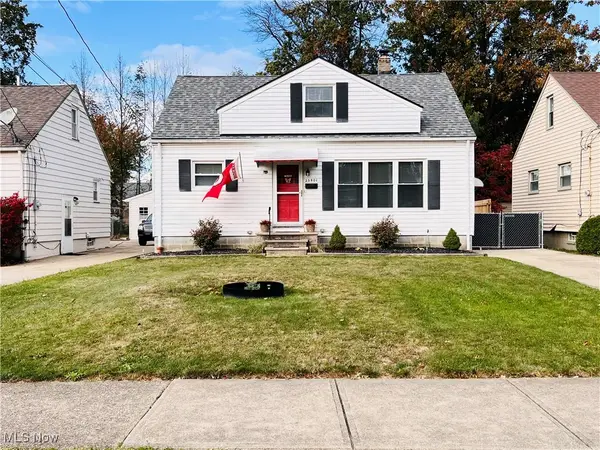 $199,999Active3 beds 1 baths1,920 sq. ft.
$199,999Active3 beds 1 baths1,920 sq. ft.25401 Farringdon Avenue, Euclid, OH 44132
MLS# 5168161Listed by: HOMESMART REAL ESTATE MOMENTUM LLC - New
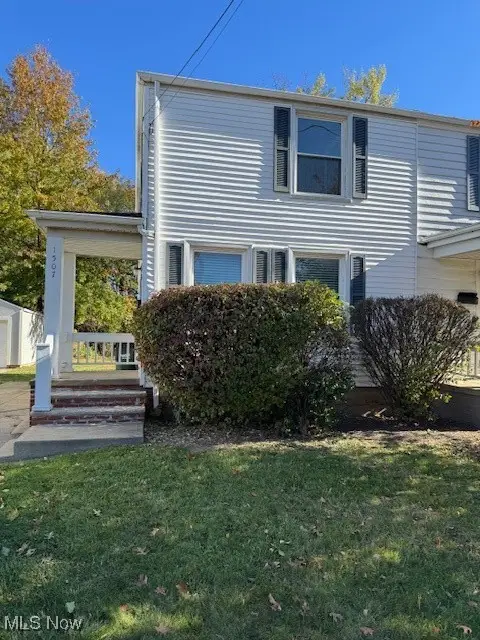 $69,900Active2 beds 1 baths
$69,900Active2 beds 1 baths1507 Babbitt Road, Euclid, OH 44132
MLS# 5168098Listed by: J. F. MORGAN & SONS, INC. - New
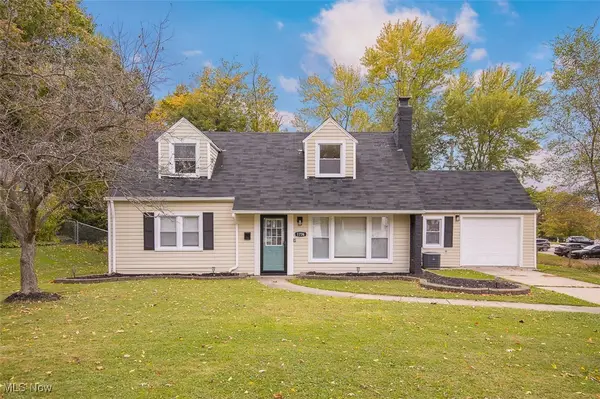 $209,900Active4 beds 2 baths1,485 sq. ft.
$209,900Active4 beds 2 baths1,485 sq. ft.1774 E 236 Street, Euclid, OH 44117
MLS# 5159478Listed by: KELLER WILLIAMS LIVING
