308 Katey Rose Lane, Euclid, OH 44143
Local realty services provided by:Better Homes and Gardens Real Estate Central
Listed by:asa a cox
Office:century 21 asa cox homes
MLS#:5149583
Source:OH_NORMLS
Price summary
- Price:$144,900
- Price per sq. ft.:$73.78
About this home
Spacious & Bright Highland Park End Unit Condo - Must See!
Welcome to this beautifully maintained end unit in the desirable Highland Park community! From the moment you step inside the inviting two-story foyer, you'll appreciate the abundance of natural light and the versatile, open floor plan.
The expansive living and dining area features vaulted ceilings, a skylight, and a sliding door that opens to a private patio perfect for relaxing or entertaining with serene views of the lush, tree-lined green space.
The kitchen offers plenty of cabinet space, a charming garden window, and a cozy eat-in area ideal for your morning coffee or casual meals. All appliances stay for your convenience.
Also on the main floor is a spacious room that can easily serve as a home office, den, or workout space, along with a full bath and a laundry room complete with cabinets, shelving, and a utility sink, washer & dryer included.
Upstairs, you'll find two generously sized bedrooms, both with large walk-in closets. The front bedroom includes a bonus room with skylight perfect for a small office, sitting area, or playroom. A full bath with ample under-sink storage and a linen closet completes the second level.
Additional highlights:
Ceiling fans in all bedrooms and the kitchen
Excellent storage throughout, including under-stair space
Attached 2-car garage
Guest parking conveniently located
Low maintenance fees
Located on quiet, private Katey Rose Lane, near the Euclid/Richmond Heights border and adjacent to the scenic Euclid Creek Reservation. You're just minutes from shopping, dining, medical facilities, schools, public transportation, and freeway access.
Don't miss the chance to make this spacious, move-in ready condo your new home!
Contact an agent
Home facts
- Year built:1985
- Listing ID #:5149583
- Added:20 day(s) ago
- Updated:September 09, 2025 at 01:05 PM
Rooms and interior
- Bedrooms:2
- Total bathrooms:2
- Full bathrooms:2
- Living area:1,964 sq. ft.
Heating and cooling
- Cooling:Central Air
- Heating:Forced Air
Structure and exterior
- Roof:Asphalt
- Year built:1985
- Building area:1,964 sq. ft.
- Lot area:3.04 Acres
Utilities
- Water:Public
- Sewer:Public Sewer
Finances and disclosures
- Price:$144,900
- Price per sq. ft.:$73.78
- Tax amount:$2,546 (2024)
New listings near 308 Katey Rose Lane
- New
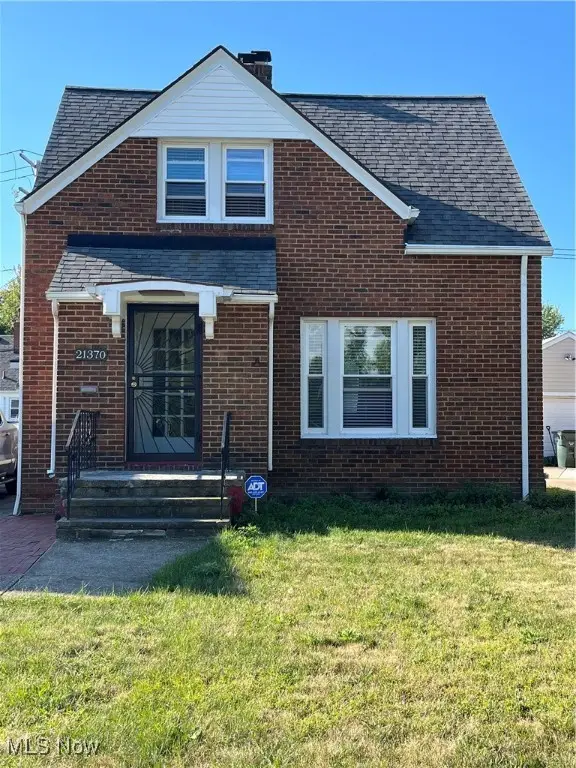 $109,000Active2 beds 1 baths1,725 sq. ft.
$109,000Active2 beds 1 baths1,725 sq. ft.21370 S Lake Shore Boulevard, Euclid, OH 44123
MLS# 5154140Listed by: COLDWELL BANKER SCHMIDT REALTY - New
 $450,000Active3 beds 3 baths2,675 sq. ft.
$450,000Active3 beds 3 baths2,675 sq. ft.71 Luikart Dr, Euclid, OH 44123
MLS# 5152222Listed by: BERKSHIRE HATHAWAY HOMESERVICES STOUFFER REALTY - New
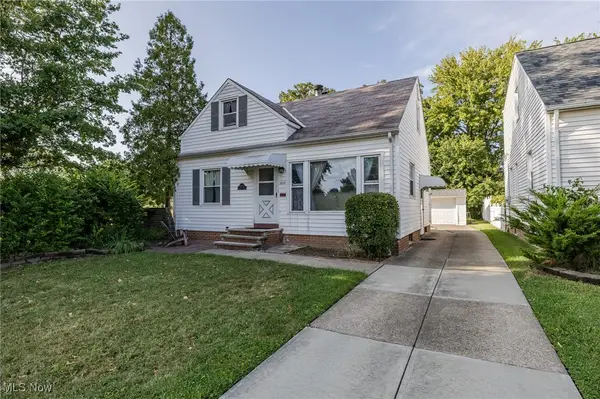 $125,000Active3 beds 2 baths1,218 sq. ft.
$125,000Active3 beds 2 baths1,218 sq. ft.24731 Farringdon Avenue, Euclid, OH 44123
MLS# 5154536Listed by: BERKSHIRE HATHAWAY HOMESERVICES PROFESSIONAL REALTY - New
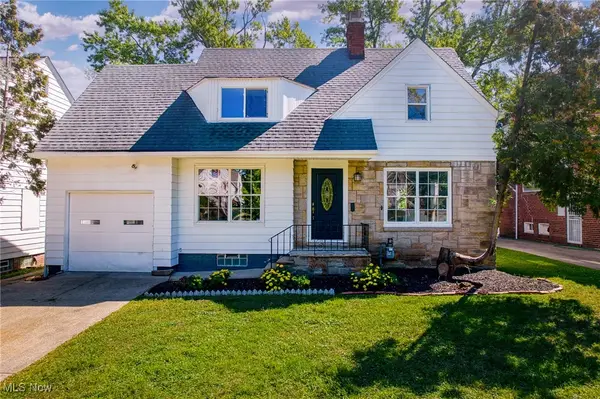 $199,000Active3 beds 3 baths1,660 sq. ft.
$199,000Active3 beds 3 baths1,660 sq. ft.1997 E 226th Street, Euclid, OH 44117
MLS# 5154558Listed by: MCDOWELL HOMES REAL ESTATE SERVICES - New
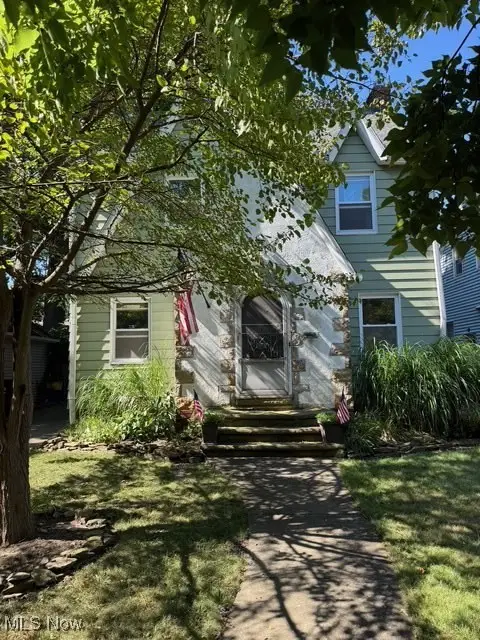 $145,000Active4 beds 2 baths
$145,000Active4 beds 2 baths174 E 208th Street, Euclid, OH 44123
MLS# 5154511Listed by: RE/MAX REAL ESTATE GROUP - New
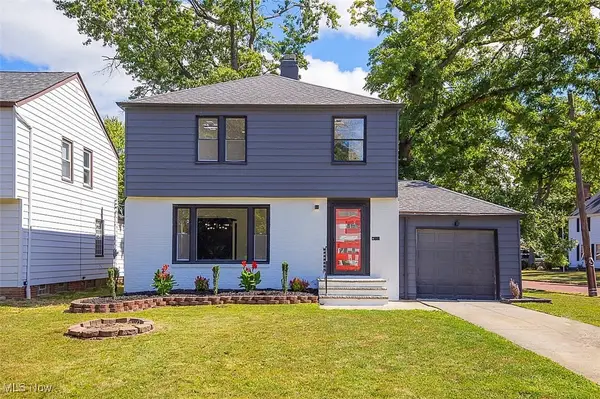 $249,900Active3 beds 2 baths1,548 sq. ft.
$249,900Active3 beds 2 baths1,548 sq. ft.369 E 270th Street, Euclid, OH 44132
MLS# 5151947Listed by: FAIRFELLOW REALTY LLC - New
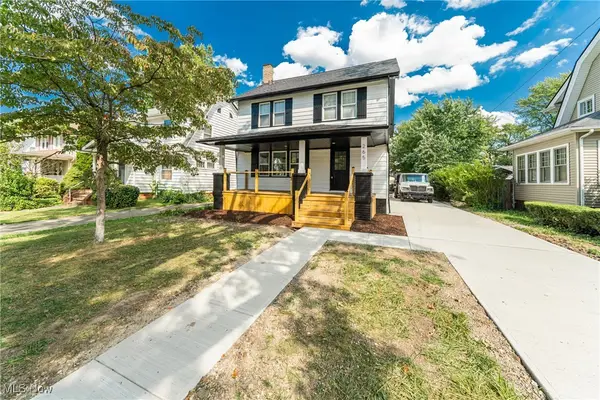 $280,000Active7 beds 3 baths2,728 sq. ft.
$280,000Active7 beds 3 baths2,728 sq. ft.265 E 218th Street, Euclid, OH 44123
MLS# 5153084Listed by: KELLER WILLIAMS GREATER METROPOLITAN - New
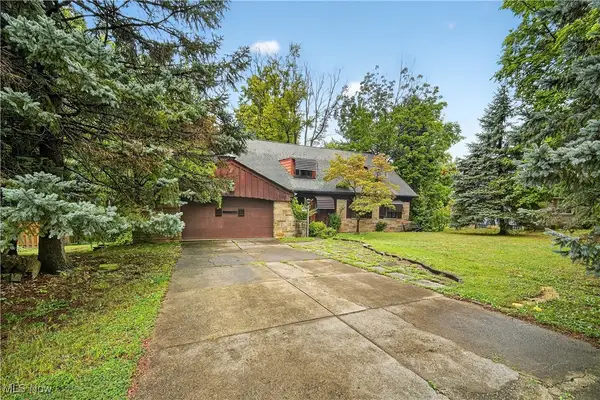 $199,900Active3 beds 2 baths2,244 sq. ft.
$199,900Active3 beds 2 baths2,244 sq. ft.25321 Chatworth Drive, Euclid, OH 44117
MLS# 5154240Listed by: EXP REALTY, LLC. - New
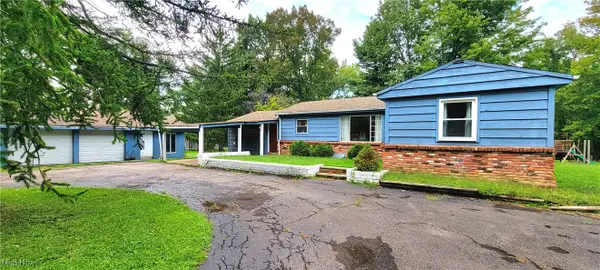 $319,900Active3 beds 3 baths1,842 sq. ft.
$319,900Active3 beds 3 baths1,842 sq. ft.22601 Harms Road, Cleveland, OH 44143
MLS# 5154295Listed by: COLDWELL BANKER SCHMIDT REALTY - New
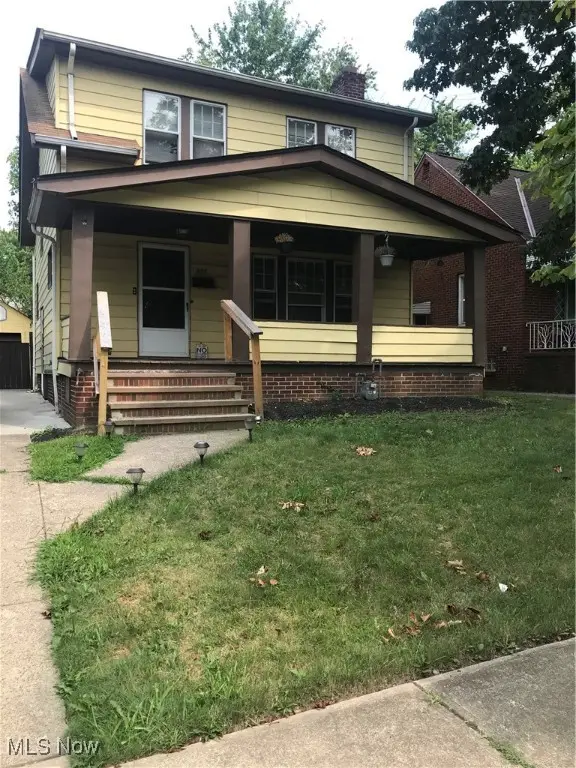 $112,900Active3 beds 1 baths1,872 sq. ft.
$112,900Active3 beds 1 baths1,872 sq. ft.925 E 224th Street, Euclid, OH 44123
MLS# 5153949Listed by: PRETTYMAN & ASSOCIATES
