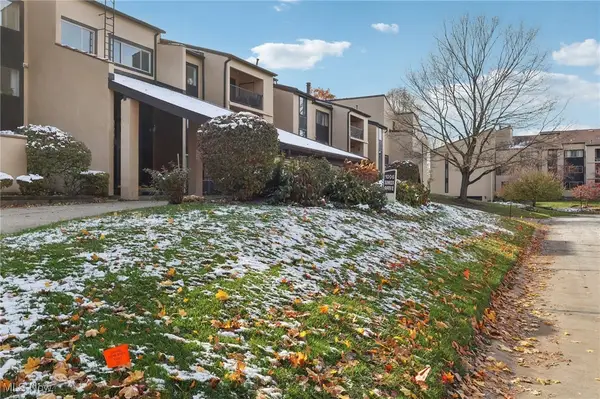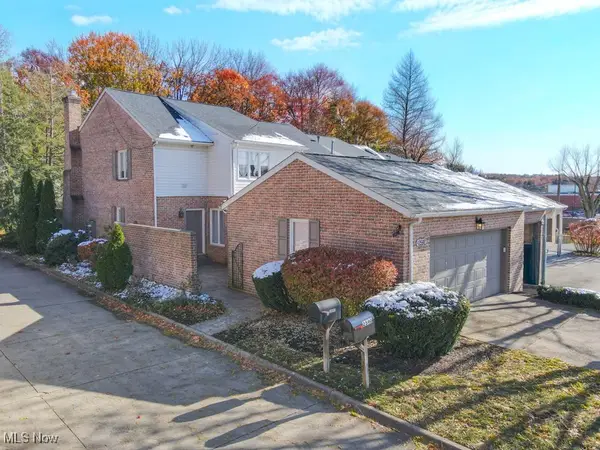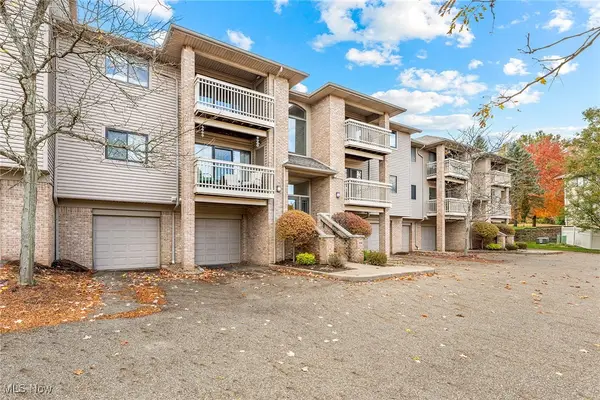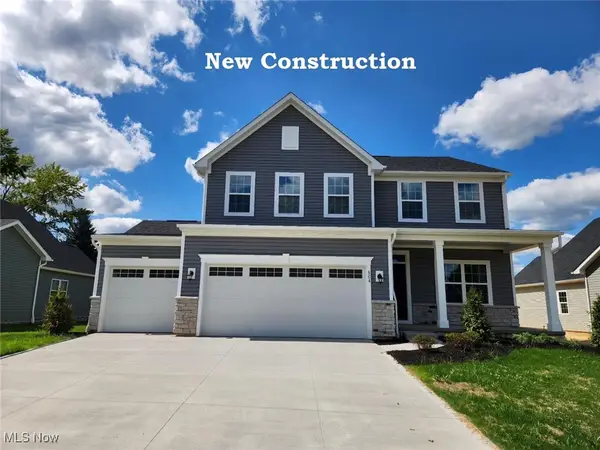2755 Erie Drive, Fairlawn, OH 44333
Local realty services provided by:Better Homes and Gardens Real Estate Central
Upcoming open houses
- Sat, Nov 1512:00 pm - 01:30 pm
Listed by: kelsey m wozniak, andy wozniak
Office: exp realty, llc.
MLS#:5169846
Source:OH_NORMLS
Price summary
- Price:$275,000
- Price per sq. ft.:$169.86
About this home
Welcome to this charming 3-bedroom, 2-bath ranch nestled on a serene, tree-lined dead-end street in the heart of Fairlawn! This home sits on a spacious 0.66-acre lot that feels private yet perfectly located near Fort Island Park’s walking paths and just minutes from shopping, dining, and highway access.
The home is 1219 above grade and 400 additional square feet below grade in the walkout basement. Step inside to find an inviting main level filled with natural light, large windows, and beautiful wood floors. The living room features a cozy fireplace that opens into a bright dining area and updated kitchen. Recent updates enhance every corner — all new light fixtures on the first floor, new ceiling fans in each bedroom, fresh paint throughout the walls, ceilings, and trim, and new window treatments in every room except the kitchen. The main-level bath has been refreshed with a new vanity, updated plumbing, and shelving for added convenience.
Downstairs, the finished walkout basement offers incredible versatility — perfect for a family room, office, gym, or play space — and includes a second fireplace, laundry area, and full bath. Outside, enjoy a large, fully fenced backyard with a deck and pergola, patio, and fire pit area surrounded by mature trees and colorful perennials. An electric outlet on the deck makes it ideal for gatherings or twinkle-light evenings.
One of the best features about this home is a fully enclosed garden that’s perfect for quiet mornings, growing your favorite plants, or creating a peaceful retreat right at home. The expansive fenced-in backyard offers plenty of space for pets, play, and outdoor living, giving you room to truly spread out and enjoy. Additional updates include a new sump pump, new water heater, new garage door motor, freshly painted exterior concrete, and a brand-new mailbox.
Move-in ready, beautifully maintained, and full of character, this Fairlawn gem is ready to welcome you home!
Contact an agent
Home facts
- Year built:1953
- Listing ID #:5169846
- Added:1 day(s) ago
- Updated:November 15, 2025 at 08:40 PM
Rooms and interior
- Bedrooms:3
- Total bathrooms:2
- Full bathrooms:2
- Living area:1,619 sq. ft.
Heating and cooling
- Cooling:Central Air
- Heating:Fireplaces, Forced Air, Gas
Structure and exterior
- Roof:Asphalt, Fiberglass
- Year built:1953
- Building area:1,619 sq. ft.
- Lot area:0.66 Acres
Utilities
- Water:Public
- Sewer:Public Sewer
Finances and disclosures
- Price:$275,000
- Price per sq. ft.:$169.86
- Tax amount:$3,840 (2024)
New listings near 2755 Erie Drive
- New
 $214,900Active2 beds 2 baths1,828 sq. ft.
$214,900Active2 beds 2 baths1,828 sq. ft.1006 Bunker Drive #204, Fairlawn, OH 44333
MLS# 5171590Listed by: REAL OF OHIO - New
 $345,000Active3 beds 3 baths2,404 sq. ft.
$345,000Active3 beds 3 baths2,404 sq. ft.229 Shiawassee Avenue, Fairlawn, OH 44333
MLS# 5170939Listed by: RE/MAX ABOVE & BEYOND - Open Sun, 12 to 1:30pmNew
 $325,000Active2 beds 3 baths1,964 sq. ft.
$325,000Active2 beds 3 baths1,964 sq. ft.2592 Falmouth Road, Fairlawn, OH 44333
MLS# 5171174Listed by: BERKSHIRE HATHAWAY HOMESERVICES STOUFFER REALTY  $220,000Pending3 beds 2 baths1,338 sq. ft.
$220,000Pending3 beds 2 baths1,338 sq. ft.3081 Bancroft Road, Fairlawn, OH 44333
MLS# 5170180Listed by: INNOVATE REAL ESTATE $205,000Active2 beds 2 baths1,230 sq. ft.
$205,000Active2 beds 2 baths1,230 sq. ft.3800 Rosemont Boulevard #113D, Akron, OH 44333
MLS# 5169237Listed by: KELLER WILLIAMS CHERVENIC RLTY $299,000Active6 Acres
$299,000Active6 AcresV/L - 6 Acres Ridgewood Road, Fairlawn, OH 44333
MLS# 5169061Listed by: BERKSHIRE HATHAWAY HOMESERVICES STOUFFER REALTY $210,000Pending2 beds 2 baths1,350 sq. ft.
$210,000Pending2 beds 2 baths1,350 sq. ft.3406 Lenox Village Drive #244, Fairlawn, OH 44333
MLS# 5169065Listed by: BERKSHIRE HATHAWAY HOMESERVICES STOUFFER REALTY $210,000Pending2 beds 2 baths1,350 sq. ft.
$210,000Pending2 beds 2 baths1,350 sq. ft.3398 Lenox Village Drive #236, Fairlawn, OH 44333
MLS# 5167720Listed by: ENGEL & VLKERS DISTINCT $499,990Active3 beds 4 baths3,219 sq. ft.
$499,990Active3 beds 4 baths3,219 sq. ft.804 Miramar Lane, Fairlawn, OH 44333
MLS# 5167885Listed by: KELLER WILLIAMS CITYWIDE
