11801 Tonsing Drive, Garfield Heights, OH 44125
Local realty services provided by:Better Homes and Gardens Real Estate Central

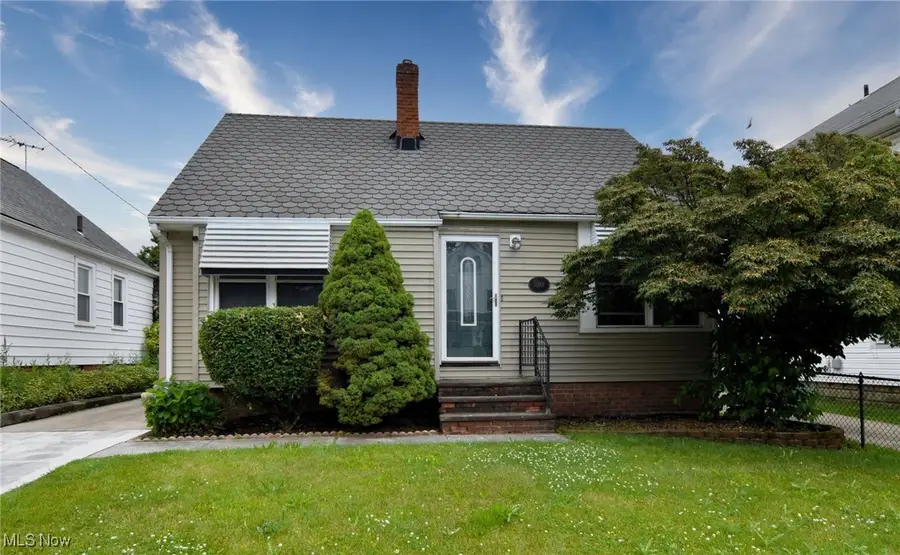
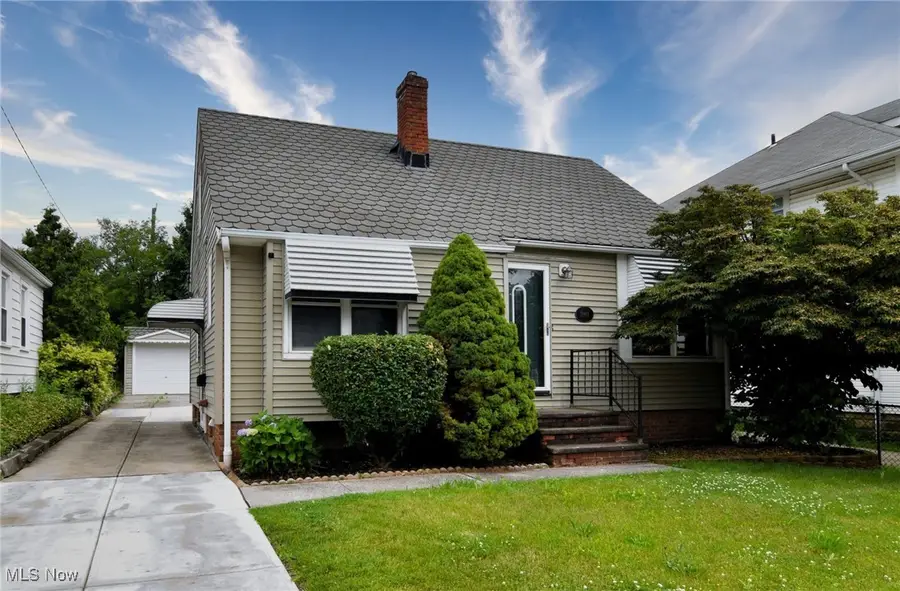
Listed by:samantha j beck
Office:exp realty, llc.
MLS#:5132340
Source:OH_NORMLS
Price summary
- Price:$135,000
- Price per sq. ft.:$129.31
About this home
Welcome home to this inviting 3-bedroom, 2-bath home in Garfield Heights that blends comfort and convenience. Step into a generously sized living room perfect for relaxing or entertaining. The eat-in kitchen features stainless steel appliances that stay with the home, offering a practical space for daily living. Two ample sized bedrooms and a full bath with shower/tub combo finish out the main level. Upstairs find a large, carpeted bedroom and storage areas. The finished basement includes a large recreation room, a second full bath with shower, washer and dryer, dehumidifier, and glass block windows for added light and privacy. Throughout the home, you’ll notice thoughtful updates and meticulous maintenance that reflect true pride of ownership. Outside, enjoy an ample yard with space for gardening, play, or outdoor gatherings. A 1-car garage adds to the convenience. Located near recreational facilities, shopping centers, and major freeways, this home offers easy access to everything you need. Also included is a one year home warranty for your peace of mind.
Contact an agent
Home facts
- Year built:1947
- Listing Id #:5132340
- Added:56 day(s) ago
- Updated:August 16, 2025 at 07:12 AM
Rooms and interior
- Bedrooms:3
- Total bathrooms:2
- Full bathrooms:2
- Living area:1,044 sq. ft.
Heating and cooling
- Cooling:Central Air
- Heating:Forced Air, Gas
Structure and exterior
- Roof:Asphalt, Fiberglass
- Year built:1947
- Building area:1,044 sq. ft.
- Lot area:0.11 Acres
Utilities
- Water:Public
- Sewer:Public Sewer
Finances and disclosures
- Price:$135,000
- Price per sq. ft.:$129.31
- Tax amount:$3,746 (2024)
New listings near 11801 Tonsing Drive
- New
 $169,900Active3 beds 2 baths1,189 sq. ft.
$169,900Active3 beds 2 baths1,189 sq. ft.12313 Eastwood Boulevard, Garfield Heights, OH 44125
MLS# 5148599Listed by: CENTURY 21 CAROLYN RILEY RL. EST. SRVCS, INC. - New
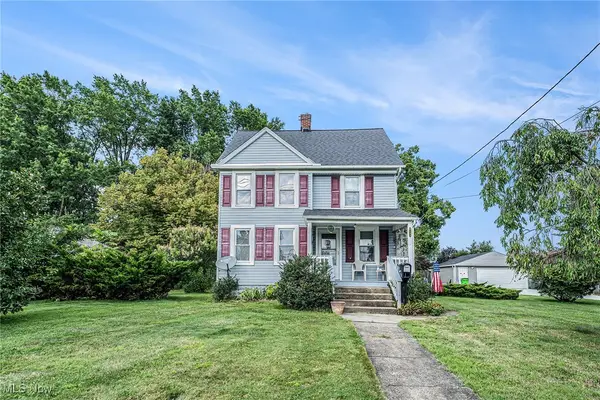 $145,000Active3 beds 1 baths2,088 sq. ft.
$145,000Active3 beds 1 baths2,088 sq. ft.6123 Turney Road, Garfield Heights, OH 44125
MLS# 5148898Listed by: RE/MAX HAVEN REALTY - New
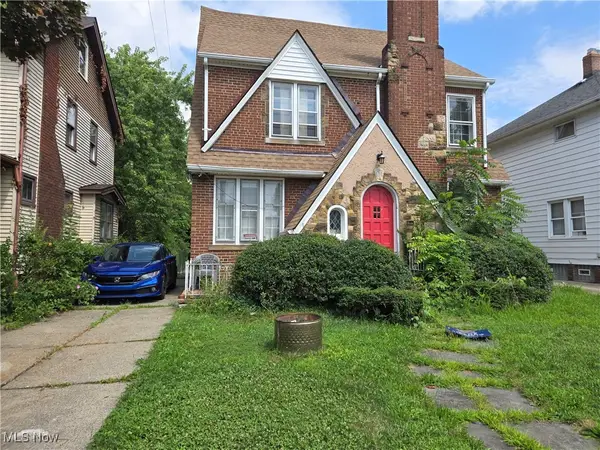 $130,000Active4 beds 2 baths
$130,000Active4 beds 2 baths11209 Langton Avenue, Garfield Heights, OH 44125
MLS# 5148663Listed by: LAND & SHELTER REALTY - New
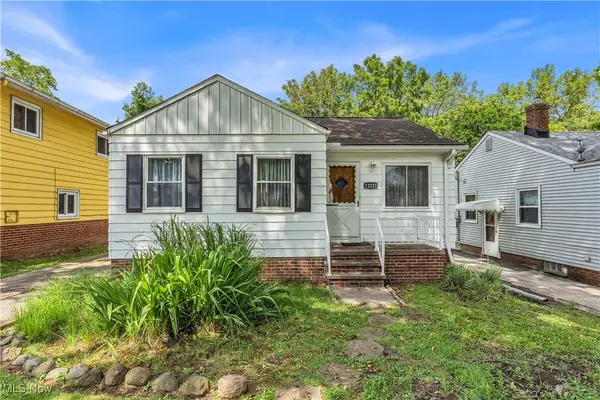 $105,000Active2 beds 1 baths736 sq. ft.
$105,000Active2 beds 1 baths736 sq. ft.12521 Park Knoll Drive, Garfield Heights, OH 44125
MLS# 5148527Listed by: RE/MAX HAVEN REALTY - New
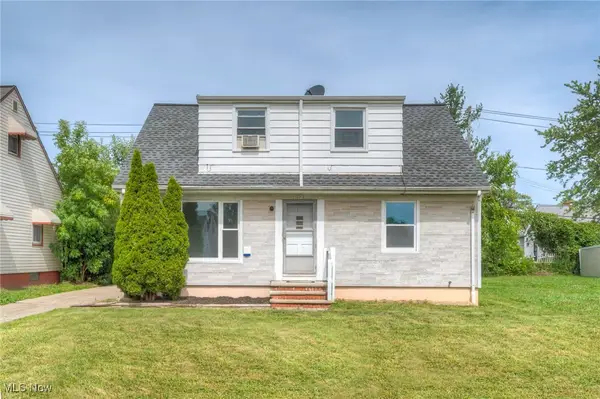 $149,900Active3 beds 1 baths1,344 sq. ft.
$149,900Active3 beds 1 baths1,344 sq. ft.12911 Shady Oak Boulevard, Garfield Heights, OH 44125
MLS# 5147514Listed by: RUSSELL REAL ESTATE SERVICES - New
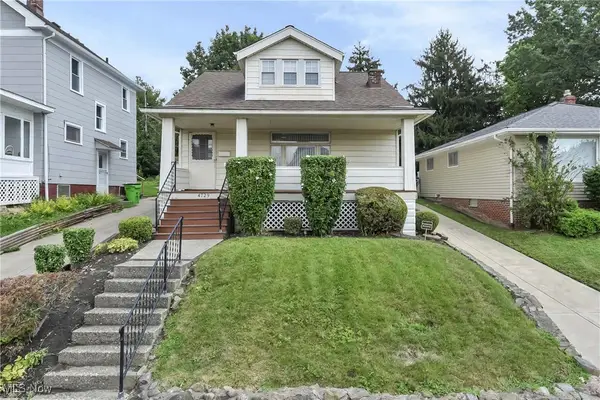 $159,900Active4 beds 3 baths1,387 sq. ft.
$159,900Active4 beds 3 baths1,387 sq. ft.4729 E 90th Street, Garfield Heights, OH 44125
MLS# 5148523Listed by: RE/MAX ABOVE & BEYOND - New
 $249,900Active6 beds 2 baths2,680 sq. ft.
$249,900Active6 beds 2 baths2,680 sq. ft.4942 Edgepark Drive, Garfield Heights, OH 44125
MLS# 5148478Listed by: SIGNATURE RESOURCE GROUP, LLC. - New
 $119,900Active3 beds 1 baths990 sq. ft.
$119,900Active3 beds 1 baths990 sq. ft.4649 Burleigh Road, Garfield Heights, OH 44125
MLS# 5148258Listed by: THE AGENCY CLEVELAND NORTHCOAST 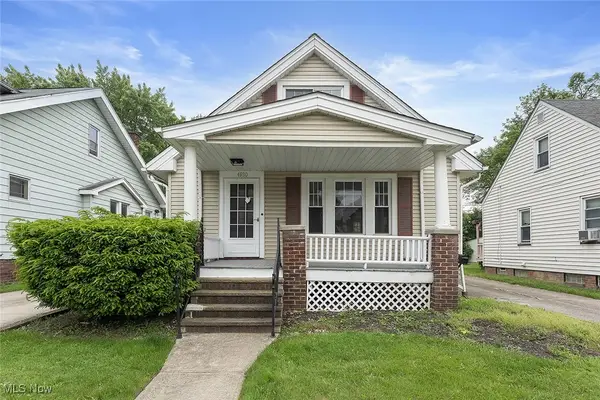 $140,000Pending3 beds 1 baths912 sq. ft.
$140,000Pending3 beds 1 baths912 sq. ft.4930 E 109th Street, Garfield Heights, OH 44125
MLS# 5147960Listed by: RE/MAX HAVEN REALTY- New
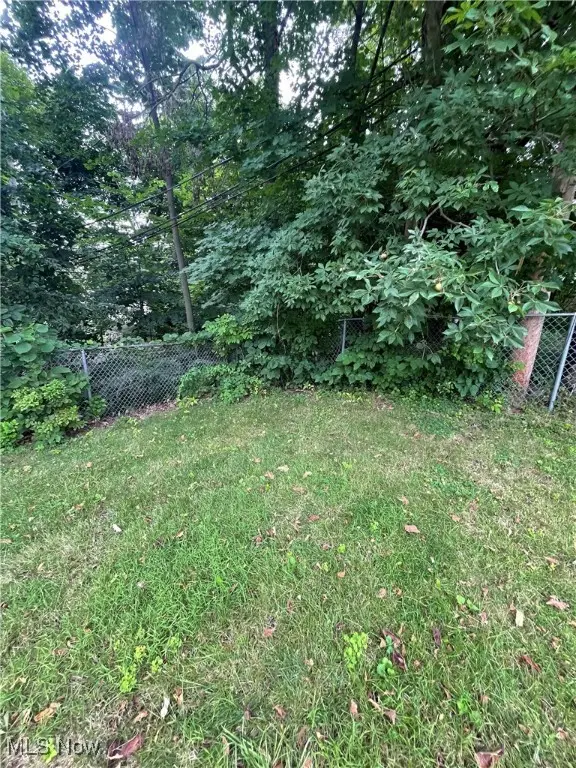 $12,900Active0.16 Acres
$12,900Active0.16 Acres13713 North Drive, Garfield Heights, OH 44105
MLS# 5147779Listed by: JOSEPH WALTER REALTY, LLC.
