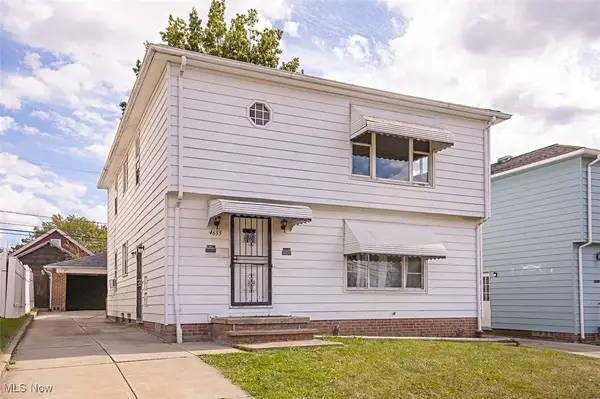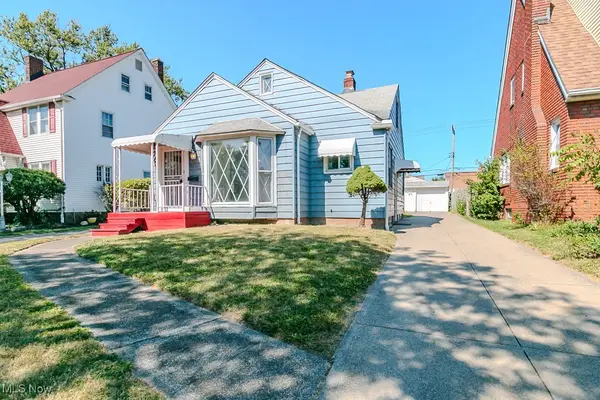4903 E 94th Street, Garfield Heights, OH 44125
Local realty services provided by:Better Homes and Gardens Real Estate Central
Listed by:jamie l iannetta
Office:keller williams greater metropolitan
MLS#:5162203
Source:OH_NORMLS
Price summary
- Price:$139,900
- Price per sq. ft.:$48.17
About this home
Welcome Home to comfort, character and tons of space in the heart of Garfield Heights! This beautifully maintained 3 bedroom, 1.5 bath colonial offers nearly 1,940 sq. ft. of living space, one of the largest homes in the neighborhood, plus a partially finished walkout basement and a huge fenced backyard that backs up to city owned property (more grass and trees)! Step inside from the charming covered front porch and be greeted by a warm and inviting living room with wood-beamed ceilings. Just off the living room, you’ll find a convenient half bath and a spacious pantry. Entertaining is effortless in the large family room, complete with a projector and screen that stay with the home, perfect for movie nights and game days. The eat-in kitchen is bright and functional, with all appliances included. Upstairs, you’ll find three generous bedrooms filled with natural light and ample closet space. The updated full bath features a soaking tub and tile-surround shower. The primary bedroom boasts a private walkout balcony with newer railings, ideal for morning coffee or unwinding after a long day. Built-in hallway cabinets add extra storage and classic charm. The partially finished basement provides even more living space with a rec room (pool table stays), multiple storage areas, and a utility room with washer and dryer included, glass block windows, and a double utility sink. A walkout leads to the patio and sprawling fenced-in backyard, where you’ll enjoy evenings around the fire pit or just relaxing with the beautiful nature surroundings.
Additional highlights include point-of-sale compliance, a home warranty for peace of mind, and a home that’s been thoughtfully cared for throughout. Don’t miss this rare opportunity to own a spacious, move-in ready colonial with character, updates, and an unbeatable setting - close to parks, schools, shopping, and easy highway access. Schedule your showing today and make this Garfield Heights gem yours!
Contact an agent
Home facts
- Year built:1922
- Listing ID #:5162203
- Added:1 day(s) ago
- Updated:October 10, 2025 at 07:45 PM
Rooms and interior
- Bedrooms:3
- Total bathrooms:2
- Full bathrooms:1
- Half bathrooms:1
- Living area:2,904 sq. ft.
Heating and cooling
- Cooling:Central Air
- Heating:Forced Air, Gas
Structure and exterior
- Roof:Asphalt, Fiberglass
- Year built:1922
- Building area:2,904 sq. ft.
- Lot area:0.15 Acres
Utilities
- Water:Public
- Sewer:Public Sewer
Finances and disclosures
- Price:$139,900
- Price per sq. ft.:$48.17
- Tax amount:$4,074 (2024)
New listings near 4903 E 94th Street
- New
 $141,900Active3 beds 1 baths1,950 sq. ft.
$141,900Active3 beds 1 baths1,950 sq. ft.13709 Oak Park Boulevard, Garfield Heights, OH 44125
MLS# 5163647Listed by: BERKSHIRE HATHAWAY HOMESERVICES STOUFFER REALTY - New
 $177,500Active3 beds 2 baths1,170 sq. ft.
$177,500Active3 beds 2 baths1,170 sq. ft.13405 York Boulevard, Garfield Heights, OH 44125
MLS# 5163680Listed by: CENTURY 21 HOMESTAR - New
 $75,000Active3 beds 1 baths1,472 sq. ft.
$75,000Active3 beds 1 baths1,472 sq. ft.13625 Cranwood Drive, Garfield Heights, OH 44105
MLS# 5160777Listed by: SILVERMETZ REAL ESTATE CORP. - New
 $154,900Active3 beds 2 baths1,550 sq. ft.
$154,900Active3 beds 2 baths1,550 sq. ft.13704 Woodward Boulevard, Garfield Heights, OH 44125
MLS# 5162348Listed by: RE/MAX ABOVE & BEYOND - New
 $130,000Active3 beds 1 baths1,056 sq. ft.
$130,000Active3 beds 1 baths1,056 sq. ft.12912 Thraves Road, Garfield Heights, OH 44125
MLS# 5161962Listed by: LOFASO REAL ESTATE SERVICES - New
 $199,000Active4 beds 2 baths
$199,000Active4 beds 2 baths4953 E 106th Street, Garfield Heights, OH 44125
MLS# 5163075Listed by: CENTURY 21 PREMIERE PROPERTIES, INC. - New
 $155,000Active2 beds 2 baths1,056 sq. ft.
$155,000Active2 beds 2 baths1,056 sq. ft.9302 Park Heights Avenue, Garfield Heights, OH 44125
MLS# 5162952Listed by: CENTURY 21 DEANNA REALTY - New
 $185,000Active6 beds 2 baths2,268 sq. ft.
$185,000Active6 beds 2 baths2,268 sq. ft.4633 Warner Road, Garfield Heights, OH 44125
MLS# 5161967Listed by: FAIRFELLOW REALTY LLC - Open Sun, 2 to 4pmNew
 $145,000Active2 beds 2 baths1,540 sq. ft.
$145,000Active2 beds 2 baths1,540 sq. ft.9819 S Highland Avenue, Garfield Heights, OH 44125
MLS# 5162526Listed by: KELLER WILLIAMS GREATER METROPOLITAN
