4935 E 109th Street, Garfield Heights, OH 44125
Local realty services provided by:Better Homes and Gardens Real Estate Central
Listed by: cassandra karkan
Office: berkshire hathaway homeservices stouffer realty
MLS#:5157378
Source:OH_NORMLS
Price summary
- Price:$190,000
- Price per sq. ft.:$114.46
About this home
A true "top to tail" renovation! Welcome to 4935 E 109th St. Walking distance to Garfield Park, Daves Market, Garfield Heights High School, the Library, and so much more. This re-imagined home offers so much. Walk up to the front door where you'll see the covered front porch was completely redone. Enter to see an open living room complete with picture windows and fire place. The dining room has original, built-in cabinets. There are 2 bedrooms separated by a completely new, full bathroom with tile shower surround. The open kitchen is complete with appliances, granite counter tops, and access to the back yard and garage as well. Head upstairs where the 2nd floor has been totally reworked to include 2 more full baths and bedrooms. As you're walking through, take note that all the windows are new, giving added efficiency for heating and cooling. The furnace, AC, and hot water tank are all brand new as well. Finally, this home will be delivered Point of Sale violation-free. It is truly ready for its next owner to move in and start enjoying. Schedule today!
Contact an agent
Home facts
- Year built:1928
- Listing ID #:5157378
- Added:57 day(s) ago
- Updated:November 15, 2025 at 08:44 AM
Rooms and interior
- Bedrooms:4
- Total bathrooms:3
- Full bathrooms:3
- Living area:1,660 sq. ft.
Heating and cooling
- Cooling:Central Air
- Heating:Forced Air, Gas, Gravity
Structure and exterior
- Roof:Asphalt, Fiberglass
- Year built:1928
- Building area:1,660 sq. ft.
- Lot area:0.09 Acres
Utilities
- Water:Public
- Sewer:Public Sewer
Finances and disclosures
- Price:$190,000
- Price per sq. ft.:$114.46
- Tax amount:$2,684 (2024)
New listings near 4935 E 109th Street
- New
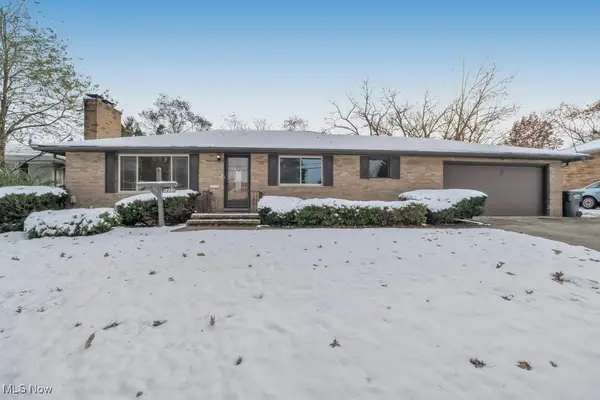 $229,999Active3 beds 2 baths
$229,999Active3 beds 2 baths5850 Andover Boulevard, Garfield Heights, OH 44125
MLS# 5170828Listed by: MCCRAE & CO. REAL ESTATE, LLC - New
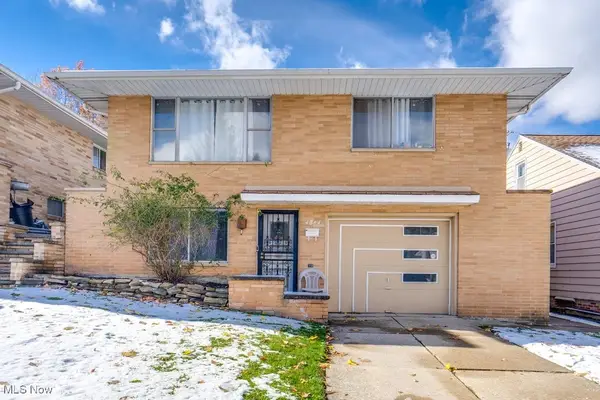 $160,000Active3 beds 2 baths1,218 sq. ft.
$160,000Active3 beds 2 baths1,218 sq. ft.4864 E 94th Street, Garfield Heights, OH 44125
MLS# 5171509Listed by: KELLER WILLIAMS CHERVENIC RLTY - New
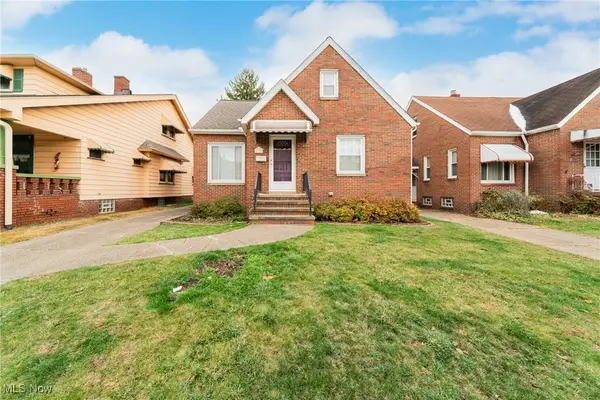 $149,900Active2 beds 2 baths1,142 sq. ft.
$149,900Active2 beds 2 baths1,142 sq. ft.4909 E 110th Street, Garfield Heights, OH 44125
MLS# 5171495Listed by: FATHOM REALTY - New
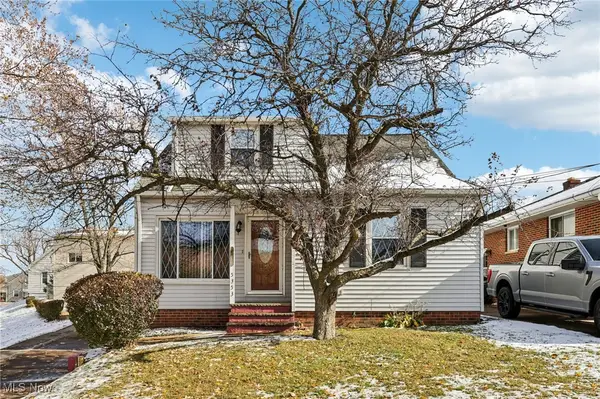 $155,000Active4 beds 3 baths2,110 sq. ft.
$155,000Active4 beds 3 baths2,110 sq. ft.5353 E 129th Street, Garfield Heights, OH 44125
MLS# 5171873Listed by: KELLER WILLIAMS CHERVENIC RLTY - New
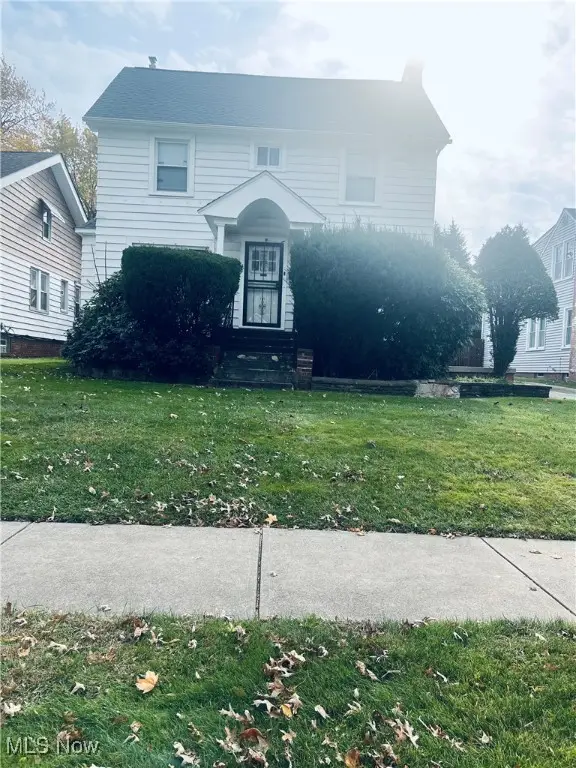 $149,900Active3 beds 2 baths
$149,900Active3 beds 2 baths10506 Park Heights Avenue, Garfield Heights, OH 44125
MLS# 5170182Listed by: DREAMTEAM REALTY, INC. - New
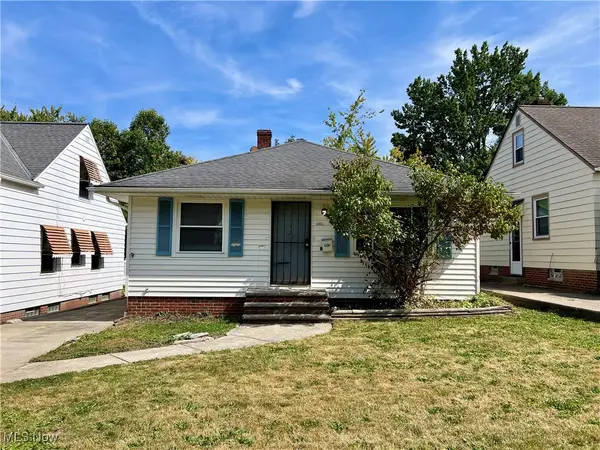 $139,000Active3 beds 2 baths1,596 sq. ft.
$139,000Active3 beds 2 baths1,596 sq. ft.4921 E 93rd Street, Garfield Heights, OH 44125
MLS# 5172051Listed by: REALTY TRUST SERVICES, LLC 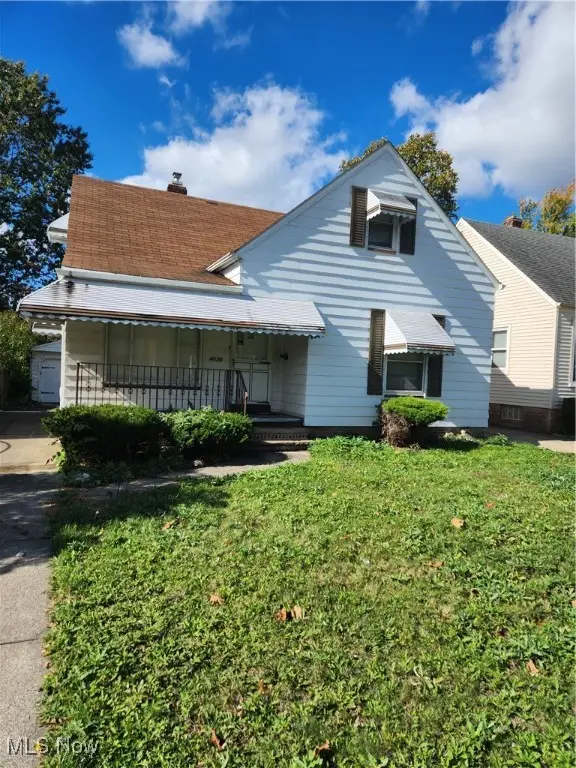 $103,000Pending2 beds 1 baths
$103,000Pending2 beds 1 baths4636 90th, Garfield Heights, OH 44125
MLS# 5169539Listed by: HOMESMART REAL ESTATE MOMENTUM LLC- New
 $102,000Active4 beds 2 baths
$102,000Active4 beds 2 baths13206 Christine Avenue, Garfield Heights, OH 44105
MLS# 5171497Listed by: KELLER WILLIAMS GREATER METROPOLITAN - New
 $81,900Active4 beds 1 baths1,524 sq. ft.
$81,900Active4 beds 1 baths1,524 sq. ft.4948 E 107th Street, Garfield Heights, OH 44125
MLS# 5171724Listed by: HOMESMART REAL ESTATE MOMENTUM LLC - New
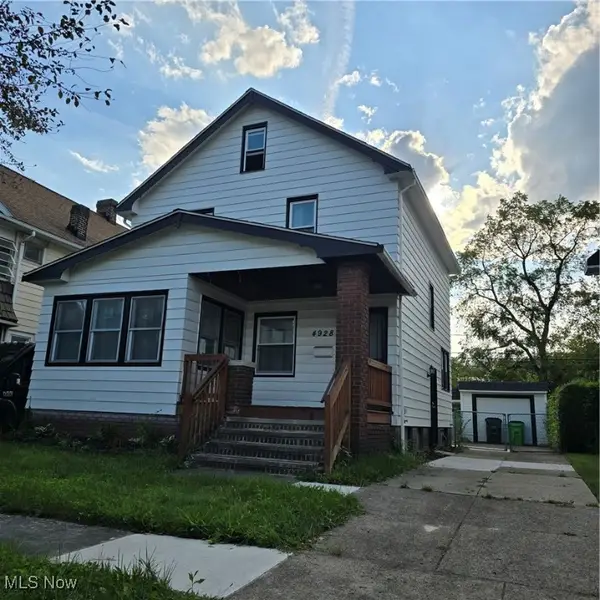 $125,000Active3 beds 1 baths1,352 sq. ft.
$125,000Active3 beds 1 baths1,352 sq. ft.4928 E 84th, Garfield Heights, OH 44125
MLS# 5171397Listed by: MCMULLAN REALTY, INC.
