1776 Chartley Road, Gates Mills, OH 44040
Local realty services provided by:Better Homes and Gardens Real Estate Central
Listed by: karen a eagle, cheryl a clegg
Office: elite sotheby's international realty
MLS#:5139336
Source:OH_NORMLS
Price summary
- Price:$1,499,000
- Price per sq. ft.:$239.61
About this home
Tucked into the lush, forested landscape of the Village of Gates Mills, this breathtaking estate spans 2.7 manicured acres, anchored by a home that exudes style, sophistication, and architectural excellence. Unbelievably maintained, expertly designed, and meticulously cared for, this residence is a rare blend of classic elegance and modern refinement. A comprehensive 2020 renovation and addition transformed this home, including a stunning guest wing and a completely reimagined chef's kitchen—a dazzling space outfitted with sleek custom cabinetry, polished dual countertops, and custom lighting. The front entry opens to a gracious central hallway, a formal dining room and a richly detailed great room with intricate millwork and oversized windows. French doors lead to a bright, stylish office with tiled flooring and direct access to the backyard. Upstairs, four additional bedrooms and three full baths include a spectacular primary suite with vaulted ceilings, custom detailing, a spa-like bath, large walk-in closet and a private balcony that surveys the lush grounds. Close to the entry foyer, you will find the spectacular guest wing offering its own inviting living room with gas fireplace and a beautifully appointed bedroom adorned with wallpaper, wood planked ceiling, and French doors opening to a private patio. A sparkling en-suite bath features marble countertops, walk-in shower, and spacious closet. A second private office offers a coffered ceiling, extensive builtins and a gallery hall lined with custom built storage. The lower level offers added living space, storage and a full bath. Outdoors, the property is an enchanting retreat: mature trees create a canopy of privacy, while curated grounds frame an expansive patio with stone fireplace and an elevated composite deck. A serene natural pond with aeration creates a picturesque focal point in the landscape. A truly rare offering in one of Northeast Ohio's most treasured communities.
Contact an agent
Home facts
- Year built:1977
- Listing ID #:5139336
- Added:123 day(s) ago
- Updated:November 15, 2025 at 08:44 AM
Rooms and interior
- Bedrooms:5
- Total bathrooms:6
- Full bathrooms:5
- Half bathrooms:1
- Living area:6,256 sq. ft.
Heating and cooling
- Cooling:Central Air
- Heating:Forced Air, Gas
Structure and exterior
- Roof:Asphalt, Fiberglass
- Year built:1977
- Building area:6,256 sq. ft.
- Lot area:2.72 Acres
Utilities
- Water:Public
- Sewer:Public Sewer
Finances and disclosures
- Price:$1,499,000
- Price per sq. ft.:$239.61
- Tax amount:$22,066 (2023)
New listings near 1776 Chartley Road
 $1,250,000Pending4 beds 6 baths6,836 sq. ft.
$1,250,000Pending4 beds 6 baths6,836 sq. ft.1874 Cottesworth Lane, Gates Mills, OH 44040
MLS# 5170392Listed by: KELLER WILLIAMS LIVING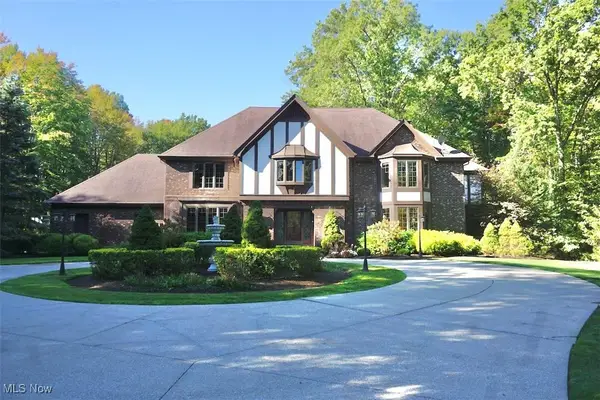 $850,000Active5 beds 8 baths9,312 sq. ft.
$850,000Active5 beds 8 baths9,312 sq. ft.1760 Chartley Road, Gates Mills, OH 44040
MLS# 5164298Listed by: KELLER WILLIAMS GREATER METROPOLITAN $450,000Pending5 beds 6 baths7,304 sq. ft.
$450,000Pending5 beds 6 baths7,304 sq. ft.7060 Gates Road, Gates Mills, OH 44040
MLS# 5159922Listed by: KELLER WILLIAMS GREATER METROPOLITAN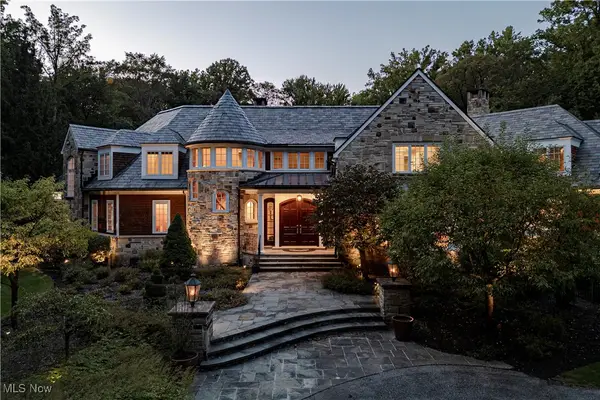 $4,595,000Active6 beds 8 baths14,995 sq. ft.
$4,595,000Active6 beds 8 baths14,995 sq. ft.7955 Gray Eagle Chase, Gates Mills, OH 44040
MLS# 5155188Listed by: KELLER WILLIAMS GREATER METROPOLITAN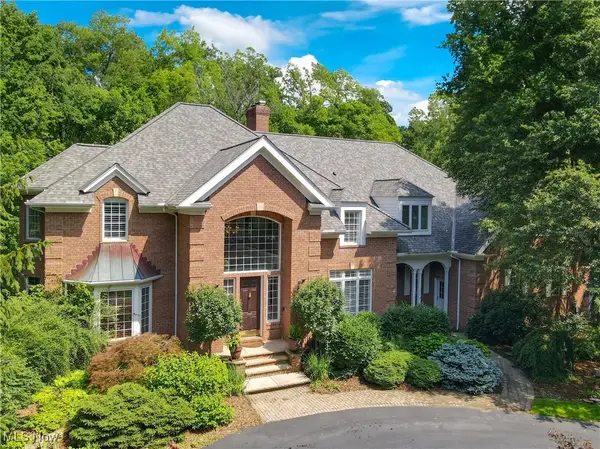 $1,325,999Pending4 beds 5 baths7,396 sq. ft.
$1,325,999Pending4 beds 5 baths7,396 sq. ft.860 W Hill Drive, Gates Mills, OH 44040
MLS# 5133470Listed by: BERKSHIRE HATHAWAY HOMESERVICES PROFESSIONAL REALTY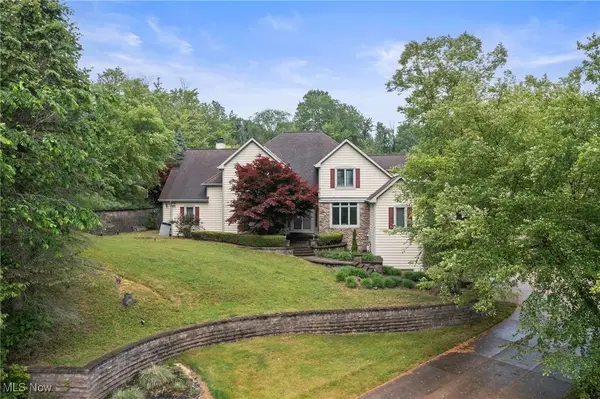 $965,000Active4 beds 7 baths5,056 sq. ft.
$965,000Active4 beds 7 baths5,056 sq. ft.769 Village Trail, Gates Mills, OH 44040
MLS# 5126119Listed by: CENTURY 21 PREMIERE PROPERTIES, INC.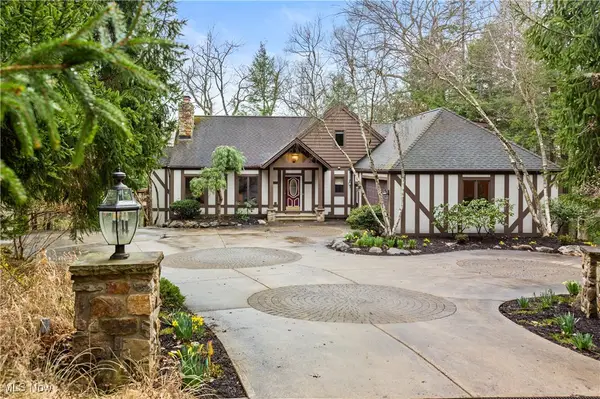 $799,900Active4 beds 4 baths3,699 sq. ft.
$799,900Active4 beds 4 baths3,699 sq. ft.1364 Echo Glen, Gates Mills, OH 44040
MLS# 5130766Listed by: KELLER WILLIAMS GREATER CLEVELAND NORTHEAST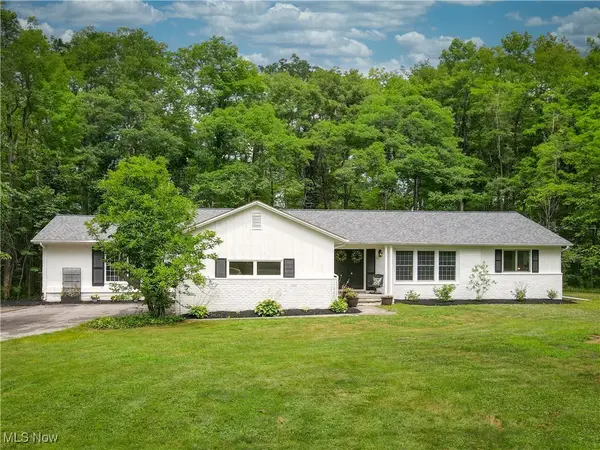 $399,000Active3 beds 2 baths2,245 sq. ft.
$399,000Active3 beds 2 baths2,245 sq. ft.7959 Gates Mills Estates, Gates Mills, OH 44040
MLS# 5139730Listed by: ELITE SOTHEBY'S INTERNATIONAL REALTY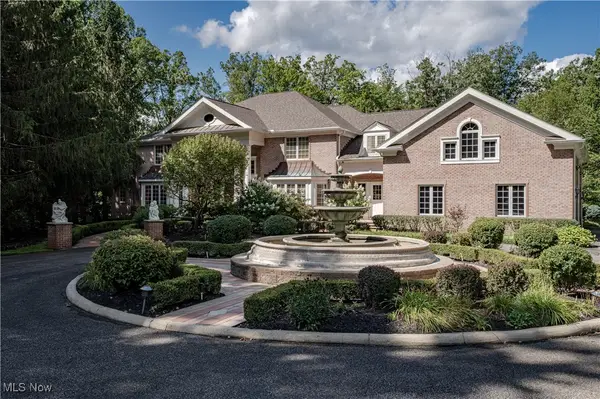 $2,500,000Active6 beds 9 baths13,844 sq. ft.
$2,500,000Active6 beds 9 baths13,844 sq. ft.2140 County Line Road, Gates Mills, OH 44040
MLS# 5131860Listed by: KELLER WILLIAMS GREATER METROPOLITAN
