754 Oakwood Drive, Gates Mills, OH 44040
Local realty services provided by:Better Homes and Gardens Real Estate Central
Listed by: angie molitoris
Office: century 21 homestar
MLS#:5172538
Source:OH_NORMLS
Price summary
- Price:$424,000
- Price per sq. ft.:$149.4
About this home
Charming 4 Bedroom 2 Bath Cape Cod Style Home Nestled On A Wooded Parcel In Mayfield Village * Gourmet Kitchen Comes Equipped With Brand New Stainless Steel GE Cafe Series Appliances, Newly Installed Garbage Disposal, Kitchen Sink, And Faucet, Corian Countertops, And Opens To Breakfast Room With Skylight And Corner Windows! * Open Concept To Hearth Room/Family Room With Cozy Wood Burning Fireplace * Four Season Room With Several Sliding Doors To Serene Park Like Backyard Along With A Quaint Potting Shed * First Floor Primary Suite And Access To Full Bath With Newer Tile Shower * Formal Dining Room * Step Down Living Room With Bay Window And Built In BookShelves * Beautiful Engineered Hardwood Flooring Throughout The First Level * Second Level Offers 3 Generous Size Bedrooms With Hardwood Flooring, Also Easy Access To Attic Storage, Additional Room Can Be A Reading Space Or Kids Play Room * Lower Level Laundry Room Comes Equipped With Side By Side Washer And Dryer And Storage Cabinets, Perfect For Organizing * Attached 2 Car Garage With Pull Down Steps For Storage * Walk To The Greenway Trail Which Leads To The Grove Amphitheatre, North Chagrin Reservation, The Library, Swimming Pool, Soccer Fields, Playground, Restaurants, Shopping...Mayfield Village Amenities With A Gates Mills Zip Code * Must See, Set Up An Appointment OR Join Me For Open House Sunday 11/30/25 From 1:00-3:00 * Call For A Private Walk Through Today!
Contact an agent
Home facts
- Year built:1962
- Listing ID #:5172538
- Added:48 day(s) ago
- Updated:January 08, 2026 at 08:21 AM
Rooms and interior
- Bedrooms:4
- Total bathrooms:2
- Full bathrooms:2
- Living area:2,838 sq. ft.
Heating and cooling
- Cooling:Central Air
- Heating:Forced Air
Structure and exterior
- Roof:Asphalt, Fiberglass
- Year built:1962
- Building area:2,838 sq. ft.
- Lot area:0.45 Acres
Utilities
- Water:Public
- Sewer:Public Sewer
Finances and disclosures
- Price:$424,000
- Price per sq. ft.:$149.4
- Tax amount:$6,965 (2024)
New listings near 754 Oakwood Drive
- New
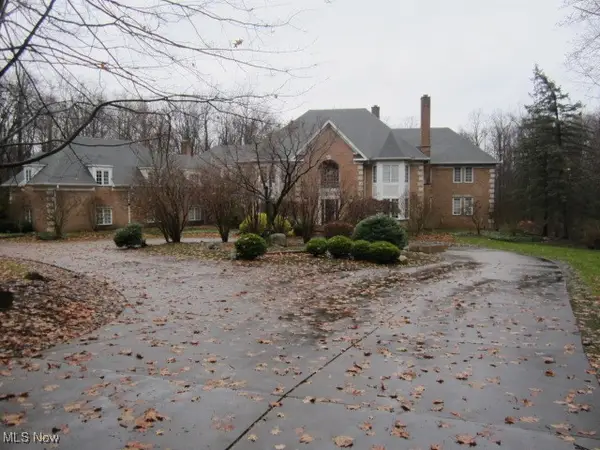 $1,890,000Active5 beds 9 baths15,790 sq. ft.
$1,890,000Active5 beds 9 baths15,790 sq. ft.6999 Gates Road, Gates Mills, OH 44040
MLS# 5179603Listed by: U. S. 1 REALTY CORP.  $550,000Pending5.2 Acres
$550,000Pending5.2 Acres7890 Brigham Road, Gates Mills, OH 44040
MLS# 5174744Listed by: EXP REALTY, LLC. $1,250,000Pending4 beds 6 baths6,836 sq. ft.
$1,250,000Pending4 beds 6 baths6,836 sq. ft.1874 Cottesworth Lane, Gates Mills, OH 44040
MLS# 5170392Listed by: KELLER WILLIAMS LIVING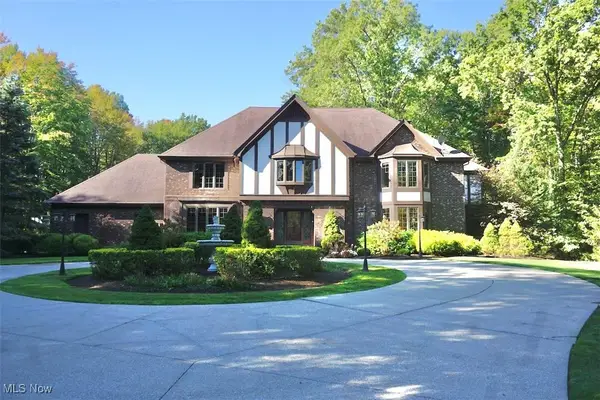 $1,350,000Active5 beds 8 baths9,312 sq. ft.
$1,350,000Active5 beds 8 baths9,312 sq. ft.1760 Chartley Road, Gates Mills, OH 44040
MLS# 5164298Listed by: KELLER WILLIAMS GREATER METROPOLITAN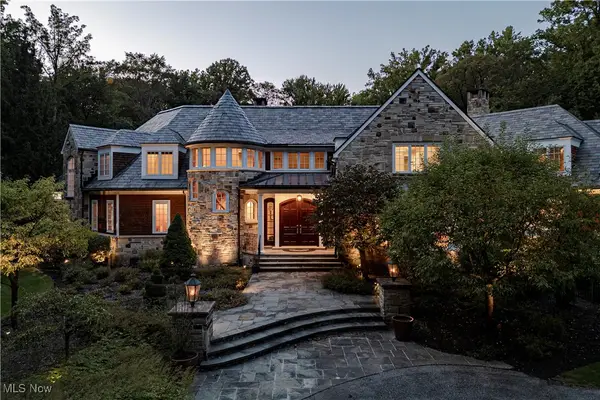 $4,595,000Active6 beds 8 baths14,995 sq. ft.
$4,595,000Active6 beds 8 baths14,995 sq. ft.7955 Gray Eagle Chase, Gates Mills, OH 44040
MLS# 5155188Listed by: KELLER WILLIAMS GREATER METROPOLITAN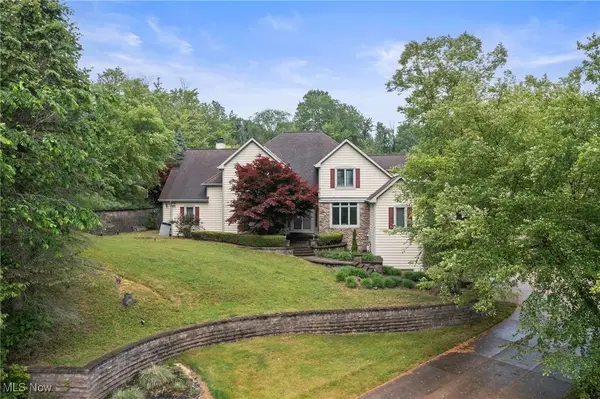 $965,000Active4 beds 7 baths5,056 sq. ft.
$965,000Active4 beds 7 baths5,056 sq. ft.769 Village Trail, Gates Mills, OH 44040
MLS# 5126119Listed by: CENTURY 21 PREMIERE PROPERTIES, INC.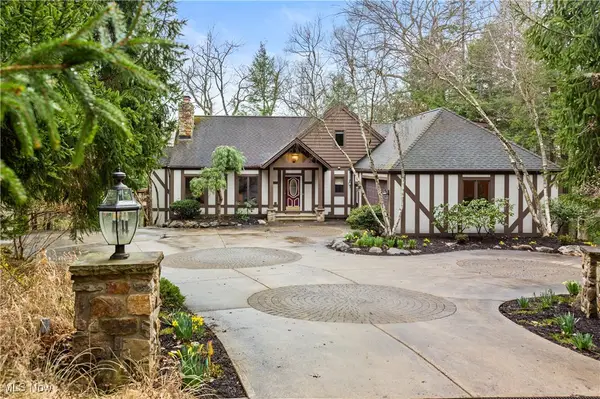 $799,900Active4 beds 4 baths3,699 sq. ft.
$799,900Active4 beds 4 baths3,699 sq. ft.1364 Echo Glen, Gates Mills, OH 44040
MLS# 5130766Listed by: KELLER WILLIAMS GREATER CLEVELAND NORTHEAST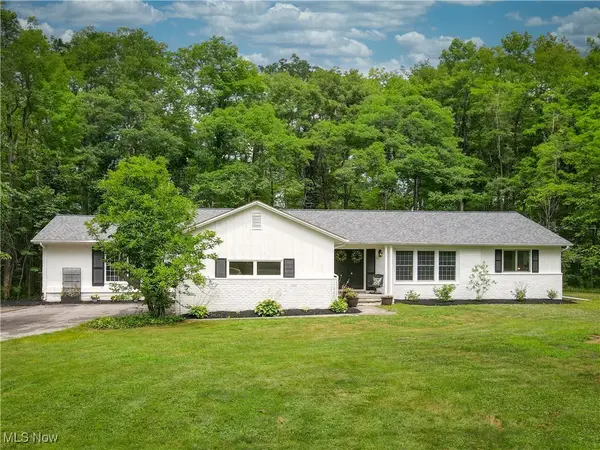 $379,000Pending3 beds 2 baths2,245 sq. ft.
$379,000Pending3 beds 2 baths2,245 sq. ft.7959 Gates Mills Estates, Gates Mills, OH 44040
MLS# 5139730Listed by: ELITE SOTHEBY'S INTERNATIONAL REALTY
