1166 Sherman Street, Geneva, OH 44041
Local realty services provided by:Better Homes and Gardens Real Estate Central
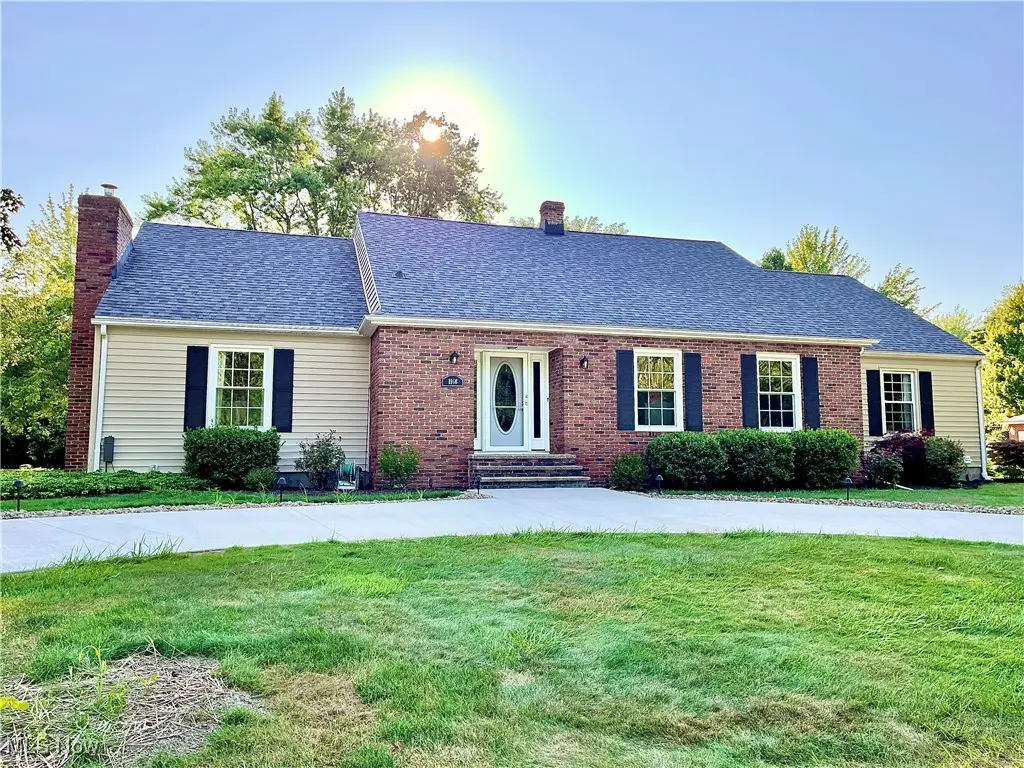
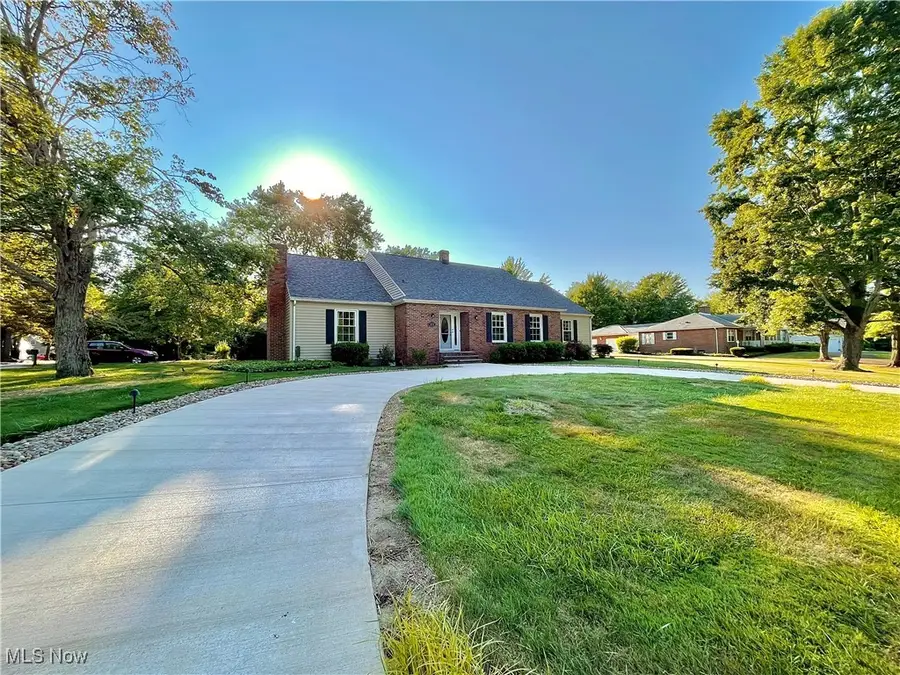
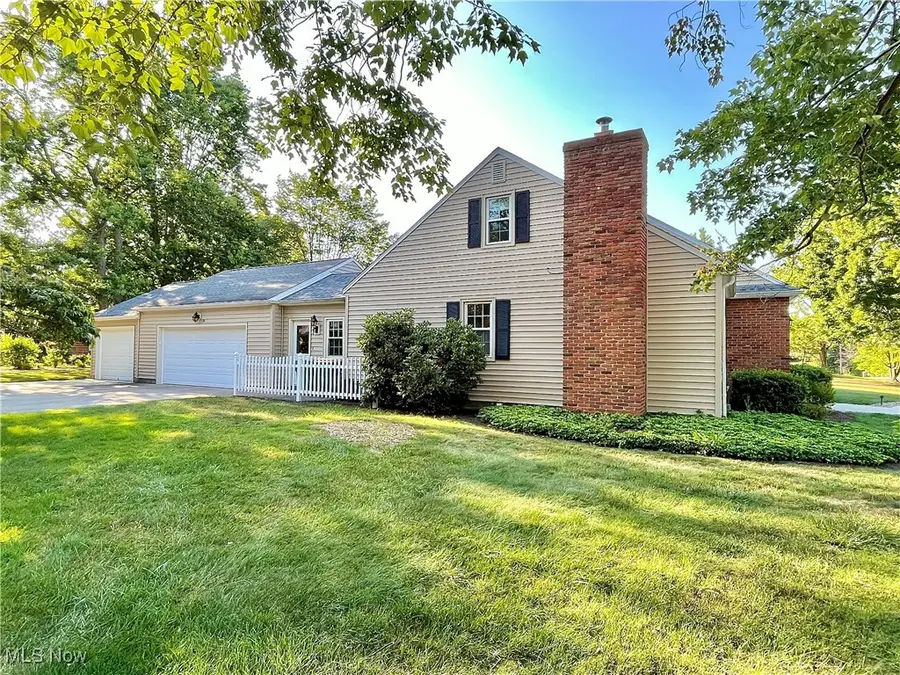
Listed by:rick l furmage
Office:berkshire hathaway homeservices professional realty
MLS#:5143551
Source:OH_NORMLS
Price summary
- Price:$399,900
- Price per sq. ft.:$126.07
About this home
JACKPOT!! This 4 bedroom 3.5 bath 3,000 + square foot brick and vinyl Cape Cod is splendid! Features include a spacious living room w/built-n bookcases, family room w/woodburner, beamed ceilings and rustic mantle. Eat-in kitchen includes all stainless steel appliances, 1st floor laundry area, dining room w/built-ins and an 8 foot slider to the private back yard. 1st floor master bedroom w/master bath and 3 closets, large 2nd bedroom on the main floor has brand new (July 2025) carpet and 2 closets. Full guest bath and a half bath on the main floor as well! The 2nd story has it's own AC unit, an incredible amount of insulation, an abundance of storage space, 2 bedrooms, a full bath with dual vanities, a "Man Cave" and a bonus room that could be an additional bedroom, office, game room etc. 3 car heated and insulated attached garage, concrete drive plus a gorgeous horseshoe drive allowing for plenty of parking when you entertain in your new home! We're not done yet! There is also a Breezeway, full basement with newer furnace, dehumidifier, E-Z Breathe air cleaner, updated electric service and could be finished to provide even more finished living space. Corner lot, professionally landscaped, invisible dog fence and easy access to I-90. Come to 1166 Sherman and FALL IN LOVE!
Contact an agent
Home facts
- Year built:1972
- Listing Id #:5143551
- Added:16 day(s) ago
- Updated:August 12, 2025 at 02:35 PM
Rooms and interior
- Bedrooms:4
- Total bathrooms:4
- Full bathrooms:3
- Half bathrooms:1
- Living area:3,172 sq. ft.
Heating and cooling
- Cooling:Central Air
- Heating:Forced Air, Gas
Structure and exterior
- Roof:Asphalt, Fiberglass
- Year built:1972
- Building area:3,172 sq. ft.
- Lot area:0.45 Acres
Utilities
- Water:Public
- Sewer:Public Sewer
Finances and disclosures
- Price:$399,900
- Price per sq. ft.:$126.07
- Tax amount:$4,614 (2024)
New listings near 1166 Sherman Street
- New
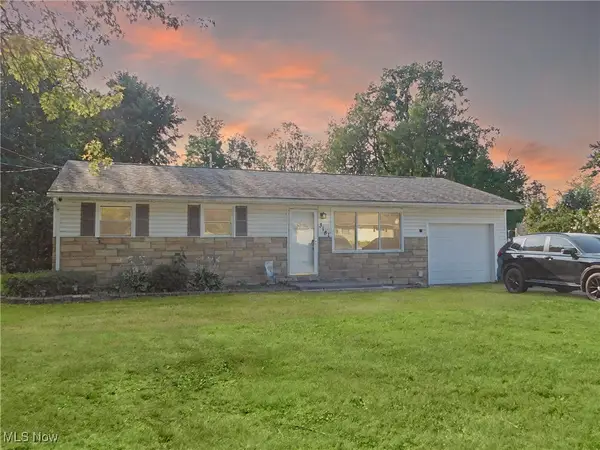 $163,000Active2 beds 1 baths864 sq. ft.
$163,000Active2 beds 1 baths864 sq. ft.3181 Spencer Drive, Geneva, OH 44041
MLS# 5142309Listed by: HOMESMART REAL ESTATE MOMENTUM LLC - New
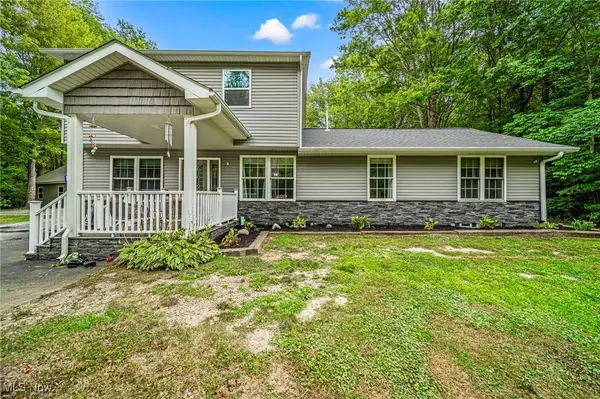 $329,900Active4 beds 3 baths1,954 sq. ft.
$329,900Active4 beds 3 baths1,954 sq. ft.3942 Austin Road, Geneva, OH 44041
MLS# 5147233Listed by: RE/MAX RESULTS - New
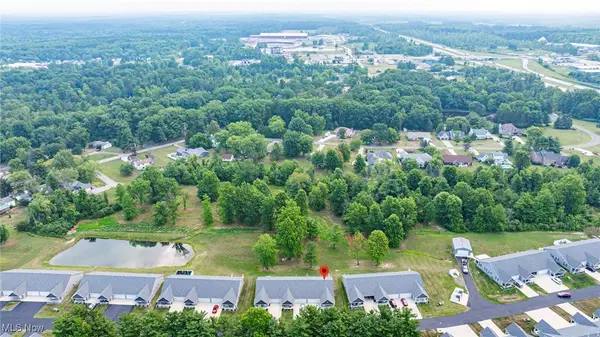 $249,900Active3 beds 2 baths1,476 sq. ft.
$249,900Active3 beds 2 baths1,476 sq. ft.1840 Alexander Avenue, Geneva, OH 44041
MLS# 5146470Listed by: BERKSHIRE HATHAWAY HOMESERVICES PROFESSIONAL REALTY 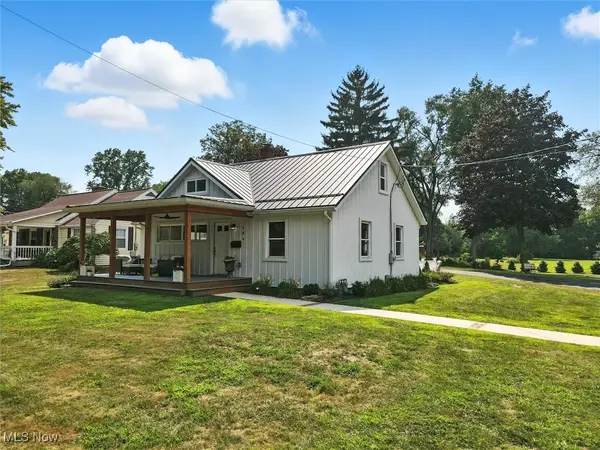 $260,000Pending3 beds 2 baths1,750 sq. ft.
$260,000Pending3 beds 2 baths1,750 sq. ft.194 Ansel Road, Geneva, OH 44041
MLS# 5145178Listed by: BERKSHIRE HATHAWAY HOMESERVICES PROFESSIONAL REALTY- New
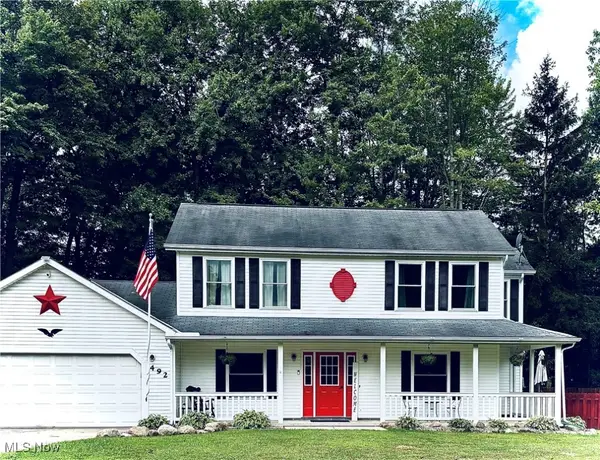 $309,900Active4 beds 3 baths2,055 sq. ft.
$309,900Active4 beds 3 baths2,055 sq. ft.492 Ruth Street, Geneva, OH 44041
MLS# 5145649Listed by: BERKSHIRE HATHAWAY HOMESERVICES PROFESSIONAL REALTY  $69,820Active3 beds 2 baths
$69,820Active3 beds 2 baths3583 Austin Road #64, Geneva, OH 44041
MLS# 5141148Listed by: PLATINUM REAL ESTATE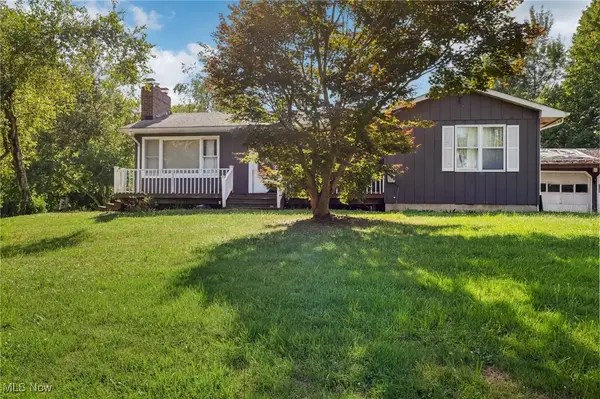 $239,977Active3 beds 2 baths1,408 sq. ft.
$239,977Active3 beds 2 baths1,408 sq. ft.2916 Sexton Road, Geneva, OH 44041
MLS# 5140337Listed by: CENTURY 21 ASA COX HOMES $149,900Active3 beds 1 baths775 sq. ft.
$149,900Active3 beds 1 baths775 sq. ft.440 Roosevelt Drive, Geneva, OH 44041
MLS# 5143944Listed by: MCDOWELL HOMES REAL ESTATE SERVICES $700,000Active3 beds 2 baths
$700,000Active3 beds 2 baths6810 Barrett Road, Geneva, OH 44041
MLS# 5123564Listed by: DI LUSSO REAL ESTATE, LTD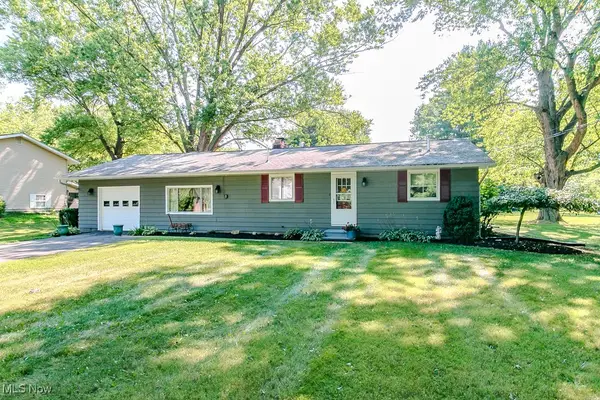 $239,000Active3 beds 2 baths1,494 sq. ft.
$239,000Active3 beds 2 baths1,494 sq. ft.2722 County Line Road, Geneva, OH 44057
MLS# 5143503Listed by: CENTURY 21 HOMESTAR
