250 Greenridge Drive, Geneva, OH 44041
Local realty services provided by:Better Homes and Gardens Real Estate Central

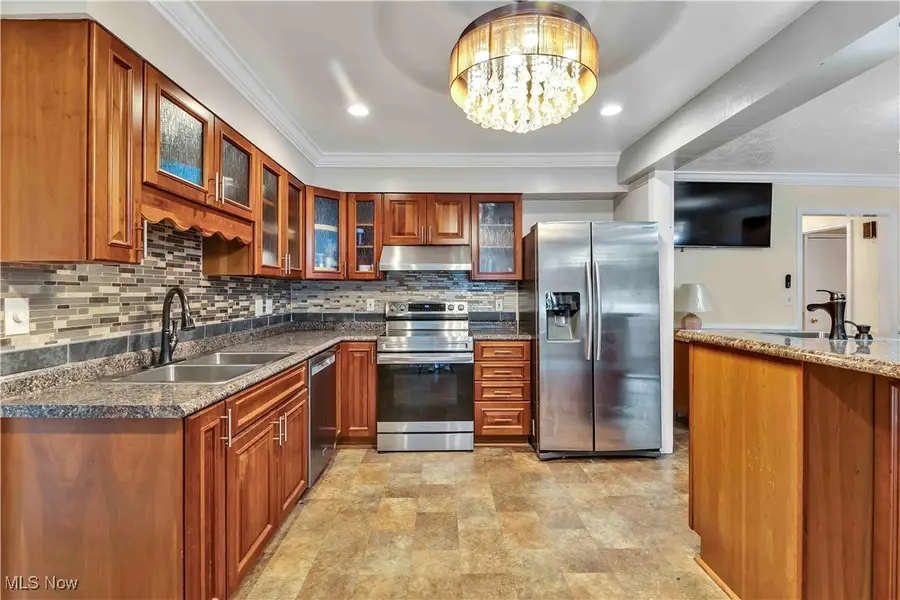
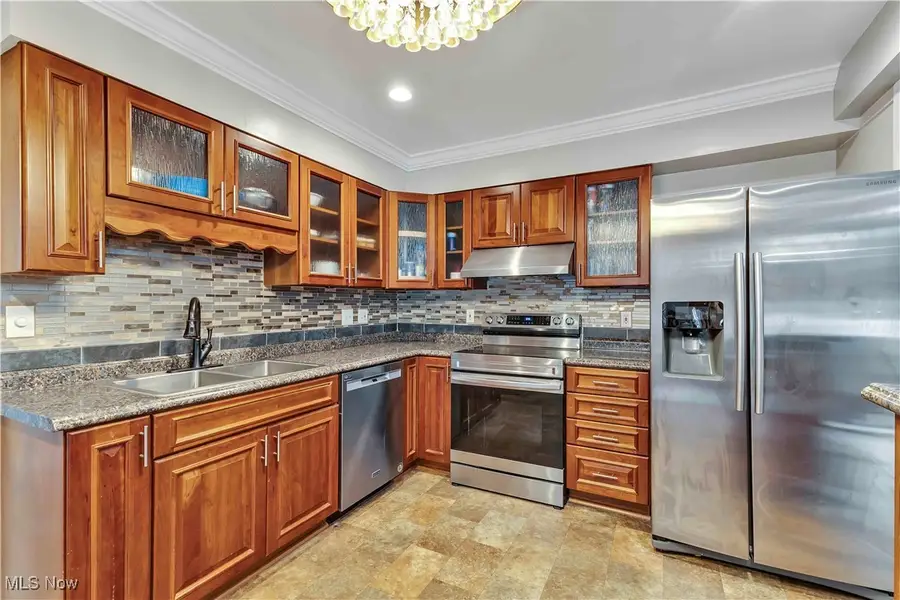
Listed by:stacey l jones
Office:keller williams living
MLS#:5126720
Source:OH_NORMLS
Price summary
- Price:$325,000
- Price per sq. ft.:$85.53
About this home
Don’t Judge a Book by Its Cover—This One Has a Surprise Inside! Welcome to this sprawling ranch in Geneva—this home is full of unexpected space, updates, and opportunity! With 6 bedrooms, 3.5 baths, and 2 full kitchens, this home is perfect for large families, multi-generational living, or anyone looking for serious square footage and flexibility. Main Features Include: Beautiful cherry cabinetry and tons of counter space in the updated main kitchen. Luxury vinyl flooring throughout the kitchen and dining areas. Vaulted family room off the kitchen with patio doors leading to a massive back deck. Four bedrooms on the main floor, including a spacious primary suite with a private bath. Guest bath with a walk-in tub, grab bars, and a separate full shower. Fully finished lower level with a second kitchen, two additional bedrooms, a rec room, and full bath—ideal for an in-law suite or potential rental space. The fenced-in backyard is perfect for pets or gatherings, and a whole-house Kohler 17kW generator offers peace of mind year-round. An attached 2-car garage completes the package. Bonus Alert: you could use this property as an is Airbnb, and have bookings in place you wish to continue this successful short-term rental model or make this your primary residence! Whether you're looking for a forever home, a rental, or a turnkey multi-gen space, this property checks all the boxes. Don’t miss your chance to see this hidden gem in person—it’s so much more than meets the eye!
Contact an agent
Home facts
- Year built:1971
- Listing Id #:5126720
- Added:63 day(s) ago
- Updated:August 16, 2025 at 07:12 AM
Rooms and interior
- Bedrooms:6
- Total bathrooms:4
- Full bathrooms:3
- Half bathrooms:1
- Living area:3,800 sq. ft.
Heating and cooling
- Cooling:Central Air
- Heating:Forced Air, Gas
Structure and exterior
- Roof:Asphalt
- Year built:1971
- Building area:3,800 sq. ft.
- Lot area:0.4 Acres
Utilities
- Water:Public
- Sewer:Public Sewer
Finances and disclosures
- Price:$325,000
- Price per sq. ft.:$85.53
- Tax amount:$2,649 (2024)
New listings near 250 Greenridge Drive
- New
 $169,999Active3 beds 1 baths1,196 sq. ft.
$169,999Active3 beds 1 baths1,196 sq. ft.474 1st Street, Geneva, OH 44041
MLS# 5147312Listed by: PLATINUM REAL ESTATE - New
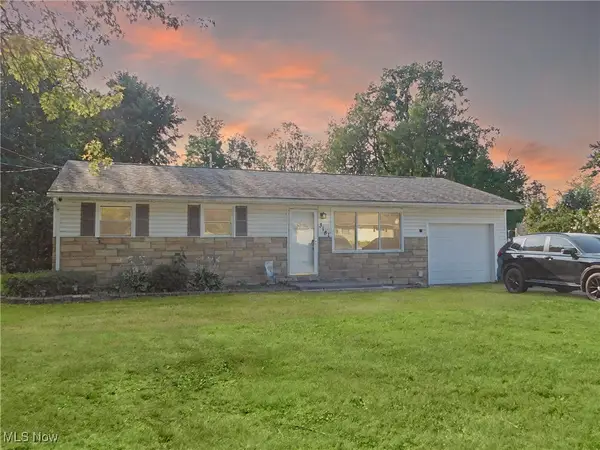 $163,000Active2 beds 1 baths864 sq. ft.
$163,000Active2 beds 1 baths864 sq. ft.3181 Spencer Drive, Geneva, OH 44041
MLS# 5142309Listed by: HOMESMART REAL ESTATE MOMENTUM LLC - New
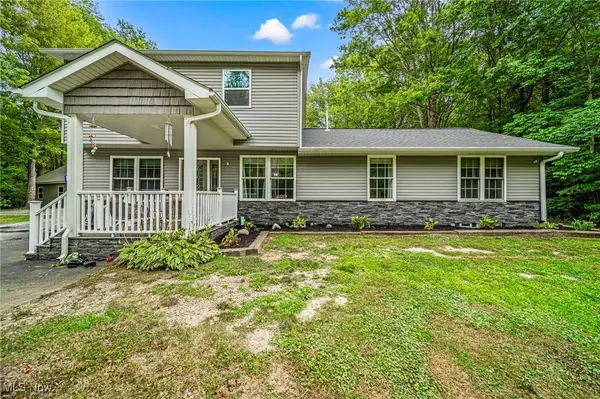 $329,900Active4 beds 3 baths1,954 sq. ft.
$329,900Active4 beds 3 baths1,954 sq. ft.3942 Austin Road, Geneva, OH 44041
MLS# 5147233Listed by: RE/MAX RESULTS - New
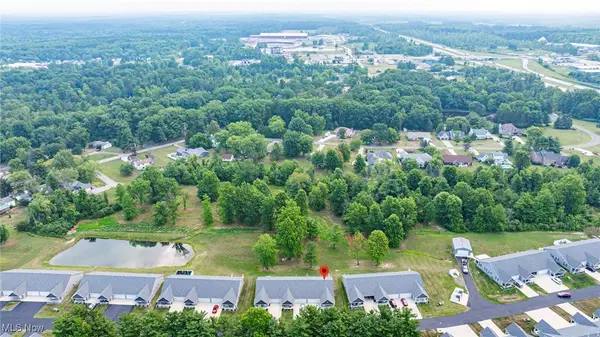 $249,900Active3 beds 2 baths1,476 sq. ft.
$249,900Active3 beds 2 baths1,476 sq. ft.1840 Alexander Avenue, Geneva, OH 44041
MLS# 5146470Listed by: BERKSHIRE HATHAWAY HOMESERVICES PROFESSIONAL REALTY 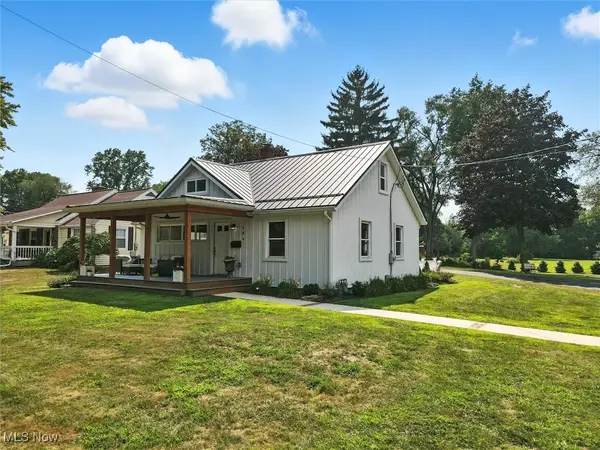 $260,000Pending3 beds 2 baths1,750 sq. ft.
$260,000Pending3 beds 2 baths1,750 sq. ft.194 Ansel Road, Geneva, OH 44041
MLS# 5145178Listed by: BERKSHIRE HATHAWAY HOMESERVICES PROFESSIONAL REALTY- Open Sun, 12 to 1:30pm
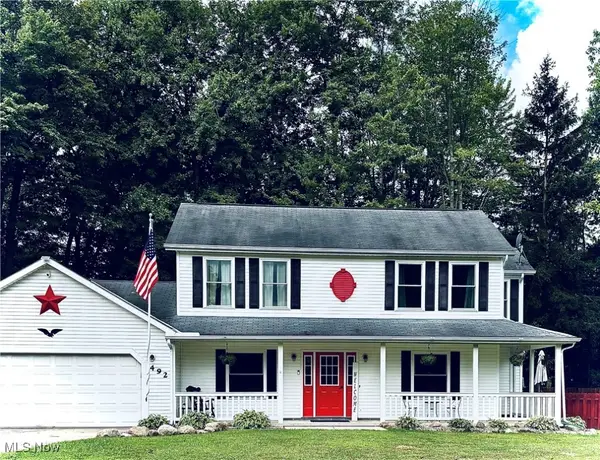 $309,900Active4 beds 3 baths2,055 sq. ft.
$309,900Active4 beds 3 baths2,055 sq. ft.492 Ruth Street, Geneva, OH 44041
MLS# 5145649Listed by: BERKSHIRE HATHAWAY HOMESERVICES PROFESSIONAL REALTY  $69,820Pending3 beds 2 baths
$69,820Pending3 beds 2 baths3583 Austin Road #64, Geneva, OH 44041
MLS# 5141148Listed by: PLATINUM REAL ESTATE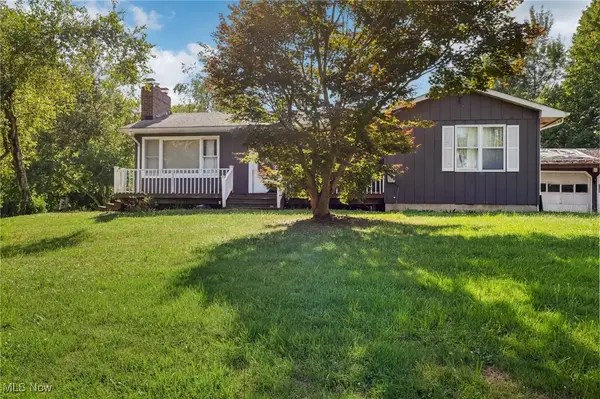 $239,977Pending3 beds 2 baths1,408 sq. ft.
$239,977Pending3 beds 2 baths1,408 sq. ft.2916 Sexton Road, Geneva, OH 44041
MLS# 5140337Listed by: CENTURY 21 ASA COX HOMES $149,900Active3 beds 1 baths775 sq. ft.
$149,900Active3 beds 1 baths775 sq. ft.440 Roosevelt Drive, Geneva, OH 44041
MLS# 5143944Listed by: MCDOWELL HOMES REAL ESTATE SERVICES $700,000Active3 beds 2 baths
$700,000Active3 beds 2 baths6810 Barrett Road, Geneva, OH 44041
MLS# 5123564Listed by: DI LUSSO REAL ESTATE, LTD
